Idées déco de salles de bain avec un placard avec porte à panneau encastré et un mur jaune
Trier par :
Budget
Trier par:Populaires du jour
1 - 20 sur 1 066 photos
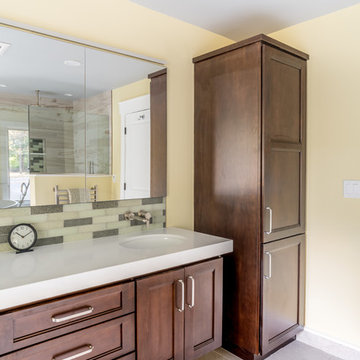
Rich brown cabinets float above the porcelain concrete look floor. The counter top is undisturbed thanks to a wall mounted faucet that flows into an under-mount sink.
- Chris Veith Photography
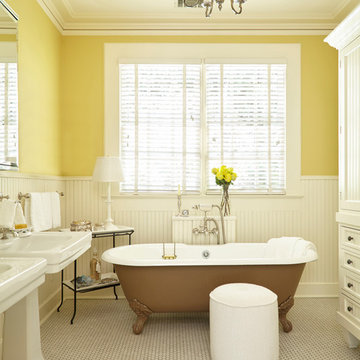
Inspiration pour une salle de bain traditionnelle avec des portes de placard blanches, un mur jaune, un sol en carrelage de terre cuite, un lavabo de ferme, un placard avec porte à panneau encastré et une baignoire sur pieds.
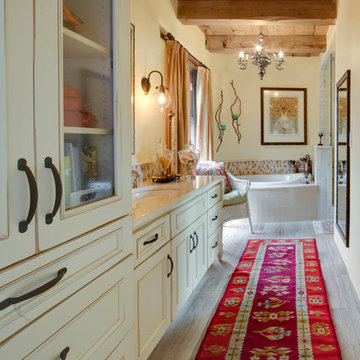
DeWils Painted Maple Cabinets
Photo by - Robert Reck
Idée de décoration pour une grande salle de bain principale sud-ouest américain avec un placard avec porte à panneau encastré, des portes de placard beiges, une baignoire posée, un carrelage beige, un carrelage bleu, un carrelage marron, des carreaux de céramique, un mur jaune, un sol en carrelage de porcelaine et un lavabo encastré.
Idée de décoration pour une grande salle de bain principale sud-ouest américain avec un placard avec porte à panneau encastré, des portes de placard beiges, une baignoire posée, un carrelage beige, un carrelage bleu, un carrelage marron, des carreaux de céramique, un mur jaune, un sol en carrelage de porcelaine et un lavabo encastré.

This master bath was once dark and crowded, and the shower was small with little space to move. The client wanted the shower expanded to not feel so cramped. Studio Steidley designed a shower that becomes an experience with large black marble shower walls, a floating quartz shower bench, and champagne bronze plumbing fixtures. The frameless glass surround makes this shower feel open and inviting, even with the dark tile.
Photographer: Michael Hunter Photography

Klassen Photography
Idées déco pour une salle de bain principale montagne de taille moyenne avec des portes de placard marrons, une baignoire encastrée, un combiné douche/baignoire, du carrelage en ardoise, un sol en ardoise, un lavabo posé, un plan de toilette en granite, un plan de toilette multicolore, un carrelage gris, un mur jaune, un sol gris, aucune cabine et un placard avec porte à panneau encastré.
Idées déco pour une salle de bain principale montagne de taille moyenne avec des portes de placard marrons, une baignoire encastrée, un combiné douche/baignoire, du carrelage en ardoise, un sol en ardoise, un lavabo posé, un plan de toilette en granite, un plan de toilette multicolore, un carrelage gris, un mur jaune, un sol gris, aucune cabine et un placard avec porte à panneau encastré.
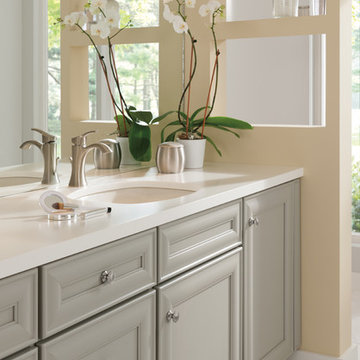
Exemple d'une salle de bain chic de taille moyenne avec un placard avec porte à panneau encastré, des portes de placard grises, un mur jaune, un sol en marbre, un lavabo encastré, un plan de toilette en quartz modifié et un sol blanc.
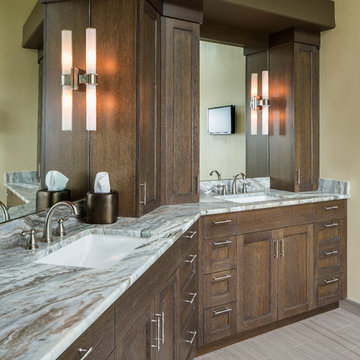
this view of the bath shows the vanity which was laid out on an angle due to the wall configuration of the wall. His and hers areas are set up with two sinks and cabinets space for each person . Inn House Photography

We Removed the Bathtub and installed a custom shower pan with a Low Profile Curb. Mek Bronze Herringone Tile on the shower floor and inside the Niche complemented with Bianco Neoplois on the Walls and Floor. The Shower Glass Door is from the Kohler Levity line. Also Includes a White Vanity with Recessed Panel Trim and a Sunset Canyon Quartz Top with a white undermount sink.
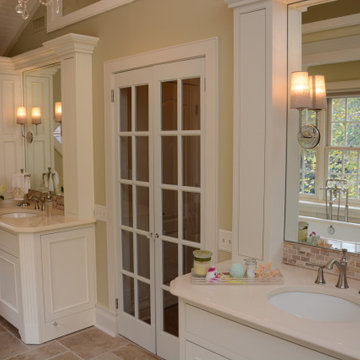
This master bath features Cambria Coswell Cream quartz countertops.
Aménagement d'une douche en alcôve principale méditerranéenne de taille moyenne avec un placard avec porte à panneau encastré, des portes de placard beiges, une baignoire indépendante, un carrelage beige, un mur jaune, un lavabo encastré, un plan de toilette en quartz modifié, un sol beige, une cabine de douche à porte battante, un plan de toilette beige, meuble double vasque, meuble-lavabo sur pied et un plafond en lambris de bois.
Aménagement d'une douche en alcôve principale méditerranéenne de taille moyenne avec un placard avec porte à panneau encastré, des portes de placard beiges, une baignoire indépendante, un carrelage beige, un mur jaune, un lavabo encastré, un plan de toilette en quartz modifié, un sol beige, une cabine de douche à porte battante, un plan de toilette beige, meuble double vasque, meuble-lavabo sur pied et un plafond en lambris de bois.

This spacious walk-in shower feels like it's own room thanks to the single stair entry and generous knee wall, but the partial glass wall keeps it connected to the rest of the room. An Artistic Tile Mosaic Tile adds texture and plenty of color as well
Scott Bergmann Photography
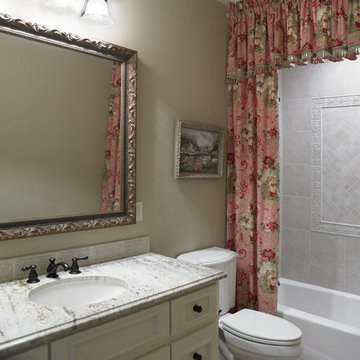
This guest bath is an extension of the bedroom designed for two young granddaughters to enjoy when they visit. A gathered shower curtain treatment opens to showcase the tile design. Light counters and cabinets contribute to the feminine style of the room.
Photo: www.harrellphoto.com
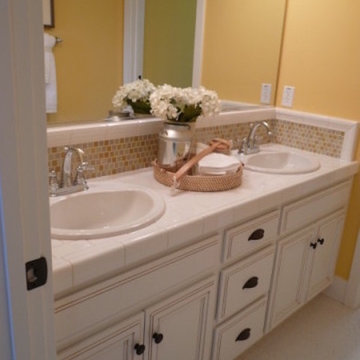
Aménagement d'une salle d'eau classique de taille moyenne avec un placard avec porte à panneau encastré, des portes de placard blanches, un carrelage beige, mosaïque, un mur jaune, un sol en carrelage de céramique, un lavabo posé, un plan de toilette en carrelage, un sol blanc et un plan de toilette blanc.
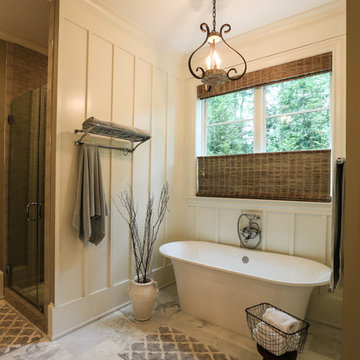
Cette photo montre une salle de bain principale chic de taille moyenne avec un placard avec porte à panneau encastré, des portes de placard marrons, un plan de toilette en marbre, un lavabo encastré, une baignoire indépendante, une douche double, WC à poser, un carrelage blanc, un carrelage de pierre, un mur jaune et un sol en marbre.
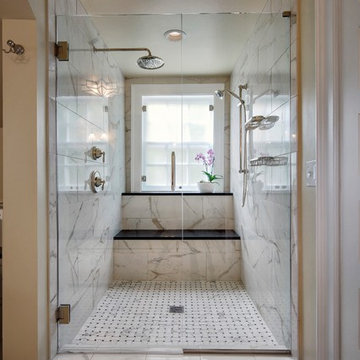
Cette photo montre une douche en alcôve principale chic en bois foncé de taille moyenne avec un placard avec porte à panneau encastré, une baignoire indépendante, un carrelage blanc, des carreaux de porcelaine, un mur jaune, un sol en carrelage de porcelaine, un plan de toilette en quartz modifié, un sol blanc, une cabine de douche à porte battante et un plan de toilette noir.

There's no shortage of linen and toiletry storage in this kids' bath. The pristine floating shelves and linen tower in white from Dura Supreme Cabinetry not only look stunning in the space, but brilliantly utilize the bathroom's compact layout for maximum efficiency.
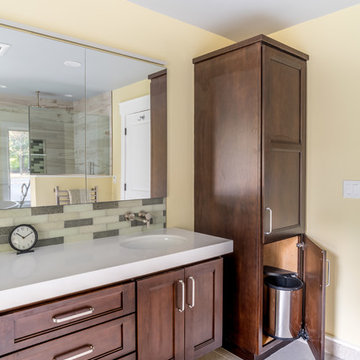
Rich brown cabinets float above the porcelain concrete look floor. The counter top is undisturbed thanks to a wall mounted faucet that flows into an under-mount sink. A tall storage unit is home to a supply of soft towels and an easily accessible waste basket.
- Chris Veith Photography
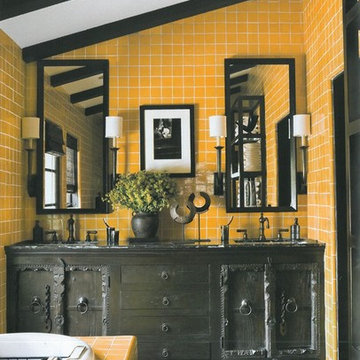
Réalisation d'une salle de bain chalet de taille moyenne avec un placard avec porte à panneau encastré, des portes de placard noires, une baignoire posée, un carrelage jaune, des carreaux de céramique, un mur jaune, un lavabo encastré et un plan de toilette en granite.
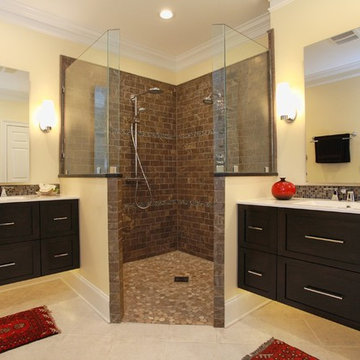
In place of the tub, we installed a spacious, 5-foot by 5-foot zero-threshold walk-in shower, which could be wheelchair-accessible if necessary.
Réalisation d'une salle de bain principale design en bois foncé de taille moyenne avec un placard avec porte à panneau encastré, un carrelage marron, un carrelage de pierre, un mur jaune, un sol en carrelage de porcelaine, un lavabo intégré, un plan de toilette en marbre, un sol beige, aucune cabine, une douche à l'italienne, WC à poser, un plan de toilette beige, des toilettes cachées, meuble double vasque et meuble-lavabo suspendu.
Réalisation d'une salle de bain principale design en bois foncé de taille moyenne avec un placard avec porte à panneau encastré, un carrelage marron, un carrelage de pierre, un mur jaune, un sol en carrelage de porcelaine, un lavabo intégré, un plan de toilette en marbre, un sol beige, aucune cabine, une douche à l'italienne, WC à poser, un plan de toilette beige, des toilettes cachées, meuble double vasque et meuble-lavabo suspendu.
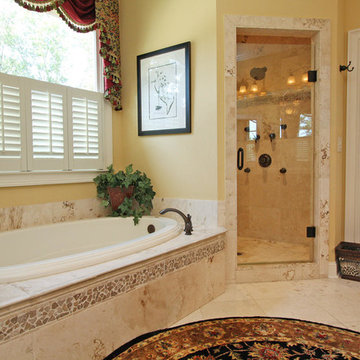
Master bathroom - Custom built Caldwell Cline designed home with full in-law suite over garage (6 bedroom, 6 bath,elevator, 4 car garage). Photos by T&T Photos, Inc.
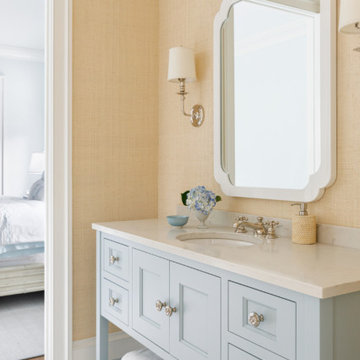
https://www.lowellcustomhomes.com
Photo by www.aimeemazzenga.com
Interior Design by www.northshorenest.com
Relaxed luxury on the shore of beautiful Geneva Lake in Wisconsin.
Idées déco de salles de bain avec un placard avec porte à panneau encastré et un mur jaune
1