Idées déco de salles de bain avec un mur jaune et un plan de toilette en quartz
Trier par :
Budget
Trier par:Populaires du jour
1 - 20 sur 349 photos
1 sur 3
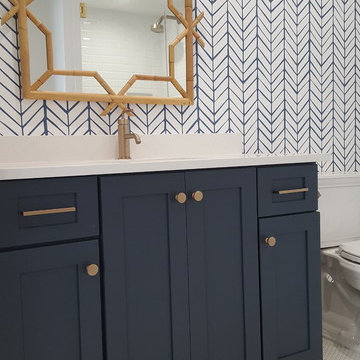
Hale Navy painted cabinets, shaker flat panel style doors and drawers, brushed brass cabinet hardware, white quartz top with white gray marble tile floor.
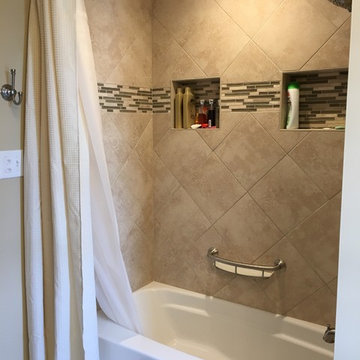
Completed remodel of a 1930's bathroom. The original space was dark and dated. The client wanted a brighter and lighter space with up-to-date fixtures and easy to clean surfaces. Sheet vinyl made to look like wood completes the floor while a warm beige tiled tub surround complements the warm values the client was desiring since the beginning.
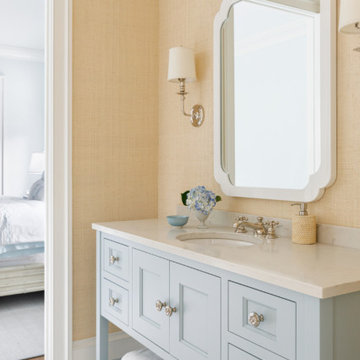
https://www.lowellcustomhomes.com
Photo by www.aimeemazzenga.com
Interior Design by www.northshorenest.com
Relaxed luxury on the shore of beautiful Geneva Lake in Wisconsin.
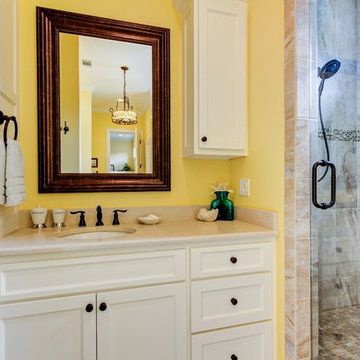
Inspiration pour une grande salle de bain principale traditionnelle avec un lavabo encastré, un placard à porte shaker, un plan de toilette en quartz, un bain bouillonnant, une douche ouverte, WC séparés, un carrelage marron, des carreaux de porcelaine, un mur jaune et un sol en carrelage de porcelaine.

Inspiration pour une salle de bain traditionnelle de taille moyenne pour enfant avec des portes de placard blanches, un combiné douche/baignoire, un carrelage blanc, un carrelage métro, un mur jaune, un sol en marbre, un lavabo posé, un sol gris, une cabine de douche avec un rideau, un plan de toilette blanc, meuble simple vasque, meuble-lavabo sur pied, un plan de toilette en quartz et un placard à porte shaker.
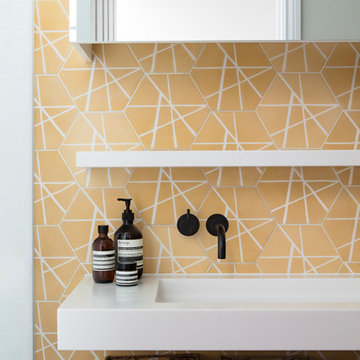
Exemple d'une salle d'eau tendance de taille moyenne avec un placard sans porte, des portes de placard blanches, un carrelage jaune, des carreaux de céramique, un mur jaune, un lavabo intégré, un plan de toilette en quartz, un sol beige et un plan de toilette gris.
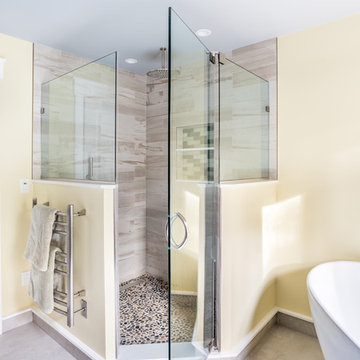
A large corner shower is cleanly protected by frame-less glass panels and door. A rain shower head ready to pour down onto a natural river rock floor.
- Chris Veith Photography
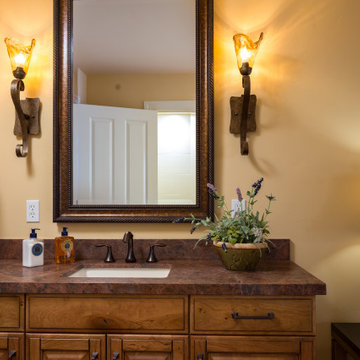
Knotty cherry makes a beautiful vanity. Warm and comfortable and more of a furniture feel as it is connected to the master bedroom.
Cette photo montre une salle d'eau montagne en bois brun de taille moyenne avec un placard avec porte à panneau surélevé, des carreaux de céramique, un mur jaune, un lavabo encastré, un plan de toilette en quartz, un plan de toilette marron, meuble simple vasque et meuble-lavabo encastré.
Cette photo montre une salle d'eau montagne en bois brun de taille moyenne avec un placard avec porte à panneau surélevé, des carreaux de céramique, un mur jaune, un lavabo encastré, un plan de toilette en quartz, un plan de toilette marron, meuble simple vasque et meuble-lavabo encastré.
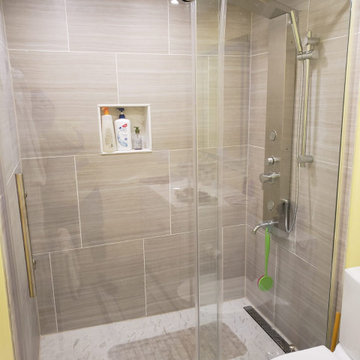
Here is Orangeville, Ontario, we demoed and removed existing bathroom and replaced it with a full customer shower, new flooring, vanity and toilet. Check it out!
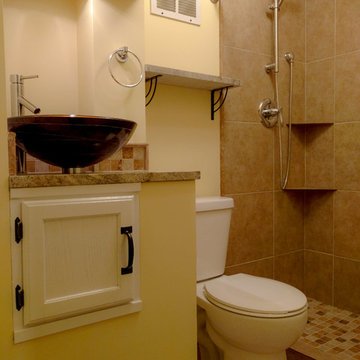
Bartler Mable and Tile
Aménagement d'une petite salle de bain bord de mer avec un placard avec porte à panneau encastré, des portes de placard blanches, WC à poser, un carrelage marron, des carreaux de céramique, un mur jaune, un lavabo de ferme et un plan de toilette en quartz.
Aménagement d'une petite salle de bain bord de mer avec un placard avec porte à panneau encastré, des portes de placard blanches, WC à poser, un carrelage marron, des carreaux de céramique, un mur jaune, un lavabo de ferme et un plan de toilette en quartz.

We Removed the Bathtub and installed a custom shower pan with a Low Profile Curb. Mek Bronze Herringone Tile on the shower floor and inside the Niche complemented with Bianco Neoplois on the Walls and Floor. The Shower Glass Door is from the Kohler Levity line. Also Includes a White Vanity with Recessed Panel Trim and a Sunset Canyon Quartz Top with a white undermount sink.
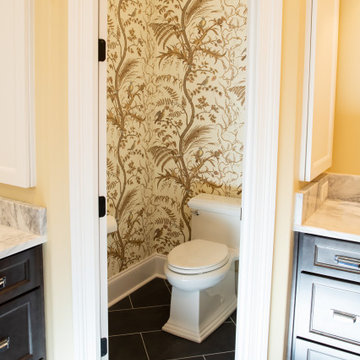
Large bathroom with a large soaking tub. Walk-in shower and separate toilet.
Exemple d'une douche en alcôve principale de taille moyenne avec un placard avec porte à panneau encastré, meuble-lavabo encastré, des portes de placard noires, une baignoire en alcôve, WC séparés, un mur jaune, un sol en carrelage de céramique, un plan de toilette en quartz, un sol noir, une cabine de douche à porte battante, meuble simple vasque et un plan de toilette multicolore.
Exemple d'une douche en alcôve principale de taille moyenne avec un placard avec porte à panneau encastré, meuble-lavabo encastré, des portes de placard noires, une baignoire en alcôve, WC séparés, un mur jaune, un sol en carrelage de céramique, un plan de toilette en quartz, un sol noir, une cabine de douche à porte battante, meuble simple vasque et un plan de toilette multicolore.

Studio Steidley upgraded this vanity space by covering the entire wall with a geometric white hex, painting the existing vanity in a bold black hue, adding new white quartz countertops, and adding gold accents through the sconces, faucet, pulls, and hexagonal knobs.
Photographer: Michael Hunter Photography
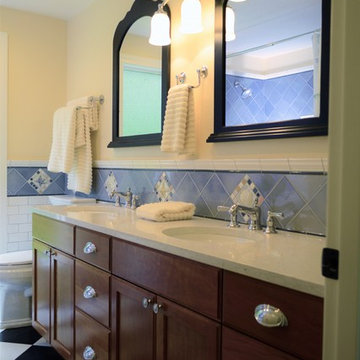
I have been working as a kitchen and bath designer in the Pacific Northwest for 13 years. I love engaging with new clients, ascertaining their needs through various interviews and meetings and then collaborating as we build their finished concept together. The variety of design styles, room layouts and function changes so much between one person and the next that no two finished products are remotely the same. This fluidity allows for endless possibilities for exploration in my field. It keeps the job interesting and has always given me a particular sense of reward and accomplishment as we near completion. The greatest personal recompense in this chosen profession is being able to walk with a client through this process and come out the other side with that client feeling elated with the end result.
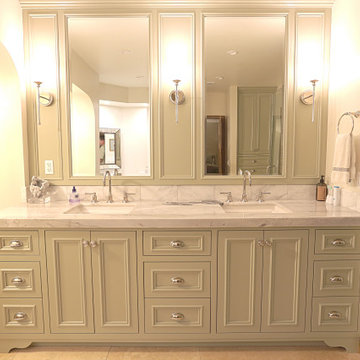
Complete Master Bathroom remodel with new vanity, make-up station, bathtub, shower, and custom cabinets.
Idées déco pour une très grande douche en alcôve principale rétro avec un placard avec porte à panneau encastré, des portes de placards vertess, une baignoire indépendante, WC à poser, un carrelage blanc, du carrelage en marbre, un mur jaune, un sol en carrelage de céramique, un plan vasque, un plan de toilette en quartz, un sol beige, une cabine de douche à porte battante, un plan de toilette blanc, un banc de douche, meuble double vasque et meuble-lavabo encastré.
Idées déco pour une très grande douche en alcôve principale rétro avec un placard avec porte à panneau encastré, des portes de placards vertess, une baignoire indépendante, WC à poser, un carrelage blanc, du carrelage en marbre, un mur jaune, un sol en carrelage de céramique, un plan vasque, un plan de toilette en quartz, un sol beige, une cabine de douche à porte battante, un plan de toilette blanc, un banc de douche, meuble double vasque et meuble-lavabo encastré.
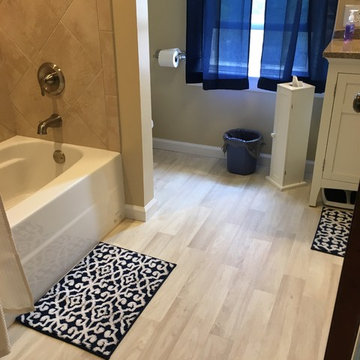
Completed remodel of a 1930's bathroom. The original space was dark and dated. The client wanted a brighter and lighter space with up-to-date fixtures and easy to clean surfaces. Sheet vinyl made to look like wood completes the floor while a warm beige tiled tub surround complements the warm values the client was desiring since the beginning.
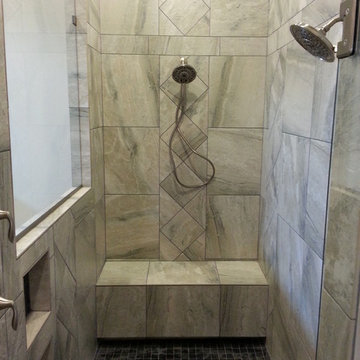
Idée de décoration pour une salle de bain design de taille moyenne avec des portes de placard noires, un plan de toilette en quartz, une douche double, WC séparés, un carrelage multicolore, des carreaux de porcelaine, un mur jaune et un sol en carrelage de porcelaine.
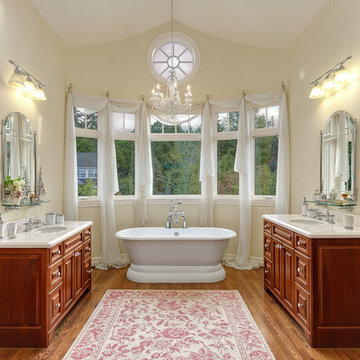
Photo by Landon Acohido, www.acophoto.com
Inspiration pour une grande salle de bain principale marine en bois brun avec une baignoire indépendante, un placard avec porte à panneau surélevé, un plan de toilette en quartz, un mur jaune et un sol en bois brun.
Inspiration pour une grande salle de bain principale marine en bois brun avec une baignoire indépendante, un placard avec porte à panneau surélevé, un plan de toilette en quartz, un mur jaune et un sol en bois brun.
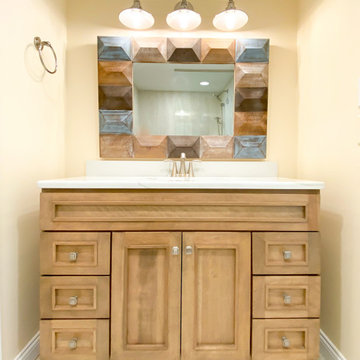
Idées déco pour une petite salle de bain principale bord de mer en bois brun avec un carrelage beige, un mur jaune, un sol en carrelage de céramique, un plan de toilette en quartz, un sol beige, un plan de toilette blanc, meuble simple vasque et meuble-lavabo sur pied.
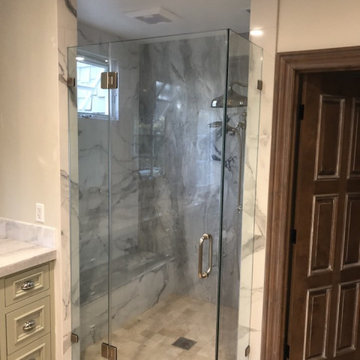
Complete Master Bathroom remodel with new vanity, make-up station, bathtub, shower, and custom cabinets.
Réalisation d'une très grande douche en alcôve principale vintage avec un placard avec porte à panneau encastré, des portes de placards vertess, une baignoire indépendante, WC à poser, un carrelage blanc, du carrelage en marbre, un mur jaune, un sol en carrelage de céramique, un plan vasque, un plan de toilette en quartz, un sol beige, une cabine de douche à porte battante, un plan de toilette blanc, un banc de douche, meuble double vasque et meuble-lavabo encastré.
Réalisation d'une très grande douche en alcôve principale vintage avec un placard avec porte à panneau encastré, des portes de placards vertess, une baignoire indépendante, WC à poser, un carrelage blanc, du carrelage en marbre, un mur jaune, un sol en carrelage de céramique, un plan vasque, un plan de toilette en quartz, un sol beige, une cabine de douche à porte battante, un plan de toilette blanc, un banc de douche, meuble double vasque et meuble-lavabo encastré.
Idées déco de salles de bain avec un mur jaune et un plan de toilette en quartz
1