Idées déco de salles de bain avec un mur jaune et un sol en calcaire
Trier par :
Budget
Trier par:Populaires du jour
1 - 20 sur 141 photos
1 sur 3
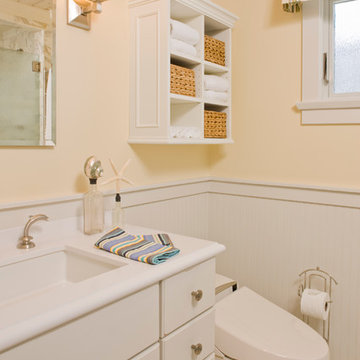
Carrera marble shower, Limestone floors, Neorest commode, dolphin faucet, storage with baskets, Rocky Mountain Hardware, electronic dog door out to the dog run, custom valances, bead board and crown molding. Glass mirrored medicine cabinet. John Durant Photography,
Chereskin Architecture

Aménagement d'une grande salle de bain principale méditerranéenne en bois foncé avec une baignoire posée, un mur jaune, un carrelage beige, mosaïque, un sol en calcaire, un lavabo encastré, un plan de toilette en calcaire et un placard avec porte à panneau encastré.
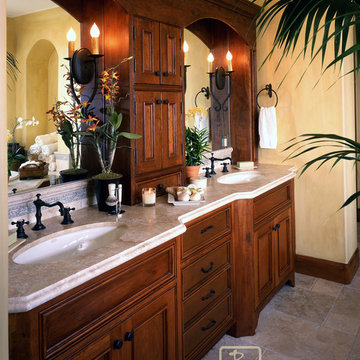
Comfortable master bath in a newly built Farmouse Tuscan Italian Villa overlooking the ocean. These rustic cabinets are handscraped alder, stained and glazed. Cabinets are made custom by local woodworker. Durango Limestone counter with Kohler sinks, bronze hardware. Coved wall curves into the ceiling, faux finished walls and limestone tile floors. Handmade wrought iron lighting fixtures.
A new villa in the old Tuscan style, with limestone versaille stone floors, mosaics all around, including the floors and kitchen backsplash. Granite counters, carved limestone fireplaces and beautiful vanities. This home includes floor to ceiling windows to incorporate the view, spectacular, as well as a very comfortable home for a family. This home has since burnt down in the Thomas Fire.
Project Location: Santa Barbara, California. Project designed by Maraya Interior Design. From their beautiful resort town of Ojai, they serve clients in Montecito, Hope Ranch, Malibu, Westlake and Calabasas, across the tri-county areas of Santa Barbara, Ventura and Los Angeles, south to Hidden Hills- north through Solvang and more.
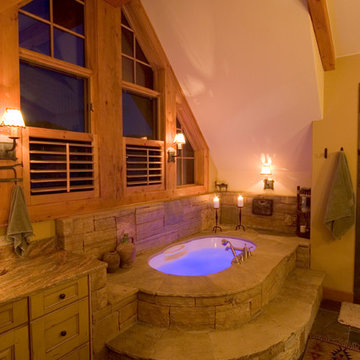
Aménagement d'une grande salle de bain principale montagne en bois vieilli avec un lavabo encastré, un placard avec porte à panneau encastré, un plan de toilette en granite, une baignoire posée, WC séparés, un carrelage de pierre, un mur jaune et un sol en calcaire.
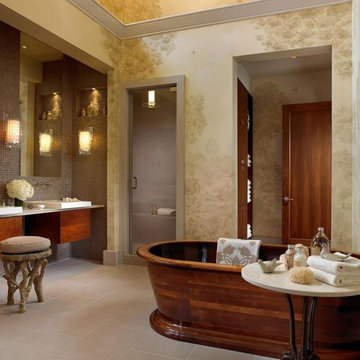
The Women's bath features a barrel vaulted ceiling that floods the space with natural light while maintaining privacy and a custom made wooden tub that serves as the focal point of the space.
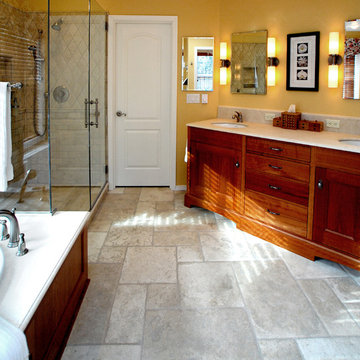
Bathroom Renovation Photos: Rebecca Zurstadt-Peterson
Cette image montre une grande salle de bain principale traditionnelle en bois brun avec un placard à porte shaker, une baignoire en alcôve, une douche d'angle, un carrelage beige, un carrelage de pierre, un mur jaune, un sol en calcaire, un lavabo encastré et un plan de toilette en calcaire.
Cette image montre une grande salle de bain principale traditionnelle en bois brun avec un placard à porte shaker, une baignoire en alcôve, une douche d'angle, un carrelage beige, un carrelage de pierre, un mur jaune, un sol en calcaire, un lavabo encastré et un plan de toilette en calcaire.

http://www.pickellbuilders.com. Photography by Linda Oyama Bryan. Blue Painted Brookhaven Raised Panel His/Hers Vanities with Tower and Make Up Area, cabinet framed mirrors, limestone floors and limestone countertops.

+ wet room constructed with natural lime render walls
+ natural limestone floor
+ cantilevered stone shelving
+ simple affordable fittings
+ bronze corner drain
+ concealed lighting and extract
+ No plastic shower tray, no shower curtain, no tinny fittings
+ demonstrates that natural materials and craftsmanship can still be achieved on a budget
+ Photo by: Joakim Boren
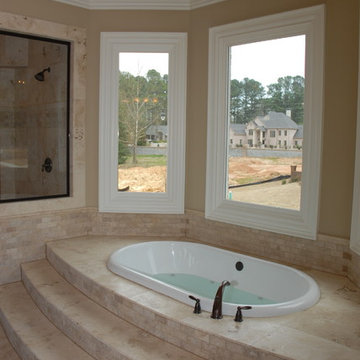
Réalisation d'une grande salle de bain principale tradition en bois foncé avec un placard en trompe-l'oeil, une baignoire posée, une douche d'angle, un carrelage beige, du carrelage en pierre calcaire, un mur jaune, un sol en calcaire, un lavabo encastré, un plan de toilette en granite, un sol beige, une cabine de douche à porte battante et un plan de toilette jaune.
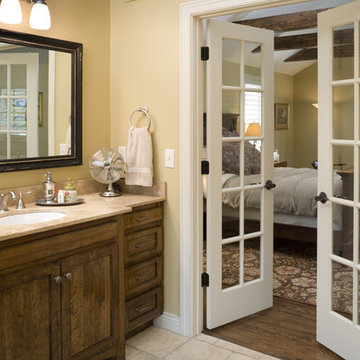
Photo by Bob Greenspan
Exemple d'une grande douche en alcôve principale chic en bois brun avec un lavabo encastré, un placard en trompe-l'oeil, un plan de toilette en calcaire, une baignoire posée, un carrelage marron, un carrelage métro, un mur jaune et un sol en calcaire.
Exemple d'une grande douche en alcôve principale chic en bois brun avec un lavabo encastré, un placard en trompe-l'oeil, un plan de toilette en calcaire, une baignoire posée, un carrelage marron, un carrelage métro, un mur jaune et un sol en calcaire.
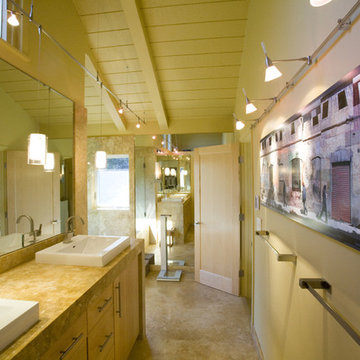
Idées déco pour une salle de bain principale contemporaine en bois clair de taille moyenne avec une vasque, un placard à porte plane, une baignoire encastrée, un combiné douche/baignoire, un mur jaune, un sol en calcaire, un plan de toilette en calcaire et du carrelage en pierre calcaire.
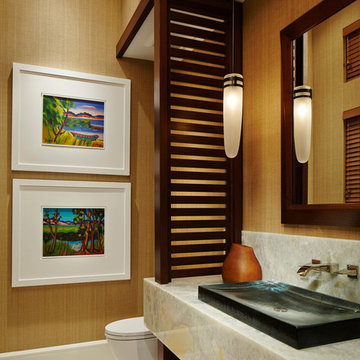
Cette image montre une salle d'eau design de taille moyenne avec une vasque, un plan de toilette en onyx, WC à poser, un mur jaune et un sol en calcaire.
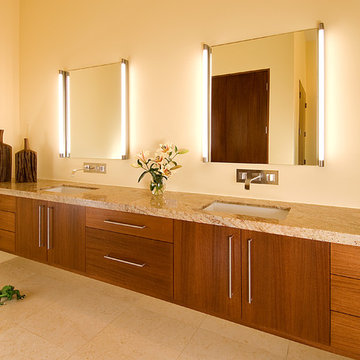
An oversized floating teak vanity is highlighted with wall mount faucets and stunning mirrors. Less is more in this luxury master bath.
Idée de décoration pour une très grande salle de bain principale design en bois brun avec un placard à porte plane, un mur jaune, un sol en calcaire, un lavabo encastré, un plan de toilette en granite, un sol beige et un plan de toilette beige.
Idée de décoration pour une très grande salle de bain principale design en bois brun avec un placard à porte plane, un mur jaune, un sol en calcaire, un lavabo encastré, un plan de toilette en granite, un sol beige et un plan de toilette beige.
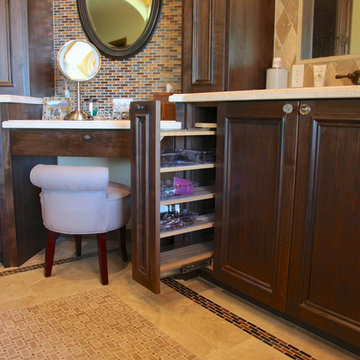
A nice rev-a-shelf accessory pull-out for make-up products, hair dryer, curling irons and more was installed in this master bathroom remodel and renovation project located in Phoenix, Arizona.
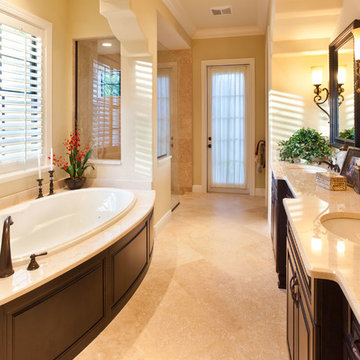
The Macalla exemplifies the joys of the relaxed Florida lifestyle. Two stories, its Spanish Revival exterior beckons you to enter a home as warm as its amber glass fireplace and as expansive as its 19’ vaulted great room ceiling. Indoors and out, a family can create a legacy here as lasting as the rustic stone floors of the great room.
Gene Pollux Photography
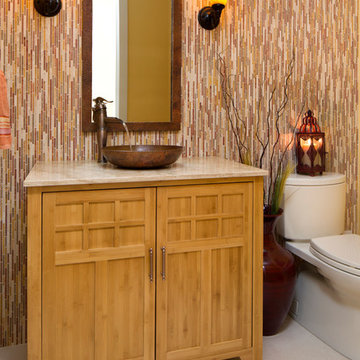
India inspired powder room with stone mosaic tile on vanity wall, copper faucet & sink, and cinnabar red & saffron yellow accents.
Photography by Bernard Andre
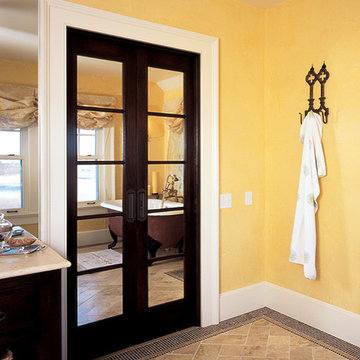
Upstate Door makes hand-crafted custom, semi-custom and standard interior and exterior doors from a full array of wood species and MDF materials.
Double French 5 lite Mirror Pocket Doors
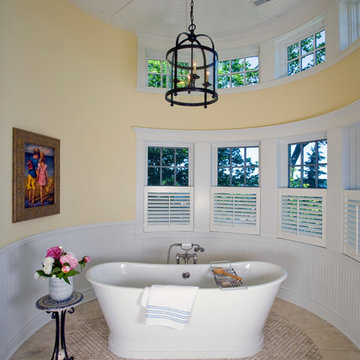
http://www.pickellbuilders.com. Photography by Linda Oyama Bryan. Freestanding Cheviot Balmoral Bathtub in Turreted Master Bath with Azil baseketweave limestone tile floor and oil rubbed bronze chandelier.
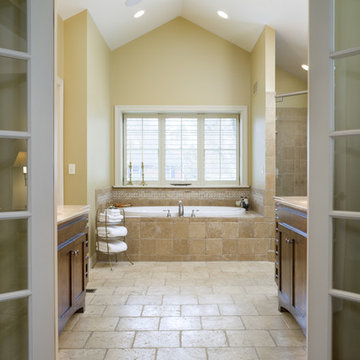
Photo by Bob Greenspan
Cette photo montre une très grande douche en alcôve principale chic en bois brun avec un lavabo encastré, un placard en trompe-l'oeil, un plan de toilette en granite, une baignoire indépendante, un carrelage marron, un carrelage de pierre, un mur jaune et un sol en calcaire.
Cette photo montre une très grande douche en alcôve principale chic en bois brun avec un lavabo encastré, un placard en trompe-l'oeil, un plan de toilette en granite, une baignoire indépendante, un carrelage marron, un carrelage de pierre, un mur jaune et un sol en calcaire.
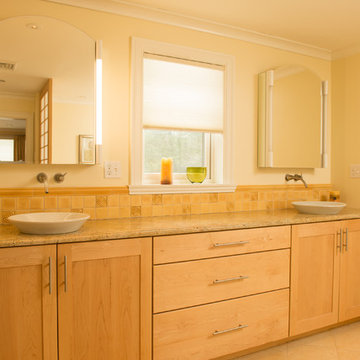
Kevin Harkins Photography
Master Bath Renovation
Aménagement d'une salle de bain principale contemporaine en bois clair de taille moyenne avec un placard à porte shaker, une baignoire indépendante, une douche double, WC à poser, un carrelage jaune, des carreaux de céramique, un mur jaune, un sol en calcaire, une vasque et un plan de toilette en granite.
Aménagement d'une salle de bain principale contemporaine en bois clair de taille moyenne avec un placard à porte shaker, une baignoire indépendante, une douche double, WC à poser, un carrelage jaune, des carreaux de céramique, un mur jaune, un sol en calcaire, une vasque et un plan de toilette en granite.
Idées déco de salles de bain avec un mur jaune et un sol en calcaire
1