Idées déco de salles de bain avec placards et un mur jaune
Trier par :
Budget
Trier par:Populaires du jour
1 - 20 sur 6 019 photos
1 sur 3
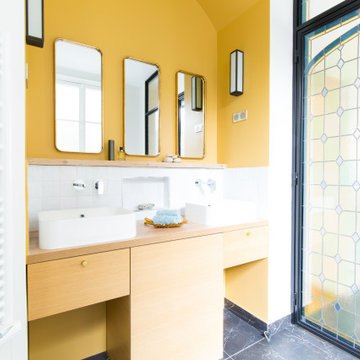
Cette photo montre une grande salle de bain principale tendance en bois clair avec un carrelage blanc, des carreaux de céramique, un mur jaune, un sol en marbre, un plan de toilette en bois, un sol noir, meuble double vasque, un placard à porte plane, une vasque, un plan de toilette beige et meuble-lavabo encastré.
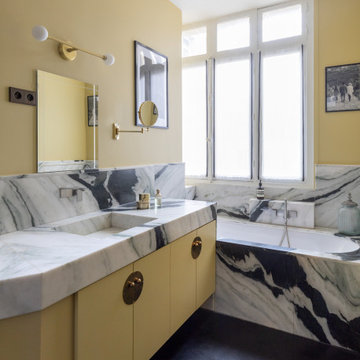
Idée de décoration pour une salle de bain design avec un placard à porte plane, des portes de placard jaunes, une baignoire encastrée, un mur jaune, sol en béton ciré, un lavabo intégré, un sol noir, un plan de toilette gris, meuble simple vasque et meuble-lavabo suspendu.

Faire rentrer le soleil dans nos intérieurs, tel est le désir de nombreuses personnes.
Dans ce projet, la nature reprend ses droits, tant dans les couleurs que dans les matériaux.
Nous avons réorganisé les espaces en cloisonnant de manière à toujours laisser entrer la lumière, ainsi, le jaune éclatant permet d'avoir sans cesse une pièce chaleureuse.

Shower Niche with Mosaic Marble Tile
Cette photo montre une petite douche en alcôve principale chic avec un placard à porte shaker, des portes de placard noires, WC séparés, du carrelage en marbre, un mur jaune, un sol en marbre, un lavabo encastré, un plan de toilette en quartz modifié, un sol blanc, une cabine de douche à porte battante, un plan de toilette blanc, une niche, meuble simple vasque et meuble-lavabo encastré.
Cette photo montre une petite douche en alcôve principale chic avec un placard à porte shaker, des portes de placard noires, WC séparés, du carrelage en marbre, un mur jaune, un sol en marbre, un lavabo encastré, un plan de toilette en quartz modifié, un sol blanc, une cabine de douche à porte battante, un plan de toilette blanc, une niche, meuble simple vasque et meuble-lavabo encastré.

Guest bath
Exemple d'une petite salle d'eau grise et blanche tendance avec un placard avec porte à panneau encastré, des portes de placard blanches, une douche d'angle, WC à poser, un mur jaune, un lavabo encastré, un sol multicolore, une cabine de douche à porte battante, meuble simple vasque, meuble-lavabo encastré, un carrelage blanc, des carreaux de porcelaine, un sol en carrelage de porcelaine, un plan de toilette en quartz modifié et un plan de toilette multicolore.
Exemple d'une petite salle d'eau grise et blanche tendance avec un placard avec porte à panneau encastré, des portes de placard blanches, une douche d'angle, WC à poser, un mur jaune, un lavabo encastré, un sol multicolore, une cabine de douche à porte battante, meuble simple vasque, meuble-lavabo encastré, un carrelage blanc, des carreaux de porcelaine, un sol en carrelage de porcelaine, un plan de toilette en quartz modifié et un plan de toilette multicolore.

The Master Bath needed some updates as it suffered from an out of date, extra large tub, a very small shower and only one sink. Keeping with the Mood, a new larger vanity was added in a beautiful dark green with two sinks and ample drawer space, finished with gold framed mirrors and two glamorous gold leaf sconces. Taking in a small linen closet allowed for more room at the shower which is enclosed by a dramatic black framed door. Also, the old tub was replaced with a new alluring freestanding tub surrounded by beautiful marble tiles in a large format that sits under a deco glam chandelier. All warmed by the use of gold fixtures and hardware.
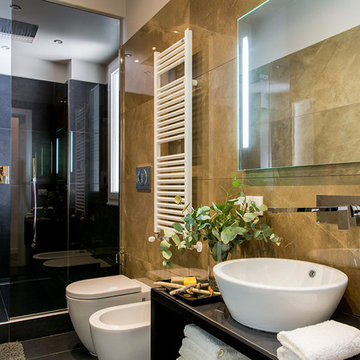
Serena Eller
Cette image montre une petite salle d'eau design avec un placard sans porte, une douche ouverte, WC séparés, du carrelage en marbre, un mur jaune, une vasque, un plan de toilette en verre, un sol noir et une cabine de douche à porte coulissante.
Cette image montre une petite salle d'eau design avec un placard sans porte, une douche ouverte, WC séparés, du carrelage en marbre, un mur jaune, une vasque, un plan de toilette en verre, un sol noir et une cabine de douche à porte coulissante.

Photo credits: Design Imaging Studios.
Master bathrooms features a zero clearance shower with a rustic look.
Réalisation d'une salle d'eau longue et étroite marine en bois foncé de taille moyenne avec un placard sans porte, une vasque, un plan de toilette en bois, une douche à l'italienne, un mur jaune, WC à poser, un carrelage blanc, des carreaux de céramique, un sol en carrelage de céramique, une cabine de douche à porte battante et un plan de toilette marron.
Réalisation d'une salle d'eau longue et étroite marine en bois foncé de taille moyenne avec un placard sans porte, une vasque, un plan de toilette en bois, une douche à l'italienne, un mur jaune, WC à poser, un carrelage blanc, des carreaux de céramique, un sol en carrelage de céramique, une cabine de douche à porte battante et un plan de toilette marron.
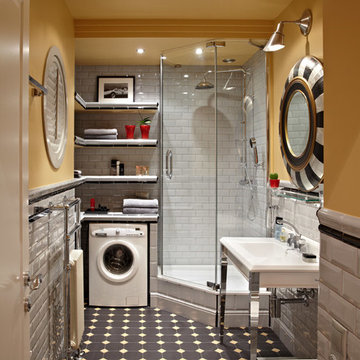
Aménagement d'une salle d'eau contemporaine avec un placard sans porte, une douche d'angle, un carrelage blanc, un carrelage métro, un mur jaune, un plan vasque et une cabine de douche à porte battante.

Cette image montre une salle de bain principale design en bois brun de taille moyenne avec un placard à porte plane, une douche ouverte, des carreaux de porcelaine, un sol en carrelage de porcelaine, un lavabo encastré, un plan de toilette en quartz modifié, WC à poser, un carrelage gris, un carrelage blanc et un mur jaune.

Family bathroom for three small kids with double ended bath and separate shower, two vanity units and mirror cabinets. Photos: Fraser Marr
Idée de décoration pour une salle de bain grise et jaune design pour enfant avec un placard à porte plane, des portes de placard grises, une baignoire posée, WC à poser, un mur jaune et un lavabo posé.
Idée de décoration pour une salle de bain grise et jaune design pour enfant avec un placard à porte plane, des portes de placard grises, une baignoire posée, WC à poser, un mur jaune et un lavabo posé.
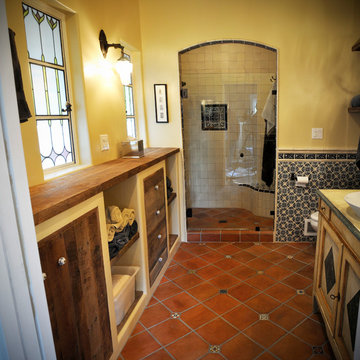
Blue wall tile mixes well with the Spanish style floor tile in this bathroom remodel. An arched doorway leads to a beautiful custom shower with glass surround. Custom wood cabinetry for storage and built in wall lighting.
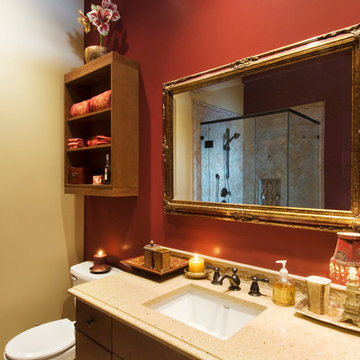
Cette photo montre une douche en alcôve principale chic en bois brun de taille moyenne avec un lavabo encastré, un placard à porte plane, un plan de toilette en granite, une baignoire posée, WC séparés, un carrelage beige, un carrelage de pierre, un mur jaune et un sol en marbre.

This universally designed cabinetry allows a wheelchair bound husband and his wife equal access to their master bath vanity.
Idée de décoration pour une salle de bain principale tradition en bois clair de taille moyenne avec un lavabo intégré, un placard avec porte à panneau surélevé, un plan de toilette en granite, une douche à l'italienne, un carrelage beige, des carreaux de porcelaine, un mur jaune et un sol en carrelage de porcelaine.
Idée de décoration pour une salle de bain principale tradition en bois clair de taille moyenne avec un lavabo intégré, un placard avec porte à panneau surélevé, un plan de toilette en granite, une douche à l'italienne, un carrelage beige, des carreaux de porcelaine, un mur jaune et un sol en carrelage de porcelaine.

After 20 years in their home, this Redding, CT couple was anxious to exchange their tired, 80s-styled master bath for an elegant retreat boasting a myriad of modern conveniences. Because they were less than fond of the existing space-one that featured a white color palette complemented by a red tile border surrounding the tub and shower-the couple desired radical transformation. Inspired by a recent stay at a luxury hotel & armed with photos of the spa-like bathroom they enjoyed there, they called upon the design expertise & experience of Barry Miller of Simply Baths, Inc. Miller immediately set about imbuing the room with transitional styling, topping the floor, tub deck and shower with a mosaic Honey Onyx border. Honey Onyx vessel sinks and Ubatuba granite complete the embellished decor, while a skylight floods the space with natural light and a warm aesthetic. A large Whirlpool tub invites the couple to relax and unwind, and the inset LCD TV serves up a dose of entertainment. When time doesn't allow for an indulgent soak, a two-person shower with eight body jets is equally luxurious.
The bathroom also features ample storage, complete with three closets, three medicine cabinets, and various display niches. Now these homeowners are delighted when they set foot into their newly transformed five-star master bathroom retreat.
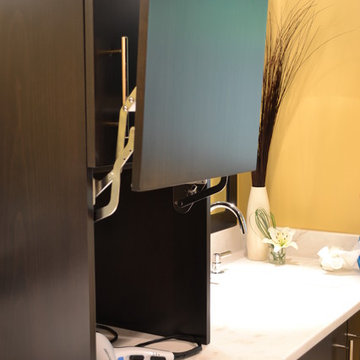
We collaborated with T.H.E. Remodel Group to define a space plan that opened up the existing hall bathroom and entered the neighboring bedroom. This space allowed us to double the size of the shower and added needed closet storage, two vanity sinks, custom cabinetry with storage and radiant heating. The client was fond of contemporary yet classic design, and we settled on classic Carrera marble for the countertops, with chrome accents. To give the bathroom a bit of contemporary punch we selected an unexpected Sombera yellow for the walls. To coordinate with the vanity, we chose for the master shower a gorgeous easy-care porcelain tile reminiscent of Carrera marble. This new generation tile is almost impossible to detect porcelain versus natural stone, but allows the homeowners to enjoy zero maintenance and easy clean up.
For more about Angela Todd Studios, click here: https://www.angelatoddstudios.com/

Bathroom remodel - replacement of flooring, toilet, vanity, mirror, lighting, tub/surround, paint.
Exemple d'une petite salle de bain chic avec un placard avec porte à panneau surélevé, des portes de placard blanches, une baignoire en alcôve, un combiné douche/baignoire, WC séparés, un carrelage blanc, un mur jaune, sol en stratifié, un lavabo encastré, un plan de toilette en granite, un sol multicolore, une cabine de douche à porte coulissante, un plan de toilette multicolore, meuble simple vasque et meuble-lavabo sur pied.
Exemple d'une petite salle de bain chic avec un placard avec porte à panneau surélevé, des portes de placard blanches, une baignoire en alcôve, un combiné douche/baignoire, WC séparés, un carrelage blanc, un mur jaune, sol en stratifié, un lavabo encastré, un plan de toilette en granite, un sol multicolore, une cabine de douche à porte coulissante, un plan de toilette multicolore, meuble simple vasque et meuble-lavabo sur pied.
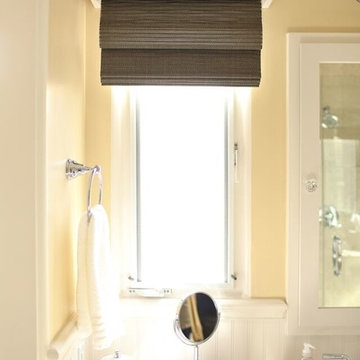
Idée de décoration pour une salle de bain tradition de taille moyenne avec un placard à porte shaker, des portes de placard blanches, WC séparés, un carrelage beige, des carreaux de porcelaine, un mur jaune, un sol en carrelage de céramique, un lavabo de ferme et un plan de toilette en quartz modifié.
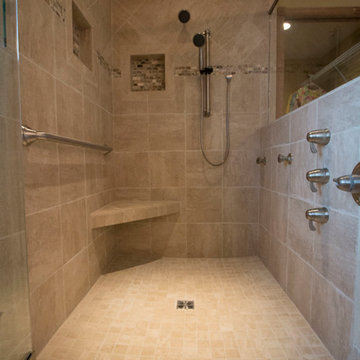
Design and installation by Mauk Cabinets by design in Tipp City, OH. Designer: Aaron Mauk. Photographer: Shelley Schilperoot
Réalisation d'une salle de bain principale tradition avec un lavabo intégré, un placard à porte shaker, un plan de toilette en surface solide, une douche à l'italienne, WC séparés, un carrelage beige, des carreaux de céramique, un mur jaune et un sol en carrelage de céramique.
Réalisation d'une salle de bain principale tradition avec un lavabo intégré, un placard à porte shaker, un plan de toilette en surface solide, une douche à l'italienne, WC séparés, un carrelage beige, des carreaux de céramique, un mur jaune et un sol en carrelage de céramique.
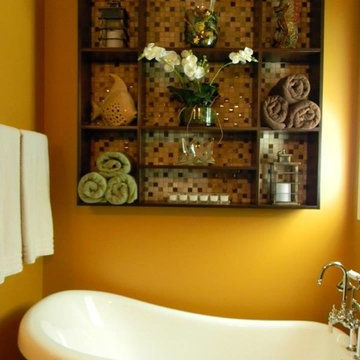
Inspiration pour une petite salle de bain principale traditionnelle en bois foncé avec un carrelage beige, une baignoire indépendante, un mur jaune et un placard sans porte.
Idées déco de salles de bain avec placards et un mur jaune
1