Idées déco de salles de bain avec un mur marron et aucune cabine
Trier par :
Budget
Trier par:Populaires du jour
1 - 20 sur 1 137 photos
1 sur 3

salle de bain style montagne dans un chalet en Vanoise
Cette image montre une petite salle de bain chalet en bois brun et bois avec un placard à porte shaker, un carrelage gris, un mur marron, une vasque, un plan de toilette en bois, aucune cabine, un plan de toilette marron, meuble simple vasque, meuble-lavabo encastré et un plafond en bois.
Cette image montre une petite salle de bain chalet en bois brun et bois avec un placard à porte shaker, un carrelage gris, un mur marron, une vasque, un plan de toilette en bois, aucune cabine, un plan de toilette marron, meuble simple vasque, meuble-lavabo encastré et un plafond en bois.
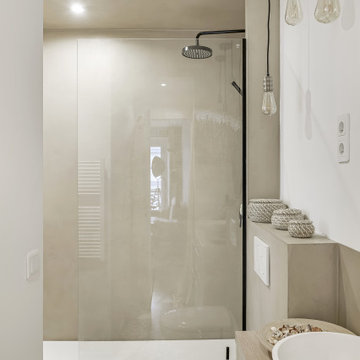
Inspiration pour une douche en alcôve urbaine en bois clair avec un placard à porte affleurante, WC suspendus, un carrelage marron, un mur marron, tomettes au sol, un lavabo posé, un plan de toilette en bois, un sol marron, aucune cabine et un plan de toilette marron.

This close-up captures the sculptural beauty of a modern bathroom's details, where the monochrome palette speaks volumes in its simplicity. The sleek black taps emerges from the microcement wall with a bold presence, casting a graceful arc over the pristine white vessel sink. The interplay of shadow and light dances on the white countertop, highlighting the sink's clean lines and the tap's matte finish. The textured backdrop of the microcement wall adds depth and a tactile dimension, creating a canvas that emphasizes the fixtures' contemporary design. This image is a celebration of modern minimalism, where the elegance of each element is amplified by the serene and sophisticated environment it inhabits.

Huntley is a 9 inch x 60 inch SPC Vinyl Plank with a rustic and charming oak design in clean beige hues. This flooring is constructed with a waterproof SPC core, 20mil protective wear layer, rare 60 inch length planks, and unbelievably realistic wood grain texture.

Modern simple and practical bathroom with a friendy color combination and with nature accent.
Idées déco pour une petite salle d'eau contemporaine avec un placard à porte plane, des portes de placard beiges, une douche à l'italienne, WC suspendus, un carrelage beige, des carreaux de porcelaine, un mur marron, un sol en carrelage de porcelaine, une vasque, un plan de toilette en surface solide, un sol marron, aucune cabine, un plan de toilette beige, meuble simple vasque et meuble-lavabo suspendu.
Idées déco pour une petite salle d'eau contemporaine avec un placard à porte plane, des portes de placard beiges, une douche à l'italienne, WC suspendus, un carrelage beige, des carreaux de porcelaine, un mur marron, un sol en carrelage de porcelaine, une vasque, un plan de toilette en surface solide, un sol marron, aucune cabine, un plan de toilette beige, meuble simple vasque et meuble-lavabo suspendu.
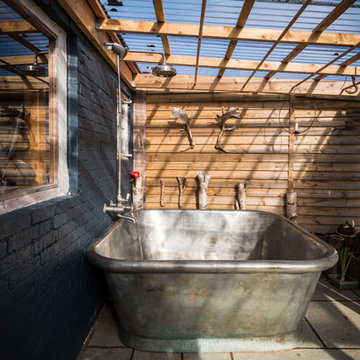
William Holland Tin Aequs Bath - Image credit: Ben Pipe Photography
Cette image montre une salle de bain principale rustique de taille moyenne avec une baignoire indépendante, un combiné douche/baignoire, un mur marron, carreaux de ciment au sol, un sol gris et aucune cabine.
Cette image montre une salle de bain principale rustique de taille moyenne avec une baignoire indépendante, un combiné douche/baignoire, un mur marron, carreaux de ciment au sol, un sol gris et aucune cabine.

Idée de décoration pour une salle de bain principale design en bois clair avec un placard à porte plane, un bain japonais, une douche ouverte, un carrelage gris, un mur marron, une vasque, un sol gris et aucune cabine.

Aménagement d'une petite salle de bain principale moderne avec un placard à porte plane, une douche ouverte, WC séparés, un carrelage marron, des carreaux de céramique, un mur marron, un sol en carrelage de céramique, une vasque, un plan de toilette en quartz modifié, un sol marron, aucune cabine, un plan de toilette noir, meuble simple vasque et meuble-lavabo suspendu.

La doccia è formata da un semplice piatto in resina bianca e una vetrata fissa. La particolarità viene data dalla nicchia porta oggetti con stacco di materiali e dal soffione incassato a soffitto.
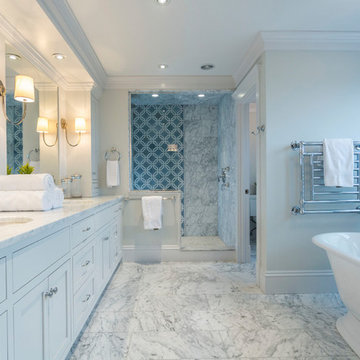
Cette photo montre une douche en alcôve bord de mer avec un placard à porte shaker, des portes de placard blanches, une baignoire indépendante, un mur marron, un lavabo encastré, un sol blanc, aucune cabine et un plan de toilette blanc.

Dan Settle Photography
Réalisation d'une salle de bain principale urbaine avec sol en béton ciré, un plan de toilette en béton, un plan de toilette gris, un placard à porte plane, des portes de placard grises, une douche à l'italienne, un mur marron, un lavabo intégré, un sol gris et aucune cabine.
Réalisation d'une salle de bain principale urbaine avec sol en béton ciré, un plan de toilette en béton, un plan de toilette gris, un placard à porte plane, des portes de placard grises, une douche à l'italienne, un mur marron, un lavabo intégré, un sol gris et aucune cabine.

浴室から中庭のシマトネリコが正面に見えるようになっています。夜に浴室内の照明を落として、ライトアップされたツリーを見ていただくと、ほんとうに気持ちいいと思います。
Exemple d'une salle de bain tendance avec une douche ouverte, un mur marron, aucune cabine, une baignoire en alcôve, un carrelage marron, un carrelage blanc et un sol marron.
Exemple d'une salle de bain tendance avec une douche ouverte, un mur marron, aucune cabine, une baignoire en alcôve, un carrelage marron, un carrelage blanc et un sol marron.
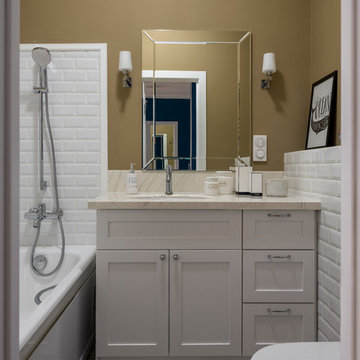
Евгений Кулибаба
Cette image montre une salle de bain principale traditionnelle avec un placard à porte shaker, des portes de placard grises, une baignoire en alcôve, un combiné douche/baignoire, un carrelage blanc, un mur marron, un lavabo encastré, un sol gris, un plan de toilette beige, un carrelage métro et aucune cabine.
Cette image montre une salle de bain principale traditionnelle avec un placard à porte shaker, des portes de placard grises, une baignoire en alcôve, un combiné douche/baignoire, un carrelage blanc, un mur marron, un lavabo encastré, un sol gris, un plan de toilette beige, un carrelage métro et aucune cabine.
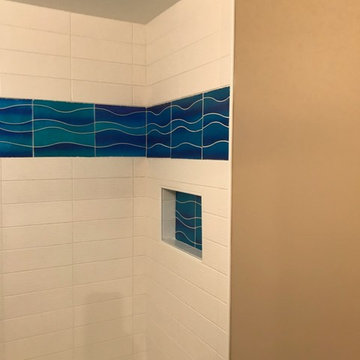
Cette photo montre une petite salle de bain chic avec des portes de placard blanches, une baignoire en alcôve, un combiné douche/baignoire, un carrelage bleu, un carrelage blanc, un carrelage métro, un mur marron, un sol en vinyl, un sol bleu, aucune cabine et un plan de toilette blanc.

Working with the homeowners and our design team, we feel that we created the ultimate spa retreat. The main focus is the grand vanity with towers on either side and matching bridge spanning above to hold the LED lights. By Plain & Fancy cabinetry, the Vogue door beaded inset door works well with the Forest Shadow finish. The toe space has a decorative valance down below with LED lighting behind. Centaurus granite rests on top with white vessel sinks and oil rubber bronze fixtures. The light stone wall in the backsplash area provides a nice contrast and softens up the masculine tones. Wall sconces with angled mirrors added a nice touch.
We brought the stone wall back behind the freestanding bathtub appointed with a wall mounted tub filler. The 69" Victoria & Albert bathtub features clean lines and LED uplighting behind. This all sits on a french pattern travertine floor with a hidden surprise; their is a heating system underneath.
In the shower we incorporated more stone, this time in the form of a darker split river rock. We used this as the main shower floor and as listello bands. Kohler oil rubbed bronze shower heads, rain head, and body sprayer finish off the master bath.
Photographer: Johan Roetz

Jean Bai / Konstrukt Photo
Cette photo montre une salle d'eau asiatique avec une douche double, WC à poser, un carrelage noir, un mur marron, aucune cabine et une fenêtre.
Cette photo montre une salle d'eau asiatique avec une douche double, WC à poser, un carrelage noir, un mur marron, aucune cabine et une fenêtre.

Cette image montre une salle de bain principale design de taille moyenne avec un placard avec porte à panneau encastré, des portes de placard noires, une baignoire indépendante, une douche à l'italienne, WC à poser, un carrelage marron, des carreaux de porcelaine, un mur marron, un sol en carrelage de porcelaine, un lavabo encastré, un plan de toilette en quartz modifié, un sol gris, aucune cabine et un plan de toilette blanc.

Woodside, CA spa-sauna project is one of our favorites. From the very first moment we realized that meeting customers expectations would be very challenging due to limited timeline but worth of trying at the same time. It was one of the most intense projects which also was full of excitement as we were sure that final results would be exquisite and would make everyone happy.
This sauna was designed and built from the ground up by TBS Construction's team. Goal was creating luxury spa like sauna which would be a personal in-house getaway for relaxation. Result is exceptional. We managed to meet the timeline, deliver quality and make homeowner happy.
TBS Construction is proud being a creator of Atherton Luxury Spa-Sauna.

Exemple d'une petite salle d'eau moderne avec une douche ouverte, un carrelage marron, un sol en carrelage de céramique, un lavabo encastré, un plan de toilette en carrelage, un placard sans porte, des portes de placard marrons, WC à poser, des carreaux de céramique, un mur marron, un plan de toilette marron, un sol marron et aucune cabine.

「地階の内路地越しにバスルームを見る」
化粧柱が連なる内路地越しに広々としたバスルームが見えます。左手は明り取りのドライエリアで、ウッドデッキ、砂利敷き、植栽を設けて地階のアウトドアスペースとなっています。
Réalisation d'une salle de bain principale asiatique avec une baignoire indépendante, une douche ouverte, un mur marron, un sol gris, aucune cabine et un sol en carrelage de céramique.
Réalisation d'une salle de bain principale asiatique avec une baignoire indépendante, une douche ouverte, un mur marron, un sol gris, aucune cabine et un sol en carrelage de céramique.
Idées déco de salles de bain avec un mur marron et aucune cabine
1