Idées déco de salles de bain avec des portes de placard bleues et un mur marron
Trier par :
Budget
Trier par:Populaires du jour
1 - 20 sur 98 photos
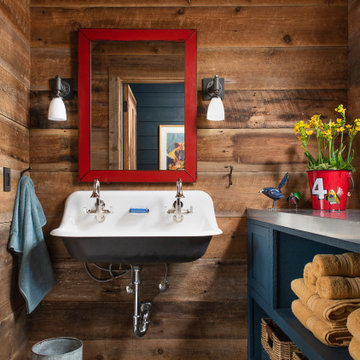
Exemple d'une salle de bain montagne pour enfant avec un placard sans porte, des portes de placard bleues, un mur marron, une grande vasque, un plan de toilette en acier inoxydable et un sol gris.
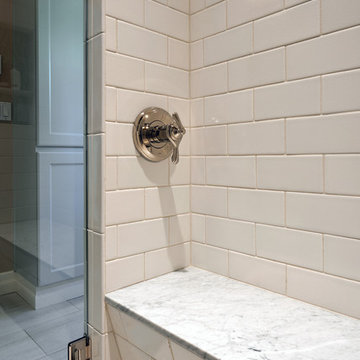
NW Architectural Photography
Aménagement d'une grande salle de bain principale classique avec un placard avec porte à panneau encastré, des portes de placard bleues, une douche à l'italienne, WC séparés, un carrelage multicolore, des plaques de verre, un mur marron, un sol en carrelage de porcelaine, un lavabo encastré et un plan de toilette en marbre.
Aménagement d'une grande salle de bain principale classique avec un placard avec porte à panneau encastré, des portes de placard bleues, une douche à l'italienne, WC séparés, un carrelage multicolore, des plaques de verre, un mur marron, un sol en carrelage de porcelaine, un lavabo encastré et un plan de toilette en marbre.
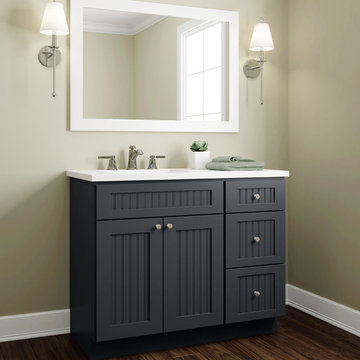
This nautical styled bathroom features Sherwin-Williams “Cyberspace” SW 7076 on Dura Supreme’s Craftsman Beaded Panel cabinet door style. This dark navy blue is subtle, neutral, and dramatic all at the same time. This color was selected for Dura Supreme’s 2017-2018 Curated Color Collection. Dura Supreme’s Curated Color Collection is a collection of cabinet paint colors that are always fresh, current and reflective of popular color trends for home interiors and cabinetry. This offering of colors is continuously updated as color trends shift.
Painted cabinetry is more popular than ever before and the color you select for your home should be a reflection of your personal taste and style. Our Personal Paint Match Program offers the entire Sherwin-William’s paint palette and Benjamin Moore’s paint palette, over 5,000 colors, for your new kitchen or bath cabinetry.
Color is a highly personal preference for most people and although there are specific colors that are considered “on trend” or fashionable, color choices should ultimately be based on what appeals to you personally. Homeowners often ask about color trends and how to incorporate them into newly designed or renovated interiors. And although trends and fashion should be taken into consideration, that should not be the only deciding factor. If you love a specific shade of green, select complementing neutrals and coordinating colors to create an entire palette that will remain an everlasting classic. It could be something as simple as being able to select the perfect shade of white that complements the countertop and tile and works well in a specific lighting situation. Our new Personal Paint Match system makes that process so much easier.
Request a FREE Dura Supreme Brochure Packet:
http://www.durasupreme.com/request-brochure

The brief was for an alluring and glamorous looking interior
A bathroom which could allow the homeowner couple to use at the same time.
Mirrors were important to them, and they also asked for a full-length mirror to be incorporated somewhere in the space.
The previous bathroom lacked storage, so I designed wall to wall drawers below the vanity and higher up cabinetry accessed on the sides this meant they could still have glamourous looking mirrors without loosing wall storage.
The clients wanted double basins and for the showers to face each other. They also liked the idea of a rain head so a large flush mounted rainhead was designed within the shower area. There are two separate access doors which lead into the shower so they can access their own side of the shower. The shower waste has been replaced with a double drain with a singular tiled cover – located to suite the plumbing requirements of the existing concrete floor. The clients liked the warmth of the remaining existing timber floor, so this remained but was refinished.
The shower floor and benchtops have been made out the same large sheet porcelain to keep creating a continuous look to the space.
Extra thought was put towards the specification of the asymmetrical basins and side placement of the mixer taps to ensure more usable space was available whilst using the basin.
The dark navy-stained wire brushed timber veneer cabinetry, dark metal looking tiles, stone walls and timber floor ensure textural layers are achieved.
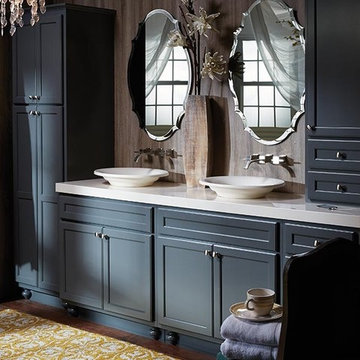
Idée de décoration pour une salle de bain principale victorienne de taille moyenne avec un placard à porte shaker, des portes de placard bleues, un carrelage marron, des carreaux de porcelaine, un mur marron, un sol en bois brun, une vasque, un plan de toilette en quartz et un sol marron.

Eola Parade of Homes
Cette photo montre une salle de bain principale tendance de taille moyenne avec des portes de placard bleues, un lavabo encastré, une cabine de douche à porte battante, un placard avec porte à panneau encastré, une douche à l'italienne, WC à poser, un carrelage marron, du carrelage en marbre, un mur marron, un plan de toilette en marbre, un sol en calcaire et un sol beige.
Cette photo montre une salle de bain principale tendance de taille moyenne avec des portes de placard bleues, un lavabo encastré, une cabine de douche à porte battante, un placard avec porte à panneau encastré, une douche à l'italienne, WC à poser, un carrelage marron, du carrelage en marbre, un mur marron, un plan de toilette en marbre, un sol en calcaire et un sol beige.
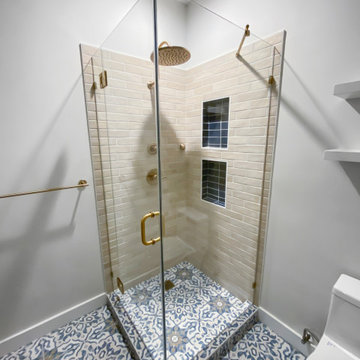
Cette image montre une salle d'eau de taille moyenne avec un placard en trompe-l'oeil, des portes de placard bleues, une douche d'angle, WC à poser, des carreaux de porcelaine, un mur marron, un sol en carrelage de porcelaine, un lavabo encastré, un plan de toilette en marbre, un sol bleu, une cabine de douche à porte battante, un plan de toilette blanc, une niche, meuble simple vasque et meuble-lavabo sur pied.
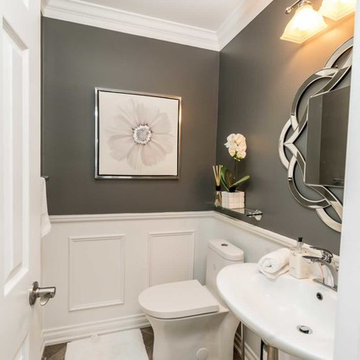
Aménagement d'une petite salle d'eau classique avec des portes de placard bleues, WC à poser, un mur marron, une vasque et un sol marron.
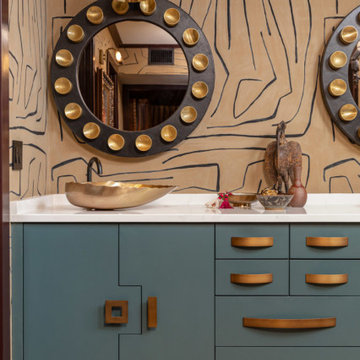
Idées déco pour une salle de bain rétro avec un placard à porte plane, des portes de placard bleues, un mur marron, une vasque, un sol noir, un plan de toilette blanc, meuble double vasque, meuble-lavabo encastré et du papier peint.
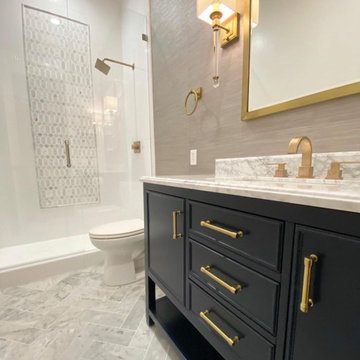
Inspiration pour une douche en alcôve principale design de taille moyenne avec un placard à porte shaker, des portes de placard bleues, WC séparés, un carrelage blanc, des carreaux de porcelaine, un mur marron, un sol en marbre, un lavabo encastré, un plan de toilette en marbre, un sol blanc, une cabine de douche à porte battante, un plan de toilette blanc, meuble simple vasque, meuble-lavabo sur pied et du papier peint.
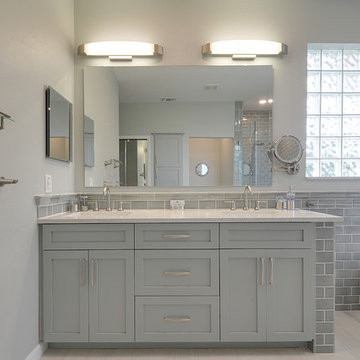
Rickie Agapito
Cette photo montre une salle de bain principale chic de taille moyenne avec un lavabo encastré, un placard à porte shaker, un plan de toilette en quartz modifié, une baignoire indépendante, une douche double, un carrelage marron, un mur marron, un sol en carrelage de porcelaine et des portes de placard bleues.
Cette photo montre une salle de bain principale chic de taille moyenne avec un lavabo encastré, un placard à porte shaker, un plan de toilette en quartz modifié, une baignoire indépendante, une douche double, un carrelage marron, un mur marron, un sol en carrelage de porcelaine et des portes de placard bleues.
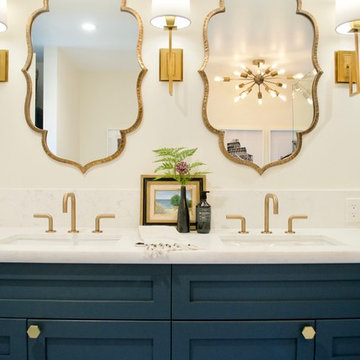
Scott DuBose photography /
Designed by: Jessica Peters: https://www.casesanjose.com/bio/jessica-peters/
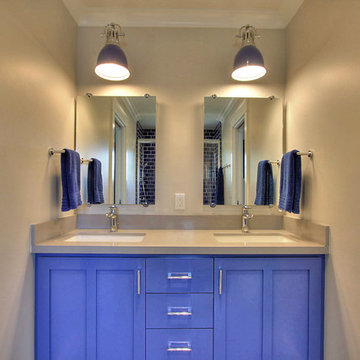
Ryan Ozubko
Idées déco pour une salle d'eau classique de taille moyenne avec un placard à porte shaker, des portes de placard bleues, un mur marron, un lavabo encastré et un plan de toilette en quartz modifié.
Idées déco pour une salle d'eau classique de taille moyenne avec un placard à porte shaker, des portes de placard bleues, un mur marron, un lavabo encastré et un plan de toilette en quartz modifié.
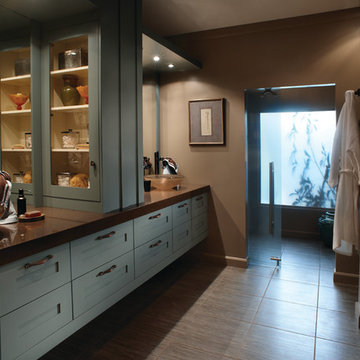
The color of the master bathroom reminds us of the Malibu home's setting. Ocean blue and natural earth tones combine to provide a relaxing atmosphere in which to begin or end one's day. Separate sinks and storage prevent overlap and completely personalizes the space for the busy couple. A walk-in shower with multiple shower heads is the perfect way to indulge after a long day. The toilet area, separated from the bathing area by a clear glass door, enjoys natural light and privacy from a large frosted glass window. Throughout the home lighting enhances the mood and encourages one to relax and enjoy the view.
Photography by Wood-Mode.
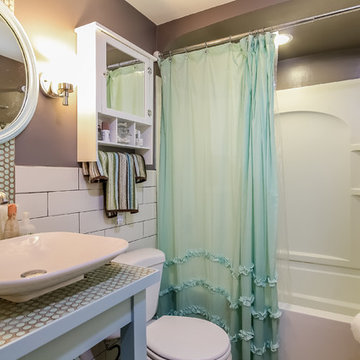
PlanOMatic
Inspiration pour une petite salle de bain bohème avec une vasque, un placard sans porte, des portes de placard bleues, un plan de toilette en carrelage, une baignoire posée, un combiné douche/baignoire, WC séparés, un carrelage vert, des carreaux de céramique, un mur marron et un sol en carrelage de céramique.
Inspiration pour une petite salle de bain bohème avec une vasque, un placard sans porte, des portes de placard bleues, un plan de toilette en carrelage, une baignoire posée, un combiné douche/baignoire, WC séparés, un carrelage vert, des carreaux de céramique, un mur marron et un sol en carrelage de céramique.
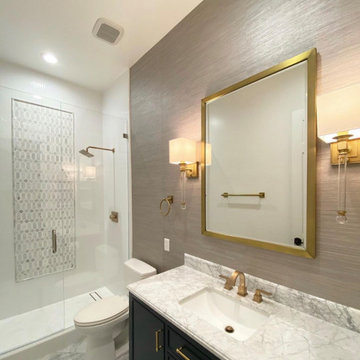
Idée de décoration pour une douche en alcôve principale design de taille moyenne avec un placard à porte shaker, des portes de placard bleues, WC séparés, un carrelage blanc, des carreaux de porcelaine, un mur marron, un sol en marbre, un lavabo encastré, un plan de toilette en marbre, un sol blanc, une cabine de douche à porte battante, un plan de toilette blanc, meuble simple vasque, meuble-lavabo sur pied et du papier peint.
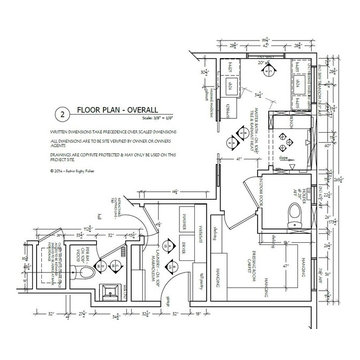
NW Architectural Photography
Aménagement d'une grande salle de bain principale classique avec un placard avec porte à panneau encastré, des portes de placard bleues, une douche à l'italienne, WC séparés, un carrelage multicolore, des plaques de verre, un mur marron, un sol en carrelage de porcelaine, un lavabo encastré et un plan de toilette en marbre.
Aménagement d'une grande salle de bain principale classique avec un placard avec porte à panneau encastré, des portes de placard bleues, une douche à l'italienne, WC séparés, un carrelage multicolore, des plaques de verre, un mur marron, un sol en carrelage de porcelaine, un lavabo encastré et un plan de toilette en marbre.
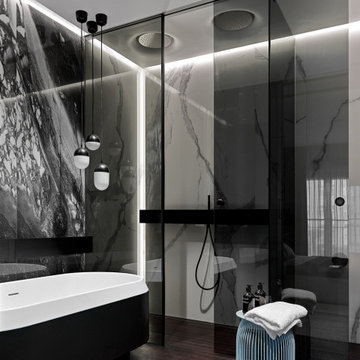
Designer: Ivan Pozdnyakov Foto: Sergey Krasyuk
Exemple d'une salle d'eau tendance de taille moyenne avec un placard à porte plane, des portes de placard bleues, une baignoire indépendante, une douche double, WC suspendus, un carrelage blanc, des carreaux de porcelaine, un mur marron, parquet foncé, un lavabo suspendu, un plan de toilette en marbre, un sol marron, une cabine de douche à porte coulissante, un plan de toilette blanc, meuble double vasque et meuble-lavabo suspendu.
Exemple d'une salle d'eau tendance de taille moyenne avec un placard à porte plane, des portes de placard bleues, une baignoire indépendante, une douche double, WC suspendus, un carrelage blanc, des carreaux de porcelaine, un mur marron, parquet foncé, un lavabo suspendu, un plan de toilette en marbre, un sol marron, une cabine de douche à porte coulissante, un plan de toilette blanc, meuble double vasque et meuble-lavabo suspendu.
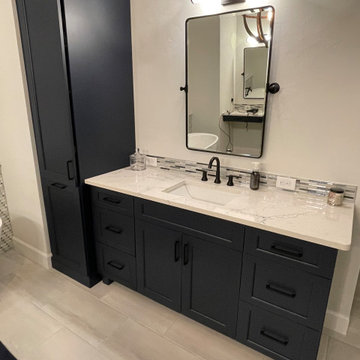
New Master Bathroom Design and Selections
Aménagement d'une salle de bain bord de mer avec un placard à porte shaker, des portes de placard bleues, une baignoire indépendante, une douche ouverte, un carrelage en pâte de verre, un mur marron, un sol en carrelage de porcelaine, un lavabo encastré, un sol gris, un plan de toilette blanc, meuble double vasque et meuble-lavabo encastré.
Aménagement d'une salle de bain bord de mer avec un placard à porte shaker, des portes de placard bleues, une baignoire indépendante, une douche ouverte, un carrelage en pâte de verre, un mur marron, un sol en carrelage de porcelaine, un lavabo encastré, un sol gris, un plan de toilette blanc, meuble double vasque et meuble-lavabo encastré.
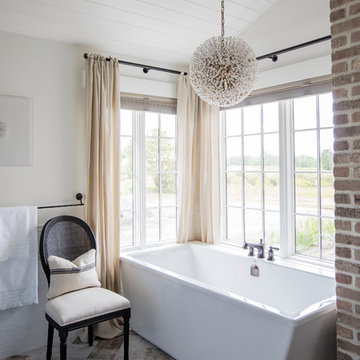
This 100-year-old farmhouse underwent a complete head-to-toe renovation. Partnering with Home Star BC we painstakingly modernized the crumbling farmhouse while maintaining its original west coast charm. The only new addition to the home was the kitchen eating area, with its swinging dutch door, patterned cement tile and antique brass lighting fixture. The wood-clad walls throughout the home were made using the walls of the dilapidated barn on the property. Incorporating a classic equestrian aesthetic within each room while still keeping the spaces bright and livable was one of the projects many challenges. The Master bath - formerly a storage room - is the most modern of the home's spaces. Herringbone white-washed floors are partnered with elements such as brick, marble, limestone and reclaimed timber to create a truly eclectic, sun-filled oasis. The gilded crystal sputnik inspired fixture above the bath as well as the sky blue cabinet keep the room fresh and full of personality. Overall, the project proves that bolder, more colorful strokes allow a home to possess what so many others lack: a personality!
Idées déco de salles de bain avec des portes de placard bleues et un mur marron
1