Idées déco de salles de bain avec un mur marron et du papier peint
Trier par :
Budget
Trier par:Populaires du jour
1 - 20 sur 93 photos
1 sur 3

La doccia è formata da un semplice piatto in resina bianca e una vetrata fissa. La particolarità viene data dalla nicchia porta oggetti con stacco di materiali e dal soffione incassato a soffitto.
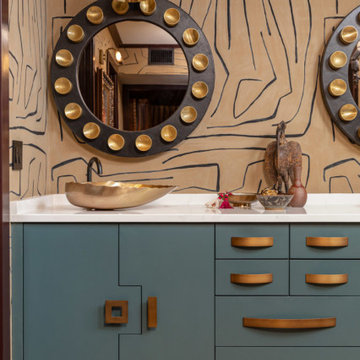
Idées déco pour une salle de bain rétro avec un placard à porte plane, des portes de placard bleues, un mur marron, une vasque, un sol noir, un plan de toilette blanc, meuble double vasque, meuble-lavabo encastré et du papier peint.
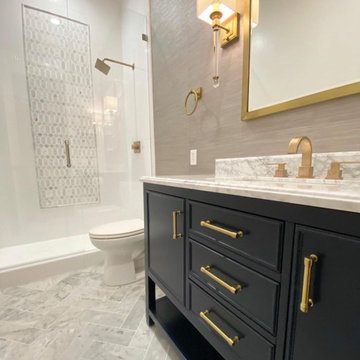
Inspiration pour une douche en alcôve principale design de taille moyenne avec un placard à porte shaker, des portes de placard bleues, WC séparés, un carrelage blanc, des carreaux de porcelaine, un mur marron, un sol en marbre, un lavabo encastré, un plan de toilette en marbre, un sol blanc, une cabine de douche à porte battante, un plan de toilette blanc, meuble simple vasque, meuble-lavabo sur pied et du papier peint.

The master suite continues into the master bathroom. This space had a cosmetic improvement with the painting of existing cabinetry, paneling the face of the soaking tub, the addition of wallpaper and window treatments.
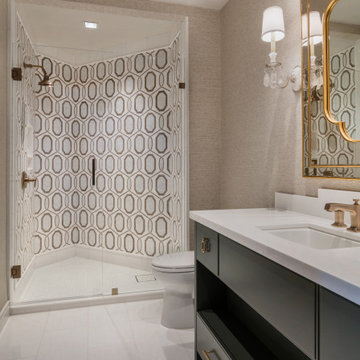
The shower in the guest bedroom has unusual walls that the designers address with a lively tile pattern.
Idées déco pour une petite salle d'eau moderne avec un placard à porte plane, des portes de placard marrons, un carrelage multicolore, un mur marron, un sol en marbre, un lavabo encastré, un plan de toilette en quartz modifié, un sol marron, un plan de toilette blanc, meuble simple vasque, meuble-lavabo encastré et du papier peint.
Idées déco pour une petite salle d'eau moderne avec un placard à porte plane, des portes de placard marrons, un carrelage multicolore, un mur marron, un sol en marbre, un lavabo encastré, un plan de toilette en quartz modifié, un sol marron, un plan de toilette blanc, meuble simple vasque, meuble-lavabo encastré et du papier peint.
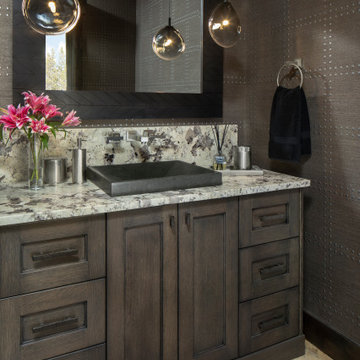
Réalisation d'une salle de bain chalet en bois foncé avec un placard à porte shaker, un mur marron, une vasque, un sol multicolore, un plan de toilette multicolore et du papier peint.

Idée de décoration pour une salle de bain bohème en bois brun avec un placard à porte shaker, un mur marron, un lavabo encastré, un sol gris, un plan de toilette blanc, meuble simple vasque, meuble-lavabo sur pied et du papier peint.
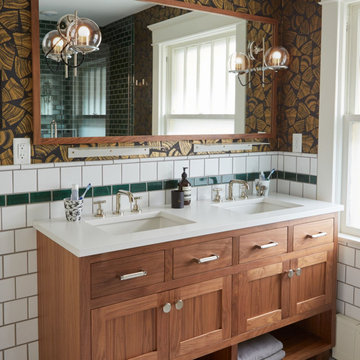
Aimee Lagos of Hygge and West transformed her cramped kitchen with the help of Rosedale Matte paired with a dark green chevron Fireclay backsplash, custom wood island, and Hygge and West gold patterned wallpaper.
Featured design: Cambria Winterbourne
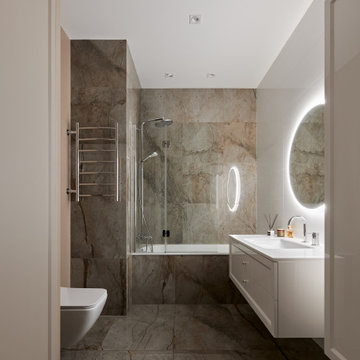
Réalisation d'une salle de bain principale et grise et blanche tradition de taille moyenne avec un placard avec porte à panneau surélevé, des portes de placard blanches, une baignoire encastrée, WC suspendus, un carrelage marron, des carreaux de porcelaine, un mur marron, un lavabo encastré, un plan de toilette en marbre, un sol marron, une cabine de douche avec un rideau, un plan de toilette blanc, meuble simple vasque, meuble-lavabo suspendu et du papier peint.

The principle bathroom was completely reconstructed and a new doorway formed to the adjoining bedroom. We retained the original vanity unit and had the marble top and up stand's re-polished. The two mirrors above are hinged and provide storage for lotions and potions. To the one end we had a shaped wardrobe with drawers constructed to match the existing detailing - this proved extremely useful as it disguised the fact that the wall ran at an angle behind. Every cm of space was utilised. Above the bath and doorway (not seen) was storage for suitcases etc.
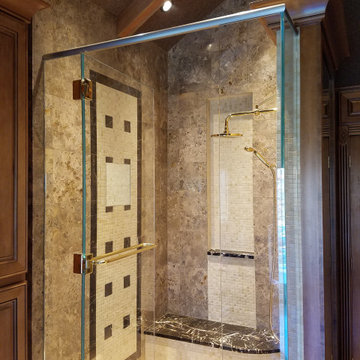
Transitional Custom Gentleman's Bathroom with Custom Designed Pediment | Glass Shower with Detailed Design, Heated Flooring | Built-in Bench & Fog Free Shaving Mirror in Shower...
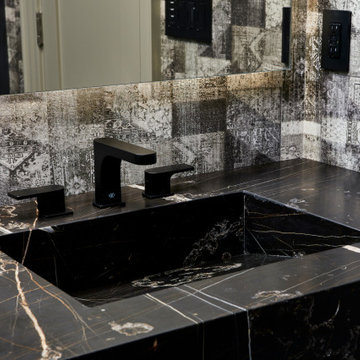
Idées déco pour une petite salle d'eau contemporaine avec une douche d'angle, un mur marron, un lavabo intégré, un plan de toilette en marbre, une cabine de douche à porte battante, un plan de toilette marron, meuble simple vasque, meuble-lavabo sur pied et du papier peint.

The cloakroom WC in our apartment renovation in Kensington, London. We wanted to create a feeling of space in this small room; this was achieved by installing full-height mirrors above the sink. We ran a deep mitred marble vanity top along the full width of the room and the mirror was underlit with LED lighting. The white under-mounted sink created a nice contrast to the dark marble vanity top.⠀
I love the wallpaper in this room; a rich dark taupe-coloured seagrass wallpaper that added texture and depth to the walls. The vanity unit has a simple deep drawer made in a dark wood wenge material with a stunning horn and nickel handle by @ochreochre, with accessories by @jomalonelondon⠀
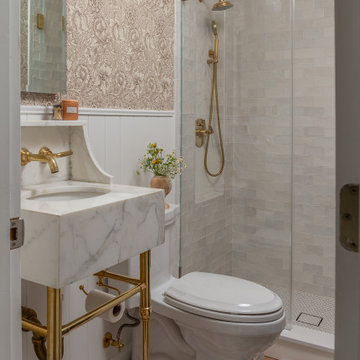
Luxury bathroom
Réalisation d'une salle de bain avec WC à poser, un carrelage métro, un mur marron, tomettes au sol, un plan de toilette en quartz modifié, un sol marron, une cabine de douche à porte battante, un plan de toilette blanc, meuble simple vasque, du papier peint, un carrelage blanc et un lavabo de ferme.
Réalisation d'une salle de bain avec WC à poser, un carrelage métro, un mur marron, tomettes au sol, un plan de toilette en quartz modifié, un sol marron, une cabine de douche à porte battante, un plan de toilette blanc, meuble simple vasque, du papier peint, un carrelage blanc et un lavabo de ferme.

Double sinks, make-up vanity, a soaker tub, and a walk-in shower make this bathroom a mini spa to enjoy after a long day of skiing.
Idées déco pour une très grande salle de bain principale contemporaine en bois brun avec un placard à porte plane, une baignoire posée, une douche d'angle, WC à poser, un carrelage gris, des carreaux de céramique, un mur marron, un sol en carrelage de céramique, un lavabo posé, un plan de toilette en granite, un sol beige, une cabine de douche à porte battante, un plan de toilette marron, un banc de douche, meuble double vasque, meuble-lavabo encastré, poutres apparentes et du papier peint.
Idées déco pour une très grande salle de bain principale contemporaine en bois brun avec un placard à porte plane, une baignoire posée, une douche d'angle, WC à poser, un carrelage gris, des carreaux de céramique, un mur marron, un sol en carrelage de céramique, un lavabo posé, un plan de toilette en granite, un sol beige, une cabine de douche à porte battante, un plan de toilette marron, un banc de douche, meuble double vasque, meuble-lavabo encastré, poutres apparentes et du papier peint.
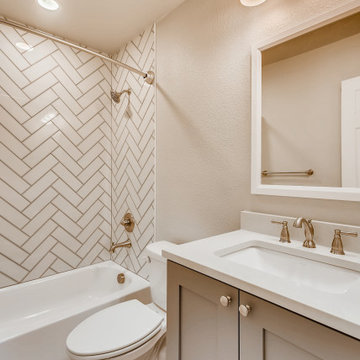
This beautiful bathroom has a vanity set with gray cabinets and recessed panels with stainless steel handles. On top of the vanity set is an undermounted sink with a white quartz countertop and a stainless steel faucet. Above the sink is a square mirror with a white wooden frame and a stainless steel lighting fixture with three light bulbs. The shower/bath's backsplash is a white ceramic tile in Herringbone style. The shower head, knob, and faucet are stainless steel and the bathtub is white. The walls are a light brown and the flooring is a white tile.
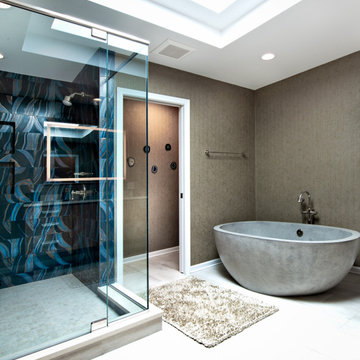
Cette photo montre une grande salle de bain principale moderne avec un placard à porte plane, des portes de placard marrons, une baignoire indépendante, une douche d'angle, un carrelage bleu, des carreaux de céramique, un mur marron, un sol en carrelage de porcelaine, une vasque, un plan de toilette en béton, un sol blanc, une cabine de douche à porte battante, un plan de toilette beige, un banc de douche, meuble double vasque, meuble-lavabo suspendu, un plafond décaissé et du papier peint.
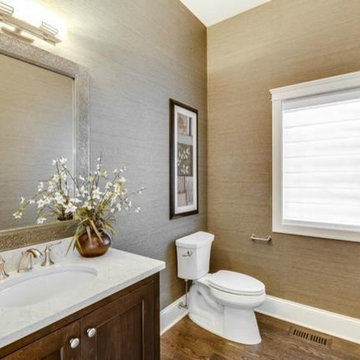
The fabric wallpaper in this powder room really sets the tone for a modern and traditional blend.
Cette photo montre une grande salle d'eau chic avec un placard avec porte à panneau encastré, un mur marron, un sol en bois brun, un lavabo encastré, des portes de placard marrons, WC à poser, un plan de toilette en quartz modifié, un sol marron, un plan de toilette blanc, meuble simple vasque et du papier peint.
Cette photo montre une grande salle d'eau chic avec un placard avec porte à panneau encastré, un mur marron, un sol en bois brun, un lavabo encastré, des portes de placard marrons, WC à poser, un plan de toilette en quartz modifié, un sol marron, un plan de toilette blanc, meuble simple vasque et du papier peint.
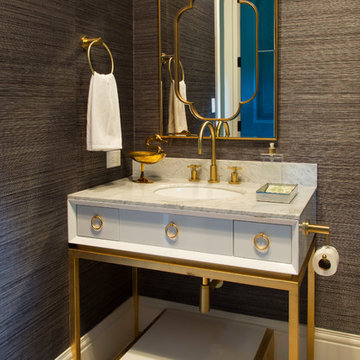
This Denver metro home renovation by Andrea Schumacher Interiors is enlivened using bold color choices and prints. This unique vanity with gold fixtures is the focal point in this sleek and modern powder room.
Photo Credit: Emily Minton Redfield
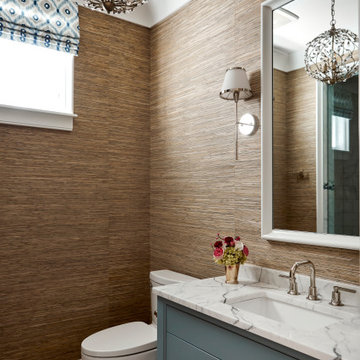
Bathroom
Inspiration pour une salle de bain rustique avec un mur marron, parquet clair et du papier peint.
Inspiration pour une salle de bain rustique avec un mur marron, parquet clair et du papier peint.
Idées déco de salles de bain avec un mur marron et du papier peint
1