Idées déco de salles de bain avec un carrelage métro et un mur marron
Trier par :
Budget
Trier par:Populaires du jour
1 - 20 sur 298 photos

View of sauna, shower, bath tub area.
Cette photo montre une grande salle de bain principale moderne avec une baignoire en alcôve, une douche à l'italienne, un carrelage gris, un carrelage métro, un mur marron et un sol en carrelage de céramique.
Cette photo montre une grande salle de bain principale moderne avec une baignoire en alcôve, une douche à l'italienne, un carrelage gris, un carrelage métro, un mur marron et un sol en carrelage de céramique.

Note the customized drawers under the sink. The medicine cabinet has lighting under it.
Photo by Greg Krogstad
Idées déco pour une grande salle de bain montagne en bois clair avec un placard à porte shaker, un carrelage blanc, un lavabo encastré, un mur marron, WC à poser, un carrelage métro, un sol en carrelage de céramique, un sol blanc, une cabine de douche à porte coulissante et un plan de toilette beige.
Idées déco pour une grande salle de bain montagne en bois clair avec un placard à porte shaker, un carrelage blanc, un lavabo encastré, un mur marron, WC à poser, un carrelage métro, un sol en carrelage de céramique, un sol blanc, une cabine de douche à porte coulissante et un plan de toilette beige.

SeaThru is a new, waterfront, modern home. SeaThru was inspired by the mid-century modern homes from our area, known as the Sarasota School of Architecture.
This homes designed to offer more than the standard, ubiquitous rear-yard waterfront outdoor space. A central courtyard offer the residents a respite from the heat that accompanies west sun, and creates a gorgeous intermediate view fro guest staying in the semi-attached guest suite, who can actually SEE THROUGH the main living space and enjoy the bay views.
Noble materials such as stone cladding, oak floors, composite wood louver screens and generous amounts of glass lend to a relaxed, warm-contemporary feeling not typically common to these types of homes.
Photos by Ryan Gamma Photography
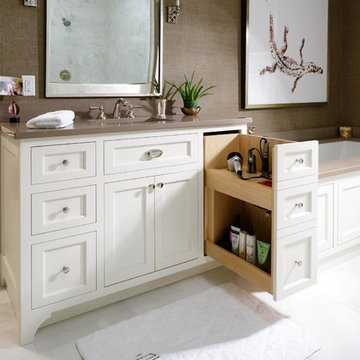
This Bathroom Cabinet Design was by Austin, Bryant, Moore. Photographer: Marty Paoletta
Idées déco pour une salle de bain principale classique de taille moyenne avec des portes de placard blanches, une baignoire encastrée, un carrelage gris, un carrelage métro, un mur marron, un sol en marbre, un lavabo encastré, un plan de toilette en quartz modifié et un placard avec porte à panneau encastré.
Idées déco pour une salle de bain principale classique de taille moyenne avec des portes de placard blanches, une baignoire encastrée, un carrelage gris, un carrelage métro, un mur marron, un sol en marbre, un lavabo encastré, un plan de toilette en quartz modifié et un placard avec porte à panneau encastré.
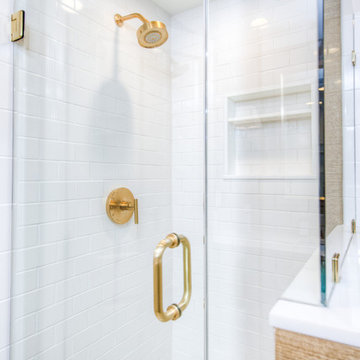
Michael Brock, Brock Imaging
Exemple d'une grande salle d'eau tendance avec un placard à porte shaker, des portes de placard blanches, une douche d'angle, WC séparés, un carrelage blanc, un carrelage métro, un mur marron, un sol en carrelage de porcelaine, un lavabo encastré, un plan de toilette en marbre, un sol beige, une cabine de douche à porte battante et un plan de toilette beige.
Exemple d'une grande salle d'eau tendance avec un placard à porte shaker, des portes de placard blanches, une douche d'angle, WC séparés, un carrelage blanc, un carrelage métro, un mur marron, un sol en carrelage de porcelaine, un lavabo encastré, un plan de toilette en marbre, un sol beige, une cabine de douche à porte battante et un plan de toilette beige.
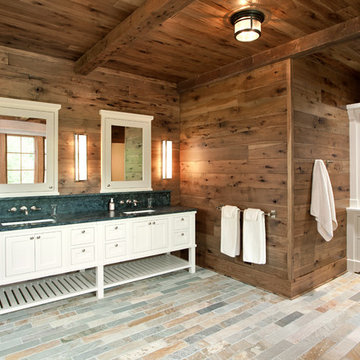
Builder: John Kraemer & Sons | Architect: TEA2 Architects | Interior Design: Marcia Morine | Photography: Landmark Photography
Inspiration pour une salle de bain principale chalet en bois brun avec un plan de toilette en quartz, une baignoire posée, une douche à l'italienne, un carrelage blanc, un carrelage métro, un mur marron et un sol en ardoise.
Inspiration pour une salle de bain principale chalet en bois brun avec un plan de toilette en quartz, une baignoire posée, une douche à l'italienne, un carrelage blanc, un carrelage métro, un mur marron et un sol en ardoise.

Exemple d'une salle de bain principale chic en bois vieilli de taille moyenne avec un lavabo encastré, un placard avec porte à panneau encastré, une baignoire en alcôve, un combiné douche/baignoire, WC séparés, un carrelage métro, un carrelage blanc, un mur marron, un sol en galet et un plan de toilette en marbre.
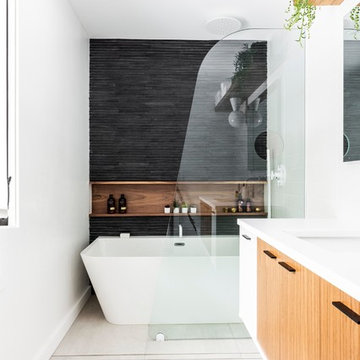
Spa like guest bathroom in a small space,
Exemple d'une salle de bain principale moderne en bois brun de taille moyenne avec un placard à porte plane, une douche d'angle, WC suspendus, un carrelage blanc, un carrelage métro, un mur marron, un sol en carrelage de porcelaine, un lavabo encastré, un plan de toilette en quartz, un sol gris, une cabine de douche à porte battante et un plan de toilette blanc.
Exemple d'une salle de bain principale moderne en bois brun de taille moyenne avec un placard à porte plane, une douche d'angle, WC suspendus, un carrelage blanc, un carrelage métro, un mur marron, un sol en carrelage de porcelaine, un lavabo encastré, un plan de toilette en quartz, un sol gris, une cabine de douche à porte battante et un plan de toilette blanc.
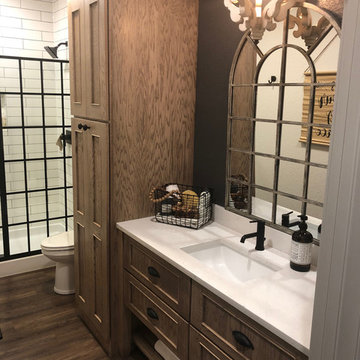
The lower level bathroom features custom brown cabinetry, drop-in sink, vinyl plank flooring and a glass door walk-in shower.
Exemple d'une douche en alcôve principale industrielle de taille moyenne avec un placard à porte shaker, des portes de placard marrons, une baignoire sur pieds, WC à poser, un carrelage blanc, un carrelage métro, un mur marron, un sol en vinyl, un lavabo posé, un plan de toilette en quartz modifié, un sol marron, une cabine de douche à porte battante et un plan de toilette multicolore.
Exemple d'une douche en alcôve principale industrielle de taille moyenne avec un placard à porte shaker, des portes de placard marrons, une baignoire sur pieds, WC à poser, un carrelage blanc, un carrelage métro, un mur marron, un sol en vinyl, un lavabo posé, un plan de toilette en quartz modifié, un sol marron, une cabine de douche à porte battante et un plan de toilette multicolore.
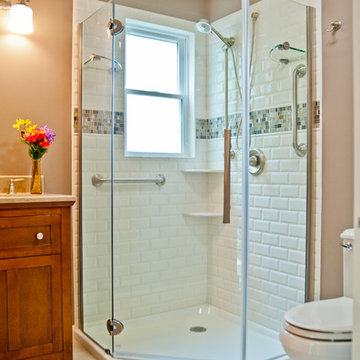
View from the entrance of one of the remodeled bathrooms
Cette image montre une salle d'eau traditionnelle en bois foncé de taille moyenne avec un placard à porte shaker, une douche d'angle, WC à poser, un carrelage blanc, un carrelage métro, un mur marron et un sol en carrelage de porcelaine.
Cette image montre une salle d'eau traditionnelle en bois foncé de taille moyenne avec un placard à porte shaker, une douche d'angle, WC à poser, un carrelage blanc, un carrelage métro, un mur marron et un sol en carrelage de porcelaine.
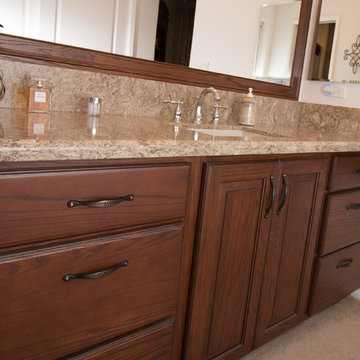
Shiloh oak cabinetry with russet stain and van dyke glaze, Cambria Berkley quartz with waterfall edge, Kohler verticyl rectangle sink in Dune, Kohler Kelston faucet in chrome, biscuit subway tile shower with tumbled stone mosaic niches.
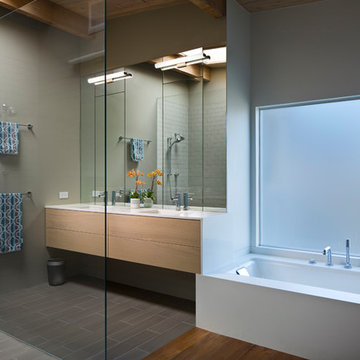
Cette photo montre une grande salle de bain principale tendance en bois clair avec un placard à porte plane, une baignoire encastrée, une douche ouverte, un carrelage blanc, un carrelage métro, un mur marron, un sol en bois brun, un lavabo intégré, un plan de toilette en quartz modifié, un sol marron et aucune cabine.
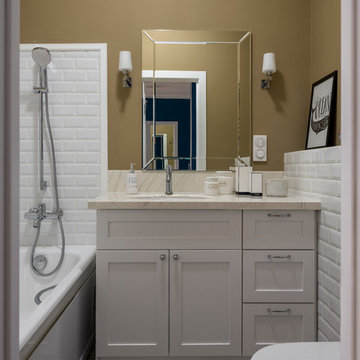
Евгений Кулибаба
Cette image montre une salle de bain principale traditionnelle avec un placard à porte shaker, des portes de placard grises, une baignoire en alcôve, un combiné douche/baignoire, un carrelage blanc, un mur marron, un lavabo encastré, un sol gris, un plan de toilette beige, un carrelage métro et aucune cabine.
Cette image montre une salle de bain principale traditionnelle avec un placard à porte shaker, des portes de placard grises, une baignoire en alcôve, un combiné douche/baignoire, un carrelage blanc, un mur marron, un lavabo encastré, un sol gris, un plan de toilette beige, un carrelage métro et aucune cabine.
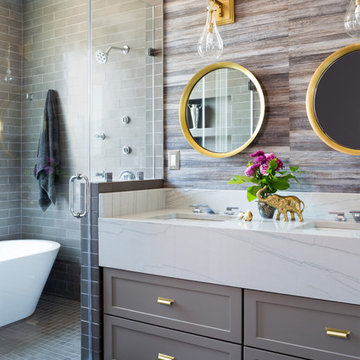
Stacy Zarin - Goldberg
Cette photo montre une douche en alcôve principale chic de taille moyenne avec des portes de placard grises, un carrelage métro, un placard à porte plane, une baignoire indépendante, WC à poser, un carrelage blanc, un sol en carrelage de porcelaine, un lavabo intégré, un plan de toilette en marbre, un mur marron et une cabine de douche à porte battante.
Cette photo montre une douche en alcôve principale chic de taille moyenne avec des portes de placard grises, un carrelage métro, un placard à porte plane, une baignoire indépendante, WC à poser, un carrelage blanc, un sol en carrelage de porcelaine, un lavabo intégré, un plan de toilette en marbre, un mur marron et une cabine de douche à porte battante.
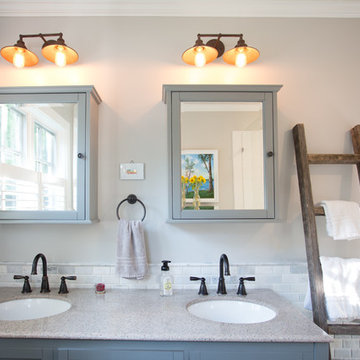
As written in Northern Home & Cottage by Elizabeth Edwards
In general, Bryan and Connie Rellinger loved the charm of the old cottage they purchased on a Crooked Lake peninsula, north of Petoskey. Specifically, however, the presence of a live-well in the kitchen (a huge cement basin with running water for keeping fish alive was right in the kitchen entryway, seriously), rickety staircase and green shag carpet, not so much. An extreme renovation was the only solution. The downside? The rebuild would have to fit into the smallish nonconforming footprint. The upside? That footprint was built when folks could place a building close enough to the water to feel like they could dive in from the house. Ahhh...
Stephanie Baldwin of Edgewater Design helped the Rellingers come up with a timeless cottage design that breathes efficiency into every nook and cranny. It also expresses the synergy of Bryan, Connie and Stephanie, who emailed each other links to products they liked throughout the building process. That teamwork resulted in an interior that sports a young take on classic cottage. Highlights include a brass sink and light fixtures, coffered ceilings with wide beadboard planks, leathered granite kitchen counters and a way-cool floor made of American chestnut planks from an old barn.
Thanks to an abundant use of windows that deliver a grand view of Crooked Lake, the home feels airy and much larger than it is. Bryan and Connie also love how well the layout functions for their family - especially when they are entertaining. The kids' bedrooms are off a large landing at the top of the stairs - roomy enough to double as an entertainment room. When the adults are enjoying cocktail hour or a dinner party downstairs, they can pull a sliding door across the kitchen/great room area to seal it off from the kids' ruckus upstairs (or vice versa!).
From its gray-shingled dormers to its sweet white window boxes, this charmer on Crooked Lake is packed with ideas!
- Jacqueline Southby Photography
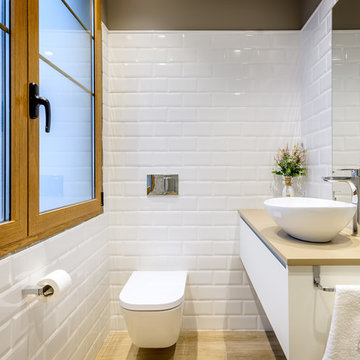
Cette image montre une salle de bain design de taille moyenne avec un placard à porte plane, des portes de placard blanches, WC suspendus, parquet clair, une vasque, un plan de toilette beige, un carrelage blanc, un carrelage métro et un mur marron.
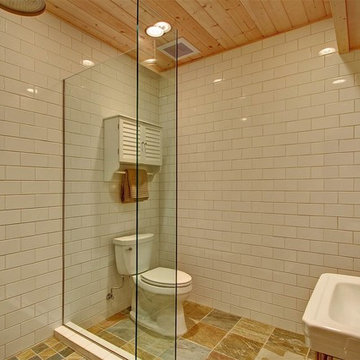
This bathroom features floor to ceiling white subway tile.
Exemple d'une salle d'eau montagne en bois brun de taille moyenne avec un placard à porte vitrée, une baignoire en alcôve, une douche d'angle, WC à poser, un carrelage blanc, un carrelage métro, un mur marron, un lavabo de ferme et un plan de toilette en bois.
Exemple d'une salle d'eau montagne en bois brun de taille moyenne avec un placard à porte vitrée, une baignoire en alcôve, une douche d'angle, WC à poser, un carrelage blanc, un carrelage métro, un mur marron, un lavabo de ferme et un plan de toilette en bois.
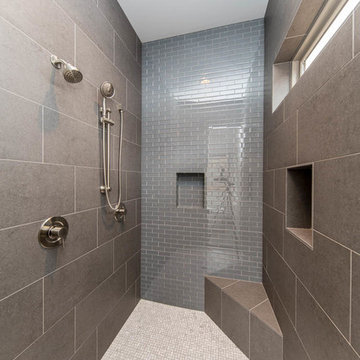
Idées déco pour une salle de bain principale moderne avec une douche d'angle, un carrelage gris, un carrelage métro, un mur marron, un sol en carrelage de terre cuite et un sol beige.
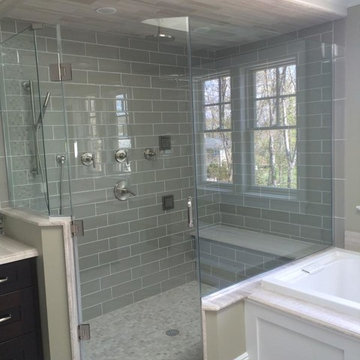
Cette image montre une salle de bain principale traditionnelle de taille moyenne avec une baignoire posée, une douche d'angle, un carrelage gris, un carrelage métro, un mur marron et un sol en carrelage de porcelaine.
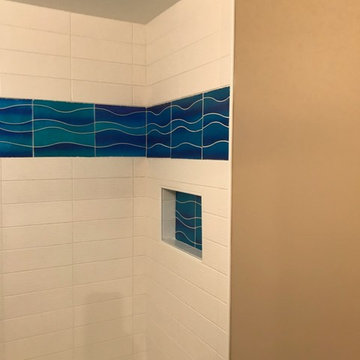
Cette photo montre une petite salle de bain chic avec des portes de placard blanches, une baignoire en alcôve, un combiné douche/baignoire, un carrelage bleu, un carrelage blanc, un carrelage métro, un mur marron, un sol en vinyl, un sol bleu, aucune cabine et un plan de toilette blanc.
Idées déco de salles de bain avec un carrelage métro et un mur marron
1