Idées déco de salles de bain avec un mur marron et un plan de toilette en marbre
Trier par :
Budget
Trier par:Populaires du jour
1 - 20 sur 1 504 photos

Images by Eagle Photography
Mary Ann Thompson - Designer
Capital Kitchen and Bath - Remodeler
Réalisation d'une salle de bain principale tradition de taille moyenne avec un placard à porte affleurante, des portes de placard blanches, une douche double, des carreaux de porcelaine, un mur marron, un sol en carrelage de porcelaine, un lavabo encastré, un sol beige, un carrelage gris, un plan de toilette en marbre et une cabine de douche à porte coulissante.
Réalisation d'une salle de bain principale tradition de taille moyenne avec un placard à porte affleurante, des portes de placard blanches, une douche double, des carreaux de porcelaine, un mur marron, un sol en carrelage de porcelaine, un lavabo encastré, un sol beige, un carrelage gris, un plan de toilette en marbre et une cabine de douche à porte coulissante.

Debra designed this bathroom to be warmer grays and brownish mauve marble to compliment your skin colors. The master shower features a beautiful slab of Onyx that you see upon entry to the room along with a custom stone freestanding bench-body sprays and high end plumbing fixtures. The freestanding Victoria + Albert tub has a stone bench nearby that stores dry towels and make up area for her. The custom cabinetry is figured maple stained a light gray color. The large format warm color porcelain tile has also a concrete look to it. The wood clear stained ceilings add another warm element. custom roll shades and glass surrounding shower. The room features a hidden toilet room with opaque glass walls and marble walls. This all opens to the master hallway and the master closet glass double doors. There are no towel bars in this space only robe hooks to dry towels--keeping it modern and clean of unecessary hardware as the dry towels are kept under the bench.

Réalisation d'une salle de bain principale tradition de taille moyenne avec un placard à porte shaker, des portes de placard marrons, une baignoire posée, une douche ouverte, WC suspendus, un carrelage marron, des carreaux de porcelaine, un mur marron, un sol en carrelage de porcelaine, une vasque, un plan de toilette en marbre, un sol marron, une cabine de douche à porte battante, un plan de toilette gris, meuble simple vasque et meuble-lavabo suspendu.
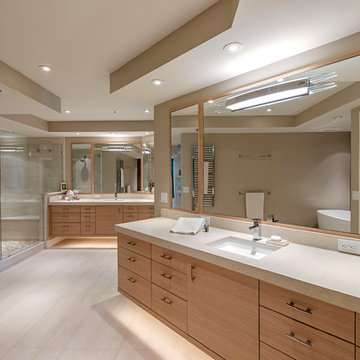
Inspiration pour une grande salle de bain principale design en bois clair avec un placard à porte plane, un sol en carrelage de céramique, un lavabo posé, un plan de toilette en marbre, un sol beige, un plan de toilette blanc, meuble simple vasque, meuble-lavabo suspendu, une douche ouverte, un mur marron, une cabine de douche à porte battante et un banc de douche.
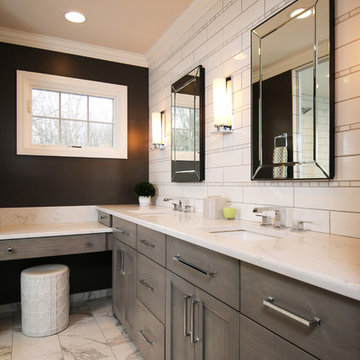
Master bathroom remodel and hall bath remodel by Monica Lewis, CMKBD, MCR, UDCP.
Photography: Meredith Kaltenecker
Cette photo montre une salle de bain principale tendance de taille moyenne avec un placard à porte plane, des portes de placard blanches, une baignoire en alcôve, une douche à l'italienne, WC suspendus, un carrelage blanc, des carreaux de porcelaine, un mur marron, un sol en carrelage de porcelaine, un lavabo encastré, un plan de toilette en marbre, un sol multicolore, une cabine de douche à porte battante et un plan de toilette multicolore.
Cette photo montre une salle de bain principale tendance de taille moyenne avec un placard à porte plane, des portes de placard blanches, une baignoire en alcôve, une douche à l'italienne, WC suspendus, un carrelage blanc, des carreaux de porcelaine, un mur marron, un sol en carrelage de porcelaine, un lavabo encastré, un plan de toilette en marbre, un sol multicolore, une cabine de douche à porte battante et un plan de toilette multicolore.

View from master bath towards master bedroom, through open shower/tub wet room and open courtyard. Manolo Langis Photographer
Idées déco pour une très grande salle de bain principale contemporaine en bois foncé avec un placard à porte plane, une baignoire indépendante, un carrelage beige, un carrelage de pierre, un mur marron, parquet clair, un lavabo encastré et un plan de toilette en marbre.
Idées déco pour une très grande salle de bain principale contemporaine en bois foncé avec un placard à porte plane, une baignoire indépendante, un carrelage beige, un carrelage de pierre, un mur marron, parquet clair, un lavabo encastré et un plan de toilette en marbre.
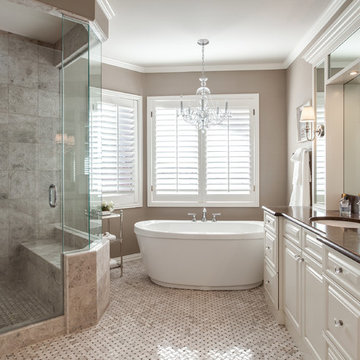
Stone Mosaic Tile floors, marble countertops and backsplash and white painted raised panel cabinets in this luxurious master bathroom with freestanding soaking tub in Greenwood Village Colorado.
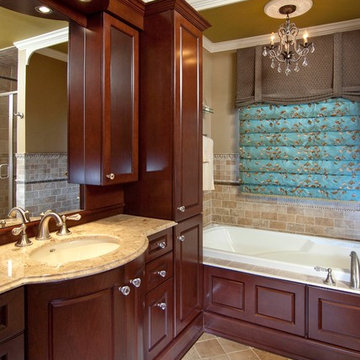
Small 9x9 master bathroom designed with a big style.
featured in the october/November 2013 design NJ magazine.
Marisa Pellegrini
Aménagement d'une petite douche en alcôve classique en bois foncé avec un lavabo encastré, un placard avec porte à panneau surélevé, un plan de toilette en marbre, une baignoire en alcôve, WC séparés, un carrelage marron, des carreaux de céramique, un mur marron et un sol en carrelage de céramique.
Aménagement d'une petite douche en alcôve classique en bois foncé avec un lavabo encastré, un placard avec porte à panneau surélevé, un plan de toilette en marbre, une baignoire en alcôve, WC séparés, un carrelage marron, des carreaux de céramique, un mur marron et un sol en carrelage de céramique.

This painted master bathroom was designed and made by Tim Wood.
One end of the bathroom has built in wardrobes painted inside with cedar of Lebanon backs, adjustable shelves, clothes rails, hand made soft close drawers and specially designed and made shoe racking.
The vanity unit has a partners desk look with adjustable angled mirrors and storage behind. All the tap fittings were supplied in nickel including the heated free standing towel rail. The area behind the lavatory was boxed in with cupboards either side and a large glazed cupboard above. Every aspect of this bathroom was co-ordinated by Tim Wood.
Designed, hand made and photographed by Tim Wood
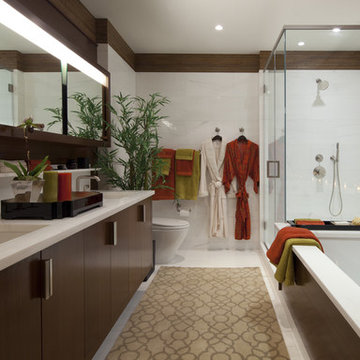
Cette image montre une salle de bain principale design en bois foncé de taille moyenne avec un lavabo encastré, un placard à porte plane, une baignoire encastrée, une douche d'angle, un carrelage blanc, des carreaux de porcelaine, un mur marron, un sol en carrelage de porcelaine et un plan de toilette en marbre.

The principle bathroom was completely reconstructed and a new doorway formed to the adjoining bedroom. We retained the original vanity unit and had the marble top and up stand's re-polished. The two mirrors above are hinged and provide storage for lotions and potions. To the one end we had a shaped wardrobe with drawers constructed to match the existing detailing - this proved extremely useful as it disguised the fact that the wall ran at an angle behind. Every cm of space was utilised. Above the bath and doorway (not seen) was storage for suitcases etc.
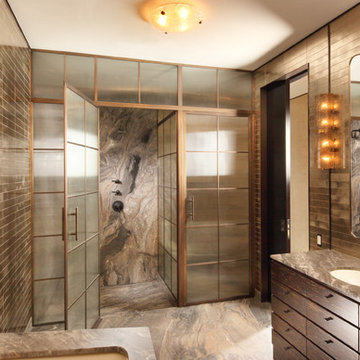
Regal Series - Framed Shower Enclosure
The Regal Series offers hand crafted custom designed solid brass enclosures. Our decorative finishes and unlimited decorative glass options complement classic designs. Solid brass frames are 1/8" wall thickness with a 5/16" Stainless Steel piano hinge adding to the strength and durability of the enclosure. Our designer staff will work closely with you to exceed your expectations.
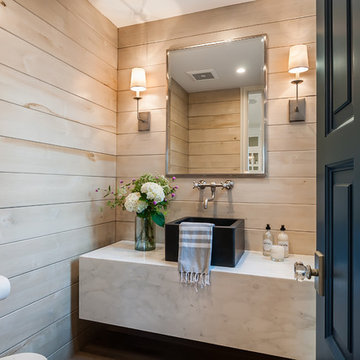
Réalisation d'une petite salle d'eau champêtre avec un placard sans porte, des portes de placard blanches, un mur marron, parquet clair, une vasque, un plan de toilette en marbre, un sol marron et un plan de toilette gris.
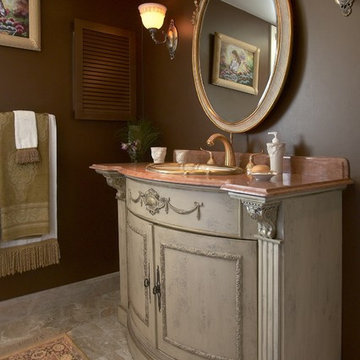
Designed by Cameron Snyder
Cette image montre une salle d'eau traditionnelle de taille moyenne avec un lavabo posé, un plan de toilette en marbre, un mur marron, un sol en marbre, des portes de placard grises et un placard avec porte à panneau encastré.
Cette image montre une salle d'eau traditionnelle de taille moyenne avec un lavabo posé, un plan de toilette en marbre, un mur marron, un sol en marbre, des portes de placard grises et un placard avec porte à panneau encastré.
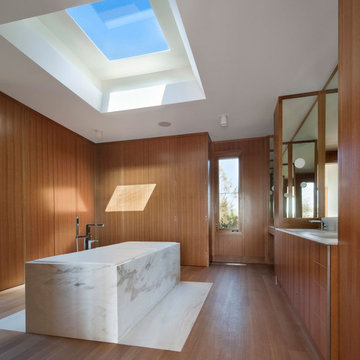
Carole Bates
Cette photo montre une grande salle de bain principale moderne en bois brun avec un placard à porte plane, une baignoire indépendante, un sol en bois brun, un plan de toilette en marbre, un carrelage blanc, un mur marron, un lavabo encastré, un sol marron et un plan de toilette blanc.
Cette photo montre une grande salle de bain principale moderne en bois brun avec un placard à porte plane, une baignoire indépendante, un sol en bois brun, un plan de toilette en marbre, un carrelage blanc, un mur marron, un lavabo encastré, un sol marron et un plan de toilette blanc.
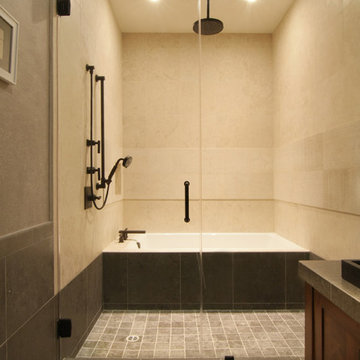
David William Photography
Idée de décoration pour une salle de bain asiatique en bois foncé de taille moyenne avec un placard avec porte à panneau encastré, une baignoire posée, un carrelage beige, un carrelage de pierre, un mur marron, un sol en marbre, une vasque et un plan de toilette en marbre.
Idée de décoration pour une salle de bain asiatique en bois foncé de taille moyenne avec un placard avec porte à panneau encastré, une baignoire posée, un carrelage beige, un carrelage de pierre, un mur marron, un sol en marbre, une vasque et un plan de toilette en marbre.
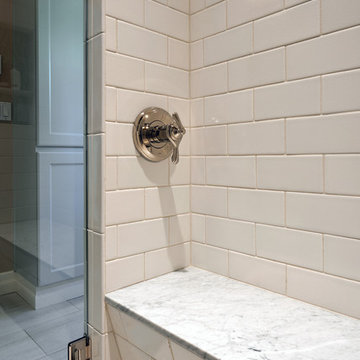
NW Architectural Photography
Aménagement d'une grande salle de bain principale classique avec un placard avec porte à panneau encastré, des portes de placard bleues, une douche à l'italienne, WC séparés, un carrelage multicolore, des plaques de verre, un mur marron, un sol en carrelage de porcelaine, un lavabo encastré et un plan de toilette en marbre.
Aménagement d'une grande salle de bain principale classique avec un placard avec porte à panneau encastré, des portes de placard bleues, une douche à l'italienne, WC séparés, un carrelage multicolore, des plaques de verre, un mur marron, un sol en carrelage de porcelaine, un lavabo encastré et un plan de toilette en marbre.
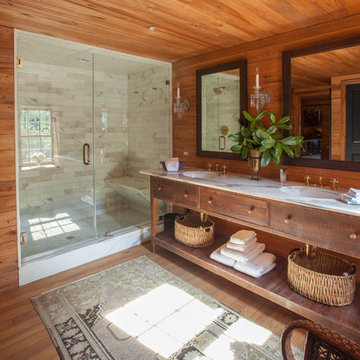
Idées déco pour une douche en alcôve principale campagne en bois foncé avec un lavabo encastré, un plan de toilette en marbre, un mur marron, un sol en bois brun et un placard sans porte.
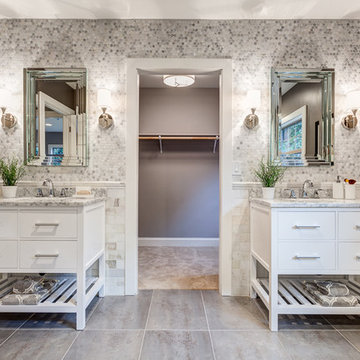
Vanity wall through to master closet, dual furniture like vanities, marble tops, mosaic wall tile, decorator mirrors and lighting
Idée de décoration pour une salle de bain principale tradition de taille moyenne avec un lavabo encastré, un placard à porte plane, des portes de placard blanches, un plan de toilette en marbre, mosaïque, un mur marron, un sol en carrelage de céramique et un carrelage gris.
Idée de décoration pour une salle de bain principale tradition de taille moyenne avec un lavabo encastré, un placard à porte plane, des portes de placard blanches, un plan de toilette en marbre, mosaïque, un mur marron, un sol en carrelage de céramique et un carrelage gris.
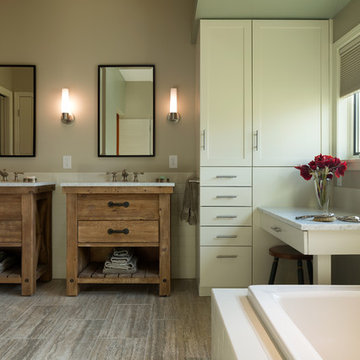
Part of a Master Suite addition that moved the master bedroom and bathroom to the first floor for easier access. The tub was also selected and located for easier entry as it has a lower tub deck without sacrificing water level. Built-in storage was important and we were able to create a fair amount in a small space.
Photos: Tony Thompson
Idées déco de salles de bain avec un mur marron et un plan de toilette en marbre
1