Idées déco de salles de bain avec un mur marron et un plan de toilette noir
Trier par :
Budget
Trier par:Populaires du jour
1 - 20 sur 277 photos
1 sur 3

This opulent shower room design is a great example of Industrial Luxe - The corten effect, large format, wall tiles give an industrial feel whilst the copper and gold accessories against black cabinetry and sanitaryware add a touch of glamour and luxury. Designed by David Aspinall, Design Director at Sapphire Spaces, Exeter. Photography by Nicholas Yarsley

Idées déco pour une salle de bain principale contemporaine avec un placard à porte plane, des portes de placard marrons, une baignoire indépendante, une douche ouverte, un carrelage beige, un mur marron, une vasque, un sol marron, aucune cabine, un plan de toilette noir, un sol en carrelage imitation parquet, meuble double vasque et meuble-lavabo suspendu.

This bathroom was designed for specifically for my clients’ overnight guests.
My clients felt their previous bathroom was too light and sparse looking and asked for a more intimate and moodier look.
The mirror, tapware and bathroom fixtures have all been chosen for their soft gradual curves which create a flow on effect to each other, even the tiles were chosen for their flowy patterns. The smoked bronze lighting, door hardware, including doorstops were specified to work with the gun metal tapware.
A 2-metre row of deep storage drawers’ float above the floor, these are stained in a custom inky blue colour – the interiors are done in Indian Ink Melamine. The existing entrance door has also been stained in the same dark blue timber stain to give a continuous and purposeful look to the room.
A moody and textural material pallet was specified, this made up of dark burnished metal look porcelain tiles, a lighter grey rock salt porcelain tile which were specified to flow from the hallway into the bathroom and up the back wall.
A wall has been designed to divide the toilet and the vanity and create a more private area for the toilet so its dominance in the room is minimised - the focal areas are the large shower at the end of the room bath and vanity.
The freestanding bath has its own tumbled natural limestone stone wall with a long-recessed shelving niche behind the bath - smooth tiles for the internal surrounds which are mitred to the rough outer tiles all carefully planned to ensure the best and most practical solution was achieved. The vanity top is also a feature element, made in Bengal black stone with specially designed grooves creating a rock edge.
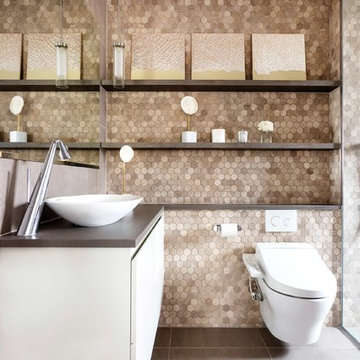
Thanks to our sister company HUX LONDON for the kitchen, joinery and panelling.
https://hux-london.co.uk/
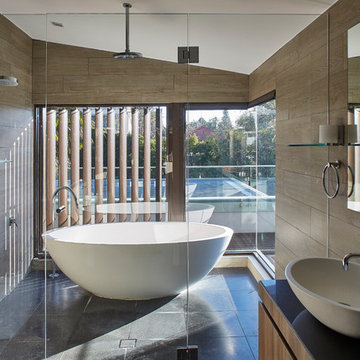
Inspiration pour une salle de bain principale design en bois brun avec un placard à porte plane, une baignoire indépendante, un espace douche bain, un carrelage marron, un mur marron, une vasque, un sol noir, une cabine de douche à porte battante et un plan de toilette noir.
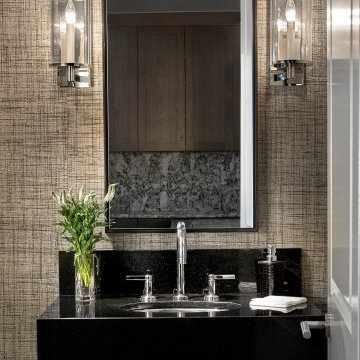
Artfully designed power room with stylish wallpaper and a black sink.
Aménagement d'une salle de bain contemporaine de taille moyenne avec des portes de placard noires, un mur marron, un lavabo encastré, un plan de toilette en onyx, un plan de toilette noir, meuble simple vasque, meuble-lavabo sur pied et du papier peint.
Aménagement d'une salle de bain contemporaine de taille moyenne avec des portes de placard noires, un mur marron, un lavabo encastré, un plan de toilette en onyx, un plan de toilette noir, meuble simple vasque, meuble-lavabo sur pied et du papier peint.
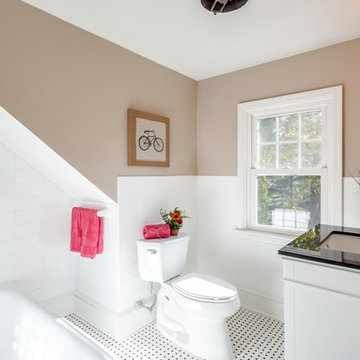
Cette image montre une salle de bain traditionnelle avec des portes de placard blanches, une baignoire en alcôve, un carrelage blanc, un mur marron, un sol en carrelage de terre cuite, un lavabo encastré, un plan de toilette noir et du carrelage bicolore.
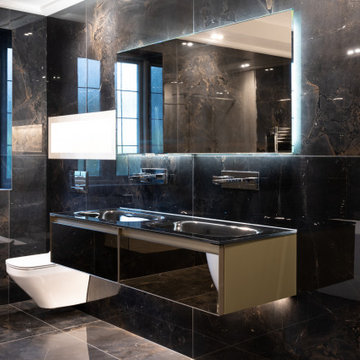
Family Bathroom vanity unit and toilet
Aménagement d'une salle de bain moderne pour enfant avec un placard à porte plane, WC suspendus, un carrelage marron, des carreaux de porcelaine, un mur marron, un sol en carrelage de porcelaine, un lavabo posé, un plan de toilette en verre, un sol marron, un plan de toilette noir, meuble double vasque et meuble-lavabo suspendu.
Aménagement d'une salle de bain moderne pour enfant avec un placard à porte plane, WC suspendus, un carrelage marron, des carreaux de porcelaine, un mur marron, un sol en carrelage de porcelaine, un lavabo posé, un plan de toilette en verre, un sol marron, un plan de toilette noir, meuble double vasque et meuble-lavabo suspendu.

La doccia è formata da un semplice piatto in resina bianca e una vetrata fissa. La particolarità viene data dalla nicchia porta oggetti con stacco di materiali e dal soffione incassato a soffitto.
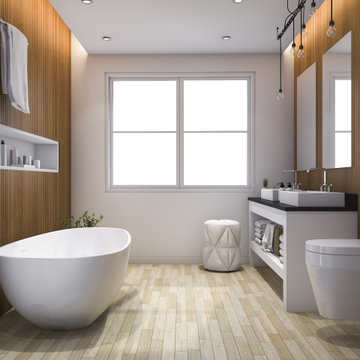
Upgrade to elegance with our designer Executive Suite Bathroom Remodel.
Cette image montre une très grande salle de bain principale minimaliste en bois brun avec un placard sans porte, WC suspendus, un carrelage rouge, des carreaux en terre cuite, un mur marron, parquet clair, un plan de toilette en carrelage, un plan de toilette noir et meuble double vasque.
Cette image montre une très grande salle de bain principale minimaliste en bois brun avec un placard sans porte, WC suspendus, un carrelage rouge, des carreaux en terre cuite, un mur marron, parquet clair, un plan de toilette en carrelage, un plan de toilette noir et meuble double vasque.
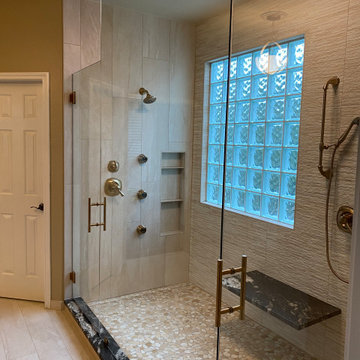
Custom Surface Solutions (www.css-tile.com) - Owner Craig Thompson (512) 966-8296. This project shows a complete master bathroom remodel with before and after pictures including large 9' 6" shower replacing tub / shower combo with dual shower heads, body spray, rail mounted hand-held shower head and 3-shelf shower niches. Titanium granite seat, curb cap with flat pebble shower floor and linear drains. 12" x 48" porcelain tile with aligned layout pattern on shower end walls and 12" x 24" textured tile on back wall. Dual glass doors with center glass curb-to-ceiling. 12" x 8" bathroom floor with matching tile wall base. Titanium granite vanity countertop and backsplash.

Studio City, CA - Complete Bathroom Remodel
Installation of all tile work; Shower, walls and flooring.
Installation of vanity, countertops, mirrors, lighting and all required electrical and plumbing needs per the project.
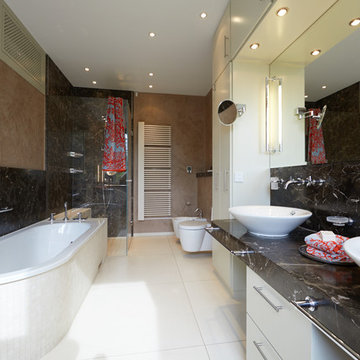
Idées déco pour une grande salle d'eau contemporaine avec un placard à porte plane, des portes de placard blanches, une baignoire posée, un espace douche bain, WC suspendus, un carrelage noir, du carrelage en marbre, un mur marron, une vasque, un plan de toilette en marbre, un sol blanc, une cabine de douche à porte battante et un plan de toilette noir.
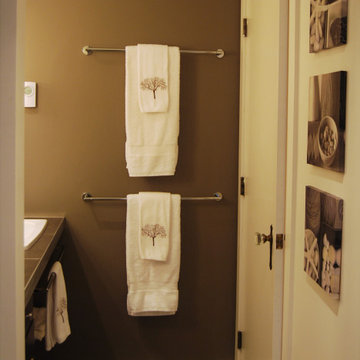
A chocolate brown wall (BM French press) creates drama and warmth, and a dramatic backdrop for the guest suite's white towels hung here on double bars behind the door.
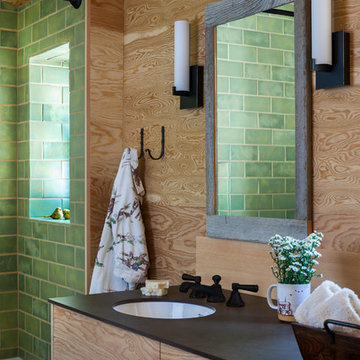
Photo by John Granen.
Cette photo montre une salle de bain montagne en bois brun de taille moyenne avec un combiné douche/baignoire, un carrelage vert, des carreaux de céramique, une cabine de douche avec un rideau, un placard à porte plane, un lavabo encastré, un plan de toilette noir, une baignoire en alcôve et un mur marron.
Cette photo montre une salle de bain montagne en bois brun de taille moyenne avec un combiné douche/baignoire, un carrelage vert, des carreaux de céramique, une cabine de douche avec un rideau, un placard à porte plane, un lavabo encastré, un plan de toilette noir, une baignoire en alcôve et un mur marron.

Exemple d'une grande salle de bain principale chic avec un placard avec porte à panneau encastré, des portes de placard blanches, une baignoire posée, une douche d'angle, WC séparés, un carrelage beige, des carreaux de porcelaine, un mur marron, un sol en carrelage de porcelaine, un lavabo encastré, un plan de toilette en granite, un sol gris, une cabine de douche à porte battante et un plan de toilette noir.
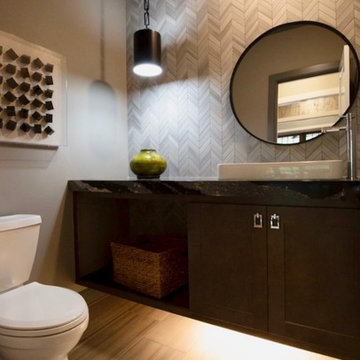
Exemple d'une salle de bain éclectique de taille moyenne avec un placard à porte shaker, des portes de placard marrons, WC séparés, un carrelage beige, des carreaux de céramique, un mur marron, carreaux de ciment au sol, une vasque, un plan de toilette en quartz modifié, un sol beige et un plan de toilette noir.
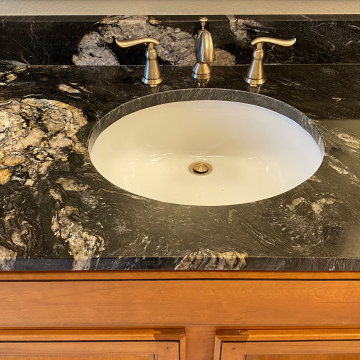
Custom Surface Solutions (www.css-tile.com) - Owner Craig Thompson (512) 966-8296. This project shows a complete master bathroom remodel with before and after pictures including large 9' 6" shower replacing tub / shower combo with dual shower heads, body spray, rail mounted hand-held shower head and 3-shelf shower niches. Titanium granite seat, curb cap with flat pebble shower floor and linear drains. 12" x 48" porcelain tile with aligned layout pattern on shower end walls and 12" x 24" textured tile on back wall. Dual glass doors with center glass curb-to-ceiling. 12" x 8" bathroom floor with matching tile wall base. Titanium granite vanity countertop and backsplash.
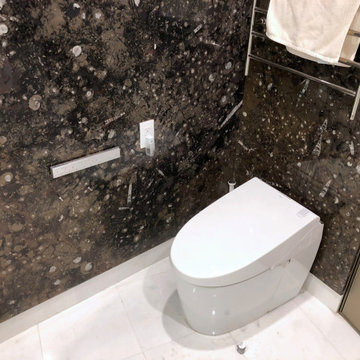
Cette photo montre une salle de bain tendance de taille moyenne avec un placard à porte plane, des portes de placard blanches, WC séparés, un carrelage marron, du carrelage en marbre, un mur marron, un sol en marbre, un lavabo encastré, un plan de toilette en marbre, un sol blanc, une cabine de douche à porte battante et un plan de toilette noir.
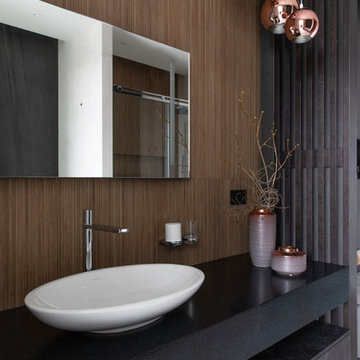
Exemple d'une salle de bain tendance avec un placard à porte plane, des portes de placard noires, un mur marron, une vasque, un sol blanc et un plan de toilette noir.
Idées déco de salles de bain avec un mur marron et un plan de toilette noir
1