Idées déco de salles de bain avec une douche double et un mur marron
Trier par :
Budget
Trier par:Populaires du jour
1 - 20 sur 452 photos
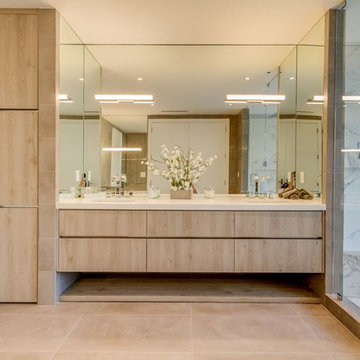
Exemple d'une grande salle de bain principale tendance avec un placard à porte plane, des portes de placard beiges, une baignoire indépendante, une douche double, un carrelage blanc, du carrelage en marbre, un mur marron, un lavabo encastré, un plan de toilette en quartz modifié, un sol beige et une cabine de douche à porte battante.

Jean Bai / Konstrukt Photo
Cette photo montre une salle d'eau asiatique avec une douche double, WC à poser, un carrelage noir, un mur marron, aucune cabine et une fenêtre.
Cette photo montre une salle d'eau asiatique avec une douche double, WC à poser, un carrelage noir, un mur marron, aucune cabine et une fenêtre.

Steve Roberts
Réalisation d'une salle de bain principale tradition en bois clair de taille moyenne avec un plan de toilette en granite, un placard avec porte à panneau surélevé, une douche double, WC séparés, un carrelage beige, des carreaux de porcelaine, un mur marron, un sol en carrelage de porcelaine et un lavabo encastré.
Réalisation d'une salle de bain principale tradition en bois clair de taille moyenne avec un plan de toilette en granite, un placard avec porte à panneau surélevé, une douche double, WC séparés, un carrelage beige, des carreaux de porcelaine, un mur marron, un sol en carrelage de porcelaine et un lavabo encastré.
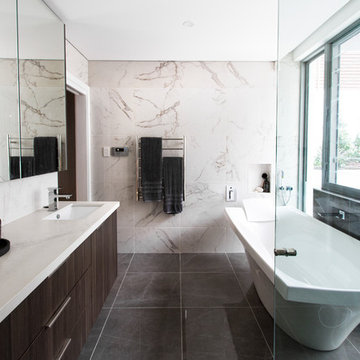
Idées déco pour une grande salle de bain principale contemporaine avec un placard à porte plane, des portes de placard blanches, une baignoire indépendante, un mur marron, un sol en carrelage de céramique, un lavabo posé, une douche double, WC à poser, du carrelage en marbre, un plan de toilette en marbre, un sol noir et une cabine de douche à porte battante.
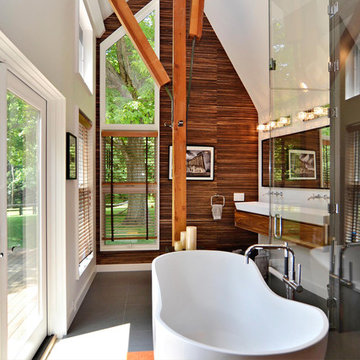
Allison Schatz
Idée de décoration pour une petite salle de bain principale design en bois brun avec une baignoire indépendante, un lavabo suspendu, un placard à porte plane, une douche double, un carrelage gris, des carreaux de porcelaine, un mur marron et un sol en carrelage de porcelaine.
Idée de décoration pour une petite salle de bain principale design en bois brun avec une baignoire indépendante, un lavabo suspendu, un placard à porte plane, une douche double, un carrelage gris, des carreaux de porcelaine, un mur marron et un sol en carrelage de porcelaine.
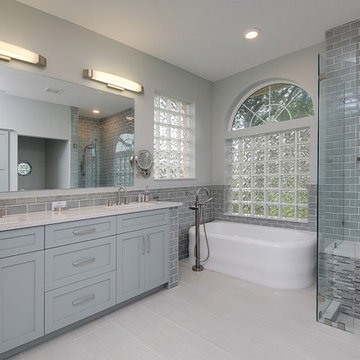
Rickie Agapito
Cette image montre une salle de bain principale traditionnelle de taille moyenne avec un lavabo encastré, un placard à porte shaker, un plan de toilette en quartz modifié, une baignoire indépendante, une douche double, un carrelage marron, un mur marron, un sol en carrelage de porcelaine et des portes de placard bleues.
Cette image montre une salle de bain principale traditionnelle de taille moyenne avec un lavabo encastré, un placard à porte shaker, un plan de toilette en quartz modifié, une baignoire indépendante, une douche double, un carrelage marron, un mur marron, un sol en carrelage de porcelaine et des portes de placard bleues.

Working with the homeowners and our design team, we feel that we created the ultimate spa retreat. The main focus is the grand vanity with towers on either side and matching bridge spanning above to hold the LED lights. By Plain & Fancy cabinetry, the Vogue door beaded inset door works well with the Forest Shadow finish. The toe space has a decorative valance down below with LED lighting behind. Centaurus granite rests on top with white vessel sinks and oil rubber bronze fixtures. The light stone wall in the backsplash area provides a nice contrast and softens up the masculine tones. Wall sconces with angled mirrors added a nice touch.
We brought the stone wall back behind the freestanding bathtub appointed with a wall mounted tub filler. The 69" Victoria & Albert bathtub features clean lines and LED uplighting behind. This all sits on a french pattern travertine floor with a hidden surprise; their is a heating system underneath.
In the shower we incorporated more stone, this time in the form of a darker split river rock. We used this as the main shower floor and as listello bands. Kohler oil rubbed bronze shower heads, rain head, and body sprayer finish off the master bath.
Photographer: Johan Roetz

Dick Wood
Réalisation d'une salle d'eau champêtre en bois clair avec un lavabo encastré, un placard avec porte à panneau encastré, un plan de toilette en granite, une baignoire en alcôve, une douche double, WC séparés, un carrelage multicolore, un carrelage de pierre, un mur marron et un sol en carrelage de porcelaine.
Réalisation d'une salle d'eau champêtre en bois clair avec un lavabo encastré, un placard avec porte à panneau encastré, un plan de toilette en granite, une baignoire en alcôve, une douche double, WC séparés, un carrelage multicolore, un carrelage de pierre, un mur marron et un sol en carrelage de porcelaine.
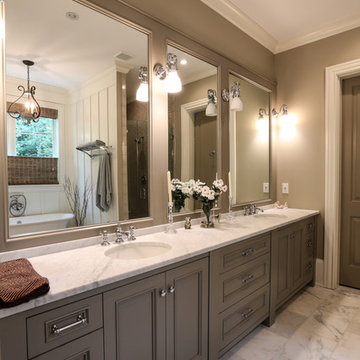
Cette image montre une salle de bain principale traditionnelle de taille moyenne avec un lavabo encastré, un placard avec porte à panneau encastré, des portes de placard marrons, un plan de toilette en marbre, une baignoire indépendante, une douche double, WC à poser, un carrelage blanc, un carrelage de pierre, un mur marron et un sol en marbre.
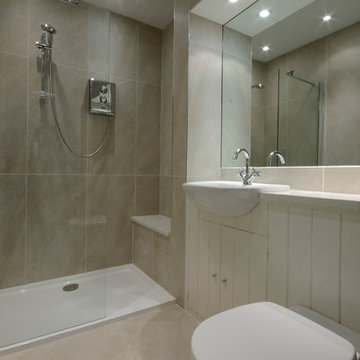
Cian Mcintyre
Cette photo montre une salle d'eau nature en bois clair de taille moyenne avec un lavabo intégré, un placard en trompe-l'oeil, un plan de toilette en carrelage, une douche double, WC suspendus, un carrelage marron, des carreaux de porcelaine, un mur marron et un sol en carrelage de porcelaine.
Cette photo montre une salle d'eau nature en bois clair de taille moyenne avec un lavabo intégré, un placard en trompe-l'oeil, un plan de toilette en carrelage, une douche double, WC suspendus, un carrelage marron, des carreaux de porcelaine, un mur marron et un sol en carrelage de porcelaine.
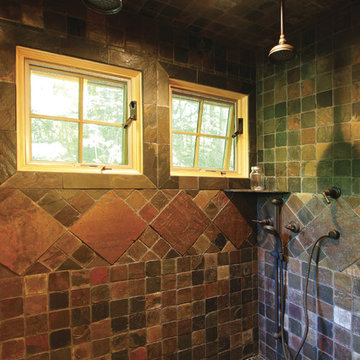
Idées déco pour une salle de bain montagne de taille moyenne avec une douche double, un carrelage multicolore, un mur marron, du carrelage en ardoise et une fenêtre.
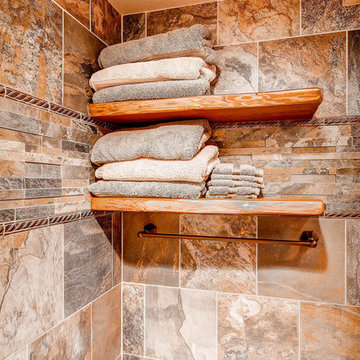
Custom Knotty Pine Shelves by Vern & Burl to match Vanity.
TJ, Virtuance
Aménagement d'une grande salle de bain principale montagne en bois brun avec un lavabo posé, un placard avec porte à panneau surélevé, un plan de toilette en granite, une douche double, WC séparés, un carrelage beige, des carreaux de céramique, un mur marron et un sol en carrelage de céramique.
Aménagement d'une grande salle de bain principale montagne en bois brun avec un lavabo posé, un placard avec porte à panneau surélevé, un plan de toilette en granite, une douche double, WC séparés, un carrelage beige, des carreaux de céramique, un mur marron et un sol en carrelage de céramique.
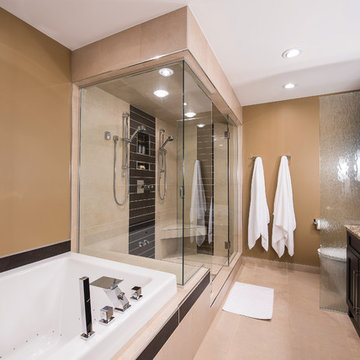
Photo by Pete Lawrence
Cette image montre une grande salle de bain principale design en bois foncé avec un placard à porte shaker, une baignoire posée, une douche double, un carrelage noir, un carrelage marron, des carreaux de porcelaine, un mur marron, un sol en carrelage de céramique, un lavabo encastré, un plan de toilette en granite, un sol marron, une cabine de douche à porte battante et un plan de toilette marron.
Cette image montre une grande salle de bain principale design en bois foncé avec un placard à porte shaker, une baignoire posée, une douche double, un carrelage noir, un carrelage marron, des carreaux de porcelaine, un mur marron, un sol en carrelage de céramique, un lavabo encastré, un plan de toilette en granite, un sol marron, une cabine de douche à porte battante et un plan de toilette marron.
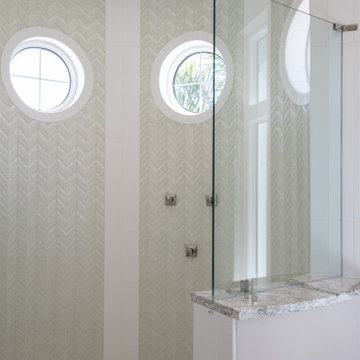
Ground floor primary bathroom unique shower. Porthole windows on each wall flood the shower with light without sacrificing privacy. Rain shower head and second wall mounted shower head. Lovely herringbone laid tile provides texture.
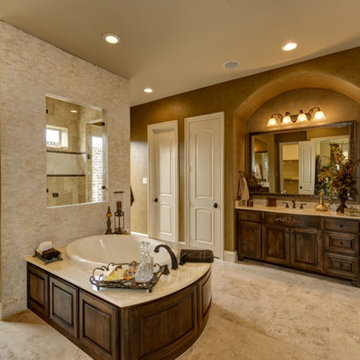
Idées déco pour une très grande salle de bain principale méditerranéenne en bois foncé avec un lavabo encastré, un placard avec porte à panneau encastré, un plan de toilette en marbre, une douche double, WC à poser, un carrelage beige, un carrelage de pierre, un mur marron, un sol en travertin et une baignoire posée.
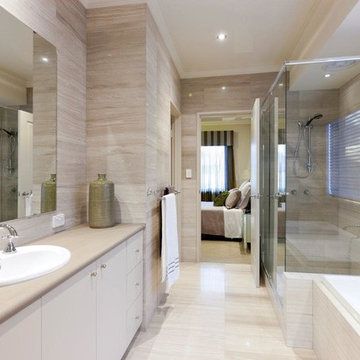
2013 WINNER MBA Best Display Home $650,000+
When you’re ready to step up to a home that truly defines what you deserve – quality, luxury, style and comfort – take a look at the Oakland. With its modern take on a timeless classic, the Oakland’s contemporary elevation is softened by the warmth of traditional textures – marble, timber and stone. Inside, Atrium Homes’ famous attention to detail and intricate craftsmanship is obvious at every turn.
Formal foyer with a granite, timber and wrought iron staircase
High quality German lift
Elegant home theatre and study open off the foyer
Kitchen features black Italian granite benchtops and splashback and American Oak cabinetry
Modern stainless steel appliances
Upstairs private retreat and balcony
Luxurious main suite with double doors
Two double-sized minor bedrooms with shared semi ensuite
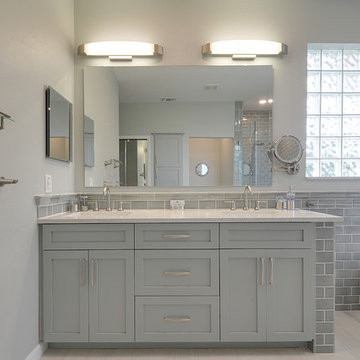
Rickie Agapito
Cette photo montre une salle de bain principale chic de taille moyenne avec un lavabo encastré, un placard à porte shaker, un plan de toilette en quartz modifié, une baignoire indépendante, une douche double, un carrelage marron, un mur marron, un sol en carrelage de porcelaine et des portes de placard bleues.
Cette photo montre une salle de bain principale chic de taille moyenne avec un lavabo encastré, un placard à porte shaker, un plan de toilette en quartz modifié, une baignoire indépendante, une douche double, un carrelage marron, un mur marron, un sol en carrelage de porcelaine et des portes de placard bleues.
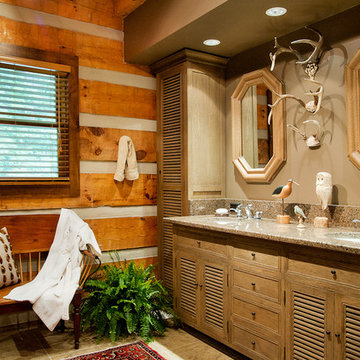
The bath in this log cabin features a walk in shower.
Aménagement d'une salle de bain classique en bois brun de taille moyenne avec une vasque, un plan de toilette en granite, une douche double, WC séparés, un carrelage marron, un mur marron, un sol en carrelage de porcelaine et un placard à porte persienne.
Aménagement d'une salle de bain classique en bois brun de taille moyenne avec une vasque, un plan de toilette en granite, une douche double, WC séparés, un carrelage marron, un mur marron, un sol en carrelage de porcelaine et un placard à porte persienne.
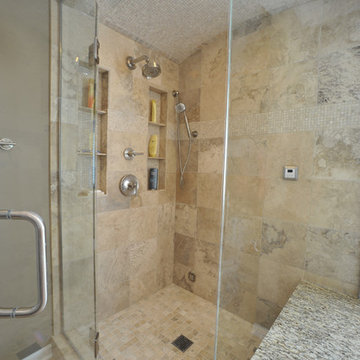
The shower ceiling was arched to prevent the steam condensation from dripping on the homeowners while they showered. The shower walls, floor, ceiling, and tub surround were covered with various size natural stone in an earth tone. The shower ceiling was tiled with 2" mosaic tiles, the tub desk and shower walls were covered with a 12" square tile. One 6" recessed light was added to the shower's arched ceiling as well.
The 3/8" heavy glass in-line panel, 74" door and buttress panel shower door included a pivoting transom at the top to allow for the dissipation of steam to the exhaust fan placed nearby. Brushed nickel panel hinges and pulls were selected for architectural detail and consistency.
One of the homeowner's goals for this remodel project was to eliminate the dark and boxy feel of the bathroom. By removing the shower wall, installing the new 90 degree glass surround to the tub deck, the space was opened and the natural light from the existing windows was allowed into the shower area accomplishing their goal.
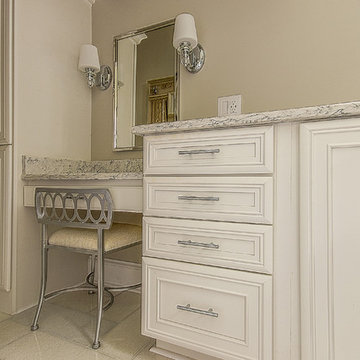
Images by Eagle Photography
Cette image montre une salle de bain principale traditionnelle de taille moyenne avec un placard à porte affleurante, des portes de placard blanches, une douche double, des carreaux de porcelaine, un mur marron, un sol en carrelage de porcelaine, un lavabo encastré, un sol beige, un carrelage gris, un plan de toilette en marbre et une cabine de douche à porte coulissante.
Cette image montre une salle de bain principale traditionnelle de taille moyenne avec un placard à porte affleurante, des portes de placard blanches, une douche double, des carreaux de porcelaine, un mur marron, un sol en carrelage de porcelaine, un lavabo encastré, un sol beige, un carrelage gris, un plan de toilette en marbre et une cabine de douche à porte coulissante.
Idées déco de salles de bain avec une douche double et un mur marron
1