Idées déco de salles de bain avec un mur marron et une vasque
Trier par :
Budget
Trier par:Populaires du jour
1 - 20 sur 2 220 photos
1 sur 3

Exemple d'une salle d'eau blanche et bois tendance en bois de taille moyenne avec des portes de placard blanches, un espace douche bain, WC suspendus, un carrelage bleu, un mur marron, parquet clair, une vasque, une cabine de douche à porte battante, un plan de toilette blanc, meuble simple vasque et meuble-lavabo suspendu.

salle de bain style montagne dans un chalet en Vanoise
Cette image montre une petite salle de bain chalet en bois brun et bois avec un placard à porte shaker, un carrelage gris, un mur marron, une vasque, un plan de toilette en bois, aucune cabine, un plan de toilette marron, meuble simple vasque, meuble-lavabo encastré et un plafond en bois.
Cette image montre une petite salle de bain chalet en bois brun et bois avec un placard à porte shaker, un carrelage gris, un mur marron, une vasque, un plan de toilette en bois, aucune cabine, un plan de toilette marron, meuble simple vasque, meuble-lavabo encastré et un plafond en bois.

Cette image montre une grande salle de bain principale design avec un placard à porte plane, des portes de placard beiges, une baignoire indépendante, un espace douche bain, WC suspendus, un carrelage beige, des carreaux de porcelaine, un mur marron, une vasque, un plan de toilette en bois, un sol gris, aucune cabine et un plan de toilette beige.

Idées déco pour une salle de bain principale contemporaine avec un placard à porte plane, des portes de placard marrons, une baignoire indépendante, une douche ouverte, un carrelage beige, un mur marron, une vasque, un sol marron, aucune cabine, un plan de toilette noir, un sol en carrelage imitation parquet, meuble double vasque et meuble-lavabo suspendu.

Debra designed this bathroom to be warmer grays and brownish mauve marble to compliment your skin colors. The master shower features a beautiful slab of Onyx that you see upon entry to the room along with a custom stone freestanding bench-body sprays and high end plumbing fixtures. The freestanding Victoria + Albert tub has a stone bench nearby that stores dry towels and make up area for her. The custom cabinetry is figured maple stained a light gray color. The large format warm color porcelain tile has also a concrete look to it. The wood clear stained ceilings add another warm element. custom roll shades and glass surrounding shower. The room features a hidden toilet room with opaque glass walls and marble walls. This all opens to the master hallway and the master closet glass double doors. There are no towel bars in this space only robe hooks to dry towels--keeping it modern and clean of unecessary hardware as the dry towels are kept under the bench.

Dark Emperador marble on the walls and vanity top creates this stunning, monochromatic retreat.
Aménagement d'une douche en alcôve principale victorienne de taille moyenne avec un placard en trompe-l'oeil, des portes de placard marrons, un carrelage marron, du carrelage en marbre, un mur marron, un sol en carrelage de porcelaine, une vasque, un plan de toilette en marbre, un sol marron et aucune cabine.
Aménagement d'une douche en alcôve principale victorienne de taille moyenne avec un placard en trompe-l'oeil, des portes de placard marrons, un carrelage marron, du carrelage en marbre, un mur marron, un sol en carrelage de porcelaine, une vasque, un plan de toilette en marbre, un sol marron et aucune cabine.

This bathroom was designed for specifically for my clients’ overnight guests.
My clients felt their previous bathroom was too light and sparse looking and asked for a more intimate and moodier look.
The mirror, tapware and bathroom fixtures have all been chosen for their soft gradual curves which create a flow on effect to each other, even the tiles were chosen for their flowy patterns. The smoked bronze lighting, door hardware, including doorstops were specified to work with the gun metal tapware.
A 2-metre row of deep storage drawers’ float above the floor, these are stained in a custom inky blue colour – the interiors are done in Indian Ink Melamine. The existing entrance door has also been stained in the same dark blue timber stain to give a continuous and purposeful look to the room.
A moody and textural material pallet was specified, this made up of dark burnished metal look porcelain tiles, a lighter grey rock salt porcelain tile which were specified to flow from the hallway into the bathroom and up the back wall.
A wall has been designed to divide the toilet and the vanity and create a more private area for the toilet so its dominance in the room is minimised - the focal areas are the large shower at the end of the room bath and vanity.
The freestanding bath has its own tumbled natural limestone stone wall with a long-recessed shelving niche behind the bath - smooth tiles for the internal surrounds which are mitred to the rough outer tiles all carefully planned to ensure the best and most practical solution was achieved. The vanity top is also a feature element, made in Bengal black stone with specially designed grooves creating a rock edge.

Cette image montre une salle de bain principale design de taille moyenne avec un placard à porte plane, des portes de placard blanches, une baignoire indépendante, un carrelage vert, un mur marron, une vasque, un plan de toilette blanc, WC à poser, un plan de toilette en quartz, des carreaux de céramique, carreaux de ciment au sol, un sol gris et une fenêtre.
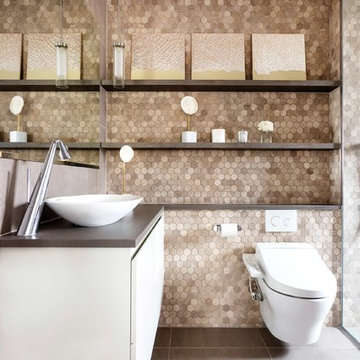
Thanks to our sister company HUX LONDON for the kitchen, joinery and panelling.
https://hux-london.co.uk/

Sue Sotera
sptera construction
Idées déco pour une petite salle de bain montagne avec WC à poser, un carrelage marron, un mur marron, un sol en brique, une vasque et un plan de toilette en quartz.
Idées déco pour une petite salle de bain montagne avec WC à poser, un carrelage marron, un mur marron, un sol en brique, une vasque et un plan de toilette en quartz.
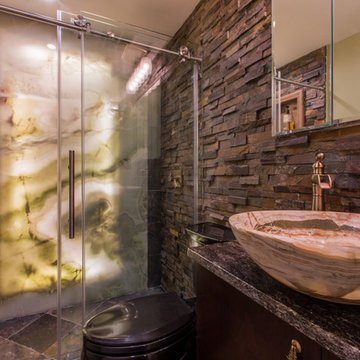
Exemple d'une salle de bain montagne en bois foncé de taille moyenne avec une vasque, un carrelage marron, un carrelage gris, un placard à porte plane, des carreaux de porcelaine, un mur marron, un sol en carrelage de céramique, un plan de toilette en granite et un plan de toilette gris.
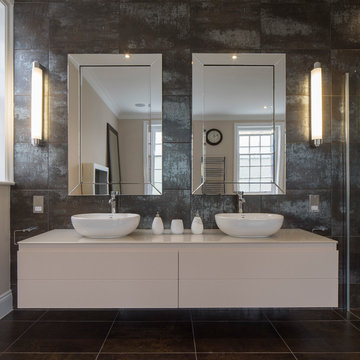
Inspiration pour une salle de bain design avec une vasque, un placard à porte plane, des portes de placard blanches et un mur marron.

Cette image montre une salle d'eau minimaliste en bois foncé de taille moyenne avec un placard à porte plane, une baignoire posée, un combiné douche/baignoire, un carrelage marron, un mur marron, une vasque, un plan de toilette en bois, un sol multicolore, une cabine de douche avec un rideau, un plan de toilette marron, WC séparés et un sol en carrelage de céramique.

Indrajit Ssathe
Exemple d'une salle d'eau éclectique de taille moyenne avec un mur marron, une vasque, WC suspendus, un carrelage gris, un sol en carrelage de terre cuite, un sol beige, un plan de toilette multicolore et un placard à porte plane.
Exemple d'une salle d'eau éclectique de taille moyenne avec un mur marron, une vasque, WC suspendus, un carrelage gris, un sol en carrelage de terre cuite, un sol beige, un plan de toilette multicolore et un placard à porte plane.
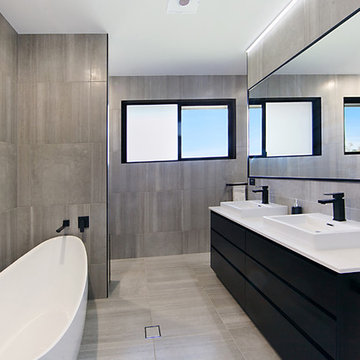
A custom designed bathroom with an oversized freestanding bathtub and white stone top benches.
Aménagement d'une douche en alcôve principale contemporaine de taille moyenne avec un placard à porte plane, des portes de placard noires, une baignoire indépendante, un carrelage marron, un mur marron, une vasque, un plan de toilette en granite, un sol marron, un plan de toilette blanc et aucune cabine.
Aménagement d'une douche en alcôve principale contemporaine de taille moyenne avec un placard à porte plane, des portes de placard noires, une baignoire indépendante, un carrelage marron, un mur marron, une vasque, un plan de toilette en granite, un sol marron, un plan de toilette blanc et aucune cabine.

Like we said, you'll never be cold in this bathroom, once you hit the custom shower you'll have dual sprayers to keep everything steamy.
Cette photo montre une salle de bain montagne en bois foncé de taille moyenne avec un placard avec porte à panneau encastré, WC séparés, un carrelage marron, des carreaux de céramique, un mur marron, un sol en carrelage de céramique, une vasque, un sol marron et aucune cabine.
Cette photo montre une salle de bain montagne en bois foncé de taille moyenne avec un placard avec porte à panneau encastré, WC séparés, un carrelage marron, des carreaux de céramique, un mur marron, un sol en carrelage de céramique, une vasque, un sol marron et aucune cabine.
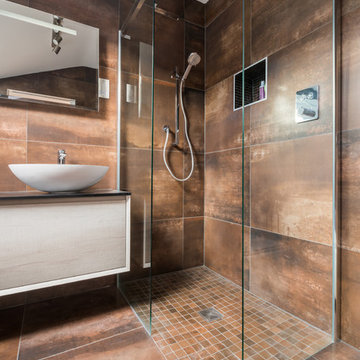
Cette image montre une salle de bain principale design en bois vieilli avec un placard à porte plane, une douche d'angle, une vasque, aucune cabine, un carrelage marron, un mur marron et un sol marron.
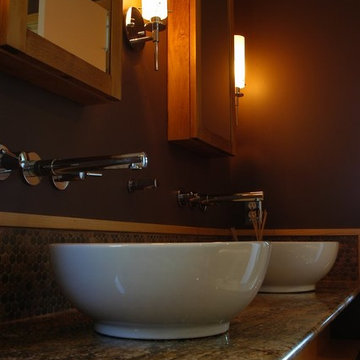
Ryan Edwards
Idées déco pour une petite salle de bain principale asiatique en bois clair avec un placard à porte plane, une baignoire posée, une douche d'angle, WC séparés, un carrelage beige, des carreaux de porcelaine, un mur marron, un sol en carrelage de porcelaine, une vasque et un plan de toilette en granite.
Idées déco pour une petite salle de bain principale asiatique en bois clair avec un placard à porte plane, une baignoire posée, une douche d'angle, WC séparés, un carrelage beige, des carreaux de porcelaine, un mur marron, un sol en carrelage de porcelaine, une vasque et un plan de toilette en granite.
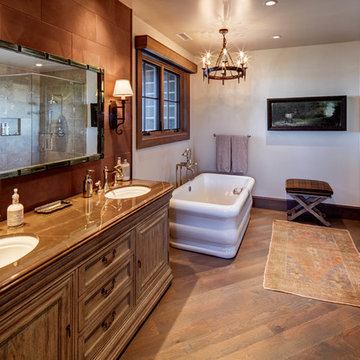
Idée de décoration pour une salle d'eau chalet en bois brun de taille moyenne avec une baignoire en alcôve, un combiné douche/baignoire, un carrelage gris, un mur marron et une vasque.
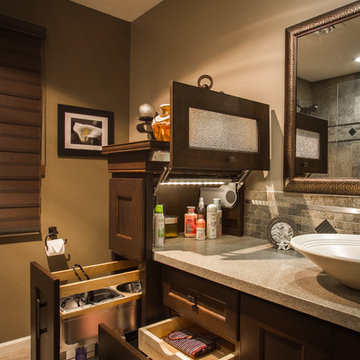
Three Pillars Media
Réalisation d'une salle de bain tradition en bois foncé avec une vasque, un placard avec porte à panneau encastré et un mur marron.
Réalisation d'une salle de bain tradition en bois foncé avec une vasque, un placard avec porte à panneau encastré et un mur marron.
Idées déco de salles de bain avec un mur marron et une vasque
1