Idées déco de salles de bain avec un mur marron
Trier par:Populaires du jour
1 - 20 sur 1 162 photos

Debra designed this bathroom to be warmer grays and brownish mauve marble to compliment your skin colors. The master shower features a beautiful slab of Onyx that you see upon entry to the room along with a custom stone freestanding bench-body sprays and high end plumbing fixtures. The freestanding Victoria + Albert tub has a stone bench nearby that stores dry towels and make up area for her. The custom cabinetry is figured maple stained a light gray color. The large format warm color porcelain tile has also a concrete look to it. The wood clear stained ceilings add another warm element. custom roll shades and glass surrounding shower. The room features a hidden toilet room with opaque glass walls and marble walls. This all opens to the master hallway and the master closet glass double doors. There are no towel bars in this space only robe hooks to dry towels--keeping it modern and clean of unecessary hardware as the dry towels are kept under the bench.

Woodside, CA spa-sauna project is one of our favorites. From the very first moment we realized that meeting customers expectations would be very challenging due to limited timeline but worth of trying at the same time. It was one of the most intense projects which also was full of excitement as we were sure that final results would be exquisite and would make everyone happy.
This sauna was designed and built from the ground up by TBS Construction's team. Goal was creating luxury spa like sauna which would be a personal in-house getaway for relaxation. Result is exceptional. We managed to meet the timeline, deliver quality and make homeowner happy.
TBS Construction is proud being a creator of Atherton Luxury Spa-Sauna.

This bathroom was designed for specifically for my clients’ overnight guests.
My clients felt their previous bathroom was too light and sparse looking and asked for a more intimate and moodier look.
The mirror, tapware and bathroom fixtures have all been chosen for their soft gradual curves which create a flow on effect to each other, even the tiles were chosen for their flowy patterns. The smoked bronze lighting, door hardware, including doorstops were specified to work with the gun metal tapware.
A 2-metre row of deep storage drawers’ float above the floor, these are stained in a custom inky blue colour – the interiors are done in Indian Ink Melamine. The existing entrance door has also been stained in the same dark blue timber stain to give a continuous and purposeful look to the room.
A moody and textural material pallet was specified, this made up of dark burnished metal look porcelain tiles, a lighter grey rock salt porcelain tile which were specified to flow from the hallway into the bathroom and up the back wall.
A wall has been designed to divide the toilet and the vanity and create a more private area for the toilet so its dominance in the room is minimised - the focal areas are the large shower at the end of the room bath and vanity.
The freestanding bath has its own tumbled natural limestone stone wall with a long-recessed shelving niche behind the bath - smooth tiles for the internal surrounds which are mitred to the rough outer tiles all carefully planned to ensure the best and most practical solution was achieved. The vanity top is also a feature element, made in Bengal black stone with specially designed grooves creating a rock edge.

Idée de décoration pour une grande douche en alcôve principale tradition en bois clair avec une baignoire indépendante, un carrelage gris, un mur marron, parquet clair, un lavabo posé, un sol marron, une cabine de douche à porte battante, des toilettes cachées et meuble-lavabo encastré.
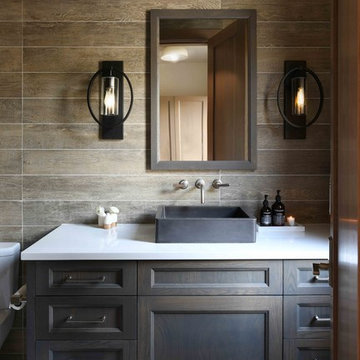
Luxury Mountain Modern Bathroom
Idée de décoration pour une salle de bain chalet en bois foncé avec un placard avec porte à panneau encastré, un carrelage marron, un mur marron, une vasque, un sol blanc et un plan de toilette blanc.
Idée de décoration pour une salle de bain chalet en bois foncé avec un placard avec porte à panneau encastré, un carrelage marron, un mur marron, une vasque, un sol blanc et un plan de toilette blanc.

Painting small spaces in dark colors actually makes them appear larger. Floating shelves and an open vanity lend a feeling of airiness to this restroom.

Working with the homeowners and our design team, we feel that we created the ultimate spa retreat. The main focus is the grand vanity with towers on either side and matching bridge spanning above to hold the LED lights. By Plain & Fancy cabinetry, the Vogue door beaded inset door works well with the Forest Shadow finish. The toe space has a decorative valance down below with LED lighting behind. Centaurus granite rests on top with white vessel sinks and oil rubber bronze fixtures. The light stone wall in the backsplash area provides a nice contrast and softens up the masculine tones. Wall sconces with angled mirrors added a nice touch.
We brought the stone wall back behind the freestanding bathtub appointed with a wall mounted tub filler. The 69" Victoria & Albert bathtub features clean lines and LED uplighting behind. This all sits on a french pattern travertine floor with a hidden surprise; their is a heating system underneath.
In the shower we incorporated more stone, this time in the form of a darker split river rock. We used this as the main shower floor and as listello bands. Kohler oil rubbed bronze shower heads, rain head, and body sprayer finish off the master bath.
Photographer: Johan Roetz

Towel Storage Niche: Towel storage made of Macassar Ebony veneer cabinetry with glass shelves. Wall covering by Larsen Fabrics purchased at Cowtan & Tout, San Francisco

Located near the base of Scottsdale landmark Pinnacle Peak, the Desert Prairie is surrounded by distant peaks as well as boulder conservation easements. This 30,710 square foot site was unique in terrain and shape and was in close proximity to adjacent properties. These unique challenges initiated a truly unique piece of architecture.
Planning of this residence was very complex as it weaved among the boulders. The owners were agnostic regarding style, yet wanted a warm palate with clean lines. The arrival point of the design journey was a desert interpretation of a prairie-styled home. The materials meet the surrounding desert with great harmony. Copper, undulating limestone, and Madre Perla quartzite all blend into a low-slung and highly protected home.
Located in Estancia Golf Club, the 5,325 square foot (conditioned) residence has been featured in Luxe Interiors + Design’s September/October 2018 issue. Additionally, the home has received numerous design awards.
Desert Prairie // Project Details
Architecture: Drewett Works
Builder: Argue Custom Homes
Interior Design: Lindsey Schultz Design
Interior Furnishings: Ownby Design
Landscape Architect: Greey|Pickett
Photography: Werner Segarra
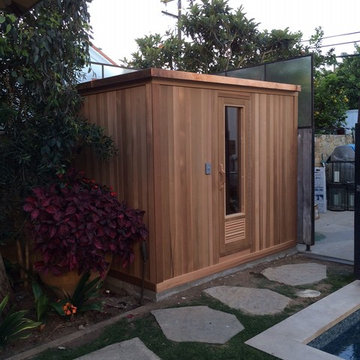
Want a sauna but don't have the space inside of your home? We can build an outdoor sauna. The one featured here has finished walls with Controller on the outside.

Karl Neumann Photography
Aménagement d'une grande salle de bain principale montagne en bois foncé avec un placard à porte shaker, un carrelage bleu, un carrelage marron, un carrelage gris, un carrelage vert, un carrelage multicolore, un mur marron, un lavabo intégré et un plan de toilette en bois.
Aménagement d'une grande salle de bain principale montagne en bois foncé avec un placard à porte shaker, un carrelage bleu, un carrelage marron, un carrelage gris, un carrelage vert, un carrelage multicolore, un mur marron, un lavabo intégré et un plan de toilette en bois.
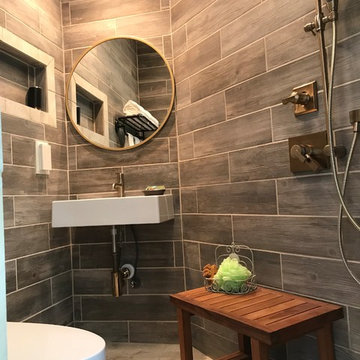
Lee Monarch
Inspiration pour une petite salle de bain principale minimaliste avec un espace douche bain, WC séparés, un carrelage marron, des carreaux de céramique, un mur marron, un sol en carrelage de céramique, un lavabo suspendu, un sol beige et une cabine de douche à porte battante.
Inspiration pour une petite salle de bain principale minimaliste avec un espace douche bain, WC séparés, un carrelage marron, des carreaux de céramique, un mur marron, un sol en carrelage de céramique, un lavabo suspendu, un sol beige et une cabine de douche à porte battante.
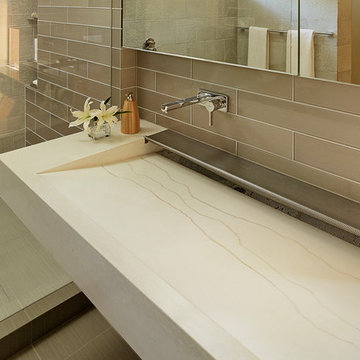
Fu-Tung Cheng, CHENG Design
• Interior view of Bathroom, House 7 Concrete and Wood house
House 7, named the "Concrete Village Home", is Cheng Design's seventh custom home project. With inspiration of a "small village" home, this project brings in dwellings of different size and shape that support and intertwine with one another. Featuring a sculpted, concrete geological wall, pleated butterfly roof, and rainwater installations, House 7 exemplifies an interconnectedness and energetic relationship between home and the natural elements.
Photography: Matthew Millman
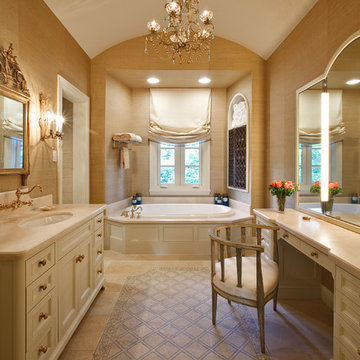
Trey Hunter Photography
Cette photo montre une salle de bain principale chic avec un placard avec porte à panneau encastré, des portes de placard beiges, un mur marron, un lavabo encastré et une baignoire posée.
Cette photo montre une salle de bain principale chic avec un placard avec porte à panneau encastré, des portes de placard beiges, un mur marron, un lavabo encastré et une baignoire posée.
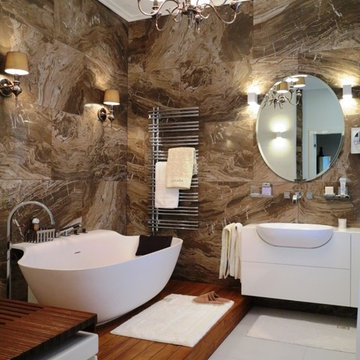
Idée de décoration pour une grande salle de bain principale design avec un placard à porte plane, des portes de placard blanches, une baignoire indépendante, un combiné douche/baignoire, un mur marron et un lavabo encastré.
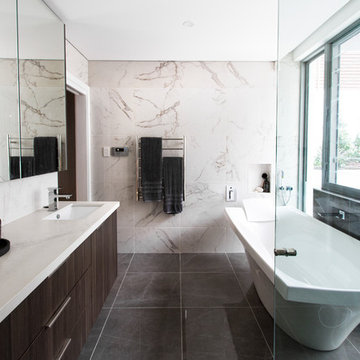
Idées déco pour une grande salle de bain principale contemporaine avec un placard à porte plane, des portes de placard blanches, une baignoire indépendante, un mur marron, un sol en carrelage de céramique, un lavabo posé, une douche double, WC à poser, du carrelage en marbre, un plan de toilette en marbre, un sol noir et une cabine de douche à porte battante.
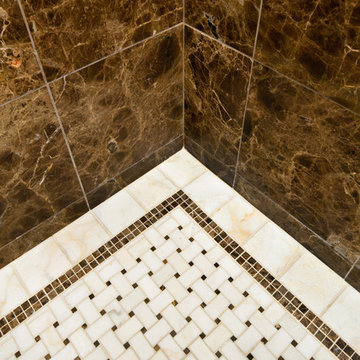
Design and Construction Management by: Harmoni Designs, LLC.
Photographer: Scott Pease, Pease Photography
Cette photo montre une petite salle de bain principale chic en bois foncé avec un lavabo encastré, un placard avec porte à panneau surélevé, un plan de toilette en surface solide, une douche ouverte, WC séparés, un carrelage beige, un mur marron et un sol en marbre.
Cette photo montre une petite salle de bain principale chic en bois foncé avec un lavabo encastré, un placard avec porte à panneau surélevé, un plan de toilette en surface solide, une douche ouverte, WC séparés, un carrelage beige, un mur marron et un sol en marbre.
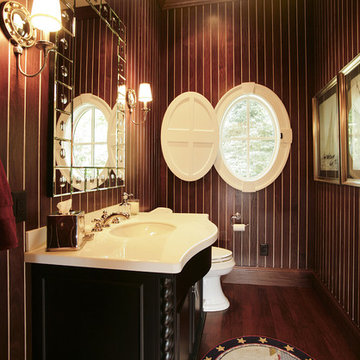
Cette photo montre une petite salle de bain chic avec un placard avec porte à panneau surélevé, des portes de placard noires, WC séparés, parquet foncé, un lavabo encastré, un plan de toilette en marbre et un mur marron.
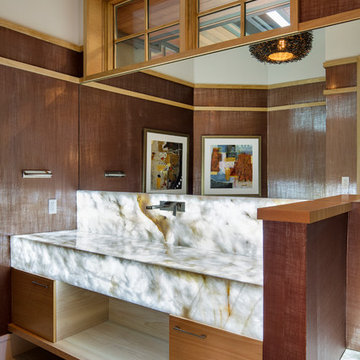
Architectural Designer: Bruce Lenzen Design/Build - Interior Designer: Ann Ludwig - Photo: Spacecrafting Photography
Inspiration pour une salle d'eau design en bois clair de taille moyenne avec un lavabo encastré, un placard à porte plane, un plan de toilette en quartz, un carrelage beige, un carrelage de pierre, un mur marron et un sol en carrelage de porcelaine.
Inspiration pour une salle d'eau design en bois clair de taille moyenne avec un lavabo encastré, un placard à porte plane, un plan de toilette en quartz, un carrelage beige, un carrelage de pierre, un mur marron et un sol en carrelage de porcelaine.
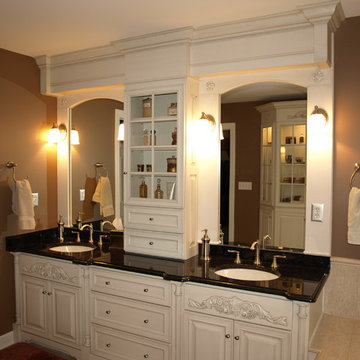
Dave Albertson
Exemple d'une salle de bain principale chic de taille moyenne avec un lavabo encastré, un placard avec porte à panneau surélevé, des portes de placard blanches, un carrelage beige, des carreaux de céramique, un mur marron et un sol en carrelage de porcelaine.
Exemple d'une salle de bain principale chic de taille moyenne avec un lavabo encastré, un placard avec porte à panneau surélevé, des portes de placard blanches, un carrelage beige, des carreaux de céramique, un mur marron et un sol en carrelage de porcelaine.
Idées déco de salles de bain avec un mur marron
1