Idées déco de salles de bain avec un carrelage en pâte de verre et un mur multicolore
Trier par :
Budget
Trier par:Populaires du jour
1 - 20 sur 363 photos
1 sur 3

The task was to renovate a dated master bath without changing the original foot print. The client wanted a larger shower, more storage and the removal of a bulky jacuzzi. Sea glass hexagon tiles paired with a silver blue wall paper created a calm sea like mood.

Exemple d'une très grande salle de bain principale chic avec un placard à porte shaker, des portes de placard grises, une baignoire indépendante, un espace douche bain, WC séparés, un carrelage multicolore, un carrelage en pâte de verre, un mur multicolore, un sol en carrelage de céramique, un lavabo posé, un plan de toilette en quartz modifié, un sol multicolore, une cabine de douche à porte battante et un plan de toilette blanc.

Stunning chevron glass mosaic backsplash in an upscale, chic master bathroom. The glass tile backsplash complements the gray, marble vanity and matte hardware perfectly to make a balanced design that wows.
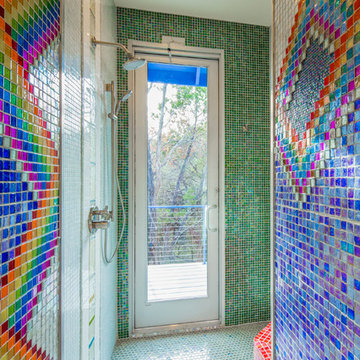
Blue Horse Building + Design // Tre Dunham Fine Focus Photography
Cette photo montre une salle de bain éclectique de taille moyenne avec un placard à porte plane, des portes de placard blanches, une douche ouverte, WC à poser, un carrelage multicolore, un carrelage en pâte de verre, un mur multicolore et un sol en carrelage de céramique.
Cette photo montre une salle de bain éclectique de taille moyenne avec un placard à porte plane, des portes de placard blanches, une douche ouverte, WC à poser, un carrelage multicolore, un carrelage en pâte de verre, un mur multicolore et un sol en carrelage de céramique.
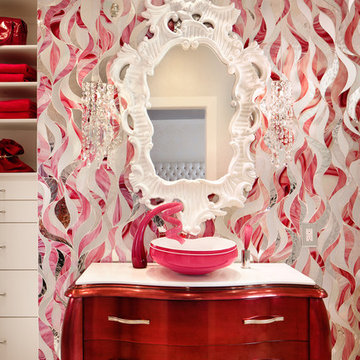
Stained Glass Bathroom
Photo by Casey Dunn
Idée de décoration pour une grande salle de bain design avec une vasque, un placard à porte plane, des portes de placard blanches, un plan de toilette en marbre, un carrelage rose, un carrelage en pâte de verre, un mur multicolore et un sol en marbre.
Idée de décoration pour une grande salle de bain design avec une vasque, un placard à porte plane, des portes de placard blanches, un plan de toilette en marbre, un carrelage rose, un carrelage en pâte de verre, un mur multicolore et un sol en marbre.

This main bathroom combines modern finishes with traditional accessories, giving the space an eclectic vibe. Frameless glass surrounds the shower, visually expanding the space

Shower your bathroom in elegance by using our lush blue glass tile in a timeless herringbone pattern.
DESIGN
Ginny Macdonald, Styling by CJ Sandgren
PHOTOS
Jessica Bordner, Sara Tramp
Tile Shown: 2x12, 4x12, 1x1 in Blue Jay Matte Glass Tile
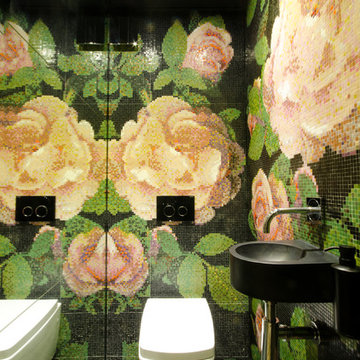
Ground floor WC cloakroom. We used a full length mirror on the one wall to reflect the feature wall opposite, this saved money on the mosaics and the tiling, but also allowed the light to be more effective.
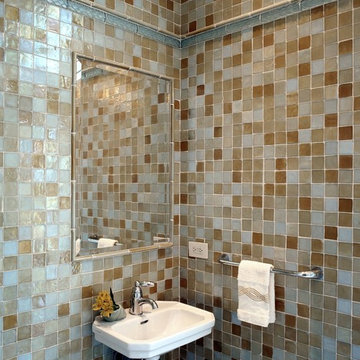
Glass tile wall in pool bath
Idée de décoration pour une petite salle d'eau bohème avec un carrelage en pâte de verre, un lavabo suspendu, WC séparés, un carrelage multicolore et un mur multicolore.
Idée de décoration pour une petite salle d'eau bohème avec un carrelage en pâte de verre, un lavabo suspendu, WC séparés, un carrelage multicolore et un mur multicolore.
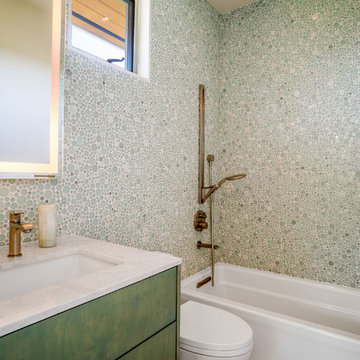
Cette image montre une grande salle de bain design pour enfant avec un placard à porte plane, des portes de placards vertess, une baignoire posée, un combiné douche/baignoire, WC à poser, un carrelage multicolore, un carrelage en pâte de verre, un mur multicolore, un sol en calcaire, un lavabo posé, un plan de toilette en marbre, un sol blanc, aucune cabine et un plan de toilette blanc.
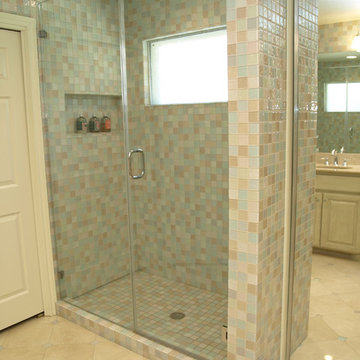
This master bathroom was a challenge. It is so TINY and there was no room to expand it in any direction. So I did all the walls in glass tile (top to bottom) to actually keep it less busy with broken up lines. When you walk into this bathroom it's like walking into a jewerly box. It's stunning and it feels so much bigger too...We added a corner cabinet for more storage and that helped.
The kitchen was entirely enclosed and we opened it up and did the columns in stone to match other elements of the house.
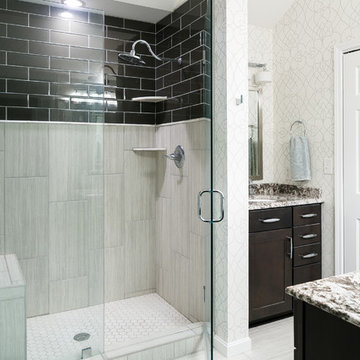
Updated Spec Home: The Bathrooms
The last stop on the main level of this Updated Spec Home are the Bathrooms. Every surface of the Guest Bath and Master Bath was touched- even some renovations in the Master bedroom. All I can say is thank goodness these two love wallpaper – we selected classic patterns for each bath that will stand the test of time!
Guest Bathroom
The Guest Bath also doubles as my mom’s bath. The footprint remained the same but we updated everything. A new vanity was chosen to give her that furniture look while still providing some storage – although there is a linen closet located just outside the bath. We topped it off with a beautiful mirror with great detail and an equally great light fixture. Also, we mixed the finishes in the bath between nickel and champagne, i.e., gold/silver mix. Mixing metals is perfectly acceptable and quite frankly way more interesting the everything matching. Updated Spec Home Bathrooms - Robin's Nest Interiors
Updated Spec Home Bathrooms - Robin's Nest Interiors
We found this amazing wallpaper with its subtle colors and pattern and selected a large square tile to coordinate for the floor. Yes, you can do a large tile in a small bath because it actually makes the space feel larger. For finishing touches, we had this gorgeous shower curtain made. Above the new toilet, we added interesting abstract artwork framed in a large mat so it would not clash with the wallpaper.
Master Bathroom
Originally, the Master Bath had a large garden tub as the focal point and a tiny stand up shower in the corner. We removed the garden tub, moved the shower to this area as the focal point and turned the tiny shower into a much needed linen closet. At this point, I know you are thinking, what about resale with no tub? There is a tub in the Guest Bath so the house will still be appealing to young families or bath lovers alike.
© 2016 RealTourCast | Tim Furlong Jr.
Tile selections came first – my sister fell in love with this gorgeous dark greige glass tile. We used it in the upper half of the shower while keeping the lower half light with this plank tile in a striated pattern. We carried the plank tile onto the floor for a seamless look.
Updated Spec Home Bathrooms - Robin's Nest Interiors
We replaced the two vanities with stock cabinetry that looks custom in a rich wood stain. Also, we found a gorgeous granite remnant for the countertop and finished off the vanity area with oversized mirrors, sleek lighting, and striking hardware.Updated Spec Home Bathrooms - Robin's Nest Interiors
The wallpaper is absolutely perfect for this space – it adds an interesting backdrop without overpowering the room. Her fantastic artwork was able to fit in the niche next to the new toilet. This is one gorgeous bath!
Updated Spec Home Bathrooms - Robin's Nest Interiors
Coming Soon
Spoiler Alert – my mom and sister have decided to update their Basement Family Room and add a small Powder Bath so look for Season 2 of the Updated Spec Home series!
See the rest of this house through these links! Foyer & Great Room, Kitchen & Breakfast Area, Bedrooms, Guest Bedroom.
Photo by Tim Furlong Jr.
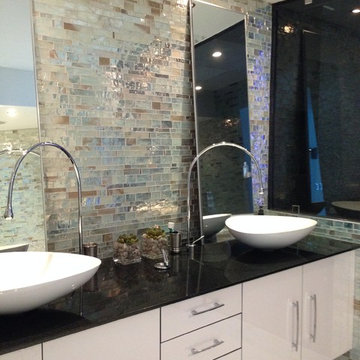
This opal colored mosaic tile called Metropolis Opal comes in a larger pattern, giving a variation of tones from cool blue silvers to warm beige's and creams. The tub surrounding is Nero Maltese and the floor is Polar ice. The black mosaic tiles on the walls are Brillante 260 3/8" x 3/8". These materials come in a variety of colors.
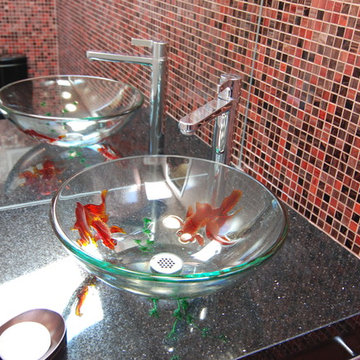
Bill Raver
Idée de décoration pour une petite salle de bain asiatique en bois foncé avec un lavabo suspendu, un placard à porte plane, un plan de toilette en granite, WC séparés, un carrelage multicolore, un carrelage en pâte de verre, un mur multicolore et un sol en bois brun.
Idée de décoration pour une petite salle de bain asiatique en bois foncé avec un lavabo suspendu, un placard à porte plane, un plan de toilette en granite, WC séparés, un carrelage multicolore, un carrelage en pâte de verre, un mur multicolore et un sol en bois brun.
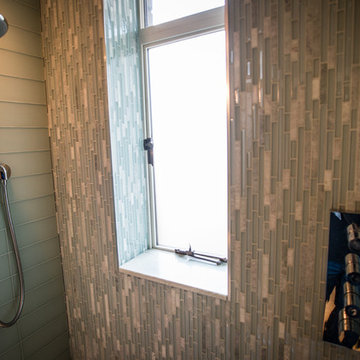
Cette photo montre une petite salle d'eau tendance avec des portes de placard blanches, une baignoire en alcôve, un combiné douche/baignoire, WC séparés, un carrelage bleu, un carrelage vert, un carrelage en pâte de verre, un mur multicolore, un lavabo intégré et un plan de toilette en verre.

Final photos by www.impressia.net
Aménagement d'une salle de bain classique de taille moyenne avec un placard avec porte à panneau surélevé, des portes de placard marrons, une baignoire en alcôve, WC séparés, un carrelage blanc, un carrelage en pâte de verre, un mur multicolore, un sol en carrelage de terre cuite, un lavabo encastré, un plan de toilette en quartz, un sol gris, une cabine de douche avec un rideau, un plan de toilette blanc, meuble simple vasque, meuble-lavabo encastré et du papier peint.
Aménagement d'une salle de bain classique de taille moyenne avec un placard avec porte à panneau surélevé, des portes de placard marrons, une baignoire en alcôve, WC séparés, un carrelage blanc, un carrelage en pâte de verre, un mur multicolore, un sol en carrelage de terre cuite, un lavabo encastré, un plan de toilette en quartz, un sol gris, une cabine de douche avec un rideau, un plan de toilette blanc, meuble simple vasque, meuble-lavabo encastré et du papier peint.
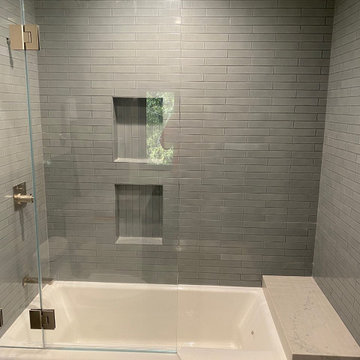
Bathtub with custom quartz seat
Inspiration pour une salle de bain design de taille moyenne pour enfant avec un placard à porte shaker, des portes de placard bleues, une baignoire posée, une douche à l'italienne, WC à poser, un carrelage gris, un carrelage en pâte de verre, un mur multicolore, un sol en carrelage de porcelaine, un plan de toilette en quartz modifié, une cabine de douche à porte battante, un plan de toilette blanc, meuble simple vasque et meuble-lavabo encastré.
Inspiration pour une salle de bain design de taille moyenne pour enfant avec un placard à porte shaker, des portes de placard bleues, une baignoire posée, une douche à l'italienne, WC à poser, un carrelage gris, un carrelage en pâte de verre, un mur multicolore, un sol en carrelage de porcelaine, un plan de toilette en quartz modifié, une cabine de douche à porte battante, un plan de toilette blanc, meuble simple vasque et meuble-lavabo encastré.
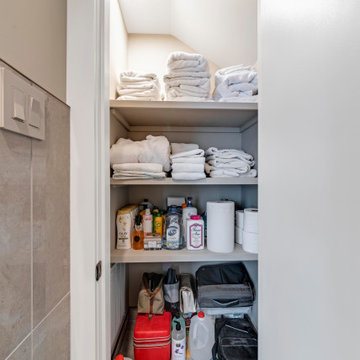
This modern design was achieved through chrome fixtures, a smoky taupe color palette and creative lighting. There is virtually no wood in this contemporary master bathroom—even the doors are framed in metal.

A dynamic duo, blue glass tile and a floral wallpaper join up to create a bewitching bathroom.
DESIGN
Ginny Macdonald, Styling by CJ Sandgren
PHOTOS
Jessica Bordner, Sara Tramp
Tile Shown: 2x12, 4x12, 1x1 in Blue Jay Matte Glass Tile
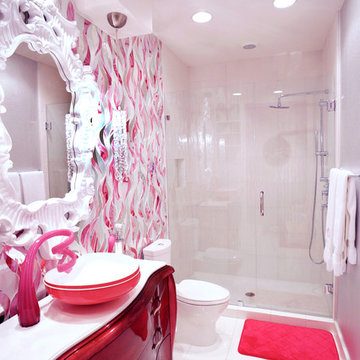
Contemporary Bathroom
Photo by Casey Dunn
Cette photo montre une grande douche en alcôve tendance avec une vasque, des portes de placard rouges, un carrelage blanc, un plan de toilette en marbre, WC à poser, un carrelage en pâte de verre, un mur multicolore et un sol en marbre.
Cette photo montre une grande douche en alcôve tendance avec une vasque, des portes de placard rouges, un carrelage blanc, un plan de toilette en marbre, WC à poser, un carrelage en pâte de verre, un mur multicolore et un sol en marbre.
Idées déco de salles de bain avec un carrelage en pâte de verre et un mur multicolore
1