Idées déco de salles de bain avec un mur multicolore et un sol blanc
Trier par :
Budget
Trier par:Populaires du jour
1 - 20 sur 963 photos

Idée de décoration pour une salle de bain design en bois brun avec un placard à porte plane, un carrelage blanc, des dalles de pierre, un mur multicolore, une vasque, un plan de toilette en bois, un sol blanc, un plan de toilette marron, meuble double vasque, meuble-lavabo sur pied et du papier peint.
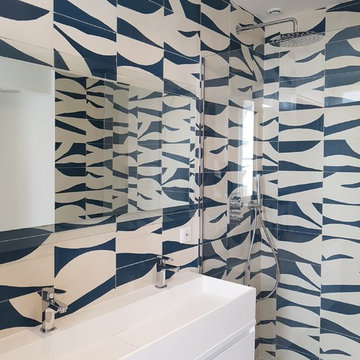
Aménagement d'une salle de bain principale contemporaine de taille moyenne avec une douche à l'italienne, un carrelage bleu, des carreaux de béton, un sol en carrelage de céramique, un plan de toilette en surface solide, un sol blanc, un plan de toilette blanc, un placard à porte affleurante, des portes de placard blanches, un mur multicolore, une cabine de douche à porte battante, une grande vasque et du carrelage bicolore.
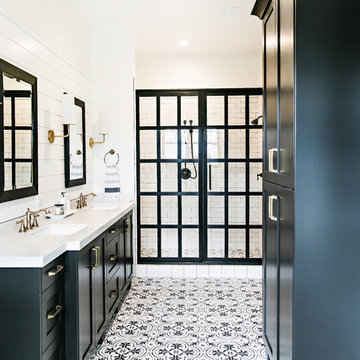
Exemple d'une grande douche en alcôve principale nature avec un placard à porte shaker, des portes de placard noires, un carrelage blanc, un carrelage métro, un mur multicolore, carreaux de ciment au sol, un lavabo encastré, un plan de toilette en quartz modifié, un sol blanc, une cabine de douche à porte battante et un plan de toilette blanc.

Creating specific focal points for this owner’s bathroom was important. Client wanted a modern-forward spa-like bathroom retreat. We created it by using rich colors to create contrast in the tile. We included lighted niches for the bathtub and shower as well as in the custom-built linen shelves. The large casement window opens up the space and the honeycomb gold chandelier really added a touch of elegance to the room while pulling out the gold tones in the floor and wall tile. We also included a contemporary 84” trough double vanity and a freestanding bath tub complete with a bath filler to complete the space.

Réalisation d'une grande douche en alcôve principale tradition avec un placard avec porte à panneau encastré, des portes de placard bleues, une baignoire indépendante, WC séparés, un carrelage blanc, du carrelage en marbre, un mur multicolore, un sol en marbre, un lavabo posé, un plan de toilette en marbre, un sol blanc, une cabine de douche à porte battante, un plan de toilette blanc, un banc de douche, meuble double vasque, meuble-lavabo encastré et du papier peint.
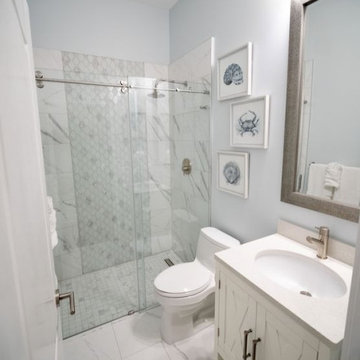
Idée de décoration pour une douche en alcôve marine de taille moyenne avec des portes de placard grises, WC à poser, un carrelage multicolore, des carreaux de porcelaine, un mur multicolore, un sol en carrelage de porcelaine, un lavabo encastré, un plan de toilette en quartz modifié, un sol blanc, une cabine de douche à porte battante, un plan de toilette blanc, meuble simple vasque et meuble-lavabo sur pied.
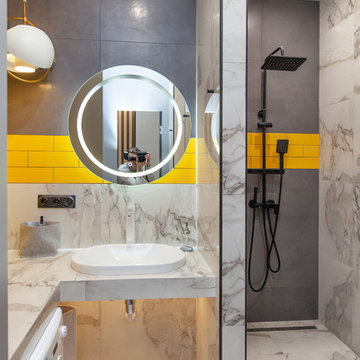
Idée de décoration pour une petite salle d'eau grise et jaune design avec un carrelage blanc, un carrelage gris, un carrelage jaune, un lavabo posé, un sol blanc, un plan de toilette blanc, une douche ouverte, un carrelage métro, un mur multicolore et aucune cabine.
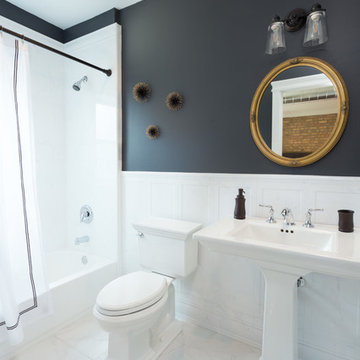
A simple but beautiful bathroom we designed, perfect for Airbnb guests! Clean and contemporary with just a dash of wall decor complemented by a stunning gold-framed mirror. Due to the size of this space, we kept the vanity slim and sleek and the floors, tiling, and vanity a refreshing white color. The upper walls are painted in the same dark charcoal gray as the rest of the home.
Designed by Chi Renovation & Design who serve Chicago and it's surrounding suburbs, with an emphasis on the North Side and North Shore. You'll find their work from the Loop through Lincoln Park, Skokie, Wilmette, and all the way up to Lake Forest.
For more about Chi Renovation & Design, click here: https://www.chirenovation.com/
To learn more about this project, click here:
https://www.chirenovation.com/portfolio/high-end-airbnb-renovation-design/

Paul Dyer
Idée de décoration pour une salle de bain principale victorienne de taille moyenne avec un placard sans porte, une baignoire en alcôve, un combiné douche/baignoire, WC à poser, un carrelage blanc, du carrelage en marbre, un mur multicolore, un sol en carrelage de terre cuite, un lavabo de ferme, un sol blanc, une cabine de douche à porte battante, des portes de placards vertess et un plan de toilette en marbre.
Idée de décoration pour une salle de bain principale victorienne de taille moyenne avec un placard sans porte, une baignoire en alcôve, un combiné douche/baignoire, WC à poser, un carrelage blanc, du carrelage en marbre, un mur multicolore, un sol en carrelage de terre cuite, un lavabo de ferme, un sol blanc, une cabine de douche à porte battante, des portes de placards vertess et un plan de toilette en marbre.
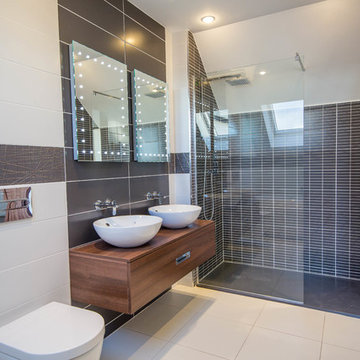
Portfolio - https://www.sigmahomes.ie/portfolio1/john-carroll-glounthaune/
Book A Consultation - https://www.sigmahomes.ie/get-a-quote/
Photo Credit - David Casey

Download our free ebook, Creating the Ideal Kitchen. DOWNLOAD NOW
This client came to us in a bit of a panic when she realized that she really wanted her bathroom to be updated by March 1st due to having 2 daughters getting married in the spring and one graduating. We were only about 5 months out from that date, but decided we were up for the challenge.
The beautiful historical home was built in 1896 by an ornithologist (bird expert), so we took our cues from that as a starting point. The flooring is a vintage basket weave of marble and limestone, the shower walls of the tub shower conversion are clad in subway tile with a vintage feel. The lighting, mirror and plumbing fixtures all have a vintage vibe that feels both fitting and up to date. To give a little of an eclectic feel, we chose a custom green paint color for the linen cabinet, mushroom paint for the ship lap paneling that clads the walls and selected a vintage mirror that ties in the color from the existing door trim. We utilized some antique trim from the home for the wainscot cap for more vintage flavor.
The drama in the bathroom comes from the wallpaper and custom shower curtain, both in William Morris’s iconic “Strawberry Thief” print that tells the story of thrushes stealing fruit, so fitting for the home’s history. There is a lot of this pattern in a very small space, so we were careful to make sure the pattern on the wallpaper and shower curtain aligned.
A sweet little bird tie back for the shower curtain completes the story...
Designed by: Susan Klimala, CKD, CBD
Photography by: Michael Kaskel
For more information on kitchen and bath design ideas go to: www.kitchenstudio-ge.com
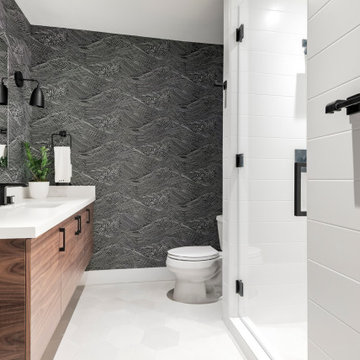
Cette image montre une grande salle de bain design en bois brun avec un placard à porte plane, WC séparés, un mur multicolore, un lavabo encastré, un sol blanc, une cabine de douche à porte battante, meuble-lavabo suspendu, du papier peint, un carrelage gris, un plan de toilette blanc et meuble simple vasque.
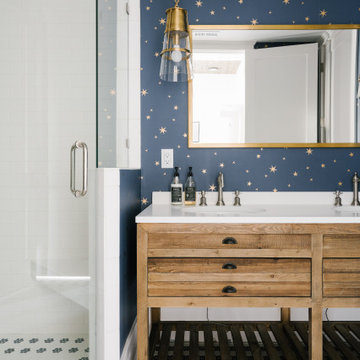
House of Jade Interiors. Custom home basement bathroom.
Idée de décoration pour une salle de bain tradition en bois brun pour enfant avec un placard à porte plane, une douche d'angle, un carrelage blanc, un carrelage métro, un mur multicolore, un lavabo encastré, un sol blanc, une cabine de douche à porte battante, un plan de toilette blanc et du carrelage bicolore.
Idée de décoration pour une salle de bain tradition en bois brun pour enfant avec un placard à porte plane, une douche d'angle, un carrelage blanc, un carrelage métro, un mur multicolore, un lavabo encastré, un sol blanc, une cabine de douche à porte battante, un plan de toilette blanc et du carrelage bicolore.
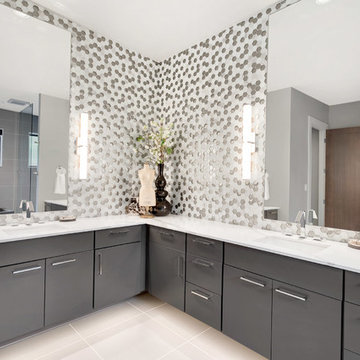
Upper floor master suite bath features an entire backsplash wall of hexagon tile.
Aménagement d'une grande salle de bain principale contemporaine avec un placard à porte plane, des portes de placard grises, un carrelage gris, un carrelage multicolore, un carrelage blanc, un lavabo encastré, un plan de toilette en quartz modifié, mosaïque, un mur multicolore et un sol blanc.
Aménagement d'une grande salle de bain principale contemporaine avec un placard à porte plane, des portes de placard grises, un carrelage gris, un carrelage multicolore, un carrelage blanc, un lavabo encastré, un plan de toilette en quartz modifié, mosaïque, un mur multicolore et un sol blanc.

Exemple d'une très grande douche en alcôve principale chic en bois foncé avec un placard à porte shaker, un carrelage blanc, un sol en carrelage de terre cuite, un lavabo encastré, un sol blanc, une cabine de douche à porte battante, un mur multicolore, un plan de toilette en quartz et un plan de toilette blanc.

The family living in this shingled roofed home on the Peninsula loves color and pattern. At the heart of the two-story house, we created a library with high gloss lapis blue walls. The tête-à-tête provides an inviting place for the couple to read while their children play games at the antique card table. As a counterpoint, the open planned family, dining room, and kitchen have white walls. We selected a deep aubergine for the kitchen cabinetry. In the tranquil master suite, we layered celadon and sky blue while the daughters' room features pink, purple, and citrine.
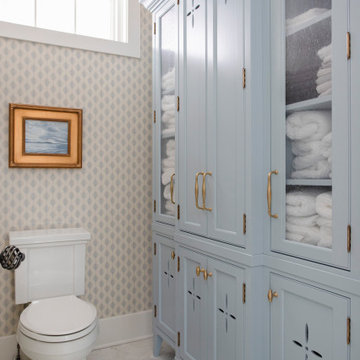
Cette image montre une grande douche en alcôve principale traditionnelle avec un placard avec porte à panneau encastré, des portes de placard bleues, une baignoire indépendante, WC séparés, un carrelage blanc, du carrelage en marbre, un mur multicolore, un sol en marbre, un lavabo posé, un plan de toilette en marbre, un sol blanc, une cabine de douche à porte battante, un plan de toilette blanc, un banc de douche, meuble double vasque, meuble-lavabo encastré et du papier peint.

Start your day surrounded by rainbows, what could be better than that? With an array of colors, this rainbow bathroom tile is sure to make every day bright!
DESIGN
Brittany Buchser
PHOTOS
Cameron Behbahany
INSTALLER
C. Cook LLC, Custom Interiors
LOCATION
Portland, OR
Tile Shown: 3x12 in White Wash, Amalfi Coast, Glacier Bay, Lemon Cream, Koi, Sorbet, Desert Bloom, Turquoise, Neptune
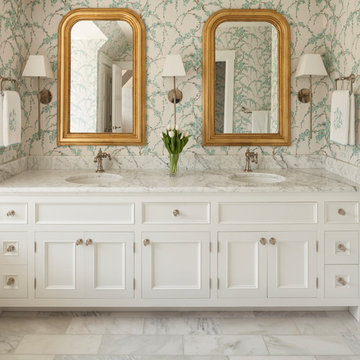
Idée de décoration pour une salle de bain principale tradition avec un placard avec porte à panneau encastré, des portes de placard blanches, un mur multicolore, un sol en marbre, un lavabo encastré et un sol blanc.
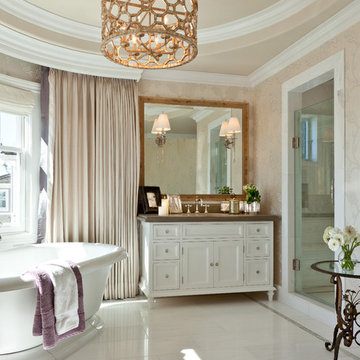
A marble-clad master bath that features custom cabinetry, a custom chandelier of crackle leaf finish over gilded metal and mother-of-pearl accents.
Idées déco pour une douche en alcôve principale classique avec une grande vasque, un placard avec porte à panneau encastré, des portes de placard blanches, un plan de toilette en bois, une baignoire indépendante, un mur multicolore, un sol blanc, une cabine de douche à porte battante et un plan de toilette marron.
Idées déco pour une douche en alcôve principale classique avec une grande vasque, un placard avec porte à panneau encastré, des portes de placard blanches, un plan de toilette en bois, une baignoire indépendante, un mur multicolore, un sol blanc, une cabine de douche à porte battante et un plan de toilette marron.
Idées déco de salles de bain avec un mur multicolore et un sol blanc
1