Idées déco de salles de bain avec un mur multicolore et un sol en carrelage de terre cuite
Trier par :
Budget
Trier par:Populaires du jour
1 - 20 sur 598 photos

Idée de décoration pour une salle d'eau marine avec un placard à porte plane, des portes de placards vertess, une baignoire en alcôve, un combiné douche/baignoire, WC séparés, un carrelage métro, un mur multicolore, un sol en carrelage de terre cuite, un lavabo encastré, un plan de toilette en quartz modifié, un sol noir, une cabine de douche à porte coulissante, un plan de toilette multicolore, meuble simple vasque, meuble-lavabo encastré et du papier peint.
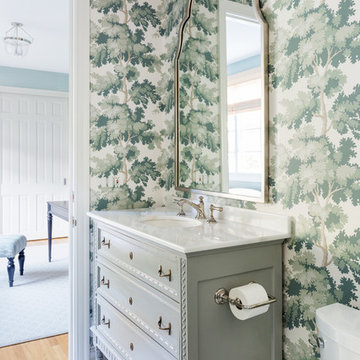
Bathroom remodel for feminine home office/guest bath. Carrara gold basketweave with ming green stone compliments the botanical print wallpaper from Schumacher. Shower tile is Walker Zanger. Hive LA Home repurposed a vintage Louis dresser for a beautiful statement vanity with useful storage. Fixtures by Kohler
Photo by Amy Bartlam
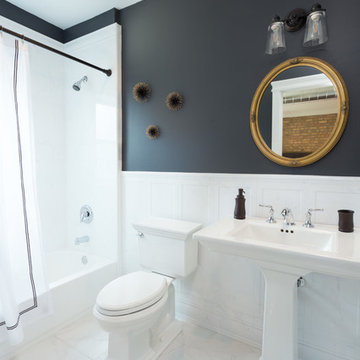
A simple but beautiful bathroom we designed, perfect for Airbnb guests! Clean and contemporary with just a dash of wall decor complemented by a stunning gold-framed mirror. Due to the size of this space, we kept the vanity slim and sleek and the floors, tiling, and vanity a refreshing white color. The upper walls are painted in the same dark charcoal gray as the rest of the home.
Designed by Chi Renovation & Design who serve Chicago and it's surrounding suburbs, with an emphasis on the North Side and North Shore. You'll find their work from the Loop through Lincoln Park, Skokie, Wilmette, and all the way up to Lake Forest.
For more about Chi Renovation & Design, click here: https://www.chirenovation.com/
To learn more about this project, click here:
https://www.chirenovation.com/portfolio/high-end-airbnb-renovation-design/

Paul Dyer
Idée de décoration pour une salle de bain principale victorienne de taille moyenne avec un placard sans porte, une baignoire en alcôve, un combiné douche/baignoire, WC à poser, un carrelage blanc, du carrelage en marbre, un mur multicolore, un sol en carrelage de terre cuite, un lavabo de ferme, un sol blanc, une cabine de douche à porte battante, des portes de placards vertess et un plan de toilette en marbre.
Idée de décoration pour une salle de bain principale victorienne de taille moyenne avec un placard sans porte, une baignoire en alcôve, un combiné douche/baignoire, WC à poser, un carrelage blanc, du carrelage en marbre, un mur multicolore, un sol en carrelage de terre cuite, un lavabo de ferme, un sol blanc, une cabine de douche à porte battante, des portes de placards vertess et un plan de toilette en marbre.
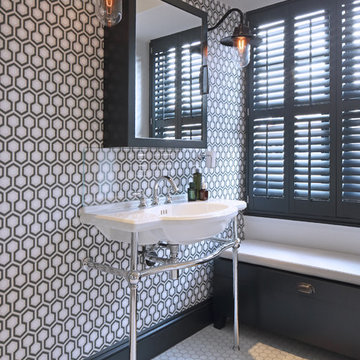
Idée de décoration pour une salle de bain tradition de taille moyenne avec un plan vasque, un mur multicolore, un sol en carrelage de terre cuite et des portes de placard noires.

Three apartments were combined to create this 7 room home in Manhattan's West Village for a young couple and their three small girls. A kids' wing boasts a colorful playroom, a butterfly-themed bedroom, and a bath. The parents' wing includes a home office for two (which also doubles as a guest room), two walk-in closets, a master bedroom & bath. A family room leads to a gracious living/dining room for formal entertaining. A large eat-in kitchen and laundry room complete the space. Integrated lighting, audio/video and electric shades make this a modern home in a classic pre-war building.
Photography by Peter Kubilus

Michael Lee
Cette photo montre une grande salle de bain principale chic avec un lavabo intégré, des portes de placard noires, un mur multicolore, un plan de toilette en stratifié, une baignoire indépendante, une douche ouverte, un carrelage noir, mosaïque, un sol en carrelage de terre cuite, un sol noir et un placard à porte plane.
Cette photo montre une grande salle de bain principale chic avec un lavabo intégré, des portes de placard noires, un mur multicolore, un plan de toilette en stratifié, une baignoire indépendante, une douche ouverte, un carrelage noir, mosaïque, un sol en carrelage de terre cuite, un sol noir et un placard à porte plane.
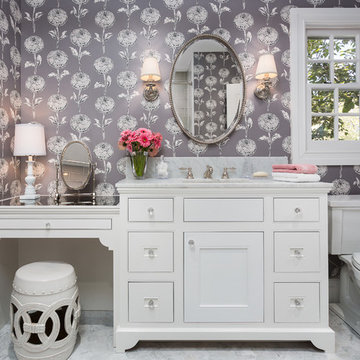
Clark Dugger Photography
Inspiration pour une petite salle de bain traditionnelle pour enfant avec un lavabo encastré, un placard à porte affleurante, des portes de placard blanches, un plan de toilette en marbre, un mur multicolore et un sol en carrelage de terre cuite.
Inspiration pour une petite salle de bain traditionnelle pour enfant avec un lavabo encastré, un placard à porte affleurante, des portes de placard blanches, un plan de toilette en marbre, un mur multicolore et un sol en carrelage de terre cuite.

Art Gray, Art Gray Photography
Idée de décoration pour une salle de bain design en bois foncé avec un placard à porte plane, une baignoire en alcôve, un carrelage jaune, un combiné douche/baignoire, des carreaux de céramique, un mur multicolore, un sol en carrelage de terre cuite, un lavabo encastré, un plan de toilette en quartz modifié, un sol noir et aucune cabine.
Idée de décoration pour une salle de bain design en bois foncé avec un placard à porte plane, une baignoire en alcôve, un carrelage jaune, un combiné douche/baignoire, des carreaux de céramique, un mur multicolore, un sol en carrelage de terre cuite, un lavabo encastré, un plan de toilette en quartz modifié, un sol noir et aucune cabine.

Download our free ebook, Creating the Ideal Kitchen. DOWNLOAD NOW
This unit, located in a 4-flat owned by TKS Owners Jeff and Susan Klimala, was remodeled as their personal pied-à-terre, and doubles as an Airbnb property when they are not using it. Jeff and Susan were drawn to the location of the building, a vibrant Chicago neighborhood, 4 blocks from Wrigley Field, as well as to the vintage charm of the 1890’s building. The entire 2 bed, 2 bath unit was renovated and furnished, including the kitchen, with a specific Parisian vibe in mind.
Although the location and vintage charm were all there, the building was not in ideal shape -- the mechanicals -- from HVAC, to electrical, plumbing, to needed structural updates, peeling plaster, out of level floors, the list was long. Susan and Jeff drew on their expertise to update the issues behind the walls while also preserving much of the original charm that attracted them to the building in the first place -- heart pine floors, vintage mouldings, pocket doors and transoms.
Because this unit was going to be primarily used as an Airbnb, the Klimalas wanted to make it beautiful, maintain the character of the building, while also specifying materials that would last and wouldn’t break the budget. Susan enjoyed the hunt of specifying these items and still coming up with a cohesive creative space that feels a bit French in flavor.
Parisian style décor is all about casual elegance and an eclectic mix of old and new. Susan had fun sourcing some more personal pieces of artwork for the space, creating a dramatic black, white and moody green color scheme for the kitchen and highlighting the living room with pieces to showcase the vintage fireplace and pocket doors.
Photographer: @MargaretRajic
Photo stylist: @Brandidevers
Do you have a new home that has great bones but just doesn’t feel comfortable and you can’t quite figure out why? Contact us here to see how we can help!

Exemple d'une très grande douche en alcôve principale chic en bois foncé avec un placard à porte shaker, un carrelage blanc, un sol en carrelage de terre cuite, un lavabo encastré, un sol blanc, une cabine de douche à porte battante, un mur multicolore, un plan de toilette en quartz et un plan de toilette blanc.
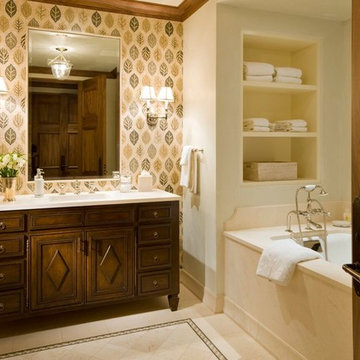
Photo by David O. Marlow
Idée de décoration pour une salle de bain principale craftsman en bois foncé de taille moyenne avec un placard en trompe-l'oeil, une baignoire encastrée, un combiné douche/baignoire, un carrelage beige, des carreaux de porcelaine, un mur multicolore, un sol en carrelage de terre cuite, un lavabo encastré, un plan de toilette en quartz modifié, WC séparés, un sol beige et aucune cabine.
Idée de décoration pour une salle de bain principale craftsman en bois foncé de taille moyenne avec un placard en trompe-l'oeil, une baignoire encastrée, un combiné douche/baignoire, un carrelage beige, des carreaux de porcelaine, un mur multicolore, un sol en carrelage de terre cuite, un lavabo encastré, un plan de toilette en quartz modifié, WC séparés, un sol beige et aucune cabine.
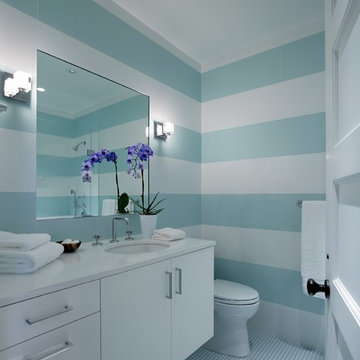
Aménagement d'une salle de bain classique avec un lavabo encastré, un placard à porte plane, des portes de placard blanches, un mur multicolore et un sol en carrelage de terre cuite.

This antique dresser was given new purpose by implementing it as a bathroom vanity. Built into the wall, and custom tiled, this piece is the star against a green multi toned tiled bathroom wall with a flush mirror and black and gold sconces.

Interior: Kitchen Studio of Glen Ellyn
Photography: Michael Alan Kaskel
Vanity: Woodland Cabinetry
Cette image montre une salle de bain principale ethnique de taille moyenne avec un placard à porte affleurante, des portes de placard bleues, une baignoire posée, un combiné douche/baignoire, un carrelage blanc, des carreaux de céramique, un mur multicolore, un sol en carrelage de terre cuite, un lavabo posé, un plan de toilette en marbre, un sol multicolore, une cabine de douche avec un rideau, un plan de toilette blanc, meuble simple vasque, meuble-lavabo sur pied et du papier peint.
Cette image montre une salle de bain principale ethnique de taille moyenne avec un placard à porte affleurante, des portes de placard bleues, une baignoire posée, un combiné douche/baignoire, un carrelage blanc, des carreaux de céramique, un mur multicolore, un sol en carrelage de terre cuite, un lavabo posé, un plan de toilette en marbre, un sol multicolore, une cabine de douche avec un rideau, un plan de toilette blanc, meuble simple vasque, meuble-lavabo sur pied et du papier peint.
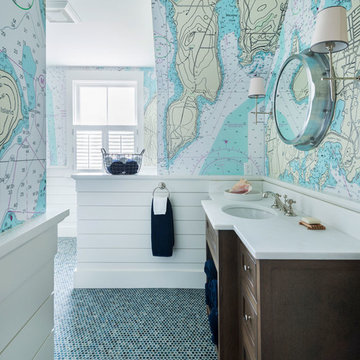
Nat Rea
Architecture by Abby Campbell King
Exemple d'une salle de bain bord de mer en bois foncé avec un mur multicolore, un sol en carrelage de terre cuite, un lavabo encastré et un sol vert.
Exemple d'une salle de bain bord de mer en bois foncé avec un mur multicolore, un sol en carrelage de terre cuite, un lavabo encastré et un sol vert.
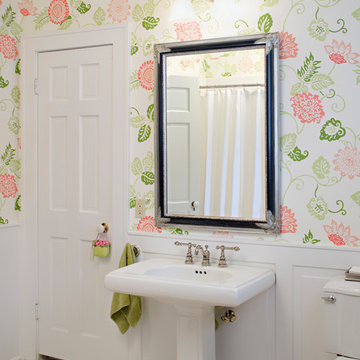
Revived Colonial Bathroom with standalone sink and beautiful white paneling. Photographed by Chipper Hatter.
Exemple d'une salle de bain chic avec un lavabo de ferme, un mur multicolore et un sol en carrelage de terre cuite.
Exemple d'une salle de bain chic avec un lavabo de ferme, un mur multicolore et un sol en carrelage de terre cuite.
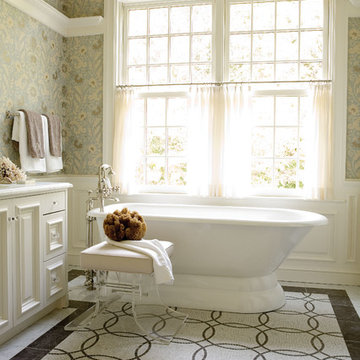
Photography by Ken Stable
Cette photo montre une grande salle de bain principale chic avec une baignoire indépendante, un mur multicolore, des portes de placard blanches, un plan de toilette en marbre, un carrelage multicolore, mosaïque, un sol en carrelage de terre cuite et un placard avec porte à panneau surélevé.
Cette photo montre une grande salle de bain principale chic avec une baignoire indépendante, un mur multicolore, des portes de placard blanches, un plan de toilette en marbre, un carrelage multicolore, mosaïque, un sol en carrelage de terre cuite et un placard avec porte à panneau surélevé.

Interior: Kitchen Studio of Glen Ellyn
Photography: Michael Alan Kaskel
Vanity: Woodland Cabinetry
Idée de décoration pour une salle de bain principale ethnique de taille moyenne avec un placard à porte affleurante, des portes de placard bleues, une baignoire posée, un combiné douche/baignoire, un carrelage blanc, des carreaux de céramique, un mur multicolore, un sol en carrelage de terre cuite, un lavabo posé, un plan de toilette en marbre, un sol multicolore, une cabine de douche avec un rideau, un plan de toilette blanc, meuble simple vasque, meuble-lavabo sur pied et du papier peint.
Idée de décoration pour une salle de bain principale ethnique de taille moyenne avec un placard à porte affleurante, des portes de placard bleues, une baignoire posée, un combiné douche/baignoire, un carrelage blanc, des carreaux de céramique, un mur multicolore, un sol en carrelage de terre cuite, un lavabo posé, un plan de toilette en marbre, un sol multicolore, une cabine de douche avec un rideau, un plan de toilette blanc, meuble simple vasque, meuble-lavabo sur pied et du papier peint.
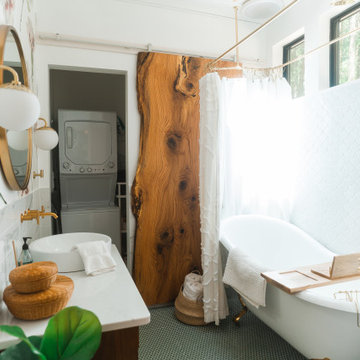
Aménagement d'une salle de bain campagne avec une baignoire sur pieds, un carrelage blanc, un mur multicolore, un sol en carrelage de terre cuite, une vasque, un sol vert, un plan de toilette blanc, meuble simple vasque et buanderie.
Idées déco de salles de bain avec un mur multicolore et un sol en carrelage de terre cuite
1