Idées déco de salles de bain avec un mur multicolore et un sol en marbre
Trier par :
Budget
Trier par:Populaires du jour
1 - 20 sur 1 404 photos

Idée de décoration pour une salle de bain principale tradition en bois brun avec un placard à porte shaker, une douche à l'italienne, un mur multicolore, un sol en marbre, une vasque, un plan de toilette en quartz modifié, aucune cabine, un plan de toilette blanc, meuble double vasque et meuble-lavabo suspendu.

Inspiration pour une salle de bain principale traditionnelle avec un placard avec porte à panneau encastré, des portes de placard blanches, une baignoire sur pieds, WC séparés, un mur multicolore, un sol en marbre, un plan de toilette en marbre, un sol gris, un plan de toilette gris et une fenêtre.

Clark Dugger Photography
Cette image montre une petite salle d'eau traditionnelle avec un lavabo encastré, une baignoire en alcôve, un combiné douche/baignoire, un carrelage gris, des carreaux de céramique, un mur multicolore et un sol en marbre.
Cette image montre une petite salle d'eau traditionnelle avec un lavabo encastré, une baignoire en alcôve, un combiné douche/baignoire, un carrelage gris, des carreaux de céramique, un mur multicolore et un sol en marbre.

The children's bathroom has playful wallpaper and a custom designed vanity that integrates into the wainscot around the room. Interior Design by Ashley Whitakker.

Renovation of a guest bathroom room by NYC design-build firm Bolster on Manhattan's Upper West Side.
Inspiration pour une douche en alcôve traditionnelle de taille moyenne avec un placard à porte plane, des portes de placard bleues, une baignoire en alcôve, WC à poser, un carrelage bleu, du carrelage en marbre, un mur multicolore, un sol en marbre, un lavabo intégré, un plan de toilette en marbre, un sol multicolore, une cabine de douche à porte battante, un plan de toilette blanc, meuble simple vasque et meuble-lavabo sur pied.
Inspiration pour une douche en alcôve traditionnelle de taille moyenne avec un placard à porte plane, des portes de placard bleues, une baignoire en alcôve, WC à poser, un carrelage bleu, du carrelage en marbre, un mur multicolore, un sol en marbre, un lavabo intégré, un plan de toilette en marbre, un sol multicolore, une cabine de douche à porte battante, un plan de toilette blanc, meuble simple vasque et meuble-lavabo sur pied.
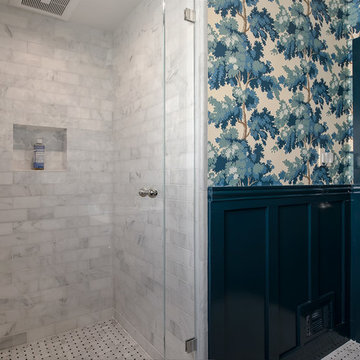
Exemple d'une petite salle de bain chic avec un placard sans porte, WC séparés, un carrelage blanc, du carrelage en marbre, un mur multicolore, un sol en marbre, un plan vasque, un plan de toilette en surface solide, un sol blanc et une cabine de douche à porte battante.
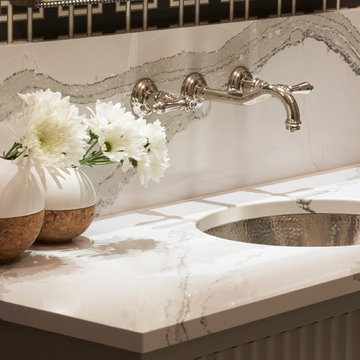
Builder: John Kraemer & Sons | Building Architecture: Charlie & Co. Design | Interiors: Martha O'Hara Interiors | Photography: Landmark Photography
Inspiration pour une salle de bain principale traditionnelle de taille moyenne avec un sol en marbre, un plan de toilette en quartz modifié, un sol blanc, une cabine de douche à porte battante, un placard en trompe-l'oeil, des portes de placard grises, un mur multicolore et un lavabo encastré.
Inspiration pour une salle de bain principale traditionnelle de taille moyenne avec un sol en marbre, un plan de toilette en quartz modifié, un sol blanc, une cabine de douche à porte battante, un placard en trompe-l'oeil, des portes de placard grises, un mur multicolore et un lavabo encastré.

Cette image montre une très grande douche en alcôve principale victorienne avec des portes de placard grises, une baignoire posée, un carrelage blanc, du carrelage en marbre, un mur multicolore, un sol en marbre et un plan de toilette en marbre.
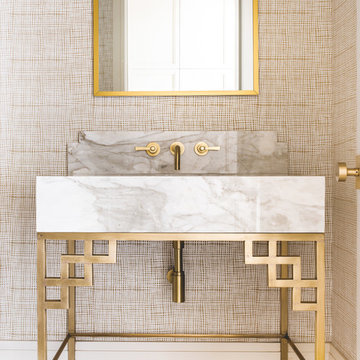
Idées déco pour une salle d'eau contemporaine de taille moyenne avec WC séparés, des dalles de pierre, un mur multicolore, un sol en marbre, un plan vasque et un plan de toilette en marbre.

Projects by J Design Group, Your friendly Interior designers firm in Miami, FL. at your service.
www.JDesignGroup.com
FLORIDA DESIGN MAGAZINE selected our client’s luxury 3000 Sf ocean front apartment in Miami Beach, to publish it in their issue and they Said:
Classic Italian Lines, Asian Aesthetics And A Touch of Color Mix To Create An Updated Floridian Style
TEXT Roberta Cruger PHOTOGRAPHY Daniel Newcomb.
On the recommendation of friends who live in the penthouse, homeowner Danny Bensusan asked interior designer Jennifer Corredor to renovate his 3,000-square-foot Bal Harbour condominium. “I liked her ideas,” he says, so he gave her carte blanche. The challenge was to make this home unique and reflect a Floridian style different from the owner’s traditional residence on New York’s Brooklyn Bay as well as his Manhattan apartment. Water was the key. Besides enjoying the oceanfront property, Bensusan, an avid fisherman, was pleased that the location near a marina allowed access to his boat. But the original layout closed off the rooms from Atlantic vistas, so Jennifer Corredor eliminated walls to create a large open living space with water views from every angle.
“I emulated the ocean by bringing in hues of blue, sea mist and teal,” Jennifer Corredor says. In the living area, bright artwork is enlivened by an understated wave motif set against a beige backdrop. From curvaceous lines on a pair of silk area rugs and grooves on the cocktail table to a subtle undulating texture on the imported Maya Romanoff wall covering, Jennifer Corredor’s scheme balances the straight, contemporary lines. “It’s a modern apartment with a twist,” the designer says. Melding form and function with sophistication, the living area includes the dining area and kitchen separated by a column treated in frosted glass, a design element echoed throughout the space. “Glass diffuses and enriches rooms without blocking the eye,” Jennifer Corredor says.
Quality materials including exotic teak-like Afromosia create a warm effect throughout the home. Bookmatched fine-grain wood shapes the custom-designed cabinetry that offsets dark wenge-stained wood furnishings in the main living areas. Between the entry and kitchen, the design addresses the owner’s request for a bar, creating a continuous flow of Afromosia with touch-latched doors that cleverly conceal storage space. The kitchen island houses a wine cooler and refrigerator. “I wanted a place to entertain and just relax,” Bensusan says. “My favorite place is the kitchen. From the 16th floor, it overlooks the pool and beach — I can enjoy the views over wine and cheese with friends.” Glass doors with linear etchings lead to the bedrooms, heightening the airy feeling. Appropriate to the modern setting, an Asian sensibility permeates the elegant master bedroom with furnishings that hug the floor. “Japanese style is simplicity at its best,” the designer says. Pale aqua wall covering shows a hint of waves, while rich Brazilian Angico wood flooring adds character. A wall of frosted glass creates a shoji screen effect in the master suite, a unique room divider tht exemplifies the designer’s signature stunning bathrooms. A distinctive wall application of deep Caribbean Blue and Mont Blanc marble bands reiterates the lightdrenched panel. And in a guestroom, mustard tones with a floral motif augment canvases by Venezuelan artist Martha Salas-Kesser. Works of art provide a touch of color throughout, while accessories adorn the surfaces. “I insist on pieces such as the exquisite Venini vases,” Corredor says. “I try to cover every detail so that my clients are totally satisfied.”
J Design Group – Miami Interior Designers Firm – Modern – Contemporary
225 Malaga Ave.
Coral Gables, FL. 33134
Contact us: 305-444-4611
www.JDesignGroup.com
“Home Interior Designers”
"Miami modern"
“Contemporary Interior Designers”
“Modern Interior Designers”
“House Interior Designers”
“Coco Plum Interior Designers”
“Sunny Isles Interior Designers”
“Pinecrest Interior Designers”
"J Design Group interiors"
"South Florida designers"
“Best Miami Designers”
"Miami interiors"
"Miami decor"
“Miami Beach Designers”
“Best Miami Interior Designers”
“Miami Beach Interiors”
“Luxurious Design in Miami”
"Top designers"
"Deco Miami"
"Luxury interiors"
“Miami Beach Luxury Interiors”
“Miami Interior Design”
“Miami Interior Design Firms”
"Beach front"
“Top Interior Designers”
"top decor"
“Top Miami Decorators”
"Miami luxury condos"
"modern interiors"
"Modern”
"Pent house design"
"white interiors"
“Top Miami Interior Decorators”
“Top Miami Interior Designers”
“Modern Designers in Miami”
J Design Group – Miami
225 Malaga Ave.
Coral Gables, FL. 33134
Contact us: 305-444-4611
www.JDesignGroup.com

Cette image montre une salle de bain marine de taille moyenne pour enfant avec un placard avec porte à panneau encastré, des portes de placard grises, une baignoire en alcôve, un combiné douche/baignoire, WC à poser, un carrelage blanc, un mur multicolore, un lavabo encastré, un plan de toilette en surface solide, un sol multicolore, une cabine de douche avec un rideau, un plan de toilette blanc, un carrelage métro, un sol en marbre, une niche, meuble double vasque, meuble-lavabo encastré et du papier peint.

Idée de décoration pour une très grande salle de bain principale tradition en bois vieilli avec un placard avec porte à panneau encastré, une baignoire indépendante, une douche double, WC à poser, un carrelage multicolore, du carrelage en marbre, un mur multicolore, un sol en marbre, un lavabo encastré, un plan de toilette en quartz, un sol multicolore, une cabine de douche à porte battante, un plan de toilette multicolore, des toilettes cachées, meuble double vasque, meuble-lavabo encastré, un plafond voûté et du papier peint.

The family living in this shingled roofed home on the Peninsula loves color and pattern. At the heart of the two-story house, we created a library with high gloss lapis blue walls. The tête-à-tête provides an inviting place for the couple to read while their children play games at the antique card table. As a counterpoint, the open planned family, dining room, and kitchen have white walls. We selected a deep aubergine for the kitchen cabinetry. In the tranquil master suite, we layered celadon and sky blue while the daughters' room features pink, purple, and citrine.
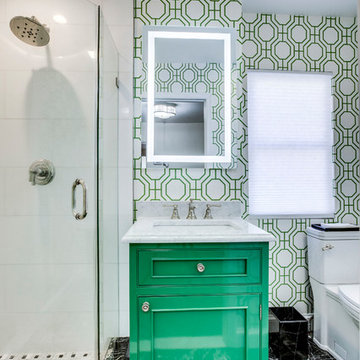
Green with envy.. our showroom bathroom.
Inspiration pour une petite salle d'eau traditionnelle avec un placard à porte affleurante, des portes de placards vertess, une douche d'angle, un carrelage blanc, du carrelage en marbre, un sol en marbre, un lavabo encastré, un plan de toilette en marbre, un sol noir, une cabine de douche à porte battante, un plan de toilette blanc, WC séparés et un mur multicolore.
Inspiration pour une petite salle d'eau traditionnelle avec un placard à porte affleurante, des portes de placards vertess, une douche d'angle, un carrelage blanc, du carrelage en marbre, un sol en marbre, un lavabo encastré, un plan de toilette en marbre, un sol noir, une cabine de douche à porte battante, un plan de toilette blanc, WC séparés et un mur multicolore.
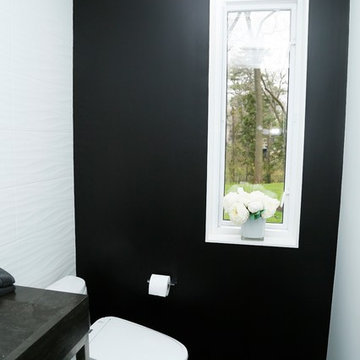
Cette photo montre une petite salle d'eau moderne avec WC séparés, un mur multicolore, un sol en marbre, un plan de toilette en quartz modifié et un sol noir.
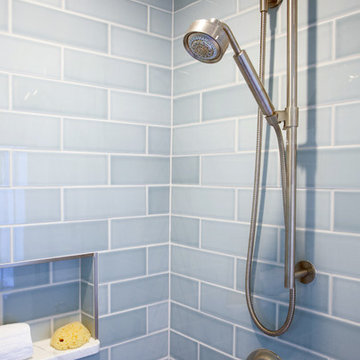
Harry Taylor
Réalisation d'une salle de bain tradition de taille moyenne avec un placard à porte affleurante, des portes de placard blanches, un carrelage bleu, un carrelage métro, un mur multicolore, un sol en marbre, un lavabo encastré et un plan de toilette en marbre.
Réalisation d'une salle de bain tradition de taille moyenne avec un placard à porte affleurante, des portes de placard blanches, un carrelage bleu, un carrelage métro, un mur multicolore, un sol en marbre, un lavabo encastré et un plan de toilette en marbre.
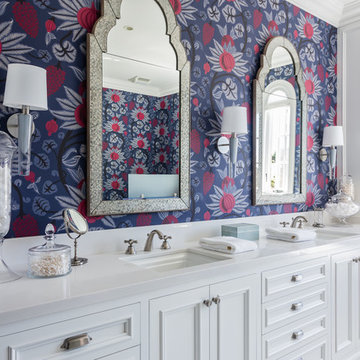
Catherine Nguyen Photography
Exemple d'une grande salle de bain principale chic avec un placard à porte affleurante, des portes de placard blanches, un carrelage blanc, des dalles de pierre, un plan de toilette en quartz, un mur multicolore, un sol en marbre, un lavabo encastré et un sol blanc.
Exemple d'une grande salle de bain principale chic avec un placard à porte affleurante, des portes de placard blanches, un carrelage blanc, des dalles de pierre, un plan de toilette en quartz, un mur multicolore, un sol en marbre, un lavabo encastré et un sol blanc.

Réalisation d'une douche en alcôve tradition de taille moyenne pour enfant avec un placard à porte shaker, des portes de placard bleues, une baignoire en alcôve, un carrelage blanc, un carrelage de pierre, un mur multicolore, un sol en marbre, un lavabo encastré, un plan de toilette en quartz modifié, un sol blanc, une cabine de douche avec un rideau, un plan de toilette blanc, une niche, meuble simple vasque, meuble-lavabo encastré, différents designs de plafond et du papier peint.

Ensuite bathroom with putty metro tiles and toucan wallpaper with custom Barlow & Barlow sink
Idées déco pour une douche en alcôve principale éclectique en bois foncé de taille moyenne avec un carrelage rose, des carreaux de céramique, un mur multicolore, un sol en marbre, une vasque, un plan de toilette en marbre, un sol gris, une cabine de douche à porte battante et un plan de toilette beige.
Idées déco pour une douche en alcôve principale éclectique en bois foncé de taille moyenne avec un carrelage rose, des carreaux de céramique, un mur multicolore, un sol en marbre, une vasque, un plan de toilette en marbre, un sol gris, une cabine de douche à porte battante et un plan de toilette beige.

Home and Living Examiner said:
Modern renovation by J Design Group is stunning
J Design Group, an expert in luxury design, completed a new project in Tamarac, Florida, which involved the total interior remodeling of this home. We were so intrigued by the photos and design ideas, we decided to talk to J Design Group CEO, Jennifer Corredor. The concept behind the redesign was inspired by the client’s relocation.
Andrea Campbell: How did you get a feel for the client's aesthetic?
Jennifer Corredor: After a one-on-one with the Client, I could get a real sense of her aesthetics for this home and the type of furnishings she gravitated towards.
The redesign included a total interior remodeling of the client's home. All of this was done with the client's personal style in mind. Certain walls were removed to maximize the openness of the area and bathrooms were also demolished and reconstructed for a new layout. This included removing the old tiles and replacing with white 40” x 40” glass tiles for the main open living area which optimized the space immediately. Bedroom floors were dressed with exotic African Teak to introduce warmth to the space.
We also removed and replaced the outdated kitchen with a modern look and streamlined, state-of-the-art kitchen appliances. To introduce some color for the backsplash and match the client's taste, we introduced a splash of plum-colored glass behind the stove and kept the remaining backsplash with frosted glass. We then removed all the doors throughout the home and replaced with custom-made doors which were a combination of cherry with insert of frosted glass and stainless steel handles.
All interior lights were replaced with LED bulbs and stainless steel trims, including unique pendant and wall sconces that were also added. All bathrooms were totally gutted and remodeled with unique wall finishes, including an entire marble slab utilized in the master bath shower stall.
Once renovation of the home was completed, we proceeded to install beautiful high-end modern furniture for interior and exterior, from lines such as B&B Italia to complete a masterful design. One-of-a-kind and limited edition accessories and vases complimented the look with original art, most of which was custom-made for the home.
To complete the home, state of the art A/V system was introduced. The idea is always to enhance and amplify spaces in a way that is unique to the client and exceeds his/her expectations.
To see complete J Design Group featured article, go to: http://www.examiner.com/article/modern-renovation-by-j-design-group-is-stunning
Living Room,
Dining room,
Master Bedroom,
Master Bathroom,
Powder Bathroom,
Miami Interior Designers,
Miami Interior Designer,
Interior Designers Miami,
Interior Designer Miami,
Modern Interior Designers,
Modern Interior Designer,
Modern interior decorators,
Modern interior decorator,
Miami,
Contemporary Interior Designers,
Contemporary Interior Designer,
Interior design decorators,
Interior design decorator,
Interior Decoration and Design,
Black Interior Designers,
Black Interior Designer,
Interior designer,
Interior designers,
Home interior designers,
Home interior designer,
Daniel Newcomb
Idées déco de salles de bain avec un mur multicolore et un sol en marbre
1