Idées déco de salles de bain avec WC à poser et un mur multicolore
Trier par :
Budget
Trier par:Populaires du jour
1 - 20 sur 2 987 photos

Renovation of a guest bathroom room by NYC design-build firm Bolster on Manhattan's Upper West Side.
Inspiration pour une douche en alcôve traditionnelle de taille moyenne avec un placard à porte plane, des portes de placard bleues, une baignoire en alcôve, WC à poser, un carrelage bleu, du carrelage en marbre, un mur multicolore, un sol en marbre, un lavabo intégré, un plan de toilette en marbre, un sol multicolore, une cabine de douche à porte battante, un plan de toilette blanc, meuble simple vasque et meuble-lavabo sur pied.
Inspiration pour une douche en alcôve traditionnelle de taille moyenne avec un placard à porte plane, des portes de placard bleues, une baignoire en alcôve, WC à poser, un carrelage bleu, du carrelage en marbre, un mur multicolore, un sol en marbre, un lavabo intégré, un plan de toilette en marbre, un sol multicolore, une cabine de douche à porte battante, un plan de toilette blanc, meuble simple vasque et meuble-lavabo sur pied.
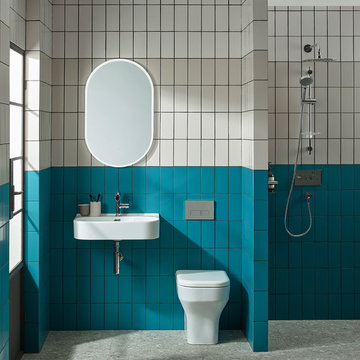
Idées déco pour une salle d'eau contemporaine avec un espace douche bain, WC à poser, un carrelage beige, un carrelage bleu, un carrelage blanc, un carrelage métro, un mur multicolore, un lavabo suspendu, un sol gris et aucune cabine.

Idée de décoration pour une petite salle de bain design pour enfant avec un placard à porte plane, des portes de placard bleues, une baignoire en alcôve, un combiné douche/baignoire, WC à poser, un carrelage multicolore, mosaïque, un mur multicolore, un sol en carrelage de terre cuite, un lavabo intégré, un plan de toilette en surface solide et aucune cabine.

A Minimal Modern Spa Bathroom completed by Storybook Interiors of Grand Rapids, Michigan.
Idée de décoration pour une salle de bain principale minimaliste en bois brun de taille moyenne avec un carrelage gris, un plan de toilette en quartz, un placard à porte plane, une baignoire indépendante, WC à poser, des carreaux de céramique, un sol en carrelage de céramique, une vasque et un mur multicolore.
Idée de décoration pour une salle de bain principale minimaliste en bois brun de taille moyenne avec un carrelage gris, un plan de toilette en quartz, un placard à porte plane, une baignoire indépendante, WC à poser, des carreaux de céramique, un sol en carrelage de céramique, une vasque et un mur multicolore.
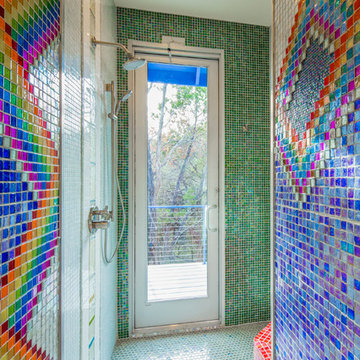
Blue Horse Building + Design // Tre Dunham Fine Focus Photography
Cette photo montre une salle de bain éclectique de taille moyenne avec un placard à porte plane, des portes de placard blanches, une douche ouverte, WC à poser, un carrelage multicolore, un carrelage en pâte de verre, un mur multicolore et un sol en carrelage de céramique.
Cette photo montre une salle de bain éclectique de taille moyenne avec un placard à porte plane, des portes de placard blanches, une douche ouverte, WC à poser, un carrelage multicolore, un carrelage en pâte de verre, un mur multicolore et un sol en carrelage de céramique.
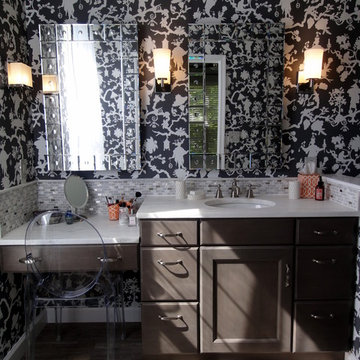
This masterbath is in a 1990's condo and was ready for an update! Space was limited but by staggering the vanity with makeup counter is both multi-purpose and gives the illusion of more space. The listello accent is a combination of glass, stainless and stone tile and puts some sparkle into the room. The Elmwood cabinetry is in the Knight's Armor finish. The sconces are by Restoration Hardware. The marble counter is Calacutta Gold. There are ways to save money in a remodel which you can then put into other items. The listello was actually 12x12 tile cut into strips. The flooring looks like wood but is porcelain tile by The Tile Shop. Design by Carol Luke. Photo by KJ Krammes

Projects by J Design Group, Your friendly Interior designers firm in Miami, FL. at your service.
www.JDesignGroup.com
FLORIDA DESIGN MAGAZINE selected our client’s luxury 3000 Sf ocean front apartment in Miami Beach, to publish it in their issue and they Said:
Classic Italian Lines, Asian Aesthetics And A Touch of Color Mix To Create An Updated Floridian Style
TEXT Roberta Cruger PHOTOGRAPHY Daniel Newcomb.
On the recommendation of friends who live in the penthouse, homeowner Danny Bensusan asked interior designer Jennifer Corredor to renovate his 3,000-square-foot Bal Harbour condominium. “I liked her ideas,” he says, so he gave her carte blanche. The challenge was to make this home unique and reflect a Floridian style different from the owner’s traditional residence on New York’s Brooklyn Bay as well as his Manhattan apartment. Water was the key. Besides enjoying the oceanfront property, Bensusan, an avid fisherman, was pleased that the location near a marina allowed access to his boat. But the original layout closed off the rooms from Atlantic vistas, so Jennifer Corredor eliminated walls to create a large open living space with water views from every angle.
“I emulated the ocean by bringing in hues of blue, sea mist and teal,” Jennifer Corredor says. In the living area, bright artwork is enlivened by an understated wave motif set against a beige backdrop. From curvaceous lines on a pair of silk area rugs and grooves on the cocktail table to a subtle undulating texture on the imported Maya Romanoff wall covering, Jennifer Corredor’s scheme balances the straight, contemporary lines. “It’s a modern apartment with a twist,” the designer says. Melding form and function with sophistication, the living area includes the dining area and kitchen separated by a column treated in frosted glass, a design element echoed throughout the space. “Glass diffuses and enriches rooms without blocking the eye,” Jennifer Corredor says.
Quality materials including exotic teak-like Afromosia create a warm effect throughout the home. Bookmatched fine-grain wood shapes the custom-designed cabinetry that offsets dark wenge-stained wood furnishings in the main living areas. Between the entry and kitchen, the design addresses the owner’s request for a bar, creating a continuous flow of Afromosia with touch-latched doors that cleverly conceal storage space. The kitchen island houses a wine cooler and refrigerator. “I wanted a place to entertain and just relax,” Bensusan says. “My favorite place is the kitchen. From the 16th floor, it overlooks the pool and beach — I can enjoy the views over wine and cheese with friends.” Glass doors with linear etchings lead to the bedrooms, heightening the airy feeling. Appropriate to the modern setting, an Asian sensibility permeates the elegant master bedroom with furnishings that hug the floor. “Japanese style is simplicity at its best,” the designer says. Pale aqua wall covering shows a hint of waves, while rich Brazilian Angico wood flooring adds character. A wall of frosted glass creates a shoji screen effect in the master suite, a unique room divider tht exemplifies the designer’s signature stunning bathrooms. A distinctive wall application of deep Caribbean Blue and Mont Blanc marble bands reiterates the lightdrenched panel. And in a guestroom, mustard tones with a floral motif augment canvases by Venezuelan artist Martha Salas-Kesser. Works of art provide a touch of color throughout, while accessories adorn the surfaces. “I insist on pieces such as the exquisite Venini vases,” Corredor says. “I try to cover every detail so that my clients are totally satisfied.”
J Design Group – Miami Interior Designers Firm – Modern – Contemporary
225 Malaga Ave.
Coral Gables, FL. 33134
Contact us: 305-444-4611
www.JDesignGroup.com
“Home Interior Designers”
"Miami modern"
“Contemporary Interior Designers”
“Modern Interior Designers”
“House Interior Designers”
“Coco Plum Interior Designers”
“Sunny Isles Interior Designers”
“Pinecrest Interior Designers”
"J Design Group interiors"
"South Florida designers"
“Best Miami Designers”
"Miami interiors"
"Miami decor"
“Miami Beach Designers”
“Best Miami Interior Designers”
“Miami Beach Interiors”
“Luxurious Design in Miami”
"Top designers"
"Deco Miami"
"Luxury interiors"
“Miami Beach Luxury Interiors”
“Miami Interior Design”
“Miami Interior Design Firms”
"Beach front"
“Top Interior Designers”
"top decor"
“Top Miami Decorators”
"Miami luxury condos"
"modern interiors"
"Modern”
"Pent house design"
"white interiors"
“Top Miami Interior Decorators”
“Top Miami Interior Designers”
“Modern Designers in Miami”
J Design Group – Miami
225 Malaga Ave.
Coral Gables, FL. 33134
Contact us: 305-444-4611
www.JDesignGroup.com
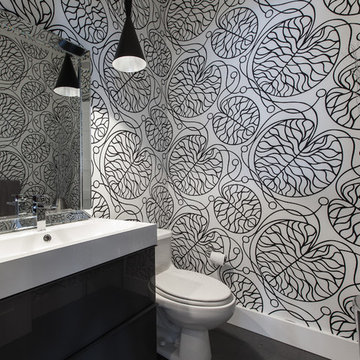
Photo: Becki Peckham © 2013 Houzz
Exemple d'une salle de bain tendance avec un lavabo intégré, WC à poser et un mur multicolore.
Exemple d'une salle de bain tendance avec un lavabo intégré, WC à poser et un mur multicolore.

Cette image montre une salle de bain marine de taille moyenne pour enfant avec un placard avec porte à panneau encastré, des portes de placard grises, une baignoire en alcôve, un combiné douche/baignoire, WC à poser, un carrelage blanc, un mur multicolore, un lavabo encastré, un plan de toilette en surface solide, un sol multicolore, une cabine de douche avec un rideau, un plan de toilette blanc, un carrelage métro, un sol en marbre, une niche, meuble double vasque, meuble-lavabo encastré et du papier peint.

Lots of storage in a small space for a second home!
Exemple d'une petite salle de bain chic avec un placard à porte plane, des portes de placard beiges, WC à poser, un mur multicolore, un sol en vinyl, un lavabo posé, un plan de toilette en quartz modifié, un sol marron, un plan de toilette blanc, un banc de douche, meuble simple vasque, meuble-lavabo encastré et du papier peint.
Exemple d'une petite salle de bain chic avec un placard à porte plane, des portes de placard beiges, WC à poser, un mur multicolore, un sol en vinyl, un lavabo posé, un plan de toilette en quartz modifié, un sol marron, un plan de toilette blanc, un banc de douche, meuble simple vasque, meuble-lavabo encastré et du papier peint.

Download our free ebook, Creating the Ideal Kitchen. DOWNLOAD NOW
This unit, located in a 4-flat owned by TKS Owners Jeff and Susan Klimala, was remodeled as their personal pied-à-terre, and doubles as an Airbnb property when they are not using it. Jeff and Susan were drawn to the location of the building, a vibrant Chicago neighborhood, 4 blocks from Wrigley Field, as well as to the vintage charm of the 1890’s building. The entire 2 bed, 2 bath unit was renovated and furnished, including the kitchen, with a specific Parisian vibe in mind.
Although the location and vintage charm were all there, the building was not in ideal shape -- the mechanicals -- from HVAC, to electrical, plumbing, to needed structural updates, peeling plaster, out of level floors, the list was long. Susan and Jeff drew on their expertise to update the issues behind the walls while also preserving much of the original charm that attracted them to the building in the first place -- heart pine floors, vintage mouldings, pocket doors and transoms.
Because this unit was going to be primarily used as an Airbnb, the Klimalas wanted to make it beautiful, maintain the character of the building, while also specifying materials that would last and wouldn’t break the budget. Susan enjoyed the hunt of specifying these items and still coming up with a cohesive creative space that feels a bit French in flavor.
Parisian style décor is all about casual elegance and an eclectic mix of old and new. Susan had fun sourcing some more personal pieces of artwork for the space, creating a dramatic black, white and moody green color scheme for the kitchen and highlighting the living room with pieces to showcase the vintage fireplace and pocket doors.
Photographer: @MargaretRajic
Photo stylist: @Brandidevers
Do you have a new home that has great bones but just doesn’t feel comfortable and you can’t quite figure out why? Contact us here to see how we can help!
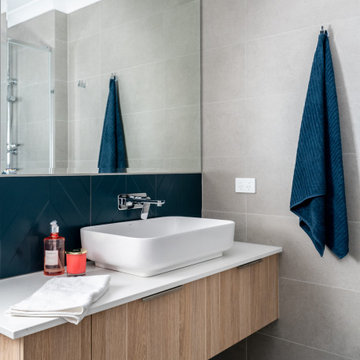
A grey and blue colour scheme was chosen with timber cabinets and a white benchtop for a clean, contemporary look. The large white above counter basin is defined by the dark blue chevron tiles. A stainless steel wall mounted tap with lever handle completes the modern look.
Interior design by C.Jong
Photography by Pixel Poetry

Idée de décoration pour une très grande salle de bain principale tradition en bois vieilli avec un placard avec porte à panneau encastré, une baignoire indépendante, une douche double, WC à poser, un carrelage multicolore, du carrelage en marbre, un mur multicolore, un sol en marbre, un lavabo encastré, un plan de toilette en quartz, un sol multicolore, une cabine de douche à porte battante, un plan de toilette multicolore, des toilettes cachées, meuble double vasque, meuble-lavabo encastré, un plafond voûté et du papier peint.
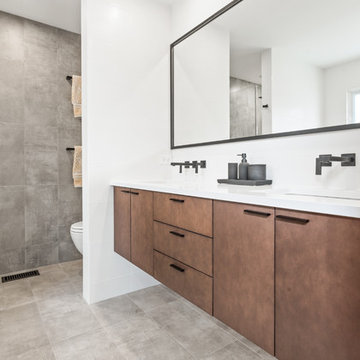
For this Chicago bath remodel, we went with a bright white to give the room a modern feeling, while adding woods and black hardware to provide sharp lines and contrast.
Project designed by Skokie renovation firm, Chi Renovation & Design - general contractors, kitchen and bath remodelers, and design & build company. They serve the Chicago area and its surrounding suburbs, with an emphasis on the North Side and North Shore. You'll find their work from the Loop through Lincoln Park, Skokie, Evanston, Wilmette, and all the way up to Lake Forest.
For more about Chi Renovation & Design, click here: https://www.chirenovation.com/
To learn more about this project, click here:
https://www.chirenovation.com/portfolio/chicago-bath-renovation/

Mert Carpenter Photography
Cette image montre une salle de bain principale design en bois brun de taille moyenne avec une baignoire indépendante, un placard à porte plane, une douche ouverte, WC à poser, un carrelage beige, des dalles de pierre, un mur multicolore, un sol en carrelage de porcelaine, un lavabo posé et un plan de toilette en surface solide.
Cette image montre une salle de bain principale design en bois brun de taille moyenne avec une baignoire indépendante, un placard à porte plane, une douche ouverte, WC à poser, un carrelage beige, des dalles de pierre, un mur multicolore, un sol en carrelage de porcelaine, un lavabo posé et un plan de toilette en surface solide.
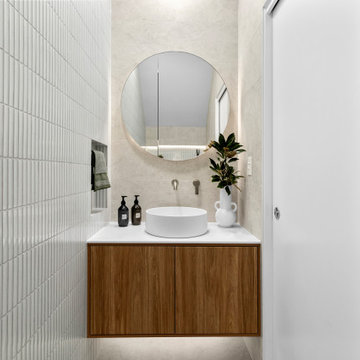
A combination of large bianco marble look porcelain tiles, white finger tile feature wall, oak cabinets and black tapware have created a tranquil contemporary little powder room.

Inspiration pour une salle de bain traditionnelle de taille moyenne avec un placard à porte shaker, des portes de placard grises, une baignoire en alcôve, WC à poser, un carrelage blanc, des carreaux de céramique, un mur multicolore, un sol en carrelage de céramique, un lavabo encastré, un plan de toilette en quartz modifié, un sol blanc, aucune cabine, un plan de toilette blanc, meuble simple vasque, meuble-lavabo encastré et du papier peint.
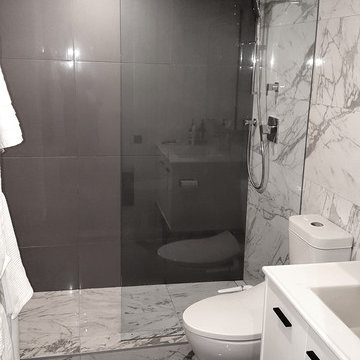
Réalisation d'une salle de bain minimaliste de taille moyenne avec un placard en trompe-l'oeil, des portes de placard blanches, WC à poser, un carrelage gris, des carreaux de porcelaine, un mur multicolore, un sol en carrelage de porcelaine, un lavabo intégré, un plan de toilette en surface solide, un sol gris et aucune cabine.

Home and Living Examiner said:
Modern renovation by J Design Group is stunning
J Design Group, an expert in luxury design, completed a new project in Tamarac, Florida, which involved the total interior remodeling of this home. We were so intrigued by the photos and design ideas, we decided to talk to J Design Group CEO, Jennifer Corredor. The concept behind the redesign was inspired by the client’s relocation.
Andrea Campbell: How did you get a feel for the client's aesthetic?
Jennifer Corredor: After a one-on-one with the Client, I could get a real sense of her aesthetics for this home and the type of furnishings she gravitated towards.
The redesign included a total interior remodeling of the client's home. All of this was done with the client's personal style in mind. Certain walls were removed to maximize the openness of the area and bathrooms were also demolished and reconstructed for a new layout. This included removing the old tiles and replacing with white 40” x 40” glass tiles for the main open living area which optimized the space immediately. Bedroom floors were dressed with exotic African Teak to introduce warmth to the space.
We also removed and replaced the outdated kitchen with a modern look and streamlined, state-of-the-art kitchen appliances. To introduce some color for the backsplash and match the client's taste, we introduced a splash of plum-colored glass behind the stove and kept the remaining backsplash with frosted glass. We then removed all the doors throughout the home and replaced with custom-made doors which were a combination of cherry with insert of frosted glass and stainless steel handles.
All interior lights were replaced with LED bulbs and stainless steel trims, including unique pendant and wall sconces that were also added. All bathrooms were totally gutted and remodeled with unique wall finishes, including an entire marble slab utilized in the master bath shower stall.
Once renovation of the home was completed, we proceeded to install beautiful high-end modern furniture for interior and exterior, from lines such as B&B Italia to complete a masterful design. One-of-a-kind and limited edition accessories and vases complimented the look with original art, most of which was custom-made for the home.
To complete the home, state of the art A/V system was introduced. The idea is always to enhance and amplify spaces in a way that is unique to the client and exceeds his/her expectations.
To see complete J Design Group featured article, go to: http://www.examiner.com/article/modern-renovation-by-j-design-group-is-stunning
Living Room,
Dining room,
Master Bedroom,
Master Bathroom,
Powder Bathroom,
Miami Interior Designers,
Miami Interior Designer,
Interior Designers Miami,
Interior Designer Miami,
Modern Interior Designers,
Modern Interior Designer,
Modern interior decorators,
Modern interior decorator,
Miami,
Contemporary Interior Designers,
Contemporary Interior Designer,
Interior design decorators,
Interior design decorator,
Interior Decoration and Design,
Black Interior Designers,
Black Interior Designer,
Interior designer,
Interior designers,
Home interior designers,
Home interior designer,
Daniel Newcomb

This Shower was tiled with an off white 12x24 on the two side walls and bathroom floor. The back wall and dam were accented with 18x30 gray tile and we used a 1/2x1/2 glass in the back of both shelves and 1x1 on the shower floor.
Idées déco de salles de bain avec WC à poser et un mur multicolore
1