Idées déco de salles de bain avec un placard avec porte à panneau encastré et un mur noir
Trier par :
Budget
Trier par:Populaires du jour
1 - 20 sur 267 photos
1 sur 3

Idée de décoration pour une grande douche en alcôve principale tradition en bois brun avec un placard avec porte à panneau encastré, un mur noir, un sol en carrelage de terre cuite, un lavabo encastré, un sol multicolore, une cabine de douche à porte battante, un plan de toilette blanc, meuble double vasque, meuble-lavabo encastré et du lambris de bois.

All black bathroom design with elongated hex tile.
Réalisation d'une salle de bain urbaine de taille moyenne avec WC à poser, carreaux de ciment au sol, des portes de placard noires, un mur noir, un lavabo intégré, un sol noir, un plan de toilette blanc, un placard avec porte à panneau encastré, un carrelage gris, un carrelage métro, un plan de toilette en surface solide et aucune cabine.
Réalisation d'une salle de bain urbaine de taille moyenne avec WC à poser, carreaux de ciment au sol, des portes de placard noires, un mur noir, un lavabo intégré, un sol noir, un plan de toilette blanc, un placard avec porte à panneau encastré, un carrelage gris, un carrelage métro, un plan de toilette en surface solide et aucune cabine.

Aménagement d'une douche en alcôve principale classique de taille moyenne avec des portes de placard blanches, une baignoire indépendante, WC séparés, un carrelage noir et blanc, mosaïque, un mur noir, un sol en carrelage de terre cuite, un lavabo encastré, un plan de toilette en marbre, un sol blanc, une cabine de douche à porte battante et un placard avec porte à panneau encastré.
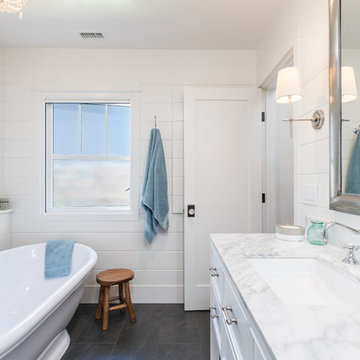
Cette image montre une salle d'eau marine avec un placard avec porte à panneau encastré, des portes de placard blanches, une baignoire indépendante, un combiné douche/baignoire, un mur noir, un lavabo encastré, un plan de toilette en marbre, un sol noir et un plan de toilette blanc.
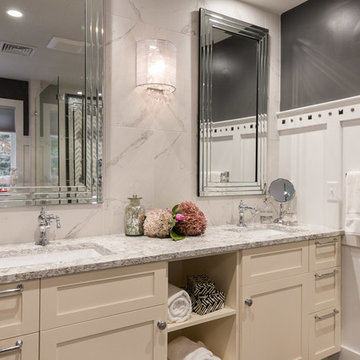
Cette image montre une grande salle de bain principale traditionnelle avec un placard avec porte à panneau encastré, des portes de placard blanches, une baignoire indépendante, une douche ouverte, WC à poser, un carrelage blanc, un carrelage de pierre, un mur noir, un lavabo encastré et un plan de toilette en quartz modifié.

Bevelled mirrors were used on the wall cabinets and bevelled subway tiles, which I took half way up the wall and painted the rest black to reflect the black and white theme. Recessed detailing on the drawers. Photography by Kallan MacLeod

Classic Bermuda style architecture, fun vintage Palm Beach interiors.
Idée de décoration pour une grande salle de bain ethnique avec un placard avec porte à panneau encastré, des portes de placard blanches, une douche ouverte, WC séparés, un carrelage blanc, un carrelage métro, un mur noir, un sol en carrelage de terre cuite, un lavabo encastré, un plan de toilette en marbre, un sol noir, aucune cabine, un plan de toilette blanc, meuble simple vasque, meuble-lavabo encastré et du papier peint.
Idée de décoration pour une grande salle de bain ethnique avec un placard avec porte à panneau encastré, des portes de placard blanches, une douche ouverte, WC séparés, un carrelage blanc, un carrelage métro, un mur noir, un sol en carrelage de terre cuite, un lavabo encastré, un plan de toilette en marbre, un sol noir, aucune cabine, un plan de toilette blanc, meuble simple vasque, meuble-lavabo encastré et du papier peint.
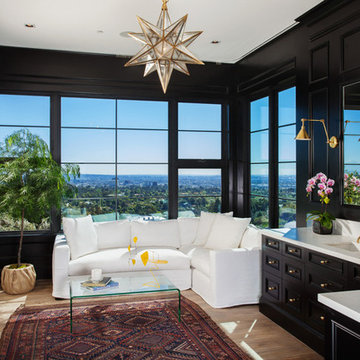
Inspiration pour une salle de bain principale traditionnelle avec des portes de placard noires, un mur noir, un lavabo encastré, un sol en bois brun et un placard avec porte à panneau encastré.
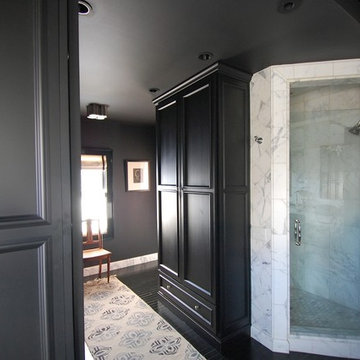
Idées déco pour une grande douche en alcôve principale contemporaine avec un placard avec porte à panneau encastré, des portes de placard noires, un carrelage blanc, un carrelage de pierre, un mur noir et parquet foncé.
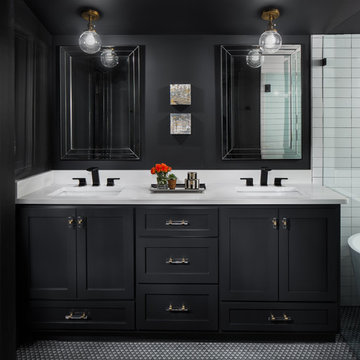
Master Bathroom of remodeled home in Homewood Alabama. Photographed for Willow Homes, Willow Design Studio and Triton Stone Group by Birmingham Alabama based architectural and interiors photographer Tommy Daspit. See more of his work on his website http://tommydaspit.com
All images are ©2019 Tommy Daspit Photographer and my not be reused without express written permission.
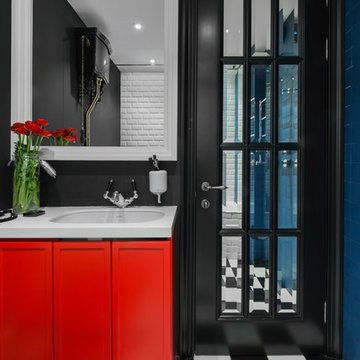
Ольга Мелекесцева
Idée de décoration pour une salle de bain principale design avec un placard avec porte à panneau encastré, des portes de placard rouges, un carrelage bleu, un carrelage noir et blanc, un lavabo encastré et un mur noir.
Idée de décoration pour une salle de bain principale design avec un placard avec porte à panneau encastré, des portes de placard rouges, un carrelage bleu, un carrelage noir et blanc, un lavabo encastré et un mur noir.
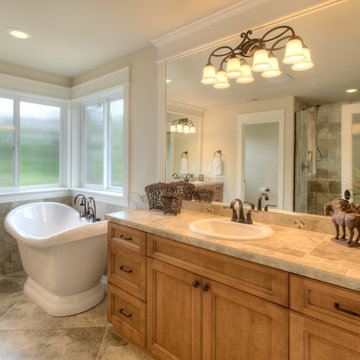
Cette image montre une grande salle de bain traditionnelle en bois clair avec un mur noir, un sol en carrelage de céramique, un placard avec porte à panneau encastré, une baignoire indépendante, un carrelage beige, des carreaux de céramique, un lavabo posé et un plan de toilette en carrelage.
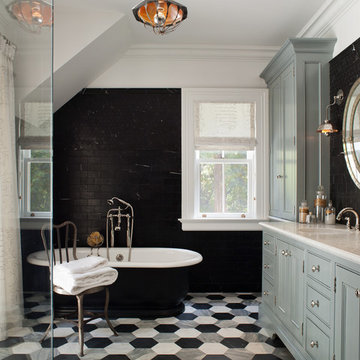
Réalisation d'une salle de bain principale tradition avec un lavabo encastré, des portes de placard grises, un plan de toilette en marbre, une baignoire indépendante, une douche d'angle, un carrelage gris, un carrelage de pierre, un mur noir, un sol en marbre et un placard avec porte à panneau encastré.
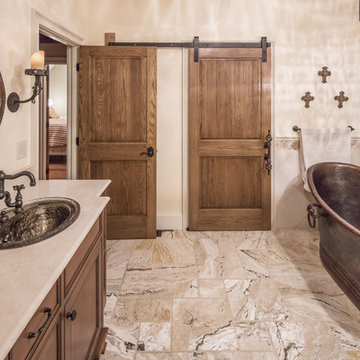
The master bathroom features slipper style free-standing copper tub. The barn doors and rustic hardware add a character to the post-and-beam home. The cabinetry features furniture elements and the glass sinks simply sparkle.
Photo by Great Island Photography
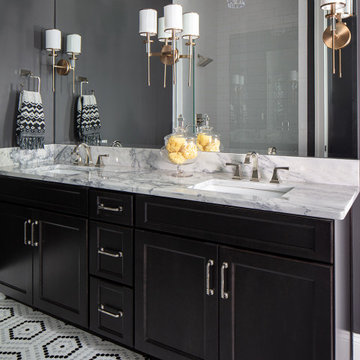
This guest bathroom was inspired by this iconic mosaic hex floor tile. The large double vanity is across from the generously sized shower.
Cette image montre une grande salle de bain traditionnelle avec un placard avec porte à panneau encastré, des portes de placard noires, WC séparés, un carrelage blanc, des carreaux de porcelaine, un mur noir, un sol en carrelage de terre cuite, un lavabo encastré, un plan de toilette en marbre, une cabine de douche à porte battante, meuble double vasque et meuble-lavabo encastré.
Cette image montre une grande salle de bain traditionnelle avec un placard avec porte à panneau encastré, des portes de placard noires, WC séparés, un carrelage blanc, des carreaux de porcelaine, un mur noir, un sol en carrelage de terre cuite, un lavabo encastré, un plan de toilette en marbre, une cabine de douche à porte battante, meuble double vasque et meuble-lavabo encastré.
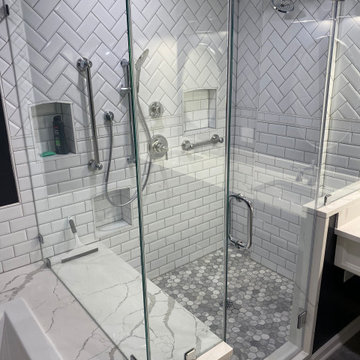
We paid abundant attention to detail from design to completion of this beautiful contrasting bathroom.
Idée de décoration pour une salle de bain principale design de taille moyenne avec un placard avec porte à panneau encastré, des portes de placard blanches, un bain bouillonnant, une douche double, WC séparés, un carrelage blanc, du carrelage en travertin, un mur noir, un sol en vinyl, un lavabo encastré, un plan de toilette en marbre, un sol gris, une cabine de douche à porte battante, un plan de toilette blanc, une niche, meuble double vasque et meuble-lavabo encastré.
Idée de décoration pour une salle de bain principale design de taille moyenne avec un placard avec porte à panneau encastré, des portes de placard blanches, un bain bouillonnant, une douche double, WC séparés, un carrelage blanc, du carrelage en travertin, un mur noir, un sol en vinyl, un lavabo encastré, un plan de toilette en marbre, un sol gris, une cabine de douche à porte battante, un plan de toilette blanc, une niche, meuble double vasque et meuble-lavabo encastré.
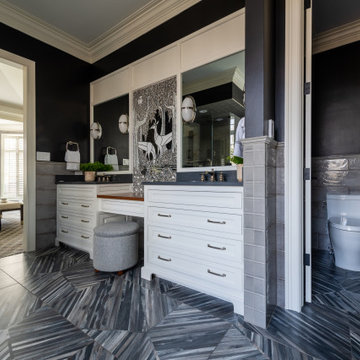
Cette photo montre une grande salle de bain principale chic avec des portes de placard blanches, une baignoire indépendante, une douche d'angle, WC à poser, un carrelage gris, des dalles de pierre, un mur noir, un sol en carrelage de céramique, un lavabo encastré, un plan de toilette en granite, un sol gris, une cabine de douche à porte battante, un plan de toilette blanc, des toilettes cachées, meuble double vasque, meuble-lavabo encastré, un plafond en bois, du papier peint et un placard avec porte à panneau encastré.

Specific to this photo: A view of our vanity with their choice in an open shower. Our vanity is 60-inches and made with solid timber paired with naturally sourced Carrara marble from Italy. The homeowner chose silver hardware throughout their bathroom, which is featured in the faucets along with their shower hardware. The shower has an open door, and features glass paneling, chevron black accent ceramic tiling, multiple shower heads, and an in-wall shelf.
This bathroom was a collaborative project in which we worked with the architect in a home located on Mervin Street in Bentleigh East in Australia.
This master bathroom features our Davenport 60-inch bathroom vanity with double basin sinks in the Hampton Gray coloring. The Davenport model comes with a natural white Carrara marble top sourced from Italy.
This master bathroom features an open shower with multiple streams, chevron tiling, and modern details in the hardware. This master bathroom also has a freestanding curved bath tub from our brand, exclusive to Australia at this time. This bathroom also features a one-piece toilet from our brand, exclusive to Australia. Our architect focused on black and silver accents to pair with the white and grey coloring from the main furniture pieces.
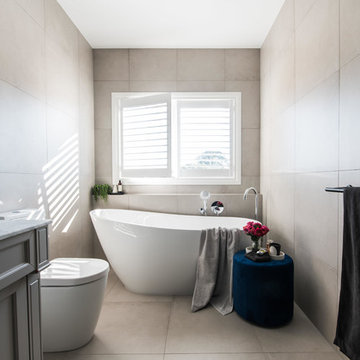
Tahnee Jade Photography
Idée de décoration pour une salle de bain principale tradition de taille moyenne avec un placard avec porte à panneau encastré, des portes de placard grises, une baignoire indépendante, une douche double, WC à poser, des carreaux de porcelaine, un mur noir, un sol en carrelage de porcelaine, un lavabo encastré, un plan de toilette en marbre, un sol gris, aucune cabine, un carrelage gris et un plan de toilette gris.
Idée de décoration pour une salle de bain principale tradition de taille moyenne avec un placard avec porte à panneau encastré, des portes de placard grises, une baignoire indépendante, une douche double, WC à poser, des carreaux de porcelaine, un mur noir, un sol en carrelage de porcelaine, un lavabo encastré, un plan de toilette en marbre, un sol gris, aucune cabine, un carrelage gris et un plan de toilette gris.

With this project we made good use of that tricky space next to the eaves by sectioning it off with a partition wall and creating an en suite wet room on one side and dressing room on the other. I chose these gorgeous green slate tiles which tied in nicely with the twin hammered copper basins and brass taps.
Idées déco de salles de bain avec un placard avec porte à panneau encastré et un mur noir
1