Idées déco de salles de bain avec un mur noir et un plafond à caissons
Trier par :
Budget
Trier par:Populaires du jour
1 - 19 sur 19 photos
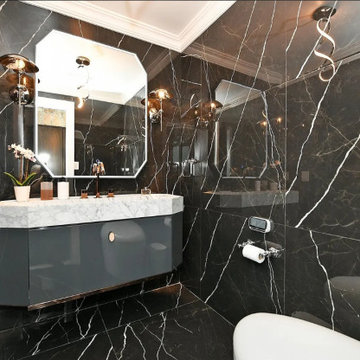
Stunning black bathroom with floor to ceiling tiles, coffered ceiling , modern vanity and accessories. We used large format porcelain tiles for the floor and walls. The wall hung vanity blends seamlessly into the modern design.
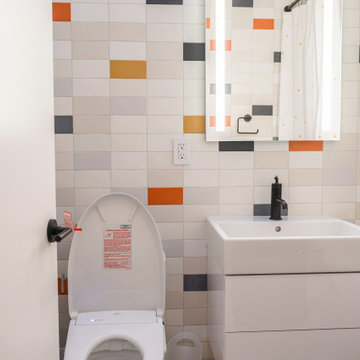
Despite its small size, this bathroom does not look cramped thanks to the small amount of furniture and sanitary ware. In addition, the dominant color in the bathroom is white, which tends to visually expand small spaces.
The high-quality lighting also enhances the sense of space and freedom in the bathroom. The multi-colored walls make the ambience in the bathroom welcoming, cozy, and warm.
Try to make your own bathroom look stylish and beautiful too. Add a bit of high style to it together with our best interior designers!
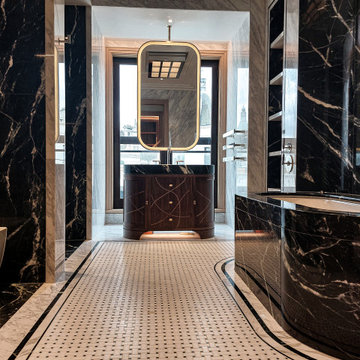
Idées déco pour une salle de bain moderne de taille moyenne pour enfant avec une baignoire posée, WC suspendus, un mur noir, un sol blanc, des toilettes cachées et un plafond à caissons.
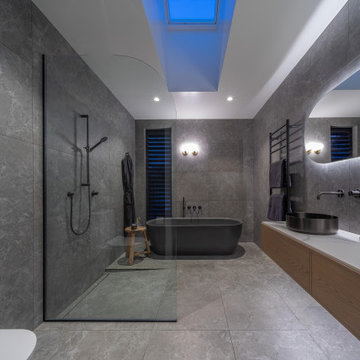
Designed by CubeDentro
Inspiration pour une grande salle d'eau design avec un placard à porte plane, des portes de placard noires, une baignoire indépendante, une douche ouverte, WC à poser, un carrelage noir et blanc, un carrelage de pierre, un mur noir, un sol en carrelage de céramique, une vasque, un sol noir, aucune cabine, un plan de toilette blanc, meuble simple vasque, meuble-lavabo suspendu, un plafond à caissons et du lambris.
Inspiration pour une grande salle d'eau design avec un placard à porte plane, des portes de placard noires, une baignoire indépendante, une douche ouverte, WC à poser, un carrelage noir et blanc, un carrelage de pierre, un mur noir, un sol en carrelage de céramique, une vasque, un sol noir, aucune cabine, un plan de toilette blanc, meuble simple vasque, meuble-lavabo suspendu, un plafond à caissons et du lambris.
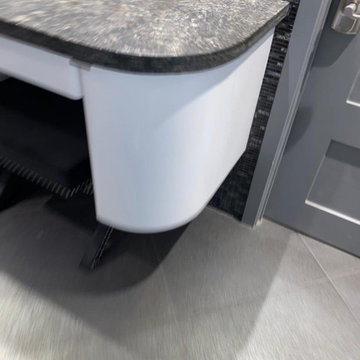
Vanity Change Color
Réalisation d'une petite salle de bain principale minimaliste avec un placard à porte plane, des portes de placard blanches, une baignoire d'angle, une douche d'angle, WC à poser, un carrelage gris, des carreaux de céramique, un mur noir, un sol en carrelage de céramique, un plan vasque, un plan de toilette en stratifié, un sol gris, aucune cabine, un plan de toilette bleu, meuble simple vasque, meuble-lavabo suspendu et un plafond à caissons.
Réalisation d'une petite salle de bain principale minimaliste avec un placard à porte plane, des portes de placard blanches, une baignoire d'angle, une douche d'angle, WC à poser, un carrelage gris, des carreaux de céramique, un mur noir, un sol en carrelage de céramique, un plan vasque, un plan de toilette en stratifié, un sol gris, aucune cabine, un plan de toilette bleu, meuble simple vasque, meuble-lavabo suspendu et un plafond à caissons.
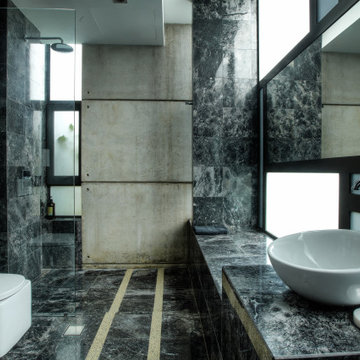
The Powder room on the ground floor has a mondrian inspired window, with a centrally placed mirror. The vanity bench turns into a bench seat that runs into the shower. On the floor, the black and white marble is disected with exposed aggregate lines.
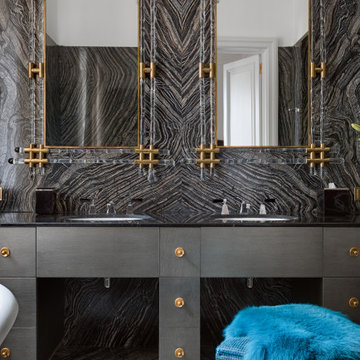
Этот интерьер – переплетение богатого опыта дизайнера, отменного вкуса заказчицы, тонко подобранных антикварных и современных элементов.
Началось все с того, что в студию Юрия Зименко обратилась заказчица, которая точно знала, что хочет получить и была настроена активно участвовать в подборе предметного наполнения. Апартаменты, расположенные в исторической части Киева, требовали незначительной корректировки планировочного решения. И дизайнер легко адаптировал функционал квартиры под сценарий жизни конкретной семьи. Сегодня общая площадь 200 кв. м разделена на гостиную с двумя входами-выходами (на кухню и в коридор), спальню, гардеробную, ванную комнату, детскую с отдельной ванной комнатой и гостевой санузел.
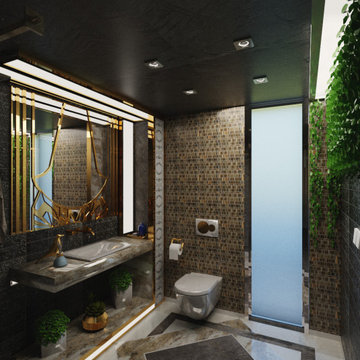
Baño lujoso con tonos oscuros dorados y beige, naturaleza que da un equilibrio lo cual hace que este baño social sea acogedor
Cette image montre une salle de bain grise et blanche design de taille moyenne avec un placard sans porte, des portes de placard blanches, WC suspendus, un carrelage noir, des carreaux en allumettes, un mur noir, un sol en marbre, un lavabo suspendu, un plan de toilette en marbre, un sol multicolore, une cabine de douche à porte coulissante, un plan de toilette beige, meuble simple vasque, meuble-lavabo suspendu, un plafond à caissons et du lambris.
Cette image montre une salle de bain grise et blanche design de taille moyenne avec un placard sans porte, des portes de placard blanches, WC suspendus, un carrelage noir, des carreaux en allumettes, un mur noir, un sol en marbre, un lavabo suspendu, un plan de toilette en marbre, un sol multicolore, une cabine de douche à porte coulissante, un plan de toilette beige, meuble simple vasque, meuble-lavabo suspendu, un plafond à caissons et du lambris.
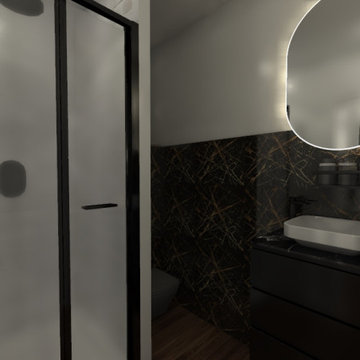
Idées déco pour une petite douche en alcôve principale contemporaine avec un placard à porte affleurante, des portes de placard noires, WC suspendus, un carrelage noir, des carreaux de céramique, un mur noir, un sol en carrelage de céramique, un lavabo posé, un plan de toilette en marbre, un sol noir, une cabine de douche à porte coulissante, un plan de toilette noir, du carrelage bicolore, meuble simple vasque, meuble-lavabo suspendu et un plafond à caissons.
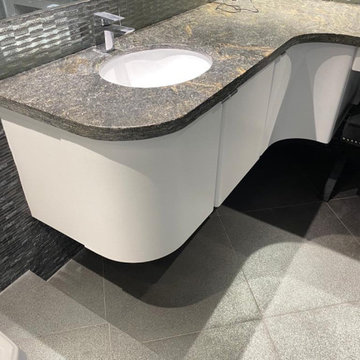
Vanity Change Color
Cette image montre une petite salle de bain principale minimaliste avec un placard à porte plane, des portes de placard blanches, une baignoire d'angle, une douche d'angle, WC à poser, un carrelage gris, des carreaux de céramique, un mur noir, un sol en carrelage de céramique, un plan vasque, un plan de toilette en stratifié, un sol gris, aucune cabine, un plan de toilette bleu, meuble simple vasque, meuble-lavabo suspendu et un plafond à caissons.
Cette image montre une petite salle de bain principale minimaliste avec un placard à porte plane, des portes de placard blanches, une baignoire d'angle, une douche d'angle, WC à poser, un carrelage gris, des carreaux de céramique, un mur noir, un sol en carrelage de céramique, un plan vasque, un plan de toilette en stratifié, un sol gris, aucune cabine, un plan de toilette bleu, meuble simple vasque, meuble-lavabo suspendu et un plafond à caissons.

The white single-sink blends perfectly with the white ceiling and multicolored walls. The bathroom is furnished with a freestanding vanity and an amazing wall-mounted mirror directly above the sink.
Thanks to few furniture pieces, the bathroom looks spacious. A few elegant fixtures make the room bright, and the mirror adds shine to the interior. Pay attention to this unusual multicolored background that creates a warm and cheerful atmosphere in the bathroom.
Make your own bathroom attractive, stylish, and fully functional with the best Grandeur Hills Group interior designers who are bound to know the shortest way to beauty and high style!

Contemporary comfortable taps make washing and showering a pleasant and quick process. The black color of the taps contrasts beautifully with the white ceiling and multi-colored walls.
The bathroom has an original high-quality lighting consisting of a few stylish miniature lamps built into the ceiling. Thanks to the soft light emitted by the lamps, the room space is visually enlarged.
Try to equip your bathroom with contemporary stylish taps and lighting and experience the comfort and convenience of using your bathroom! We're here to help you do it the right way!
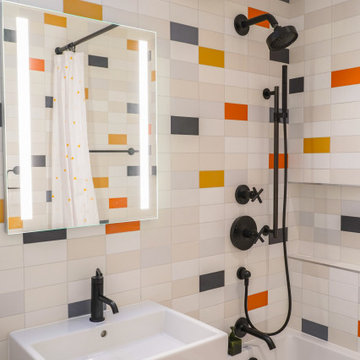
The bathroom is predominantly white, highlighted by a dozen beautiful miniature fixtures embedded in the ceiling, and the multi-colored walls act as effective accents here, making the entire bathroom interior lively and friendly. Contemporary stylish high-quality sanitary ware makes the bathroom interior not only attractive and comfortable, but also fully functional.
Try making your own bathroom as friendly, contemporary, stylish, beautiful and fully functional as this one in the photo. We're here to help you do it the right way!
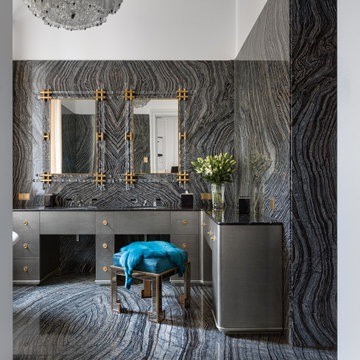
Этот интерьер – переплетение богатого опыта дизайнера, отменного вкуса заказчицы, тонко подобранных антикварных и современных элементов.
Началось все с того, что в студию Юрия Зименко обратилась заказчица, которая точно знала, что хочет получить и была настроена активно участвовать в подборе предметного наполнения. Апартаменты, расположенные в исторической части Киева, требовали незначительной корректировки планировочного решения. И дизайнер легко адаптировал функционал квартиры под сценарий жизни конкретной семьи. Сегодня общая площадь 200 кв. м разделена на гостиную с двумя входами-выходами (на кухню и в коридор), спальню, гардеробную, ванную комнату, детскую с отдельной ванной комнатой и гостевой санузел.
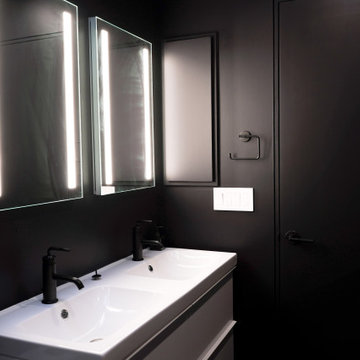
The beautiful contrast of black and white creates a unique atmosphere of comfort, tenderness, warmth, and tranquility in this bathroom. The room is equipped with contemporary stylish furniture, including a built-in vanity, an amazing countertop and other essential furniture pieces, as well as quality sanitary ware, including a one-piece toilet, a luxury bathtub, an advanced shower and a double sink. The power sockets provide the owners of the bathroom with comfortable use of any electrical appliance.
Try to create a magic atmosphere in your own bathroom as well together with the top Grandeur Hills Group interior designers!
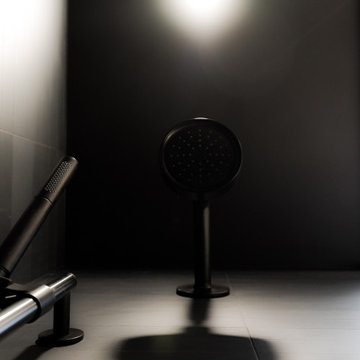
This bathroom looks very stylish thanks to the subtle selection of colors and their shades. The bathroom is equipped with all necessary furniture pieces including a number of large black flat-panel cabinets and a few quartz countertops and an amazing built-in vanity, as well as contemporary sanitary ware including a beautiful one-piece toilet, a white pedestal sink, a comfortable bathtub, and an elegant shower.
Make your dreams of the perfect bathroom come true as well together with the talented Grandeur Hills Group team of interior designers!
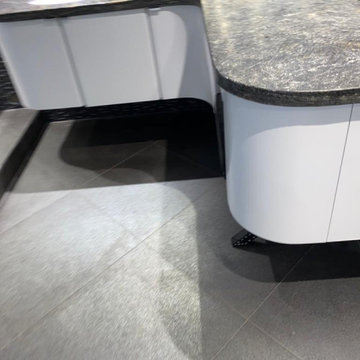
Vanity Change Color
Cette photo montre une petite salle de bain principale moderne avec un placard à porte plane, des portes de placard blanches, une baignoire d'angle, une douche d'angle, WC à poser, un carrelage gris, des carreaux de céramique, un mur noir, un sol en carrelage de céramique, un plan vasque, un plan de toilette en stratifié, un sol gris, aucune cabine, un plan de toilette bleu, meuble simple vasque, meuble-lavabo suspendu et un plafond à caissons.
Cette photo montre une petite salle de bain principale moderne avec un placard à porte plane, des portes de placard blanches, une baignoire d'angle, une douche d'angle, WC à poser, un carrelage gris, des carreaux de céramique, un mur noir, un sol en carrelage de céramique, un plan vasque, un plan de toilette en stratifié, un sol gris, aucune cabine, un plan de toilette bleu, meuble simple vasque, meuble-lavabo suspendu et un plafond à caissons.
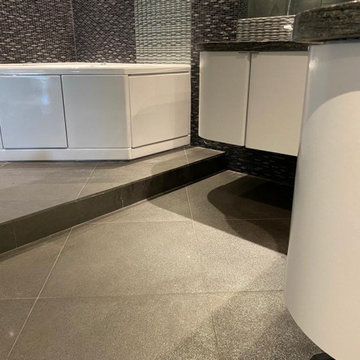
Vanity Change Color
Idées déco pour une petite salle de bain principale moderne avec un placard à porte plane, des portes de placard blanches, une baignoire d'angle, une douche d'angle, WC à poser, un carrelage gris, des carreaux de céramique, un mur noir, un sol en carrelage de céramique, un plan vasque, un plan de toilette en stratifié, un sol gris, aucune cabine, un plan de toilette bleu, meuble simple vasque, meuble-lavabo suspendu et un plafond à caissons.
Idées déco pour une petite salle de bain principale moderne avec un placard à porte plane, des portes de placard blanches, une baignoire d'angle, une douche d'angle, WC à poser, un carrelage gris, des carreaux de céramique, un mur noir, un sol en carrelage de céramique, un plan vasque, un plan de toilette en stratifié, un sol gris, aucune cabine, un plan de toilette bleu, meuble simple vasque, meuble-lavabo suspendu et un plafond à caissons.
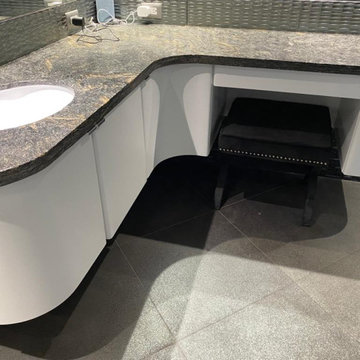
Vanity Change Color
Exemple d'une petite salle de bain principale moderne avec un placard à porte plane, des portes de placard blanches, une baignoire d'angle, une douche d'angle, WC à poser, un carrelage gris, des carreaux de céramique, un mur noir, un sol en carrelage de céramique, un plan vasque, un plan de toilette en stratifié, un sol gris, aucune cabine, un plan de toilette bleu, meuble simple vasque, meuble-lavabo suspendu et un plafond à caissons.
Exemple d'une petite salle de bain principale moderne avec un placard à porte plane, des portes de placard blanches, une baignoire d'angle, une douche d'angle, WC à poser, un carrelage gris, des carreaux de céramique, un mur noir, un sol en carrelage de céramique, un plan vasque, un plan de toilette en stratifié, un sol gris, aucune cabine, un plan de toilette bleu, meuble simple vasque, meuble-lavabo suspendu et un plafond à caissons.
Idées déco de salles de bain avec un mur noir et un plafond à caissons
1