Idées déco de salles de bain avec un mur orange et un plan de toilette en granite
Trier par :
Budget
Trier par:Populaires du jour
1 - 20 sur 527 photos
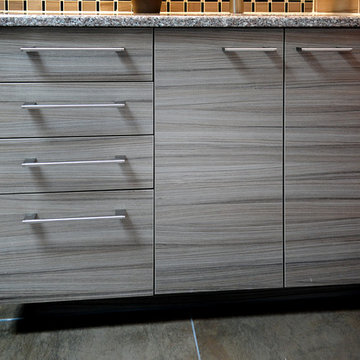
Spencer Earp
Cette photo montre une grande douche en alcôve principale moderne en bois brun avec un lavabo posé, un placard à porte plane, un plan de toilette en granite, WC séparés, un carrelage marron, un carrelage en pâte de verre, un mur orange et un sol en ardoise.
Cette photo montre une grande douche en alcôve principale moderne en bois brun avec un lavabo posé, un placard à porte plane, un plan de toilette en granite, WC séparés, un carrelage marron, un carrelage en pâte de verre, un mur orange et un sol en ardoise.

Bathrooms don't have to be boring or basic. They can inspire you, entertain you, and really wow your guests. This rustic-modern design truly represents this family and their home.
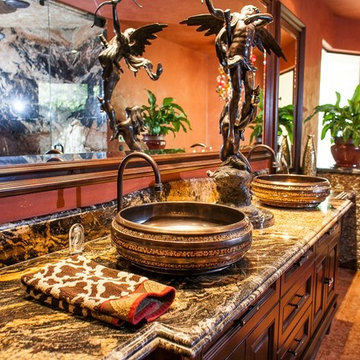
Cette photo montre une grande salle de bain principale méditerranéenne en bois foncé avec un placard en trompe-l'oeil, un bain bouillonnant, une douche d'angle, un mur orange, un sol en carrelage de céramique, une vasque, un plan de toilette en granite, un sol orange, une cabine de douche à porte battante et un plan de toilette multicolore.
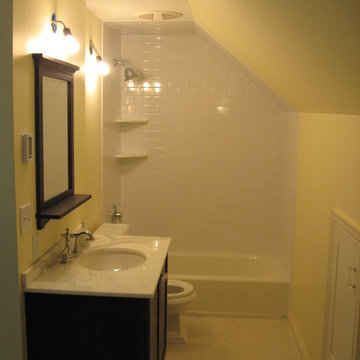
Daniel Muonio
Cette image montre une petite salle d'eau traditionnelle avec un placard à porte shaker, des portes de placard marrons, une baignoire en alcôve, un combiné douche/baignoire, WC séparés, un carrelage blanc, un carrelage métro, un mur orange, un sol en carrelage de céramique, un lavabo encastré et un plan de toilette en granite.
Cette image montre une petite salle d'eau traditionnelle avec un placard à porte shaker, des portes de placard marrons, une baignoire en alcôve, un combiné douche/baignoire, WC séparés, un carrelage blanc, un carrelage métro, un mur orange, un sol en carrelage de céramique, un lavabo encastré et un plan de toilette en granite.
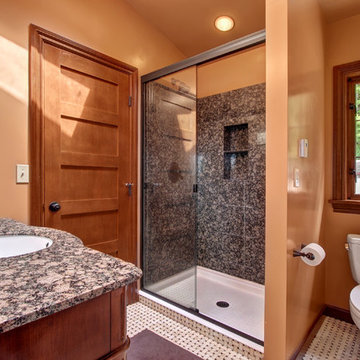
©Ohrt Real Estate Group | OhrtRealEstateGroup.com | P. 206.227.4500
Idées déco pour une salle d'eau classique en bois brun de taille moyenne avec un lavabo encastré, un placard en trompe-l'oeil, un plan de toilette en granite, WC à poser, un carrelage beige, un carrelage de pierre, un mur orange et un sol en marbre.
Idées déco pour une salle d'eau classique en bois brun de taille moyenne avec un lavabo encastré, un placard en trompe-l'oeil, un plan de toilette en granite, WC à poser, un carrelage beige, un carrelage de pierre, un mur orange et un sol en marbre.
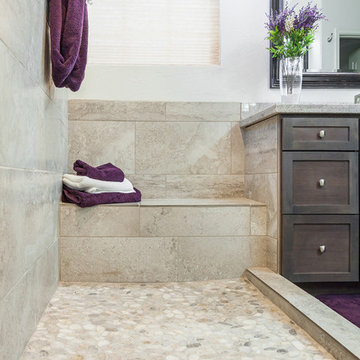
Inspiration pour une douche en alcôve principale traditionnelle en bois foncé de taille moyenne avec un placard avec porte à panneau encastré, WC à poser, un carrelage beige, un mur orange, un sol en carrelage de porcelaine, un lavabo encastré, un plan de toilette en granite, un sol marron, aucune cabine et des carreaux de porcelaine.
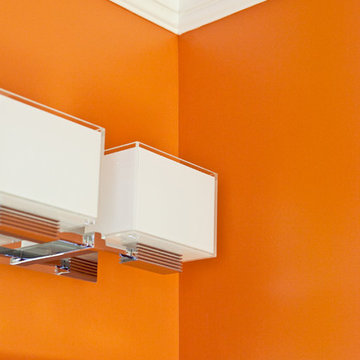
Denison Lourenco/ Deraso
Aménagement d'une salle de bain classique avec un lavabo encastré, un plan de toilette en granite et un mur orange.
Aménagement d'une salle de bain classique avec un lavabo encastré, un plan de toilette en granite et un mur orange.
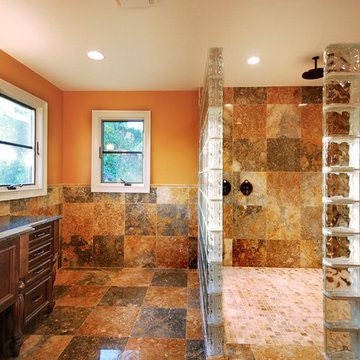
Since 1984, Jonathan McGrath Construction, a design build custom builder and remodeling company has provided solutions for their client's building needs in the Central Florida area. Jack McGrath, State Certified Building Contractor, applies his extensive custom building and remodeling expertise, creative design concepts and passion for transformation to every project and has earned a reputation for being a true remodeling specialist and custom home builder.
Recognized for excellence in the building industry, Jonathan McGrath Construction, has been the recipient of multiple Parade of Homes, MAME and Chrysalis awards. They also received the prestigious ‘Big 50′ Award from Remodeling Magazine for their outstanding business expertise, exemplary customer services and their ability to stand as a dynamic company role model for the building and remodeling industry. In addition, the company has won numerous other local and national awards.
The company supports their local, state and national building association. Marion McGrath served as the 2011 President of the Home Builder's Association of Orlando (HBA) now known as the Orlando Builder's Association (GOBA). She was the second woman and remodeler to serve as President in the association's 60 year history.
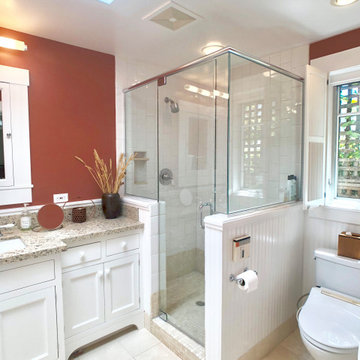
Guest Bathroom created in accessory dwelling unit (ADU) (former detached garage) in La Jolla, CA Craftsman Bungalow. Custom cabinetry, granite counters, custom medicine cabinet, paprika color walls, beadboard wainscot, subway tile shower in vertical running bond, stone mosaic shower floor, stone tile floor.

Exemple d'une petite salle d'eau craftsman en bois brun avec un placard à porte shaker, une douche ouverte, WC séparés, un carrelage gris, un carrelage de pierre, un mur orange, un sol en ardoise, un lavabo encastré et un plan de toilette en granite.
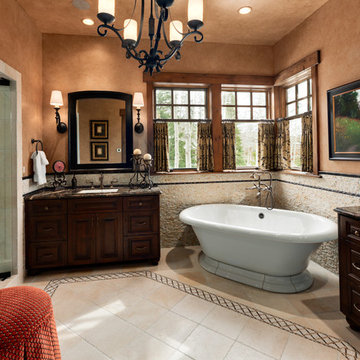
Bryan Rowland
Idées déco pour une grande salle de bain principale craftsman en bois foncé avec un placard avec porte à panneau surélevé, une baignoire indépendante, une douche ouverte, un carrelage de pierre, un mur orange, un sol en carrelage de céramique, un lavabo encastré, un plan de toilette en granite et un carrelage beige.
Idées déco pour une grande salle de bain principale craftsman en bois foncé avec un placard avec porte à panneau surélevé, une baignoire indépendante, une douche ouverte, un carrelage de pierre, un mur orange, un sol en carrelage de céramique, un lavabo encastré, un plan de toilette en granite et un carrelage beige.
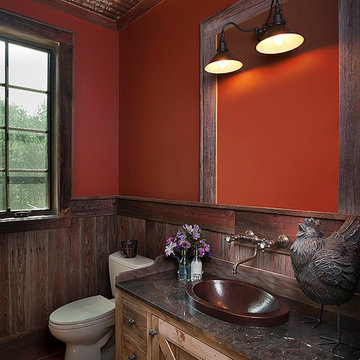
Réalisation d'une petite salle d'eau chalet en bois clair avec une vasque, un placard à porte plane, un plan de toilette en granite, WC séparés, un mur orange, un sol en carrelage de céramique, un carrelage marron et un carrelage de pierre.
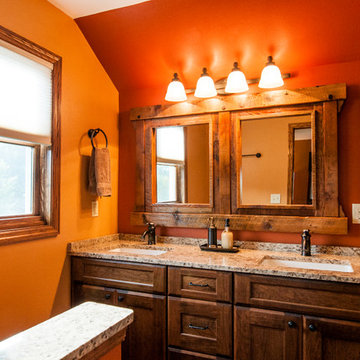
This Northwoods inspired bathroom provides a cozy oasis, as part of the master suite. Rich wood tones and oil rubbed bronze elements wrap you in warmth, while granite countertops and crisp white sinks maintain the sophisticated style. Custom, rustic wood framed mirrors create a unique focal point.
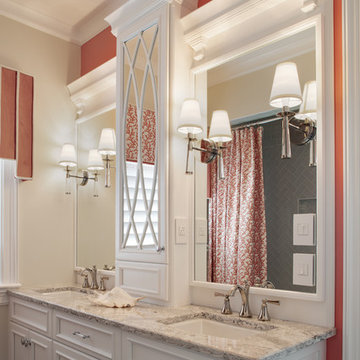
Photography by Atlantic Archives, Inc. / Richard Leo Johnson
Réalisation d'une salle de bain avec des portes de placard blanches, un plan de toilette en granite, meuble double vasque, un mur orange, un lavabo encastré et un sol noir.
Réalisation d'une salle de bain avec des portes de placard blanches, un plan de toilette en granite, meuble double vasque, un mur orange, un lavabo encastré et un sol noir.
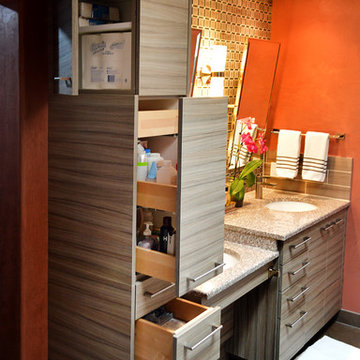
Spencer Earp
Aménagement d'une grande douche en alcôve principale moderne en bois brun avec un lavabo posé, un placard à porte plane, un plan de toilette en granite, WC séparés, un carrelage marron, un carrelage en pâte de verre, un mur orange et un sol en ardoise.
Aménagement d'une grande douche en alcôve principale moderne en bois brun avec un lavabo posé, un placard à porte plane, un plan de toilette en granite, WC séparés, un carrelage marron, un carrelage en pâte de verre, un mur orange et un sol en ardoise.
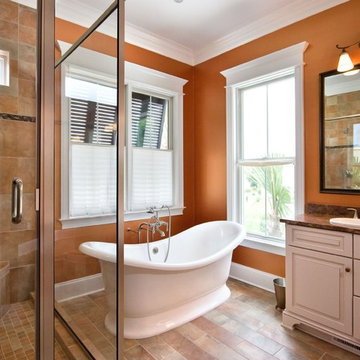
A.Kinard
Cette image montre une salle de bain traditionnelle avec une baignoire indépendante, un plan de toilette en granite et un mur orange.
Cette image montre une salle de bain traditionnelle avec une baignoire indépendante, un plan de toilette en granite et un mur orange.
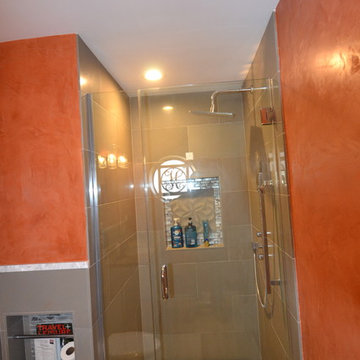
Idée de décoration pour une douche en alcôve principale tradition de taille moyenne avec un placard à porte shaker, des portes de placard blanches, WC séparés, un carrelage gris, du carrelage en marbre, un mur orange, un sol en calcaire, un lavabo encastré, un plan de toilette en granite, un sol beige et une cabine de douche à porte battante.
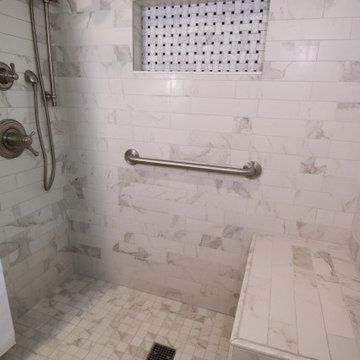
This remodeled bath features a roomy, zero step tile shower with a rainhead and hand held shower sprayer with sidebar. Safety features in the shower include multiple grab bars and a bench for seating. A few of the beautiful design details include the arched ceiling opening to the shower, a tile rug and matching shower niche.
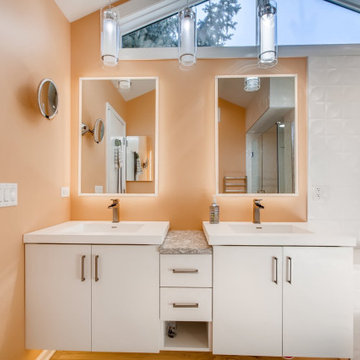
Idées déco pour une salle de bain principale moderne de taille moyenne avec un placard à porte plane, des portes de placard blanches, une baignoire en alcôve, une douche d'angle, un carrelage gris, du carrelage en marbre, un mur orange, parquet clair, un lavabo intégré, un plan de toilette en granite, un sol marron, une cabine de douche à porte battante et un plan de toilette blanc.
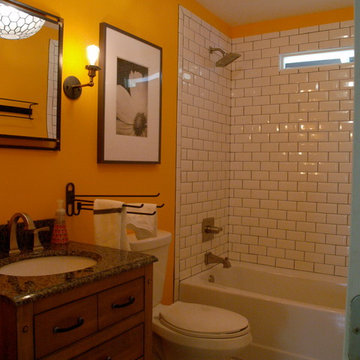
Everyone oohs and ahhs over this orange bathroom! Marble hex tiles on the floor, classic subway tile, transitional style brushed nickel bath fixtures from Delta Faucet, black wrought iron West Elm Mirror, Restoration Hardware industrial-style sconces with Edison bulbs, West Elm chandelier (that mirrors the hex floor) and furniture-like vanity made for an eclectic and fun hall bathroom.
Idées déco de salles de bain avec un mur orange et un plan de toilette en granite
1