Idées déco de salles de bain avec un mur orange et une vasque
Trier par :
Budget
Trier par:Populaires du jour
1 - 20 sur 364 photos
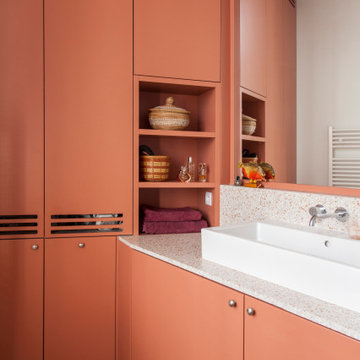
Inspiration pour une salle de bain design avec un placard à porte plane, des portes de placard oranges, un mur orange, une vasque, un sol beige et un plan de toilette blanc.
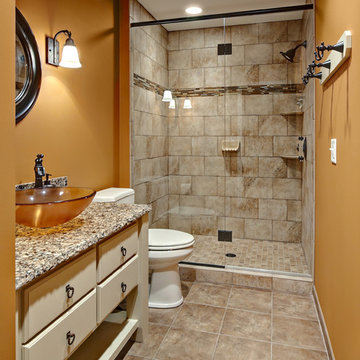
Réalisation d'une salle de bain tradition avec une vasque et un mur orange.
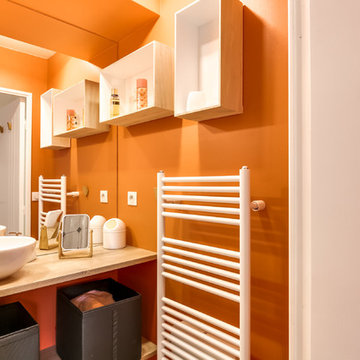
Une vasque à poser ronde se reflète dans un miroir taillé sur mesure
Aménagement d'une petite salle d'eau contemporaine en bois clair avec un mur orange, une vasque, un plan de toilette en stratifié, un placard sans porte et un plan de toilette beige.
Aménagement d'une petite salle d'eau contemporaine en bois clair avec un mur orange, une vasque, un plan de toilette en stratifié, un placard sans porte et un plan de toilette beige.

James Meyer Photography
Exemple d'une douche en alcôve tendance en bois brun de taille moyenne pour enfant avec un placard à porte plane, une baignoire en alcôve, WC séparés, un carrelage blanc, des carreaux de céramique, un mur orange, un sol en carrelage de porcelaine, une vasque, un plan de toilette en quartz modifié, un sol gris, une cabine de douche à porte battante et un plan de toilette gris.
Exemple d'une douche en alcôve tendance en bois brun de taille moyenne pour enfant avec un placard à porte plane, une baignoire en alcôve, WC séparés, un carrelage blanc, des carreaux de céramique, un mur orange, un sol en carrelage de porcelaine, une vasque, un plan de toilette en quartz modifié, un sol gris, une cabine de douche à porte battante et un plan de toilette gris.

Inspiration pour une salle de bain principale design de taille moyenne avec un placard à porte plane, des portes de placard noires, un plan de toilette en verre, une baignoire indépendante, un espace douche bain, un carrelage gris, un carrelage de pierre, un mur orange, sol en béton ciré, une vasque, un sol gris, une cabine de douche à porte battante et un plan de toilette vert.
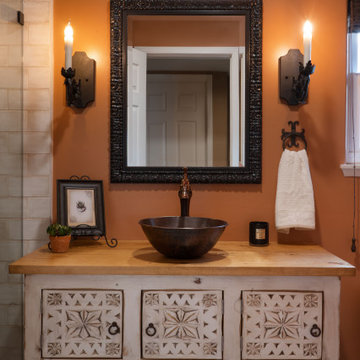
Guest Bathroom got a major upgrade with a custom furniture grade vanity cabinet with water resistant varnish wood top, copper vessel sink, hand made iron sconces.
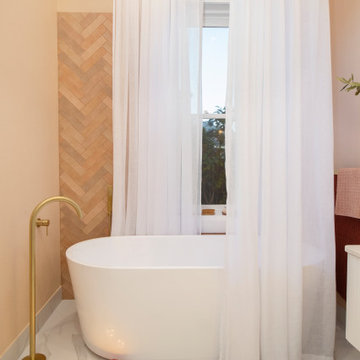
This residential bathroom could easily be mistaken for a resort: a suburban sanctuary where colour speaks volumes and no detail is overlooked. The bathroom sits inside a stunning federation abode set in a heritage garden suburb of Newcastle. The design takes on a theatrical design concept that effortlessly pays respect to the vintage features of the home while creating an elegant and contemporary space for the client.
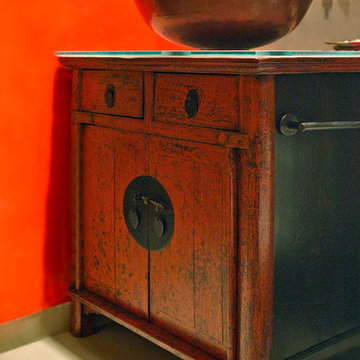
A glass top and some clever carpentry converted this beautiful Asian antique to the centerpiece for this small full bath.
Pam Ferderbar, Photographer
Exemple d'une petite salle d'eau tendance avec des portes de placard rouges, une douche ouverte, WC à poser, un carrelage gris, des carreaux de porcelaine, un mur orange, un sol en carrelage de porcelaine, une vasque, un plan de toilette en verre et un placard en trompe-l'oeil.
Exemple d'une petite salle d'eau tendance avec des portes de placard rouges, une douche ouverte, WC à poser, un carrelage gris, des carreaux de porcelaine, un mur orange, un sol en carrelage de porcelaine, une vasque, un plan de toilette en verre et un placard en trompe-l'oeil.
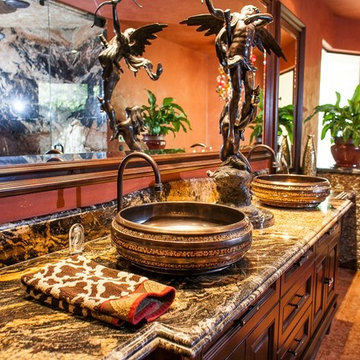
Cette photo montre une grande salle de bain principale méditerranéenne en bois foncé avec un placard en trompe-l'oeil, un bain bouillonnant, une douche d'angle, un mur orange, un sol en carrelage de céramique, une vasque, un plan de toilette en granite, un sol orange, une cabine de douche à porte battante et un plan de toilette multicolore.
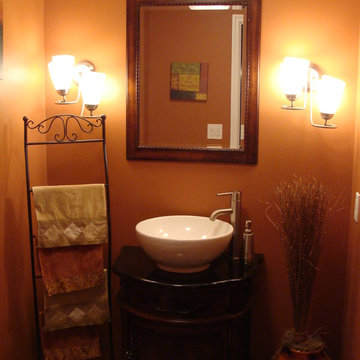
Inspiration pour une petite salle d'eau asiatique en bois foncé avec un placard avec porte à panneau surélevé, un mur orange, un sol en carrelage de céramique, une vasque et un plan de toilette en surface solide.
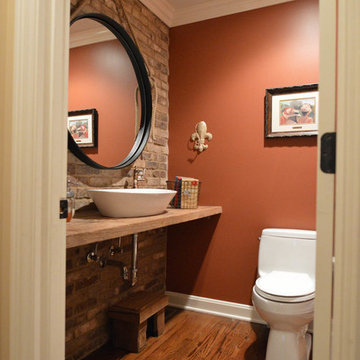
What a great way to put a modern rustic spin in a traditional home! This client installed thin brick tile on the sink wall and added a floating distressed wood top for her vessel sink. Crown molding finishes off this very inviting powder room.
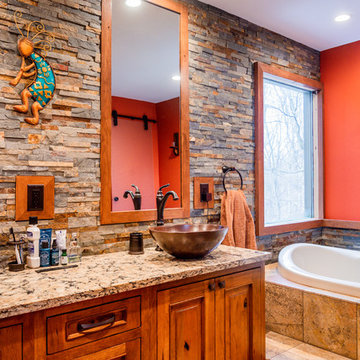
Idée de décoration pour une salle de bain principale chalet en bois brun avec un placard avec porte à panneau surélevé, une baignoire posée, un carrelage de pierre, un mur orange, une vasque, un sol beige et un plan de toilette multicolore.
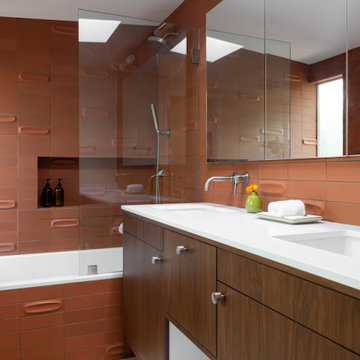
walnut flat panel cabinetry
Aménagement d'une salle de bain principale rétro en bois foncé de taille moyenne avec un placard à porte plane, une baignoire en alcôve, un combiné douche/baignoire, un carrelage orange, des carreaux de porcelaine, un mur orange, un sol en terrazzo, une vasque, un plan de toilette en quartz modifié, un sol multicolore, aucune cabine, un plan de toilette blanc, une niche, meuble double vasque, meuble-lavabo suspendu et un plafond voûté.
Aménagement d'une salle de bain principale rétro en bois foncé de taille moyenne avec un placard à porte plane, une baignoire en alcôve, un combiné douche/baignoire, un carrelage orange, des carreaux de porcelaine, un mur orange, un sol en terrazzo, une vasque, un plan de toilette en quartz modifié, un sol multicolore, aucune cabine, un plan de toilette blanc, une niche, meuble double vasque, meuble-lavabo suspendu et un plafond voûté.

La salle de bain est compact et privilégie la chaleur et l'intimité. Le meuble de salle de bain est réalisé dans un bois de noyer massif.
Idée de décoration pour une petite douche en alcôve principale design en bois foncé avec un carrelage blanc, des carreaux de céramique, un plan de toilette en bois, une cabine de douche à porte coulissante, une niche, meuble simple vasque, meuble-lavabo suspendu, un placard à porte plane, un mur orange, une vasque et un plan de toilette marron.
Idée de décoration pour une petite douche en alcôve principale design en bois foncé avec un carrelage blanc, des carreaux de céramique, un plan de toilette en bois, une cabine de douche à porte coulissante, une niche, meuble simple vasque, meuble-lavabo suspendu, un placard à porte plane, un mur orange, une vasque et un plan de toilette marron.

Dan Rockafellow Photography
Sandstone Quartzite Countertops
Flagstone Flooring
Real stone shower wall with slate side walls
Wall-Mounted copper faucet and copper sink
Dark green ceiling (not shown)
Over-scale rustic pendant lighting
Custom shower curtain
Green stained vanity cabinet with dimming toe-kick lighting

Guest Bathroom got a major upgrade with a custom furniture grade vanity cabinet with water resistant varnish wood top, copper vessel sink, hand made iron sconces.
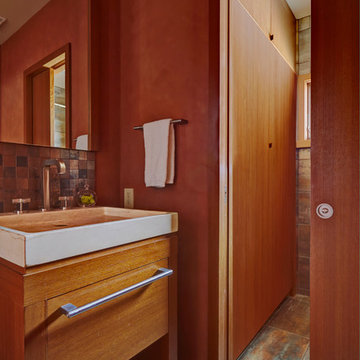
Teak vanity, mirror frame, sliding door with trim and linen cabinet shown from the entrance of a small guest bathroom. Photography by Kaskel Photo
Réalisation d'une petite douche en alcôve design en bois clair pour enfant avec un placard en trompe-l'oeil, WC séparés, un carrelage marron, carrelage en métal, un mur orange, une vasque et un plan de toilette en quartz modifié.
Réalisation d'une petite douche en alcôve design en bois clair pour enfant avec un placard en trompe-l'oeil, WC séparés, un carrelage marron, carrelage en métal, un mur orange, une vasque et un plan de toilette en quartz modifié.
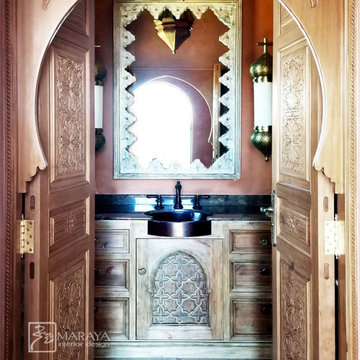
New Moroccan Villa on the Santa Barbara Riviera, overlooking the Pacific ocean and the city. In this terra cotta and deep blue home, we used natural stone mosaics and glass mosaics, along with custom carved stone columns. Every room is colorful with deep, rich colors. In the master bath we used blue stone mosaics on the groin vaulted ceiling of the shower. All the lighting was designed and made in Marrakesh, as were many furniture pieces. The entry black and white columns are also imported from Morocco. We also designed the carved doors and had them made in Marrakesh. Cabinetry doors we designed were carved in Canada. The carved plaster molding were made especially for us, and all was shipped in a large container (just before covid-19 hit the shipping world!) Thank you to our wonderful craftsman and enthusiastic vendors!
Project designed by Maraya Interior Design. From their beautiful resort town of Ojai, they serve clients in Montecito, Hope Ranch, Santa Ynez, Malibu and Calabasas, across the tri-county area of Santa Barbara, Ventura and Los Angeles, south to Hidden Hills and Calabasas.
Architecture by Thomas Ochsner in Santa Barbara, CA

rénovation de la salle bain avec le carrelage créé par Patricia Urquiola. Meuble dessiné par Sublissimmo.
Idées déco pour une salle de bain principale rétro de taille moyenne avec un placard à porte affleurante, des portes de placard bleues, une douche à l'italienne, un carrelage orange, des carreaux de béton, un mur orange, carreaux de ciment au sol, une vasque, un plan de toilette en stratifié, un sol orange, aucune cabine, un plan de toilette bleu, WC séparés, une niche, meuble simple vasque, meuble-lavabo suspendu, un plafond en papier peint, un mur en parement de brique et une baignoire indépendante.
Idées déco pour une salle de bain principale rétro de taille moyenne avec un placard à porte affleurante, des portes de placard bleues, une douche à l'italienne, un carrelage orange, des carreaux de béton, un mur orange, carreaux de ciment au sol, une vasque, un plan de toilette en stratifié, un sol orange, aucune cabine, un plan de toilette bleu, WC séparés, une niche, meuble simple vasque, meuble-lavabo suspendu, un plafond en papier peint, un mur en parement de brique et une baignoire indépendante.
Idées déco de salles de bain avec un mur orange et une vasque
1
