Idées déco de salles de bain avec un placard en trompe-l'oeil et un mur rose
Trier par :
Budget
Trier par:Populaires du jour
1 - 20 sur 334 photos
1 sur 3
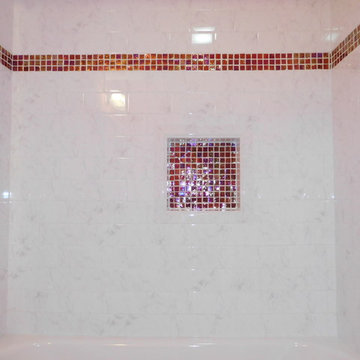
- brick pattern ceramic installation
- color combination
- new tub
-painting
Exemple d'une salle d'eau éclectique en bois brun de taille moyenne avec un placard en trompe-l'oeil, une baignoire en alcôve, un combiné douche/baignoire, WC séparés, un mur rose, un sol en carrelage de céramique et un lavabo intégré.
Exemple d'une salle d'eau éclectique en bois brun de taille moyenne avec un placard en trompe-l'oeil, une baignoire en alcôve, un combiné douche/baignoire, WC séparés, un mur rose, un sol en carrelage de céramique et un lavabo intégré.
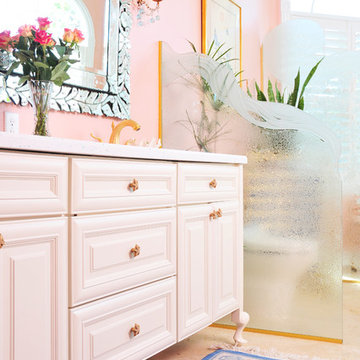
Idée de décoration pour une salle de bain principale tradition de taille moyenne avec un placard en trompe-l'oeil, des portes de placard blanches, une baignoire sur pieds, un mur rose, un lavabo encastré et un plan de toilette en quartz.

Floor to ceiling bold marble tiles 24x24 in size.
We created an area rug effect with tile under the tub and shower that seamlessly meets the concrete porcelein floor tile, also 24x24 in size.
We love this freestanding tub and hidden horizontal shower niche.
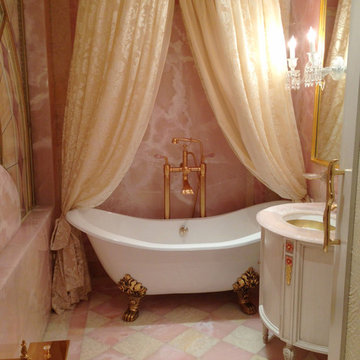
Yana Shivkova
Exemple d'une salle de bain chic de taille moyenne pour enfant avec un lavabo encastré, un placard en trompe-l'oeil, des portes de placard blanches, une baignoire indépendante, un combiné douche/baignoire, WC suspendus, un carrelage rose, un carrelage de pierre, un mur rose et un sol en marbre.
Exemple d'une salle de bain chic de taille moyenne pour enfant avec un lavabo encastré, un placard en trompe-l'oeil, des portes de placard blanches, une baignoire indépendante, un combiné douche/baignoire, WC suspendus, un carrelage rose, un carrelage de pierre, un mur rose et un sol en marbre.

Please visit my website directly by copying and pasting this link directly into your browser: http://www.berensinteriors.com/ to learn more about this project and how we may work together!
A girl's bathroom with eye-catching damask wallpaper and black and white marble. Robert Naik Photography.
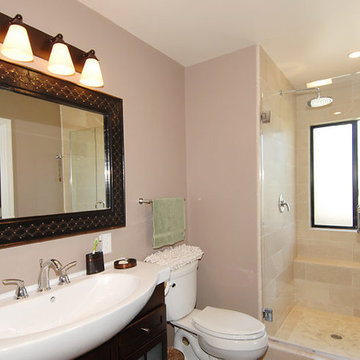
Réalisation d'une douche en alcôve principale tradition en bois foncé de taille moyenne avec un placard en trompe-l'oeil, un carrelage de pierre, un mur rose, un lavabo intégré, WC à poser, un carrelage beige, un plan de toilette en surface solide et une cabine de douche à porte battante.
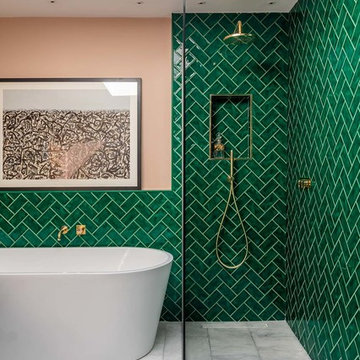
Green and pink guest bathroom with green metro tiles. brass hardware and pink sink.
Exemple d'une grande salle de bain éclectique en bois foncé pour enfant avec un placard en trompe-l'oeil, une baignoire indépendante, une douche ouverte, un carrelage vert, des carreaux de céramique, un mur rose, un sol en marbre, une vasque, un plan de toilette en marbre, un sol gris, aucune cabine et un plan de toilette blanc.
Exemple d'une grande salle de bain éclectique en bois foncé pour enfant avec un placard en trompe-l'oeil, une baignoire indépendante, une douche ouverte, un carrelage vert, des carreaux de céramique, un mur rose, un sol en marbre, une vasque, un plan de toilette en marbre, un sol gris, aucune cabine et un plan de toilette blanc.
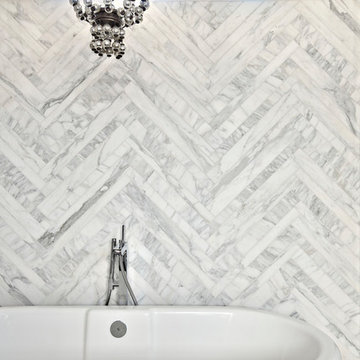
Architect: Tim Brown Architecture. Photographer: Casey Fry
Idée de décoration pour une grande salle de bain principale tradition avec une baignoire indépendante, une douche ouverte, un carrelage gris, un carrelage blanc, du carrelage en marbre, aucune cabine, un placard en trompe-l'oeil, WC séparés, un mur rose, sol en béton ciré, un lavabo de ferme, un sol gris et un plan de toilette blanc.
Idée de décoration pour une grande salle de bain principale tradition avec une baignoire indépendante, une douche ouverte, un carrelage gris, un carrelage blanc, du carrelage en marbre, aucune cabine, un placard en trompe-l'oeil, WC séparés, un mur rose, sol en béton ciré, un lavabo de ferme, un sol gris et un plan de toilette blanc.
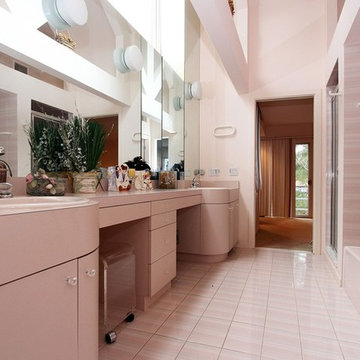
Inspiration pour une douche en alcôve principale vintage de taille moyenne avec un placard en trompe-l'oeil, une baignoire en alcôve, un carrelage rose, des carreaux de céramique, un mur rose, un sol en carrelage de céramique, un lavabo posé, un plan de toilette en surface solide, un sol rose et une cabine de douche à porte battante.
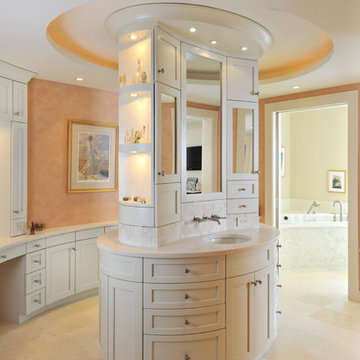
Paul Gates
Inspiration pour une salle de bain principale traditionnelle avec un lavabo encastré, un placard en trompe-l'oeil, des portes de placard blanches, un plan de toilette en marbre, une baignoire posée, un carrelage de pierre, un mur rose, un sol en marbre et un carrelage beige.
Inspiration pour une salle de bain principale traditionnelle avec un lavabo encastré, un placard en trompe-l'oeil, des portes de placard blanches, un plan de toilette en marbre, une baignoire posée, un carrelage de pierre, un mur rose, un sol en marbre et un carrelage beige.
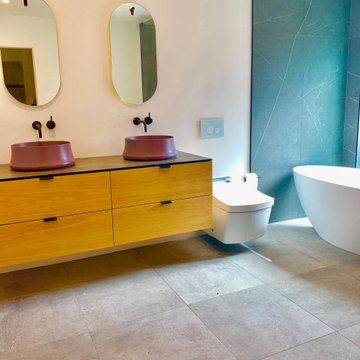
Remodeled master bath, wanted to give my clients something minimal, zen and with a touch of contemporary Italian sexy plumbing fixtures. The original space was more like a tunnel with oudated tile. We created a large wet area including shower and bath with a big window to allow lots of light into the room.
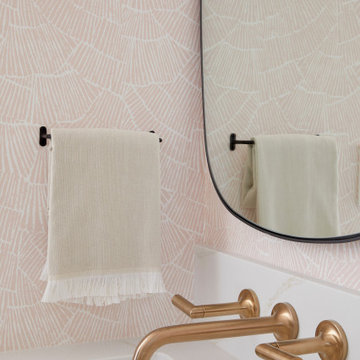
Our clients decided to take their childhood home down to the studs and rebuild into a contemporary three-story home filled with natural light. We were struck by the architecture of the home and eagerly agreed to provide interior design services for their kitchen, three bathrooms, and general finishes throughout. The home is bright and modern with a very controlled color palette, clean lines, warm wood tones, and variegated tiles.
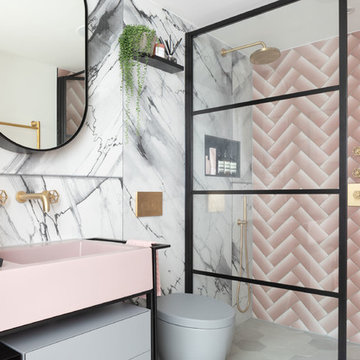
The client’s initial thoughts were that she loved matt black, brass and wanted a touch of pink – but had thought these would be applied to wall coverings and taps only. With the Hoover building being such an iconic building, Louise wanted to show hints at a bygone era in a contemporary way – you can’t just use ‘bog’ standard products in here – so she encouraged the client to push her boundaries a bit
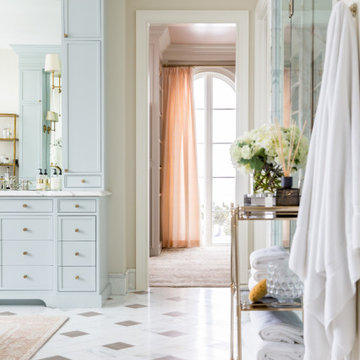
Belgravia Widespread Basin Faucet with Cross Handles in Polished Nickel
Cette photo montre une grande salle de bain principale chic avec un placard en trompe-l'oeil, des portes de placard bleues, une baignoire indépendante, une douche double, WC séparés, un mur rose, un lavabo encastré, un plan de toilette en marbre, une cabine de douche à porte battante et un plan de toilette blanc.
Cette photo montre une grande salle de bain principale chic avec un placard en trompe-l'oeil, des portes de placard bleues, une baignoire indépendante, une douche double, WC séparés, un mur rose, un lavabo encastré, un plan de toilette en marbre, une cabine de douche à porte battante et un plan de toilette blanc.

Cette image montre une douche en alcôve principale rustique de taille moyenne avec un placard en trompe-l'oeil, une baignoire indépendante, WC suspendus, un carrelage gris, du carrelage en marbre, un mur rose, parquet foncé, un plan vasque, un plan de toilette en marbre, un sol noir, une cabine de douche à porte battante, un plan de toilette noir, des toilettes cachées, meuble simple vasque, meuble-lavabo sur pied, poutres apparentes et un mur en parement de brique.
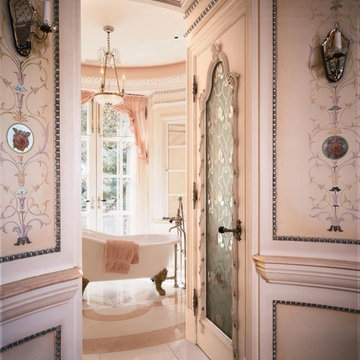
Fit for the heroine of a Victorian romance novel, this ladies 'Boudoir' is beautifully detailed in soft pink colors, from the intricate hand-painted wall detail to the pink marble on the floor. Freestanding Herbeau 0706.20 Marie Louise white cast iron slipper tub is positioned to let in the light and take advantage of outdoor views. As Seen in Trends magazine.
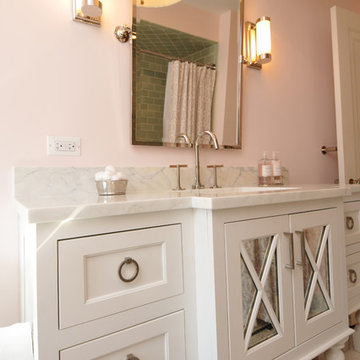
After completing their kitchen several years prior, this client came back to update their bath shared by their twin girls in this 1930's home.
The bath boasts a large custom vanity with an antique mirror detail. Handmade blue glass tile is a contrast to the light coral wall. A small area in front of the toilet features a vanity and storage area with plenty of space to accommodate toiletries for two pre-teen girls.
Designed by: Susan Klimala, CKD, CBD
For more information on kitchen and bath design ideas go to: www.kitchenstudio-ge.com
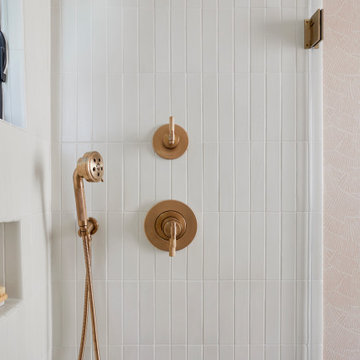
Our clients decided to take their childhood home down to the studs and rebuild into a contemporary three-story home filled with natural light. We were struck by the architecture of the home and eagerly agreed to provide interior design services for their kitchen, three bathrooms, and general finishes throughout. The home is bright and modern with a very controlled color palette, clean lines, warm wood tones, and variegated tiles.
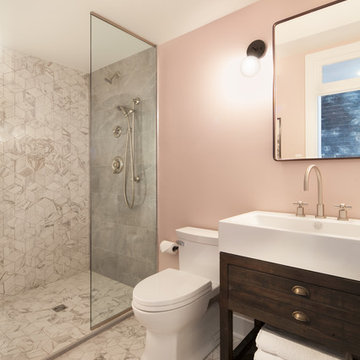
Réalisation d'une salle de bain tradition en bois foncé de taille moyenne pour enfant avec un placard en trompe-l'oeil, une douche à l'italienne, un carrelage beige, un carrelage de pierre, un sol en carrelage de terre cuite, WC séparés, un mur rose et une vasque.
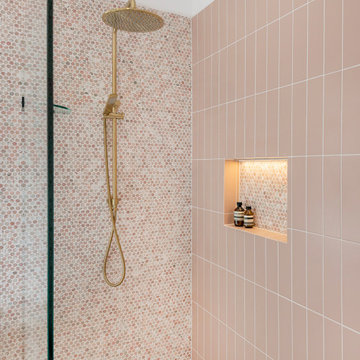
Cette image montre une grande salle de bain principale design avec un placard en trompe-l'oeil, des portes de placard noires, une baignoire indépendante, une douche ouverte, WC suspendus, un carrelage rose, mosaïque, un mur rose, un sol en carrelage de céramique, une vasque, un plan de toilette en marbre, un sol noir, aucune cabine, un plan de toilette blanc, une niche, meuble double vasque et meuble-lavabo suspendu.
Idées déco de salles de bain avec un placard en trompe-l'oeil et un mur rose
1