Idées déco de salles de bain avec un mur vert et un sol en galet
Trier par :
Budget
Trier par:Populaires du jour
1 - 20 sur 101 photos

Asian influences in this bath designed by Maraya Interiors. Carved stone bathtub, with ceiling plumbing, behind the tub is an open shower with green Rainforest slabs. The shower floor features pebbles, contrasting with the natural slate floors of the master bath itself. Granite stone vessel sinks sit on a black granite counter, with a teak vanity in this large bath overlooking the city.
Designed by Maraya Interior Design. From their beautiful resort town of Ojai, they serve clients in Montecito, Hope Ranch, Malibu, Westlake and Calabasas, across the tri-county areas of Santa Barbara, Ventura and Los Angeles, south to Hidden Hills- north through Solvang and more
Louis Shwartzberg, photographer
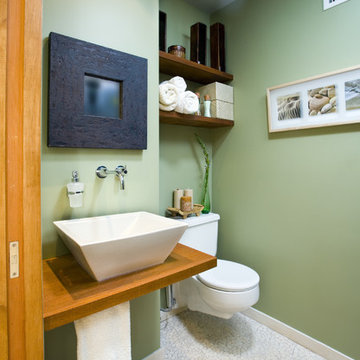
Simple Powder bath, wall hung toilet
Photography by David Young-Wolff
Cette image montre une salle de bain design avec une vasque, un mur vert et un sol en galet.
Cette image montre une salle de bain design avec une vasque, un mur vert et un sol en galet.
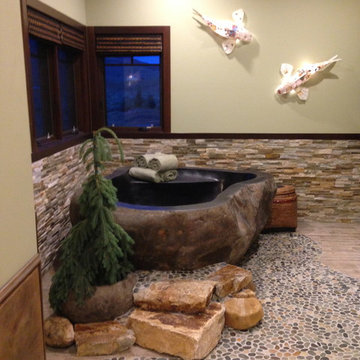
Solid granite carved stone bathtub weighing 3 tons set in master bath. Handmade koi fish sconces "swim" on the walls. Tub fills with an overhead filler. Photo by designer Judy Kelly
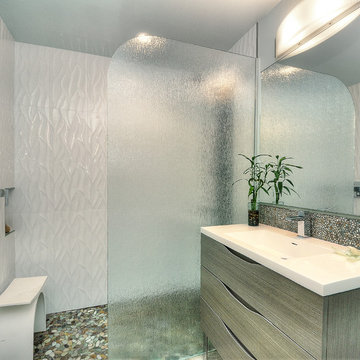
Photos by Tyler Bowman of Bowman Group
This tiny bathroom posed a real challenge. The homeowners desperately wanted dual sinks - but with the space constraints it just didn't seem possible. The key was to install separate sinks on two different walls - sizing them to fit. We ended up with a 27-inch vanity for "him" and a 36" vanity for "her."
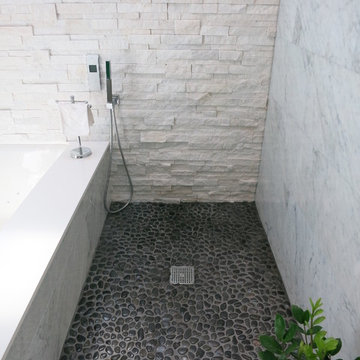
Idée de décoration pour une salle de bain principale tradition de taille moyenne avec un lavabo encastré, un placard avec porte à panneau encastré, un plan de toilette en quartz modifié, une baignoire encastrée, une douche ouverte, WC séparés, un carrelage blanc, un carrelage de pierre, un mur vert et un sol en galet.
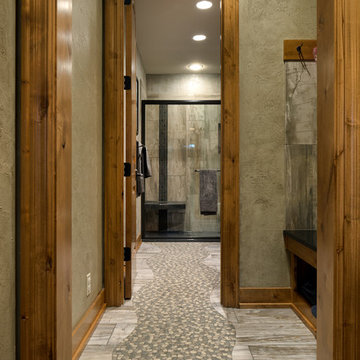
This comfortable, yet gorgeous, family home combines top quality building and technological features with all of the elements a growing family needs. Between the plentiful, made-for-them custom features, and a spacious, open floorplan, this family can relax and enjoy living in their beautiful dream home for years to come.
Photos by Thompson Photography
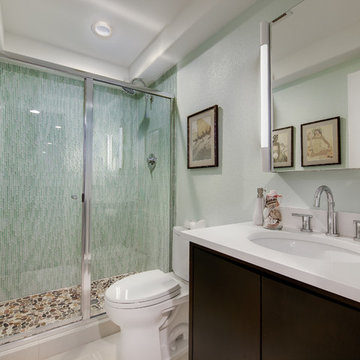
The guest bath had been a do-it-yourself project of a former homeowner and the materials and workmanship did not match the quality of the home. The old shower bench made it almost impossible to get in and out of the shower because it forced the door so close to the toilet. The bathroom was gutted and has all new fixtures and finishes. More Hawaiian art reminds the wife of where she grew up.
Copyright -©Teri Fotheringham Photography 2013
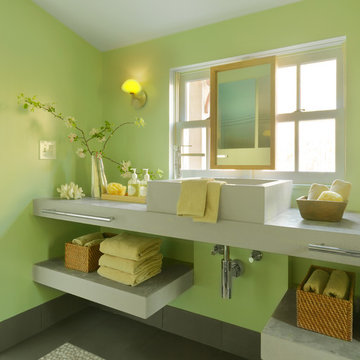
photo cred: Susan Teare
Exemple d'une petite salle de bain principale tendance avec un mur vert, une vasque, un plan de toilette en quartz modifié, une douche à l'italienne, WC à poser et un sol en galet.
Exemple d'une petite salle de bain principale tendance avec un mur vert, une vasque, un plan de toilette en quartz modifié, une douche à l'italienne, WC à poser et un sol en galet.
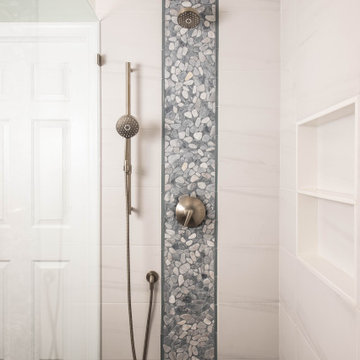
Modern primary bathroom. Light green walls with an accent white marble stone tile on the shower wall. Dark stone tiled floor with curved pebble tile accent under the tub. Small chandelier above bathtub, teak stool next to tub. Natural wood double vanity with modern sconces. Brushed nickel finishes. Gray pebble tile strip on shower wall, shower niche, handheld showerhead. Devon, PA (Main Line)
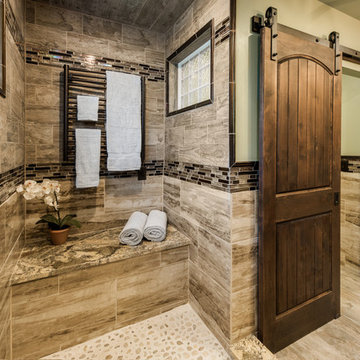
Photos by Aaron Usher
Réalisation d'une grande salle de bain principale chalet en bois foncé avec un placard avec porte à panneau surélevé, une douche ouverte, WC séparés, un carrelage beige, des carreaux de porcelaine, un mur vert, un sol en galet, une grande vasque et un plan de toilette en granite.
Réalisation d'une grande salle de bain principale chalet en bois foncé avec un placard avec porte à panneau surélevé, une douche ouverte, WC séparés, un carrelage beige, des carreaux de porcelaine, un mur vert, un sol en galet, une grande vasque et un plan de toilette en granite.
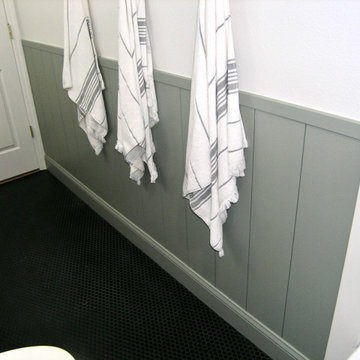
Small Bathroom completely remodeled.
Cette image montre une petite salle de bain traditionnelle pour enfant avec une baignoire en alcôve, WC séparés, un carrelage blanc, des carreaux de céramique, un mur vert, un sol en galet, un sol marron, un plan de toilette gris, une niche, meuble-lavabo encastré et boiseries.
Cette image montre une petite salle de bain traditionnelle pour enfant avec une baignoire en alcôve, WC séparés, un carrelage blanc, des carreaux de céramique, un mur vert, un sol en galet, un sol marron, un plan de toilette gris, une niche, meuble-lavabo encastré et boiseries.
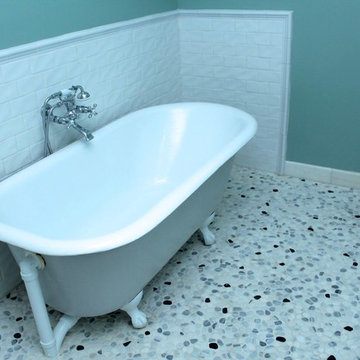
Eden Ossinger
Inspiration pour une salle de bain bohème avec un lavabo encastré, un placard à porte shaker, des portes de placard blanches, un plan de toilette en granite, une baignoire sur pieds, un carrelage blanc, un carrelage métro, un mur vert et un sol en galet.
Inspiration pour une salle de bain bohème avec un lavabo encastré, un placard à porte shaker, des portes de placard blanches, un plan de toilette en granite, une baignoire sur pieds, un carrelage blanc, un carrelage métro, un mur vert et un sol en galet.
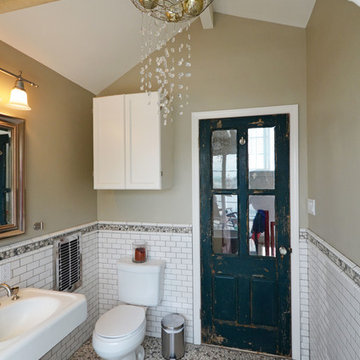
Réalisation d'une salle de bain principale bohème de taille moyenne avec une baignoire sur pieds, un carrelage métro, un mur vert, un sol en galet, WC séparés, un carrelage blanc et un lavabo de ferme.
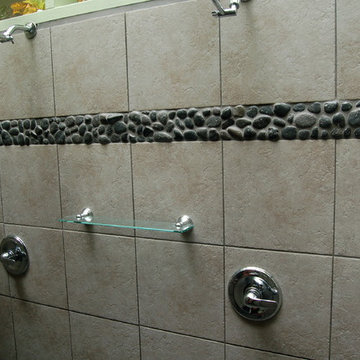
Shells used as corner caddys and stones gathered from the ocean used as eye liner. Outside shower
Cette photo montre une grande salle de bain principale bord de mer avec des carreaux de porcelaine, une douche double, un sol en galet, un carrelage beige et un mur vert.
Cette photo montre une grande salle de bain principale bord de mer avec des carreaux de porcelaine, une douche double, un sol en galet, un carrelage beige et un mur vert.
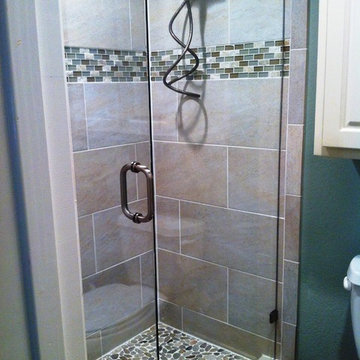
Idées déco pour une salle de bain classique de taille moyenne avec une douche d'angle, WC séparés, un carrelage beige, un carrelage marron, un carrelage vert, un carrelage en pâte de verre, un mur vert et un sol en galet.
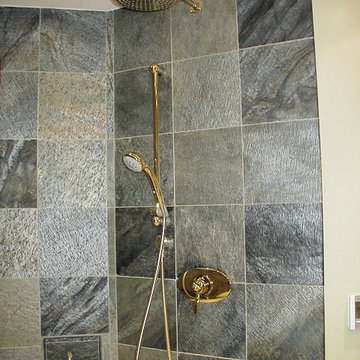
A condo master suite was reimagined as a luxury spa in a very tight space. A hydro massage tub with both jet and air massage was combined with a large open shower space as a wet room area. Honed slate on the walls and pebble marble tiles on the floor created a natural zen feel. The area around the tub and a little splash guard on the wall next to the shower were accentuated by glass mosaic tile with a free form edge. Heated floor and a towel warmer keep the bathroom comfortably warm.
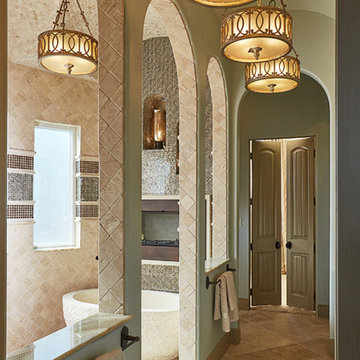
The master bathroom is the epitome of relaxation and elegance. The expansive bath boasts a free-standing stone tub, open shower, and two-way fireplace. Custom tiling can be seen throughout the space.
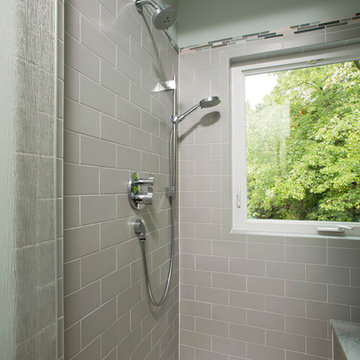
This large stand up shower is finished in gray subway tile and rounded pebble flooring. Multiple shower heads and bench seating provide added luxury. A large window cut into the wall brightens the space and adds a natural appeal.
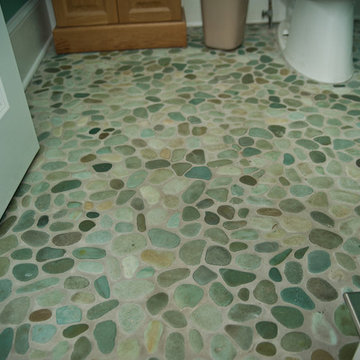
Inspiration pour une salle d'eau bohème en bois clair de taille moyenne avec un placard avec porte à panneau surélevé, WC à poser, un mur vert, un sol en galet, une vasque et un plan de toilette en bois.
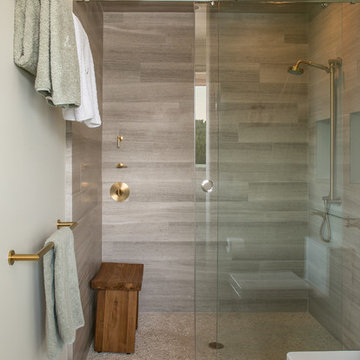
Shot of the guest bathroom shower, 6"x24" ashen gray limestone tiles surround the shower walls and ceiling and continue onto the wall outside the shower. The shower and bathroom floor is an ivory pebble mosaic with snow white grout. Satin bronze Newport Brass overhead shower faucet as well as a handheld faucet. Holcom Serenity Sliding barn door style shower door. Wall color is "Smoky Green" by Benjamin Moore, in a washable matte finish.
Photography by Marie-Dominique Verdier.
Idées déco de salles de bain avec un mur vert et un sol en galet
1