Idées déco de salles de bain avec un mur vert et un sol marron
Trier par :
Budget
Trier par:Populaires du jour
1 - 20 sur 1 669 photos
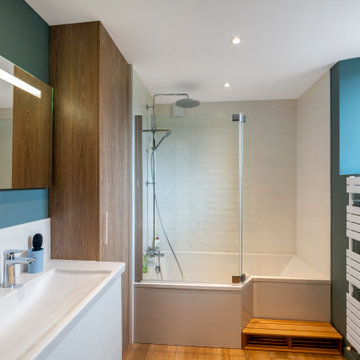
Exemple d'une salle d'eau tendance de taille moyenne avec un placard à porte plane, des portes de placard blanches, une baignoire en alcôve, un combiné douche/baignoire, un carrelage blanc, des carreaux de porcelaine, un mur vert, un lavabo encastré, un sol marron et un plan de toilette blanc.
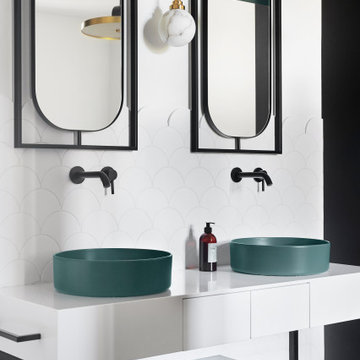
Réalisation d'une salle de bain design avec une baignoire indépendante, un carrelage blanc, des carreaux de céramique, un mur vert, un lavabo posé, un plan de toilette en surface solide, un sol marron, un plan de toilette blanc et meuble double vasque.
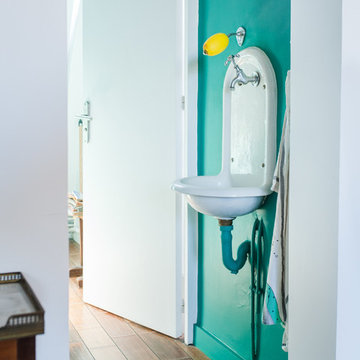
jours&nuits
Cette photo montre une petite salle d'eau tendance avec un mur vert, parquet foncé, un lavabo suspendu et un sol marron.
Cette photo montre une petite salle d'eau tendance avec un mur vert, parquet foncé, un lavabo suspendu et un sol marron.

Avec ces matériaux naturels, cette salle de bain nous plonge dans une ambiance de bien-être.
Le bois clair du sol et du meuble bas réchauffe la pièce et rend la pièce apaisante. Cette faïence orientale nous fait voyager à travers les pays orientaux en donnant une touche de charme et d'exotisme à cette pièce.
Tendance, sobre et raffiné, la robinetterie noir mate apporte une touche industrielle à la salle de bain, tout en s'accordant avec le thème de cette salle de bain.

In this bathroom, the vanity was updated with a new Soapstone Metropolis quartz countertop with a 4” backsplash. Includes 2 Kohler Caxton undermount sinks. A Robert Flat Beveled Mirrored Medicine cabinet. Moen Wynford collection in Brushed Nickel includes 2 shower spa systems with 4 body sprays, handheld faucet, tub filler, paper holder, towel rings, robe hook. A Toto Aquia toilet color: Cotton. A Barclay Mystique 59” tub in white. A Custom Semi-frameless bypass Platinum Riviera Euro shower door. The tile in the shower is Moroccan Concrete 12x24 off white for the shower walls; Cultura Pebble Mosaic – Autumn for the shower floor and niches. An LED Trulux light with 3 zone touch plate for the shower ledge was installed. A heated towel bar. A Moen Eva 3 Bulb light in brushed nickel. On the floor is Mannington Swiss Oak-Almond luxury vinyl tile.

Aménagement d'une salle d'eau classique de taille moyenne avec une douche ouverte, WC à poser, un carrelage blanc, des carreaux de céramique, un mur vert, un sol en bois brun, un lavabo de ferme, un sol marron, aucune cabine, une niche, meuble simple vasque et du papier peint.

Classic Avondale PA master bath remodel. I love the new tiled shower with a Dreamline sliding glass surround. The oil rubbed bronze fixtures and really pull out the dark tones in the shower floor and decorative glass accent tile. Echelon cabinetry in Cherry wood with mocha stained finish were used for the spacious double bowl vanity and dressing area. This bathroom really speaks for itself. What an awesome new look for these clients.

This bathroom had such a dark and dated look to it. The client wanted all modern looks, granite and tile to the bathroom. The footprint did not change but the remodel is day and night. Photos by Preview First.

Cette image montre une salle de bain rustique avec un placard à porte plane, des portes de placard rouges, une baignoire sur pieds, un mur vert, parquet foncé, un lavabo encastré, un sol marron, un plan de toilette rouge, meuble simple vasque, meuble-lavabo sur pied et du lambris de bois.

Tones of golden oak and walnut, with sparse knots to balance the more traditional palette. With the Modin Collection, we have raised the bar on luxury vinyl plank. The result is a new standard in resilient flooring. Modin offers true embossed in register texture, a low sheen level, a rigid SPC core, an industry-leading wear layer, and so much more.

Winner of 2018 NKBA Northern California Chapter Design Competition
* Second place Large Bath
Idées déco pour une grande salle de bain principale contemporaine en bois foncé avec un placard à porte plane, une baignoire indépendante, une douche ouverte, un carrelage gris, un carrelage en pâte de verre, un mur vert, un sol en bois brun, un lavabo encastré, un plan de toilette en granite, un sol marron, aucune cabine et un plan de toilette gris.
Idées déco pour une grande salle de bain principale contemporaine en bois foncé avec un placard à porte plane, une baignoire indépendante, une douche ouverte, un carrelage gris, un carrelage en pâte de verre, un mur vert, un sol en bois brun, un lavabo encastré, un plan de toilette en granite, un sol marron, aucune cabine et un plan de toilette gris.

Master bathroom reconfigured into a calming 2nd floor oasis with adjoining guest bedroom transforming into a large closet and dressing room. New hardwood flooring and sage green walls warm this soft grey and white pallet.
After Photos by: 8183 Studio

Zen Master Bath
Inspiration pour une salle de bain principale asiatique en bois clair de taille moyenne avec un placard à porte plane, un bain japonais, une douche d'angle, WC à poser, un carrelage vert, des carreaux de porcelaine, un mur vert, un sol en carrelage de porcelaine, une vasque, un plan de toilette en quartz modifié, un sol marron et une cabine de douche à porte battante.
Inspiration pour une salle de bain principale asiatique en bois clair de taille moyenne avec un placard à porte plane, un bain japonais, une douche d'angle, WC à poser, un carrelage vert, des carreaux de porcelaine, un mur vert, un sol en carrelage de porcelaine, une vasque, un plan de toilette en quartz modifié, un sol marron et une cabine de douche à porte battante.
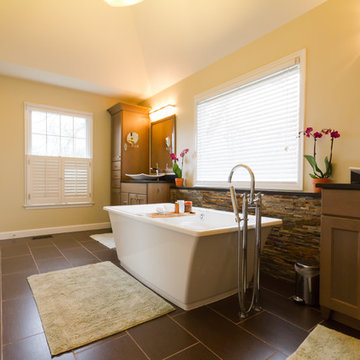
© Jimmy Smith 2013
to view more designs visit http://www.henryplumbing.com/v5/showcase/bathroom-gallerie-showcase

Luscious Bathroom in Storrington, West Sussex
A luscious green bathroom design is complemented by matt black accents and unique platform for a feature bath.
The Brief
The aim of this project was to transform a former bedroom into a contemporary family bathroom, complete with a walk-in shower and freestanding bath.
This Storrington client had some strong design ideas, favouring a green theme with contemporary additions to modernise the space.
Storage was also a key design element. To help minimise clutter and create space for decorative items an inventive solution was required.
Design Elements
The design utilises some key desirables from the client as well as some clever suggestions from our bathroom designer Martin.
The green theme has been deployed spectacularly, with metro tiles utilised as a strong accent within the shower area and multiple storage niches. All other walls make use of neutral matt white tiles at half height, with William Morris wallpaper used as a leafy and natural addition to the space.
A freestanding bath has been placed central to the window as a focal point. The bathing area is raised to create separation within the room, and three pendant lights fitted above help to create a relaxing ambience for bathing.
Special Inclusions
Storage was an important part of the design.
A wall hung storage unit has been chosen in a Fjord Green Gloss finish, which works well with green tiling and the wallpaper choice. Elsewhere plenty of storage niches feature within the room. These add storage for everyday essentials, decorative items, and conceal items the client may not want on display.
A sizeable walk-in shower was also required as part of the renovation, with designer Martin opting for a Crosswater enclosure in a matt black finish. The matt black finish teams well with other accents in the room like the Vado brassware and Eastbrook towel rail.
Project Highlight
The platformed bathing area is a great highlight of this family bathroom space.
It delivers upon the freestanding bath requirement of the brief, with soothing lighting additions that elevate the design. Wood-effect porcelain floor tiling adds an additional natural element to this renovation.
The End Result
The end result is a complete transformation from the former bedroom that utilised this space.
The client and our designer Martin have combined multiple great finishes and design ideas to create a dramatic and contemporary, yet functional, family bathroom space.
Discover how our expert designers can transform your own bathroom with a free design appointment and quotation. Arrange a free appointment in showroom or online.

Reforma integral Sube Interiorismo www.subeinteriorismo.com
Biderbost Photo
Idée de décoration pour une salle d'eau tradition de taille moyenne avec un placard à porte affleurante, des portes de placard blanches, une douche à l'italienne, WC suspendus, un carrelage blanc, des carreaux de céramique, un mur vert, sol en stratifié, un lavabo encastré, un plan de toilette en quartz modifié, un sol marron, une cabine de douche à porte battante, un plan de toilette blanc, des toilettes cachées, meuble simple vasque, meuble-lavabo encastré et du papier peint.
Idée de décoration pour une salle d'eau tradition de taille moyenne avec un placard à porte affleurante, des portes de placard blanches, une douche à l'italienne, WC suspendus, un carrelage blanc, des carreaux de céramique, un mur vert, sol en stratifié, un lavabo encastré, un plan de toilette en quartz modifié, un sol marron, une cabine de douche à porte battante, un plan de toilette blanc, des toilettes cachées, meuble simple vasque, meuble-lavabo encastré et du papier peint.
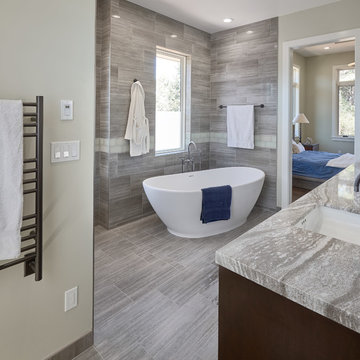
Winner of 2018 NKBA Northern California Chapter Design Competition
* Second place Large Bath
Cette image montre une grande salle de bain principale design en bois foncé avec un placard à porte plane, une baignoire indépendante, une douche ouverte, un carrelage gris, un carrelage en pâte de verre, un mur vert, un sol en bois brun, un lavabo encastré, un plan de toilette en granite, un sol marron, aucune cabine et un plan de toilette gris.
Cette image montre une grande salle de bain principale design en bois foncé avec un placard à porte plane, une baignoire indépendante, une douche ouverte, un carrelage gris, un carrelage en pâte de verre, un mur vert, un sol en bois brun, un lavabo encastré, un plan de toilette en granite, un sol marron, aucune cabine et un plan de toilette gris.
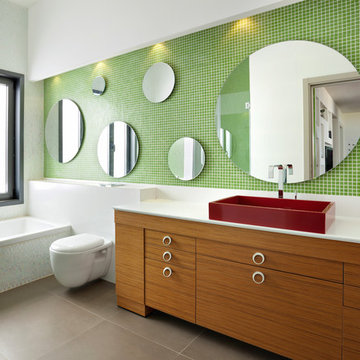
ori akerman
Inspiration pour une salle de bain design avec une vasque, un mur vert, un sol marron et un plan de toilette blanc.
Inspiration pour une salle de bain design avec une vasque, un mur vert, un sol marron et un plan de toilette blanc.

Remodeled guest bathroom from ground up.
Aménagement d'une salle de bain classique de taille moyenne avec un placard avec porte à panneau surélevé, des portes de placard marrons, WC séparés, un carrelage beige, des plaques de verre, un mur vert, un sol en carrelage de porcelaine, un lavabo posé, un plan de toilette en quartz modifié, un sol marron, une cabine de douche à porte coulissante, un plan de toilette beige, meuble simple vasque, meuble-lavabo encastré, un plafond en papier peint et du papier peint.
Aménagement d'une salle de bain classique de taille moyenne avec un placard avec porte à panneau surélevé, des portes de placard marrons, WC séparés, un carrelage beige, des plaques de verre, un mur vert, un sol en carrelage de porcelaine, un lavabo posé, un plan de toilette en quartz modifié, un sol marron, une cabine de douche à porte coulissante, un plan de toilette beige, meuble simple vasque, meuble-lavabo encastré, un plafond en papier peint et du papier peint.

Aménagement d'une salle de bain principale campagne en bois clair de taille moyenne avec une douche à l'italienne, un carrelage blanc, des carreaux de céramique, un mur vert, parquet foncé, un plan vasque, un sol marron, une cabine de douche à porte battante et un placard à porte plane.
Idées déco de salles de bain avec un mur vert et un sol marron
1