Idées déco de salles de bain avec des portes de placard marrons et un mur violet
Trier par :
Budget
Trier par:Populaires du jour
1 - 20 sur 131 photos
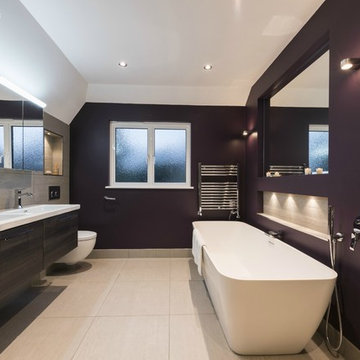
The colour scheme of grey and aubergine for this family bathroom allowed us to use practical yet interesting textiles such as grey concrete effect tiles while adding a focal point in the room with the painted walls by Farrow & Ball, making the bath the star of the show. The walls were illuminated with sleek sconces and recessed LED lights in the alcoves, creating a more relaxed and spa quality when required. The double vanity unit and mirrored cabinets above the sink area provides ample storage offering a luxurious and beautiful finish.
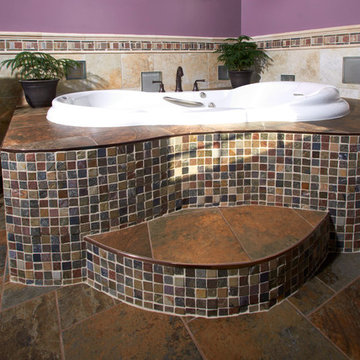
Vista Pro Studios
Inspiration pour une grande salle de bain principale méditerranéenne avec un lavabo encastré, un plan de toilette en granite, une baignoire posée, WC séparés, un carrelage marron, des carreaux de porcelaine, un mur violet, un placard avec porte à panneau surélevé, des portes de placard marrons, une douche d'angle et un sol en ardoise.
Inspiration pour une grande salle de bain principale méditerranéenne avec un lavabo encastré, un plan de toilette en granite, une baignoire posée, WC séparés, un carrelage marron, des carreaux de porcelaine, un mur violet, un placard avec porte à panneau surélevé, des portes de placard marrons, une douche d'angle et un sol en ardoise.
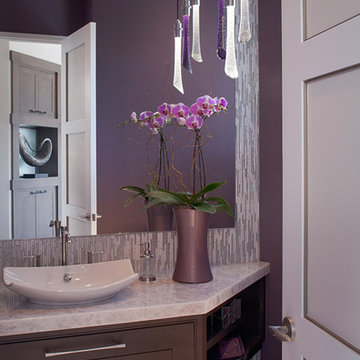
Aménagement d'une petite salle d'eau contemporaine avec des portes de placard marrons, un mur violet, un sol en carrelage de céramique, une vasque et un plan de toilette en granite.
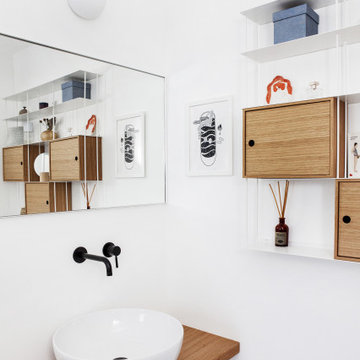
Cette photo montre une salle de bain principale tendance de taille moyenne avec des portes de placard marrons, une baignoire posée, des carreaux de porcelaine, un mur violet, un sol en carrelage de porcelaine, une vasque, un plan de toilette en bois, un sol violet, un plan de toilette marron, meuble double vasque, meuble-lavabo suspendu, WC séparés et un carrelage bleu.
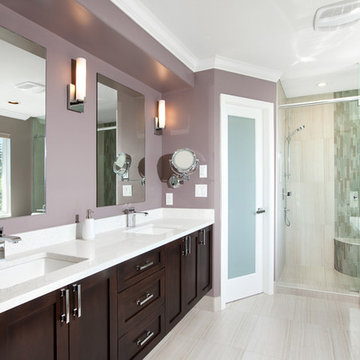
Alair Homes is committed to quality throughout every stage of the building process and in every detail of your new custom home or home renovation. We guarantee superior work because we perform quality assurance checks at every stage of the building process. Before anything is covered up – even before city building inspectors come to your home – we critically examine our work to ensure that it lives up to our extraordinarily high standards.
We are proud of our extraordinary high building standards as well as our renowned customer service. Every Alair Homes custom home comes with a two year national home warranty as well as an Alair Homes guarantee and includes complimentary 3, 6 and 12 month inspections after completion.
During our proprietary construction process every detail is accessible to Alair Homes clients online 24 hours a day to view project details, schedules, sub trade quotes, pricing in order to give Alair Homes clients 100% control over every single item regardless how small.
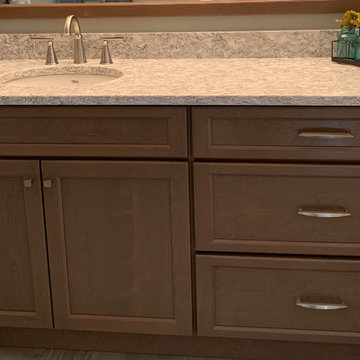
This bathroom remodel was designed by Nicole from our Windham showroom. This bath remodel features Cabico Essence Vanity with Cherry wood Stretto door style (recessed panel) and Aroma (brown finish) statin. The drawers on the vanity are 5- piece drawers. The countertops are Cambria Quartz with Berwyn color and standard edge. Other features include American Standard brushed nickel faucet and American Standard white sink. The vanity hardware is Amerock with satin Nickel handles and knobs. This picture was taken by the homeowner.
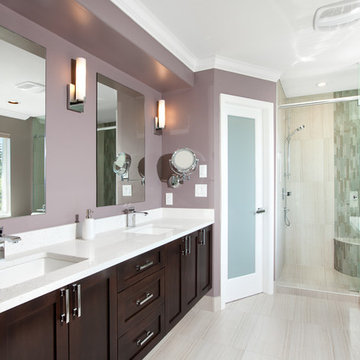
Custom work throughout this master bath sets it apart. Starting with a wall hung under-lit 8 foot vanity with built in electric back lit make mirror that gives both Clients their own space at the counter. A separate room closes off the toilet, leaving a generous 6 foot wide shower for two with rain head, custom round seat with rain glass and invisible drain. And for those nights when a good soak is in order, a stand alone soaker tub with private 42 inch fireplace does the trick.
"The owner had tried to repair some loose tiles and realized there were bigger problems in their ensuite shower, then called us. In fact there were rot holes right through the floor from years of slow leaking in the shower. The entire bathroom was gutted and redone with see through fireplace, stand alone soaker tub, wall hung custom cabinets."
- David Babakaiff, Alair Homes Vancouver Owner
“After interviewing several contractors we settled on Alair. David and Adrian were always very responsive and their subtrades were solid and reputable. We're very happy with the results and would definitely recommend them.”
- Sam & Rosie Wong, Homeowners
©Ema Peter
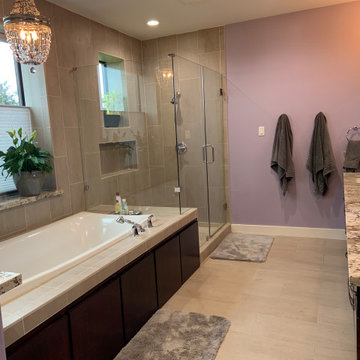
The master bedroom features a tub and separate shower.
Aménagement d'une salle de bain principale moderne avec un placard à porte plane, des portes de placard marrons, une baignoire posée, un carrelage beige, des carreaux de céramique, un mur violet, carreaux de ciment au sol, un lavabo encastré, un plan de toilette en granite, un sol beige, une cabine de douche à porte battante, un plan de toilette beige, meuble double vasque et meuble-lavabo suspendu.
Aménagement d'une salle de bain principale moderne avec un placard à porte plane, des portes de placard marrons, une baignoire posée, un carrelage beige, des carreaux de céramique, un mur violet, carreaux de ciment au sol, un lavabo encastré, un plan de toilette en granite, un sol beige, une cabine de douche à porte battante, un plan de toilette beige, meuble double vasque et meuble-lavabo suspendu.
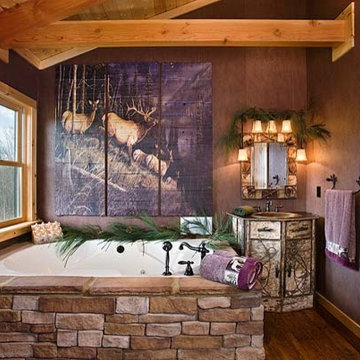
Exemple d'une douche en alcôve principale montagne de taille moyenne avec un placard en trompe-l'oeil, des portes de placard marrons, une baignoire en alcôve, un mur violet et parquet clair.
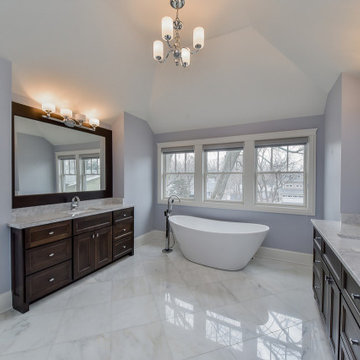
Refined master bathroom with large soaking tub and separate vanities.
Photo: Rachel Orland
Idée de décoration pour une grande douche en alcôve principale tradition avec un placard avec porte à panneau encastré, des portes de placard marrons, une baignoire indépendante, un mur violet, un sol en carrelage de porcelaine, un lavabo encastré, un plan de toilette en quartz modifié, un sol blanc, un plan de toilette blanc, meuble double vasque, meuble-lavabo encastré, un plafond voûté, une cabine de douche à porte battante et des toilettes cachées.
Idée de décoration pour une grande douche en alcôve principale tradition avec un placard avec porte à panneau encastré, des portes de placard marrons, une baignoire indépendante, un mur violet, un sol en carrelage de porcelaine, un lavabo encastré, un plan de toilette en quartz modifié, un sol blanc, un plan de toilette blanc, meuble double vasque, meuble-lavabo encastré, un plafond voûté, une cabine de douche à porte battante et des toilettes cachées.
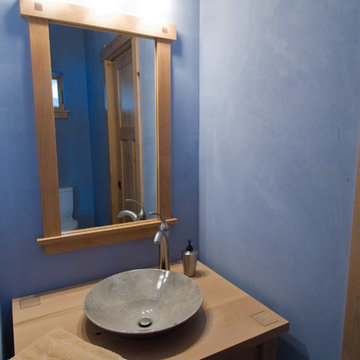
Idée de décoration pour une petite salle d'eau craftsman avec un placard sans porte, des portes de placard marrons, un mur violet, une vasque et un plan de toilette en bois.
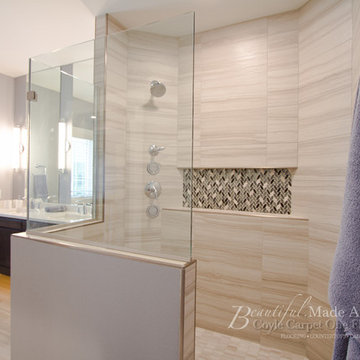
Idées déco pour une grande douche en alcôve principale contemporaine avec un placard à porte shaker, des portes de placard marrons, un mur violet, un sol en carrelage de céramique, un lavabo encastré, un plan de toilette en quartz modifié, un sol beige, aucune cabine et un plan de toilette blanc.
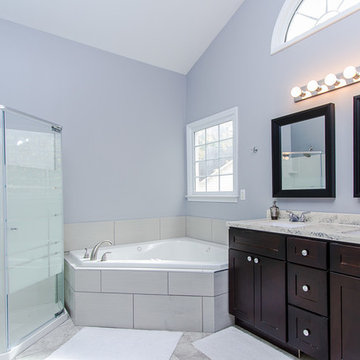
Idée de décoration pour une salle de bain principale tradition de taille moyenne avec un placard à porte shaker, des portes de placard marrons, une baignoire d'angle, une douche d'angle, un mur violet et un lavabo encastré.
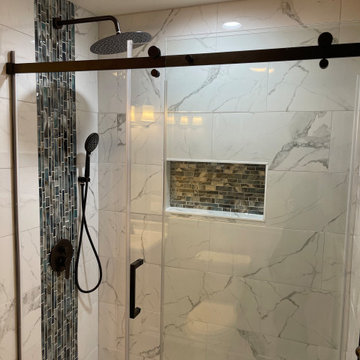
Check out our latest bathroom shower remodel. This shower cases a vibrant, custom waterfall mosaic boarder and sliding glass door. Plan to upgrade your shower experience today!
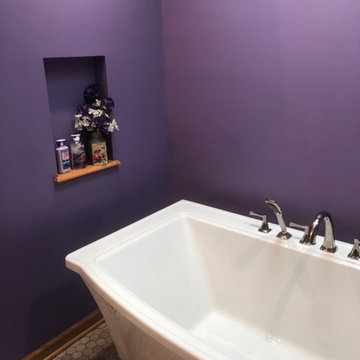
When the client first came to us, they were looking to update their bathroom and to make the space to feel bigger and brighter. We were able to achieve this by installing Emser Tile’s Metro Cream Honed Hexagon tile flooring and an American Standard soaking tub. We also upgraded their cabinetry to a Foremost prefabricated cabinet with soft-close doors and drawers. Some other features of this bathroom include Kohler drop-in sink, a floor to ceiling tiled shower with a clear frameless glass, and Capital lighting.
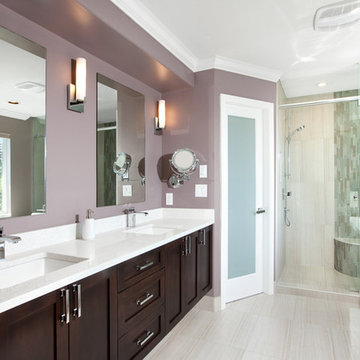
Alair Homes is committed to quality throughout every stage of the building process and in every detail of your new custom home or home renovation. We guarantee superior work because we perform quality assurance checks at every stage of the building process. Before anything is covered up – even before city building inspectors come to your home – we critically examine our work to ensure that it lives up to our extraordinarily high standards.
We are proud of our extraordinary high building standards as well as our renowned customer service. Every Alair Homes custom home comes with a two year national home warranty as well as an Alair Homes guarantee and includes complimentary 3, 6 and 12 month inspections after completion.
During our proprietary construction process every detail is accessible to Alair Homes clients online 24 hours a day to view project details, schedules, sub trade quotes, pricing in order to give Alair Homes clients 100% control over every single item regardless how small.
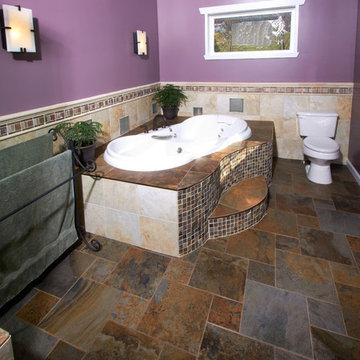
Vista Pro Studios
Cette image montre une grande salle de bain principale méditerranéenne avec un lavabo encastré, un plan de toilette en granite, une baignoire posée, WC séparés, un carrelage marron, des carreaux de porcelaine, un mur violet, un placard avec porte à panneau surélevé, des portes de placard marrons, une douche d'angle et un sol en ardoise.
Cette image montre une grande salle de bain principale méditerranéenne avec un lavabo encastré, un plan de toilette en granite, une baignoire posée, WC séparés, un carrelage marron, des carreaux de porcelaine, un mur violet, un placard avec porte à panneau surélevé, des portes de placard marrons, une douche d'angle et un sol en ardoise.
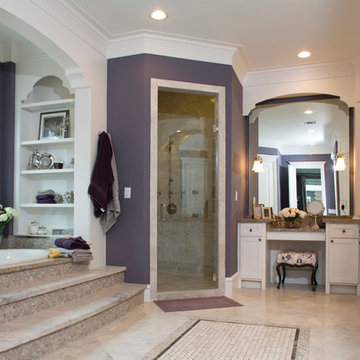
www.felixsanchez.com
Cette image montre une grande salle de bain traditionnelle avec un placard avec porte à panneau encastré, des portes de placard marrons, une baignoire posée, un mur violet, un sol en marbre, un lavabo encastré, un sol marron, meuble simple vasque et meuble-lavabo encastré.
Cette image montre une grande salle de bain traditionnelle avec un placard avec porte à panneau encastré, des portes de placard marrons, une baignoire posée, un mur violet, un sol en marbre, un lavabo encastré, un sol marron, meuble simple vasque et meuble-lavabo encastré.
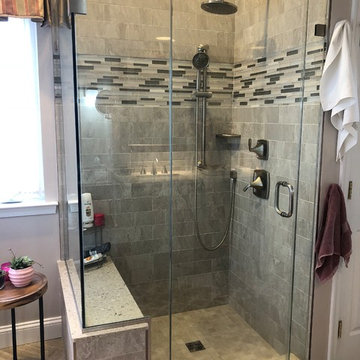
Cette photo montre une salle de bain principale chic de taille moyenne avec un placard avec porte à panneau encastré, des portes de placard marrons, une baignoire indépendante, une douche d'angle, WC à poser, un carrelage gris, des carreaux de porcelaine, un mur violet, un sol en carrelage de porcelaine, un lavabo encastré, un plan de toilette en quartz modifié, un sol marron, une cabine de douche à porte battante et un plan de toilette multicolore.
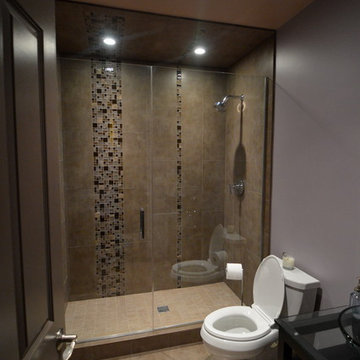
Karen Morrison
Aménagement d'une salle de bain de taille moyenne avec une vasque, un placard sans porte, des portes de placard marrons, un plan de toilette en verre, WC séparés, un carrelage marron, des carreaux de porcelaine, un mur violet et un sol en carrelage de porcelaine.
Aménagement d'une salle de bain de taille moyenne avec une vasque, un placard sans porte, des portes de placard marrons, un plan de toilette en verre, WC séparés, un carrelage marron, des carreaux de porcelaine, un mur violet et un sol en carrelage de porcelaine.
Idées déco de salles de bain avec des portes de placard marrons et un mur violet
1