Idées déco de salles de bain avec un mur violet et un plan vasque
Trier par :
Budget
Trier par:Populaires du jour
1 - 20 sur 73 photos
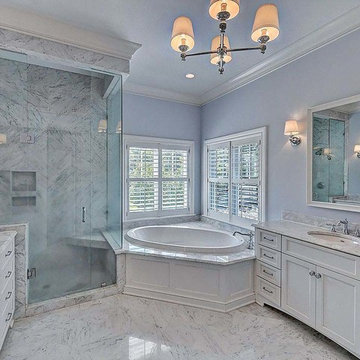
Idées déco pour une grande salle de bain principale moderne avec un placard à porte shaker, des portes de placard blanches, une baignoire posée, un carrelage blanc, des carreaux de céramique, un mur violet, un sol en carrelage de céramique, un plan vasque, un plan de toilette en quartz modifié, un sol blanc et un plan de toilette blanc.
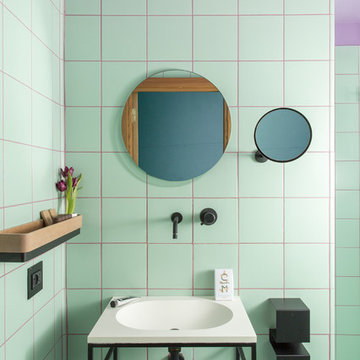
Serena Eller
Cette image montre une salle de bain design avec un carrelage vert, un mur violet, un plan vasque et un sol vert.
Cette image montre une salle de bain design avec un carrelage vert, un mur violet, un plan vasque et un sol vert.
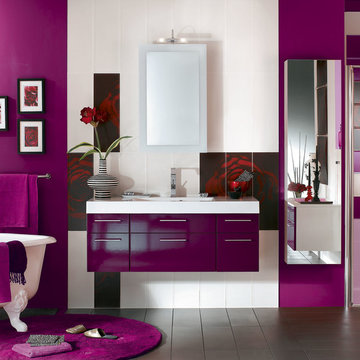
Exemple d'une salle d'eau moderne de taille moyenne avec une baignoire sur pieds, une douche à l'italienne, WC suspendus, un carrelage gris, des carreaux de céramique, un mur violet, un sol en carrelage de céramique, un plan vasque et un plan de toilette en onyx.
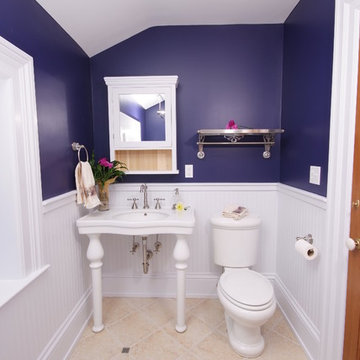
This wonderful bathroom takes you back to the days when times were simpler
Inspiration pour une salle de bain traditionnelle avec une baignoire sur pieds, un plan vasque, un mur violet et un sol beige.
Inspiration pour une salle de bain traditionnelle avec une baignoire sur pieds, un plan vasque, un mur violet et un sol beige.
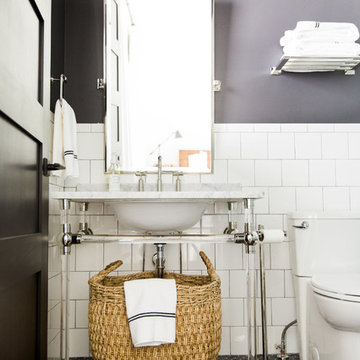
Shop the Look, See the Photo Tour here: https://www.studio-mcgee.com/studioblog/2016/4/4/modern-mountain-home-tour
Watch the Webisode: https://www.youtube.com/watch?v=JtwvqrNPjhU
Travis J Photography
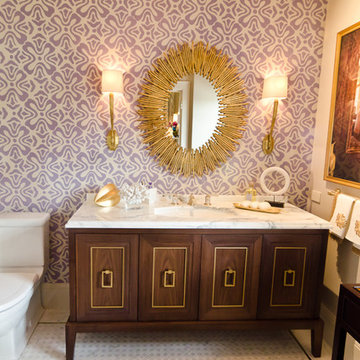
Alex Amend © 2012 Houzz
Cette photo montre une salle de bain tendance avec un plan vasque, un plan de toilette en marbre et un mur violet.
Cette photo montre une salle de bain tendance avec un plan vasque, un plan de toilette en marbre et un mur violet.
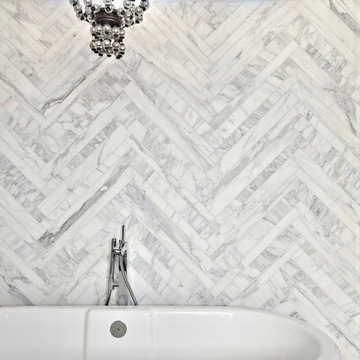
Casey Fry
Idées déco pour une grande salle de bain principale campagne avec un placard avec porte à panneau encastré, des portes de placard violettes, une baignoire indépendante, une douche ouverte, WC à poser, un carrelage multicolore, un carrelage de pierre, un mur violet, un plan vasque et un plan de toilette en marbre.
Idées déco pour une grande salle de bain principale campagne avec un placard avec porte à panneau encastré, des portes de placard violettes, une baignoire indépendante, une douche ouverte, WC à poser, un carrelage multicolore, un carrelage de pierre, un mur violet, un plan vasque et un plan de toilette en marbre.
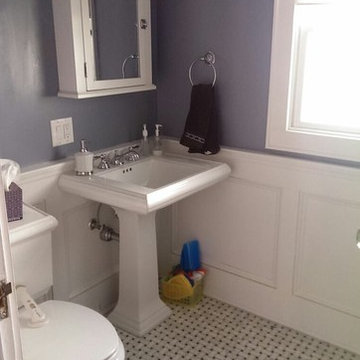
Aménagement d'une petite salle de bain classique pour enfant avec WC séparés, un carrelage noir et blanc, mosaïque, un mur violet, un sol en marbre et un plan vasque.
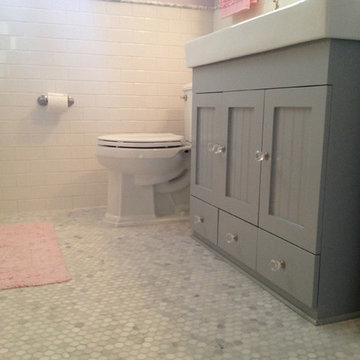
Marble penny tile, classic white subway tile and marble bull nose kept enhanced the heritage of the home while maximizing the money spent on updating this heavily used bathroom.
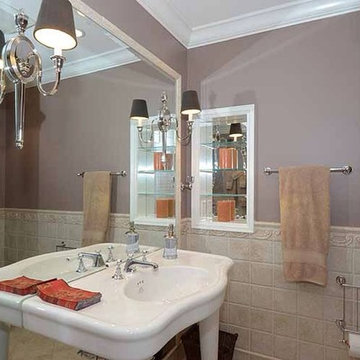
Réalisation d'une salle d'eau tradition de taille moyenne avec WC séparés, un carrelage beige, un carrelage de pierre, un mur violet et un plan vasque.
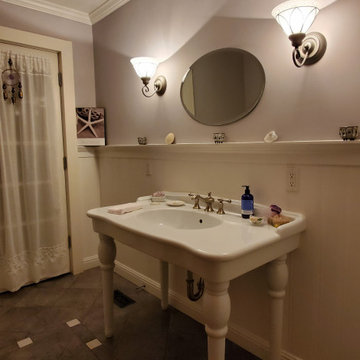
This was a remodel to have a Coastal Victorian flair.
The door molding was boxed out so that the added wainscoting and crown would butt into the frame. The paint color was custom mixed, The vanity console is Koher. The floor and crown molding was also added.
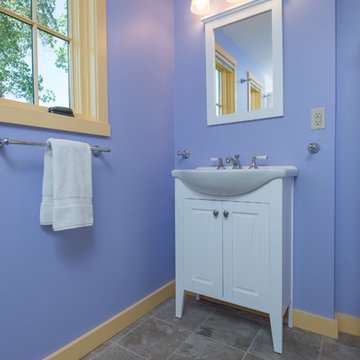
Karol Steczkowski | 860.770.6705 | www.toprealestatephotos.com
Cette image montre une petite salle de bain traditionnelle avec un mur violet, un sol en carrelage de céramique, un plan vasque et un sol marron.
Cette image montre une petite salle de bain traditionnelle avec un mur violet, un sol en carrelage de céramique, un plan vasque et un sol marron.
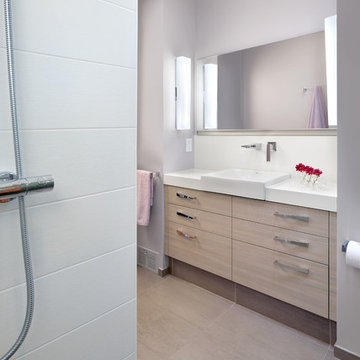
This small foot print includes everything that the client asked for; a sink with counter space on either side, a shower with a seat and an ample amount of storage. The design boasts repeating tapered shapes; the angled bench seat, tapered light fixtures and the details of the wall mounted faucet and cabinetry handles. The finishes are minimal and easy to maintain with a continuous purple/grey tile scheme that visually expands the space.
Arnal Photography
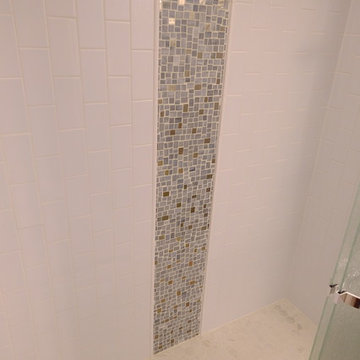
Erek Helseth - ReNewal Home Decor
Réalisation d'une salle de bain marine en bois vieilli de taille moyenne avec un plan vasque, un placard en trompe-l'oeil, un plan de toilette en marbre, un carrelage blanc, mosaïque, un mur violet et un sol en carrelage de porcelaine.
Réalisation d'une salle de bain marine en bois vieilli de taille moyenne avec un plan vasque, un placard en trompe-l'oeil, un plan de toilette en marbre, un carrelage blanc, mosaïque, un mur violet et un sol en carrelage de porcelaine.
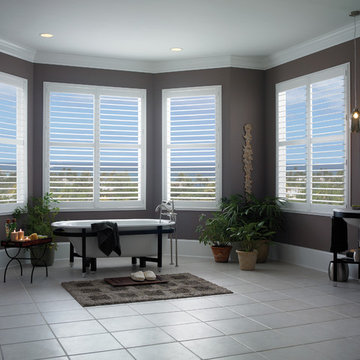
Aménagement d'une très grande salle de bain principale contemporaine avec un plan vasque, des portes de placard noires, une baignoire indépendante, un carrelage blanc, un mur violet et un sol en carrelage de céramique.
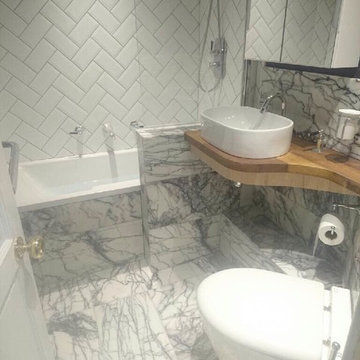
Complete refurbishment of Master bedroom to include the conversion of existing separate bathroom into an en-suite and separate bathroom. The Master bedroom features a free-standing cast iron bath & the entrance to the new en-suite is concealed behind bespoke wardrobe doors
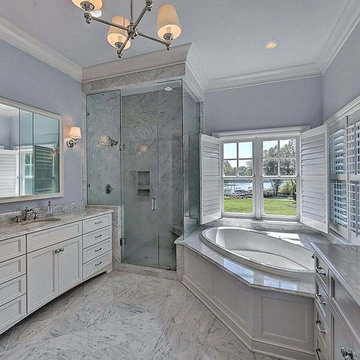
Cette image montre une grande salle de bain principale minimaliste avec un placard à porte shaker, des portes de placard blanches, une baignoire posée, un carrelage blanc, des carreaux de céramique, un mur violet, un sol en carrelage de céramique, un plan vasque, un plan de toilette en quartz modifié, un sol blanc et un plan de toilette blanc.
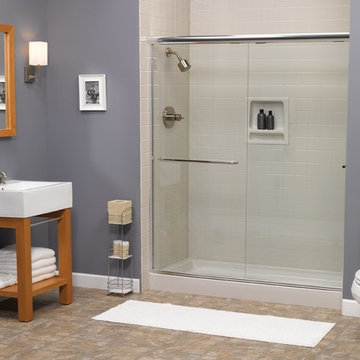
A Gray Shower Base surrounded by 4x4 Gray Walls. Shower also has Brushed Nickel Fixtures with an Extra Wide Recessed Soap Dish. Enclosed by a shower door.
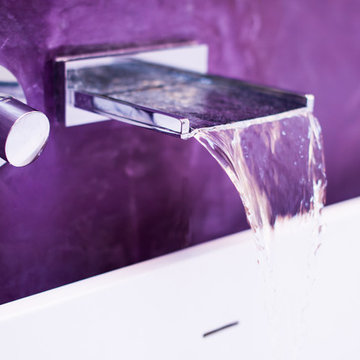
Cette photo montre une grande salle de bain principale tendance avec une baignoire indépendante, une douche ouverte, WC suspendus, un carrelage noir, un carrelage de pierre, un mur violet, un sol en carrelage de céramique et un plan vasque.
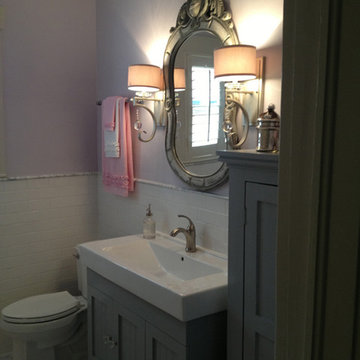
Two existing cabinets from the bathroom were modified and reused to give this bathroom the charm the homeowner was looking for. Paint colors were chosen based on the future users of the bathroom.
Idées déco de salles de bain avec un mur violet et un plan vasque
1