Idées déco de salles de bain avec un mur violet et un sol en marbre
Trier par :
Budget
Trier par:Populaires du jour
1 - 20 sur 358 photos
1 sur 3

Aménagement d'une salle de bain principale rétro en bois clair avec une cabine de douche à porte battante, un placard à porte plane, une baignoire posée, une douche d'angle, un carrelage blanc, un carrelage métro, un mur violet, un sol en marbre, un lavabo encastré, un sol blanc, un plan de toilette blanc et une fenêtre.

Tall board and batten wainscoting is used to wrap this ensuite bath. An antique dresser was converted into a sink.
Cette photo montre une salle de bain principale chic en bois foncé de taille moyenne avec un sol en marbre, un lavabo posé, un plan de toilette en marbre, un sol gris, un plan de toilette blanc, un mur violet et un placard avec porte à panneau encastré.
Cette photo montre une salle de bain principale chic en bois foncé de taille moyenne avec un sol en marbre, un lavabo posé, un plan de toilette en marbre, un sol gris, un plan de toilette blanc, un mur violet et un placard avec porte à panneau encastré.

This bathroom is teeny tiny, and we couldn't change the original footprint. But using quality materials and light finishes made it feel new and bright, and perfectly suited to the elegance of the house. Beveled white tile, lots of Carrara marble, polished nickel fixtures, and period sconces all played a role in this spectacular facelift.
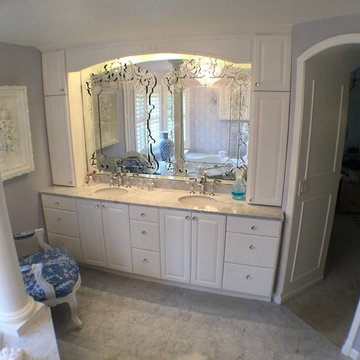
Inspiration pour une grande salle de bain principale victorienne avec des portes de placard blanches, un mur violet, un sol en marbre, un plan de toilette en marbre, un placard avec porte à panneau encastré, un bain bouillonnant, une douche ouverte, un carrelage gris, des carreaux de porcelaine et un lavabo encastré.
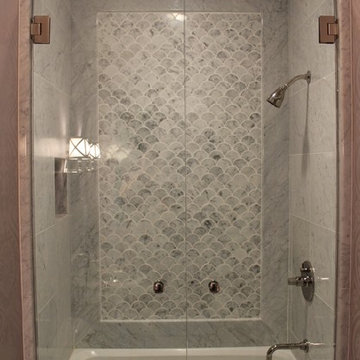
The long, narrow space, 4 feet by 10 feet, was a challenge. We removed the old tile shower and wing wall, and replaced it with a soaking tub and shower. The frameless shower doors allow the feature fan tile on the back wall to draw your eye into the depth of the room. A small, wall hung sink keeps the space open. We had a custom marble top and splash fabricated. The wall sconces and mirror complete this vignette. The clean lines of the toilet continue this minimalist design.
Mary Broerman, CCIDC
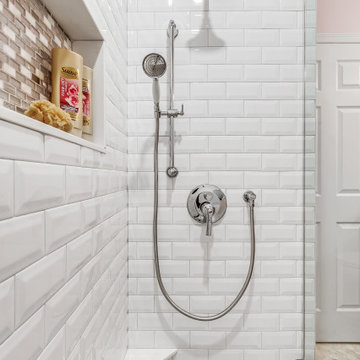
An oasis for the girls to get ready in the morning with a six-drawer vanity, maximizing their space for products and Avanti Quartz countertops to withstand the years to come. Honed Hex Carrara floors throughout and shower walls with beveled 3x6 subway tiles. The shower is accented with a custom niche and mother of pearl/mirrored mosaic tiles, wrapped with stone. Chrome fixtures throughout, giving the space a transitional, clean, fresh look!
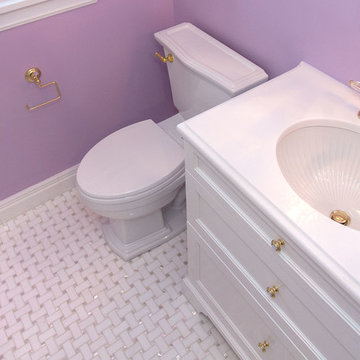
Inspiration pour une salle d'eau traditionnelle de taille moyenne avec un placard à porte affleurante, des portes de placard blanches, WC à poser, un mur violet, un sol en marbre, un lavabo encastré et un plan de toilette en marbre.
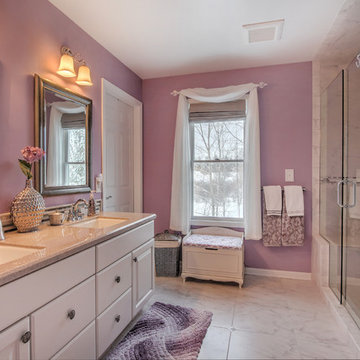
Thompson Remodeling updated this master bath by removing an existing garden tub and replacing it with a tiled, walk-in shower. The new shower features a tile accent wall and details, soap and shampoo niches, and a bench. Other updates include the new cultured marble countertop with ceramic tile backsplash and tile flooring.
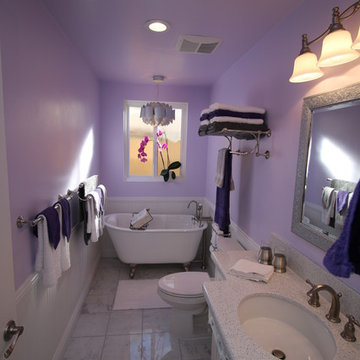
Shiloh white inset cabinetry with Cambria Whitney quartz with waterfall edge, Kohler Verticyl oval sink with Kelston brushed nickel faucet, polished carrara floor, claw-foot tub with brushed nickel faucet, glue chip glass window, and chandelier.
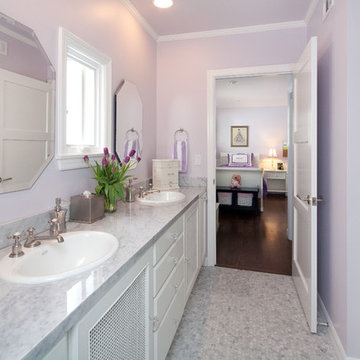
Reconfiguration of existing bath to create a jack-and-jill bathroom. New flooring, countertops, paint, lighting, window.
Photo by Holly Lepere
Cette photo montre une salle d'eau chic de taille moyenne avec un placard à porte plane, des portes de placard blanches, un carrelage gris, des carreaux de céramique, un mur violet, un sol en marbre, un lavabo posé et un plan de toilette en marbre.
Cette photo montre une salle d'eau chic de taille moyenne avec un placard à porte plane, des portes de placard blanches, un carrelage gris, des carreaux de céramique, un mur violet, un sol en marbre, un lavabo posé et un plan de toilette en marbre.
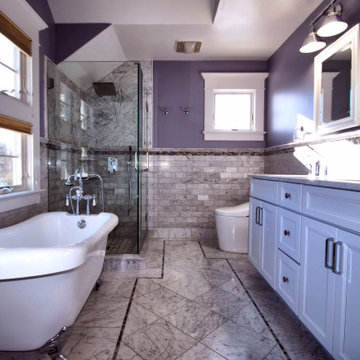
Cette image montre une salle de bain principale traditionnelle de taille moyenne avec un placard avec porte à panneau encastré, des portes de placard blanches, une baignoire sur pieds, une douche d'angle, un bidet, un carrelage blanc, du carrelage en marbre, un mur violet, un sol en marbre, un lavabo encastré, un plan de toilette en quartz modifié, un sol blanc, une cabine de douche à porte battante, un plan de toilette blanc, meuble double vasque, meuble-lavabo encastré et un plafond voûté.
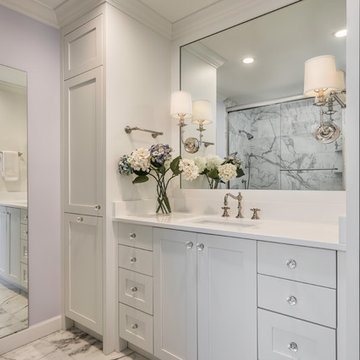
Cette photo montre une salle de bain principale chic de taille moyenne avec des portes de placard blanches, un carrelage gris, du carrelage en marbre, un sol en marbre, un lavabo encastré, un plan de toilette blanc, un placard à porte shaker, un mur violet et un sol blanc.
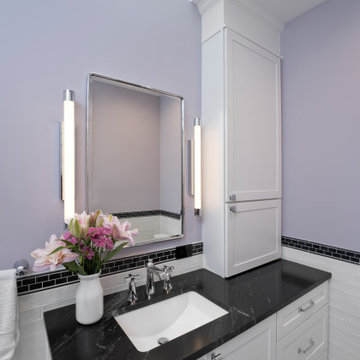
Inspiration pour une douche en alcôve principale craftsman de taille moyenne avec un placard à porte shaker, des portes de placard blanches, WC séparés, un carrelage noir et blanc, des carreaux de céramique, un mur violet, un sol en marbre, un lavabo encastré, un plan de toilette en granite, un sol blanc, une cabine de douche à porte battante, un plan de toilette noir, un banc de douche, meuble simple vasque, meuble-lavabo encastré et boiseries.
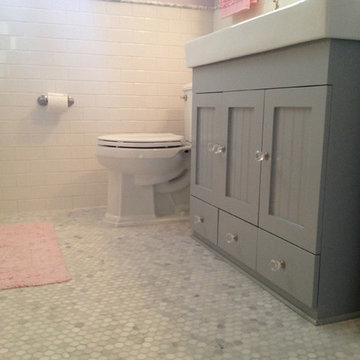
Marble penny tile, classic white subway tile and marble bull nose kept enhanced the heritage of the home while maximizing the money spent on updating this heavily used bathroom.
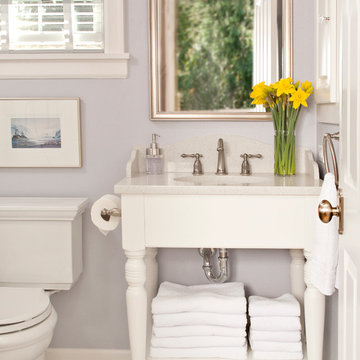
Custom freestanding vanity with quartz countertop.
Cette image montre une petite salle de bain principale traditionnelle avec un lavabo encastré, des portes de placard blanches, un plan de toilette en quartz modifié, WC séparés, un mur violet et un sol en marbre.
Cette image montre une petite salle de bain principale traditionnelle avec un lavabo encastré, des portes de placard blanches, un plan de toilette en quartz modifié, WC séparés, un mur violet et un sol en marbre.
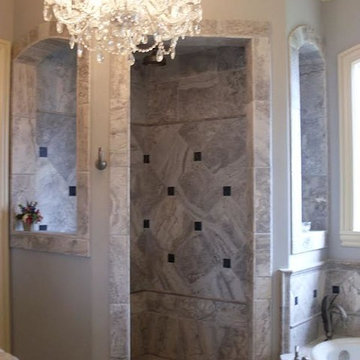
Aménagement d'une douche en alcôve principale classique de taille moyenne avec une baignoire posée, un carrelage multicolore, du carrelage en marbre, un mur violet, un sol en marbre, un sol multicolore et aucune cabine.
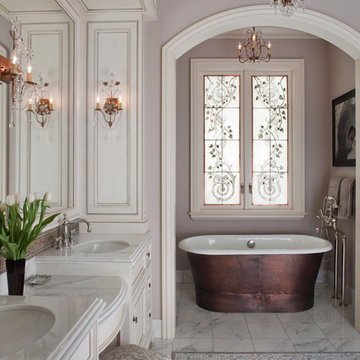
Cherie Cordellos ( http://photosbycherie.net/)
JPM Construction offers complete support for designing, building, and renovating homes in Atherton, Menlo Park, Portola Valley, and surrounding mid-peninsula areas. With a focus on high-quality craftsmanship and professionalism, our clients can expect premium end-to-end service.
The promise of JPM is unparalleled quality both on-site and off, where we value communication and attention to detail at every step. Onsite, we work closely with our own tradesmen, subcontractors, and other vendors to bring the highest standards to construction quality and job site safety. Off site, our management team is always ready to communicate with you about your project. The result is a beautiful, lasting home and seamless experience for you.
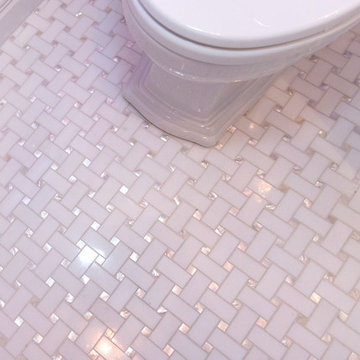
Idées déco pour une salle d'eau contemporaine de taille moyenne avec un placard à porte affleurante, des portes de placard blanches, WC à poser, un mur violet, un sol en marbre, un lavabo encastré et un plan de toilette en marbre.
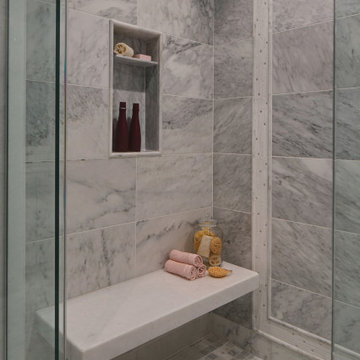
One of two bathrooms in the pool house - this one is the "Womens' Bath" with feminine touches, custom designed vanity/ mirror, and white marble tile.
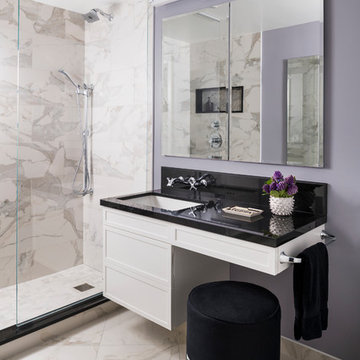
This master bath designed by Jill Menhoff Architects is a sleek master bath with calming tones, a custom vanity, customer shower and a swivel vanity stool
Idées déco de salles de bain avec un mur violet et un sol en marbre
1