Idées déco de salles de bain avec une douche double et un mur violet
Trier par :
Budget
Trier par:Populaires du jour
1 - 20 sur 119 photos
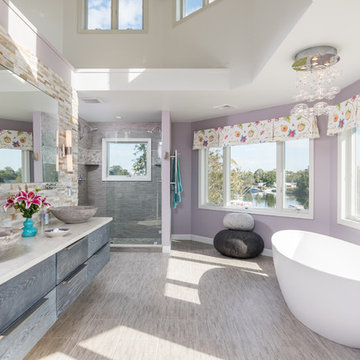
Master bathroom with free standing tub and goose neck faucet. Great waterfront view, double vessel sink. Standing double shower. Ceiling lofts into the third floor. Timothy Hill
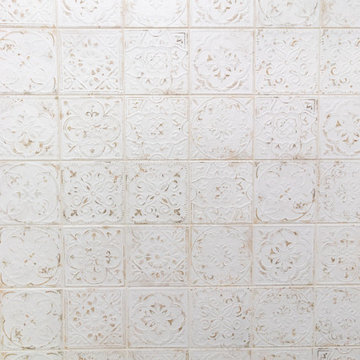
Photos by: Verrill Photography
Cette photo montre une salle de bain principale éclectique de taille moyenne avec un placard en trompe-l'oeil, des portes de placards vertess, une baignoire sur pieds, une douche double, un carrelage blanc, des carreaux de porcelaine, un mur violet, un lavabo encastré, un plan de toilette en marbre, une cabine de douche à porte battante, un plan de toilette multicolore, meuble double vasque et meuble-lavabo sur pied.
Cette photo montre une salle de bain principale éclectique de taille moyenne avec un placard en trompe-l'oeil, des portes de placards vertess, une baignoire sur pieds, une douche double, un carrelage blanc, des carreaux de porcelaine, un mur violet, un lavabo encastré, un plan de toilette en marbre, une cabine de douche à porte battante, un plan de toilette multicolore, meuble double vasque et meuble-lavabo sur pied.
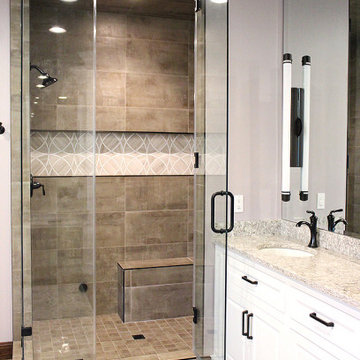
A nondescript master bathroom and closet in a large, manor-style home received a total transformation. Soft, heather purple walls and a darker violet ceiling create a serene retreat.
The shower was already large, but it was clad in cultured marble and boxed in with walls. We removed the walls and tiled the shower, including the ceiling, and added a steam shower. Two walls of glass provide tons of light and visual space, and the gorgeous marble mosaic accent in the niche is a huge focal point.
The dark wood vanity was replaced with custom cabinetry painted white and with Cambria quartz. Mirror-mounted sconces provide tons of light.
We added heated flooring and the beautiful marble mosaic creates an "area rug" of sorts.
The large, drop-in, lavender tub was replaced with a contoured freestanding soaker bath. Soft shades and a floral valance that matches the adjoining master bedroom filters light in the space.
The closet was gutted and a custom hanging system and dressers were added.
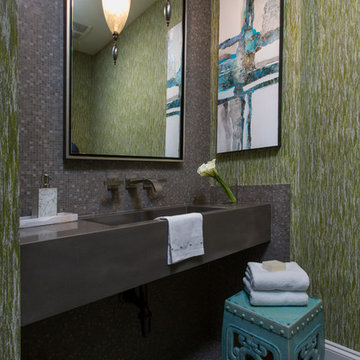
Cette image montre une salle de bain principale design en bois foncé de taille moyenne avec un placard à porte affleurante, une baignoire indépendante, une douche double, un carrelage beige, un carrelage gris, un carrelage de pierre, un mur violet, un sol en travertin, un lavabo encastré et un plan de toilette en quartz modifié.
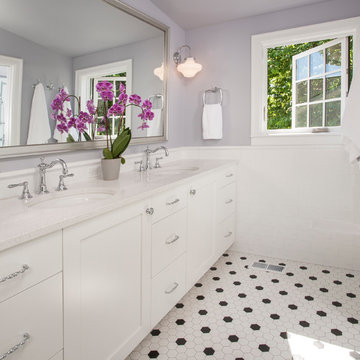
Traditional bathroom features white painted cabinets, quartz countertops, classic white subway wainscotting , black and white hex floor tile, and dual sinks. Shower and toilet share adjoining space separated by pocket door.
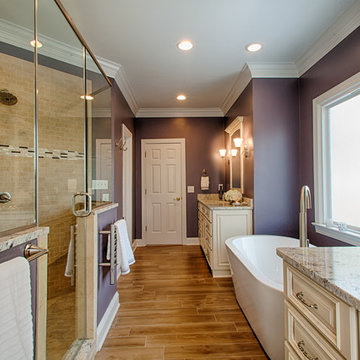
Lili Englehardt
Cette photo montre une grande salle de bain principale chic avec un lavabo encastré, un placard en trompe-l'oeil, des portes de placard blanches, un plan de toilette en granite, une baignoire indépendante, une douche double, un bidet, un carrelage marron, un mur violet et un sol en carrelage de céramique.
Cette photo montre une grande salle de bain principale chic avec un lavabo encastré, un placard en trompe-l'oeil, des portes de placard blanches, un plan de toilette en granite, une baignoire indépendante, une douche double, un bidet, un carrelage marron, un mur violet et un sol en carrelage de céramique.
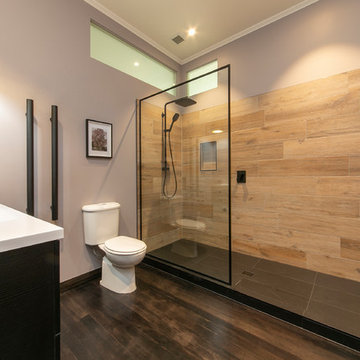
Walk in shower
Cette image montre une salle de bain principale design de taille moyenne avec une douche double, un carrelage beige, des carreaux de céramique, un mur violet, parquet foncé, un sol marron, aucune cabine, WC séparés et un lavabo suspendu.
Cette image montre une salle de bain principale design de taille moyenne avec une douche double, un carrelage beige, des carreaux de céramique, un mur violet, parquet foncé, un sol marron, aucune cabine, WC séparés et un lavabo suspendu.
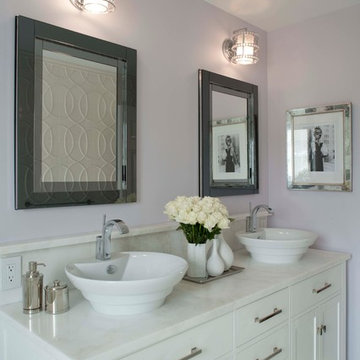
Renovation- teen girl hall bath. REstoration Hardware Vanity. Custom stone top with vessel sinks. Mirrored medicine Cabinets; Crystal beaded sconces and artwork from Trowbridge . Lavender walls
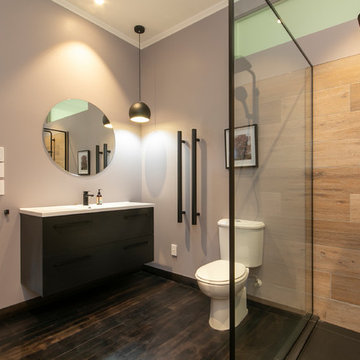
Walk in shower
Exemple d'une salle de bain principale tendance de taille moyenne avec une douche double, un carrelage beige, un mur violet, parquet foncé, un sol marron, aucune cabine, WC séparés et un lavabo suspendu.
Exemple d'une salle de bain principale tendance de taille moyenne avec une douche double, un carrelage beige, un mur violet, parquet foncé, un sol marron, aucune cabine, WC séparés et un lavabo suspendu.
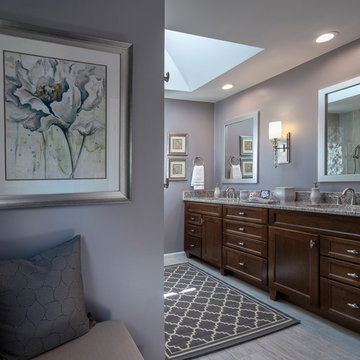
Accent Photography, SC
Cette photo montre une salle de bain principale chic en bois brun de taille moyenne avec un placard avec porte à panneau encastré, une douche double, WC séparés, un carrelage gris, des carreaux de porcelaine, un mur violet, un sol en carrelage de porcelaine, un lavabo encastré et un plan de toilette en granite.
Cette photo montre une salle de bain principale chic en bois brun de taille moyenne avec un placard avec porte à panneau encastré, une douche double, WC séparés, un carrelage gris, des carreaux de porcelaine, un mur violet, un sol en carrelage de porcelaine, un lavabo encastré et un plan de toilette en granite.
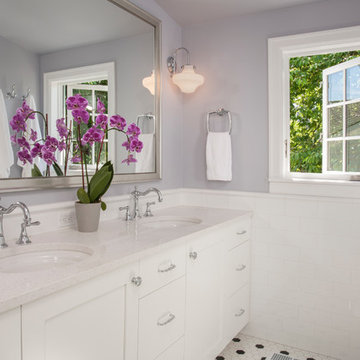
Traditional bathroom features white painted cabinets, quartz countertops, classic white subway wainscotting , black and white hex floor tile, and dual sinks. Shower and toilet share adjoining space separated by pocket door.
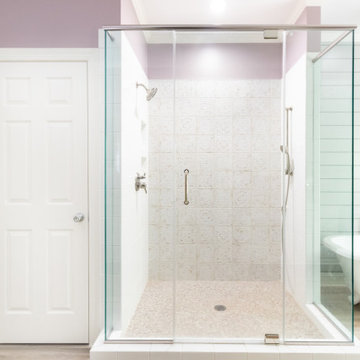
Cette photo montre une salle de bain principale éclectique de taille moyenne avec un placard en trompe-l'oeil, des portes de placards vertess, une baignoire sur pieds, une douche double, un carrelage blanc, des carreaux de porcelaine, un mur violet, un lavabo encastré, un plan de toilette en marbre, une cabine de douche à porte battante, un plan de toilette multicolore, meuble double vasque et meuble-lavabo sur pied.
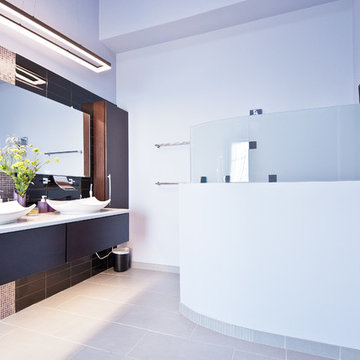
Select Kitchen and Bath
Exemple d'une grande salle de bain principale tendance avec un placard à porte plane, des portes de placard marrons, une douche double, WC séparés, un carrelage multicolore, mosaïque, un mur violet, un sol en carrelage de porcelaine, une vasque et un plan de toilette en quartz modifié.
Exemple d'une grande salle de bain principale tendance avec un placard à porte plane, des portes de placard marrons, une douche double, WC séparés, un carrelage multicolore, mosaïque, un mur violet, un sol en carrelage de porcelaine, une vasque et un plan de toilette en quartz modifié.
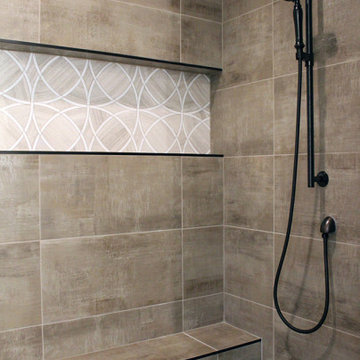
A nondescript master bathroom and closet in a large, manor-style home received a total transformation. Soft, heather purple walls and a darker violet ceiling create a serene retreat.
The shower was already large, but it was clad in cultured marble and boxed in with walls. We removed the walls and tiled the shower, including the ceiling, and added a steam shower. Two walls of glass provide tons of light and visual space, and the gorgeous marble mosaic accent in the niche is a huge focal point.
The dark wood vanity was replaced with custom cabinetry painted white and with Cambria quartz. Mirror-mounted sconces provide tons of light.
We added heated flooring and the beautiful marble mosaic creates an "area rug" of sorts.
The large, drop-in, lavender tub was replaced with a contoured freestanding soaker bath. Soft shades and a floral valance that matches the adjoining master bedroom filters light in the space.
The closet was gutted and a custom hanging system and dressers were added.
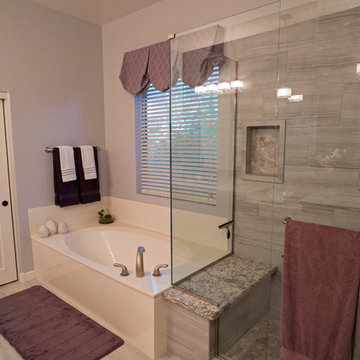
Overview of the enlarged shower and existing tub area. Spa features include a tumbled stone floor and wall niches for personal items. The faux limestone floor tile is repeated on the shower walls; while the granite seat is repeated from the vanity areas. Heaven! Photos by Nick Kirschman
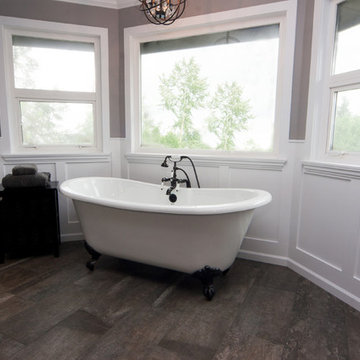
Opening the space and removing the drop in large tub created this. Chandelier gave client the focus and beauty she desired. Photography by Davina
Aménagement d'une grande salle de bain principale montagne en bois foncé avec un placard à porte shaker, une baignoire sur pieds, une douche double, WC séparés, un carrelage marron, des carreaux de porcelaine, un mur violet, un sol en carrelage de porcelaine, un lavabo encastré et un plan de toilette en quartz modifié.
Aménagement d'une grande salle de bain principale montagne en bois foncé avec un placard à porte shaker, une baignoire sur pieds, une douche double, WC séparés, un carrelage marron, des carreaux de porcelaine, un mur violet, un sol en carrelage de porcelaine, un lavabo encastré et un plan de toilette en quartz modifié.
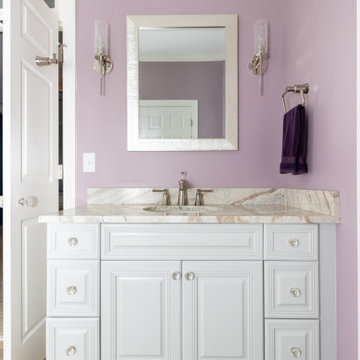
Idée de décoration pour une salle de bain principale bohème de taille moyenne avec un placard en trompe-l'oeil, des portes de placards vertess, une baignoire sur pieds, une douche double, un carrelage blanc, des carreaux de porcelaine, un mur violet, un lavabo encastré, un plan de toilette en marbre, une cabine de douche à porte battante, un plan de toilette multicolore, meuble double vasque et meuble-lavabo sur pied.
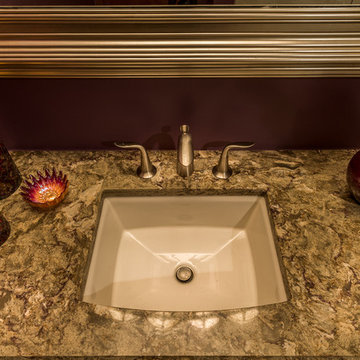
Guest/2nd Bathroom with striking plum colored walls.
Complete Remodel-removed bathtub for spacious shower, with large porcelain tiles, glass border, and niche.
Ted Glasoe
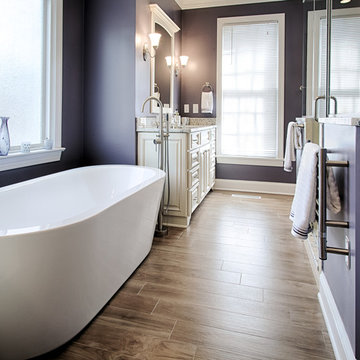
Lili Englehardt
Idées déco pour une grande salle de bain principale classique avec une baignoire indépendante, un mur violet, un lavabo encastré, un placard en trompe-l'oeil, des portes de placard blanches, un plan de toilette en granite, une douche double, un carrelage marron, un sol en carrelage de céramique et un sol marron.
Idées déco pour une grande salle de bain principale classique avec une baignoire indépendante, un mur violet, un lavabo encastré, un placard en trompe-l'oeil, des portes de placard blanches, un plan de toilette en granite, une douche double, un carrelage marron, un sol en carrelage de céramique et un sol marron.
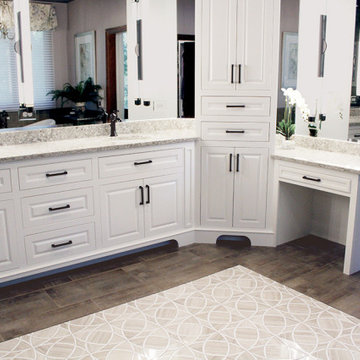
A nondescript master bathroom and closet in a large, manor-style home received a total transformation. Soft, heather purple walls and a darker violet ceiling create a serene retreat.
The shower was already large, but it was clad in cultured marble and boxed in with walls. We removed the walls and tiled the shower, including the ceiling, and added a steam shower. Two walls of glass provide tons of light and visual space, and the gorgeous marble mosaic accent in the niche is a huge focal point.
The dark wood vanity was replaced with custom cabinetry painted white and with Cambria quartz. Mirror-mounted sconces provide tons of light.
We added heated flooring and the beautiful marble mosaic creates an "area rug" of sorts.
The large, drop-in, lavender tub was replaced with a contoured freestanding soaker bath. Soft shades and a floral valance that matches the adjoining master bedroom filters light in the space.
The closet was gutted and a custom hanging system and dressers were added.
Idées déco de salles de bain avec une douche double et un mur violet
1