Idées déco de salles de bain avec un placard à porte affleurante et un plan de toilette en granite
Trier par :
Budget
Trier par:Populaires du jour
1 - 20 sur 3 683 photos

Michael Hunter Photography
This little guest bathroom is a favorite amongst our social following with its vertically laid glass subway tile and blush pink walls. The navy and pinks complement each other well and the brass pulls stand out on the free-standing vanity. The gold leaf oval mirror is a show-stopper.
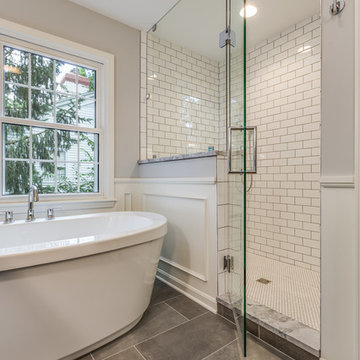
Réalisation d'une grande douche en alcôve principale champêtre avec un placard à porte affleurante, des portes de placard grises, une baignoire indépendante, un mur gris, un sol en carrelage de porcelaine, un lavabo encastré, un plan de toilette en granite, un sol gris, une cabine de douche à porte battante et un plan de toilette multicolore.
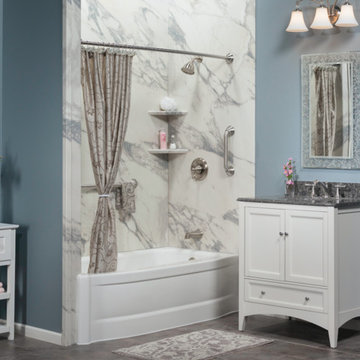
Cette photo montre une salle d'eau romantique de taille moyenne avec un placard à porte affleurante, des portes de placard blanches, une baignoire en alcôve, un combiné douche/baignoire, un carrelage blanc, du carrelage en marbre, un mur bleu, carreaux de ciment au sol, un plan de toilette en granite et une cabine de douche à porte coulissante.
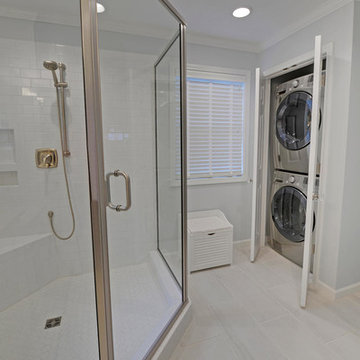
This amazing Master Bathroom, was gutted. The space was substantial, but poorly arranged. There was a whirlpool tub where the large shower is now located. There was a tiny shower in the corner where the closet with the washer and dryer are now located. The toilet stayed in it's original location. The new owner is a single lady and requested more storage and a vanity for makeup. The new custom cabinets include a linen closet. The countertop is quartzite that looks like marble. The floor is porcelain tile that has a striated look.
Stuart Wade
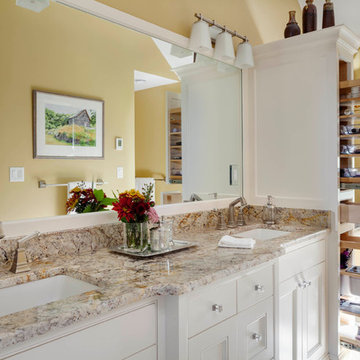
Greg Premru Photography, Inc.
Aménagement d'une douche en alcôve classique avec une vasque, un placard à porte affleurante, des portes de placard blanches, un plan de toilette en granite, WC séparés, un carrelage beige et un carrelage de pierre.
Aménagement d'une douche en alcôve classique avec une vasque, un placard à porte affleurante, des portes de placard blanches, un plan de toilette en granite, WC séparés, un carrelage beige et un carrelage de pierre.
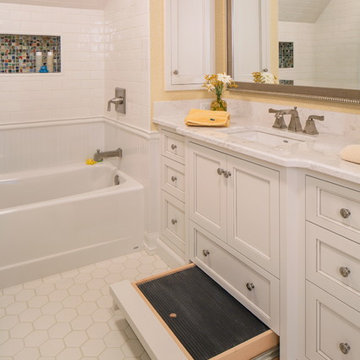
Réalisation d'une salle de bain tradition de taille moyenne pour enfant avec un placard à porte affleurante, une baignoire en alcôve, un carrelage blanc, des carreaux de porcelaine, un mur blanc, un sol en carrelage de porcelaine, un lavabo posé et un plan de toilette en granite.
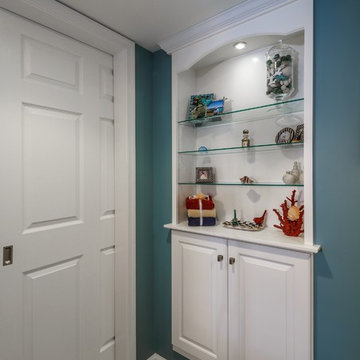
Dimitri Ganas - PhotographybyDimitri.net
Cette photo montre une grande salle de bain principale chic avec un lavabo encastré, un placard à porte affleurante, des portes de placard blanches, un plan de toilette en granite, une douche d'angle, WC séparés, un carrelage blanc, des carreaux de céramique, un mur bleu et un sol en carrelage de céramique.
Cette photo montre une grande salle de bain principale chic avec un lavabo encastré, un placard à porte affleurante, des portes de placard blanches, un plan de toilette en granite, une douche d'angle, WC séparés, un carrelage blanc, des carreaux de céramique, un mur bleu et un sol en carrelage de céramique.

The image showcases a chic and contemporary bathroom vanity area with a focus on clean lines and monochromatic tones. The vanity cabinet features a textured front with vertical grooves, painted in a crisp white that contrasts with the sleek black handles and faucet. This combination of black and white creates a bold, graphic look that is both modern and timeless.
Above the vanity, a round mirror with a thin black frame reflects the clean aesthetic of the space, complementing the other black accents. The wall behind the vanity is partially tiled with white subway tiles, adding a classic bathroom touch that meshes well with the contemporary features.
A two-bulb wall sconce is mounted above the mirror, providing ample lighting with a minimalist design that doesn't detract from the overall simplicity of the decor. To the right, a towel ring holds a white towel, continuing the black and white theme.
This bathroom design is an excellent example of how minimalist design can be warm and inviting while still maintaining a sleek and polished look. The careful balance of textures, colors, and lighting creates an elegant space that is functional and stylish.
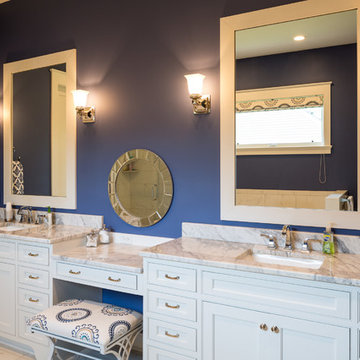
mark tepe
Exemple d'une grande salle de bain principale moderne avec un placard à porte affleurante, des portes de placard blanches, un carrelage noir et blanc, des carreaux de céramique, un plan de toilette en granite, une baignoire posée, WC à poser, un mur violet, un sol en carrelage de céramique et un lavabo posé.
Exemple d'une grande salle de bain principale moderne avec un placard à porte affleurante, des portes de placard blanches, un carrelage noir et blanc, des carreaux de céramique, un plan de toilette en granite, une baignoire posée, WC à poser, un mur violet, un sol en carrelage de céramique et un lavabo posé.
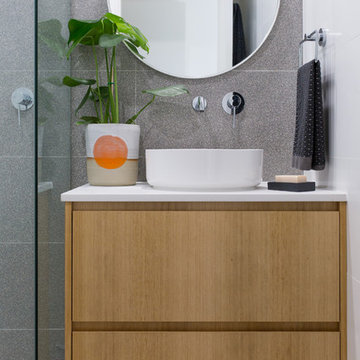
Heloise Love
Exemple d'une petite salle de bain tendance en bois clair avec un placard à porte affleurante et un plan de toilette en granite.
Exemple d'une petite salle de bain tendance en bois clair avec un placard à porte affleurante et un plan de toilette en granite.
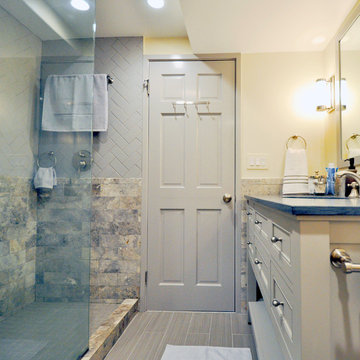
Lisa Garcia Architecture + Interior Design
Idée de décoration pour une petite salle de bain principale tradition avec un lavabo encastré, un placard à porte affleurante, des portes de placard grises, un plan de toilette en granite, une douche ouverte, WC séparés, un carrelage gris, un carrelage de pierre, un mur beige et un sol en carrelage de porcelaine.
Idée de décoration pour une petite salle de bain principale tradition avec un lavabo encastré, un placard à porte affleurante, des portes de placard grises, un plan de toilette en granite, une douche ouverte, WC séparés, un carrelage gris, un carrelage de pierre, un mur beige et un sol en carrelage de porcelaine.
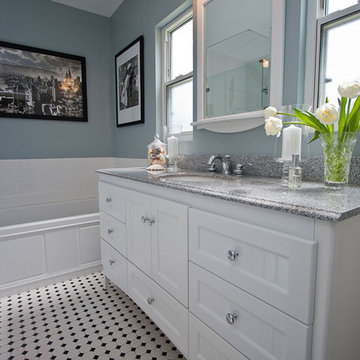
Traditional Black and White tile bathroom with white beaded inset cabinets, granite counter tops, undermount sink, textured double windows, blue painted walls, white bead board, three alcove tub, white subway tiles and black and white mosaic tile floor.
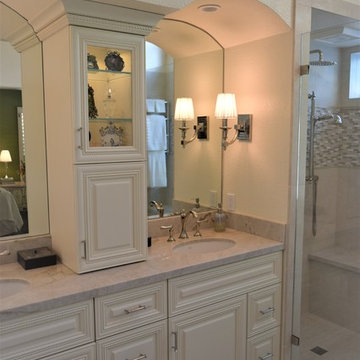
Réalisation d'une salle de bain principale tradition de taille moyenne avec un placard à porte affleurante, des portes de placard blanches, une douche à l'italienne, WC à poser, un carrelage blanc, des carreaux de porcelaine, un sol en carrelage de porcelaine, un lavabo encastré, un plan de toilette en granite, un sol blanc, aucune cabine, un plan de toilette blanc, un mur beige, meuble double vasque et meuble-lavabo encastré.
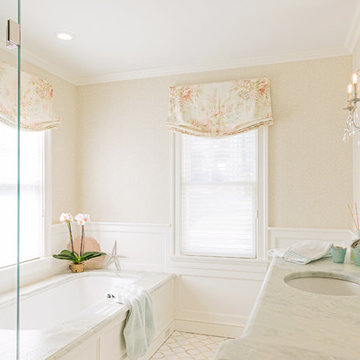
The master bath offers everything one needs for a long soak in the tub after a day of kayaking on the Sound. Plenty of storage in the custom vanity, sconces mounted on the mirror look like mini floating chandeliers, and the floor is an interesting combination of quartz and marble.
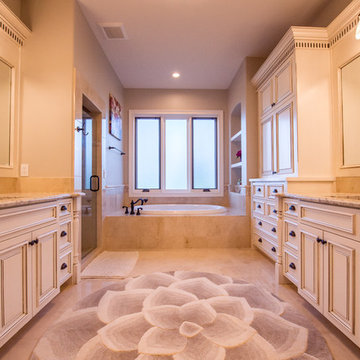
Aménagement d'une grande douche en alcôve principale classique avec un placard à porte affleurante, des portes de placard beiges, une baignoire posée, un carrelage beige, du carrelage en marbre, un mur beige, un sol en marbre, un lavabo encastré, un plan de toilette en granite, un sol marron et une cabine de douche à porte battante.
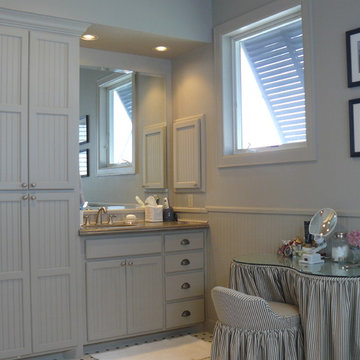
Aménagement d'une grande salle de bain principale avec un placard à porte affleurante, des portes de placard blanches, un carrelage noir et blanc, des carreaux de porcelaine, un mur blanc, un sol en carrelage de porcelaine, un lavabo encastré et un plan de toilette en granite.
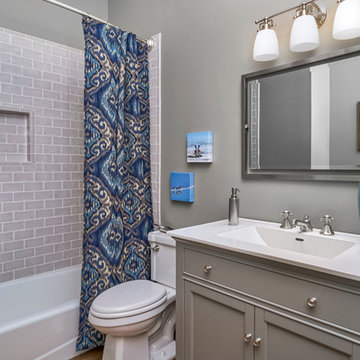
A study in gray - this bathroom is a lovely guest bath, right off the study or guest bedroom. Repose Gray walls, gray subway tile shower walls, a gray bead board vanity cabinet...with touches of blue to give us little pops of color.
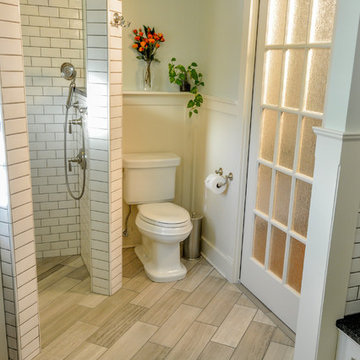
Griffin Customs
Idée de décoration pour une salle de bain principale craftsman de taille moyenne avec un lavabo encastré, un placard à porte affleurante, des portes de placard blanches, un plan de toilette en granite, une baignoire encastrée, une douche d'angle, WC séparés, un carrelage beige, un carrelage en pâte de verre, un mur vert et un sol en calcaire.
Idée de décoration pour une salle de bain principale craftsman de taille moyenne avec un lavabo encastré, un placard à porte affleurante, des portes de placard blanches, un plan de toilette en granite, une baignoire encastrée, une douche d'angle, WC séparés, un carrelage beige, un carrelage en pâte de verre, un mur vert et un sol en calcaire.
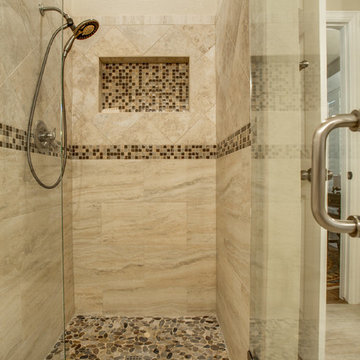
Master Shower, Pebble Rock
Réalisation d'une salle de bain tradition avec un placard à porte affleurante, des portes de placard blanches, un plan de toilette en granite, une baignoire indépendante, un carrelage multicolore, des carreaux de porcelaine, un sol en travertin et un mur beige.
Réalisation d'une salle de bain tradition avec un placard à porte affleurante, des portes de placard blanches, un plan de toilette en granite, une baignoire indépendante, un carrelage multicolore, des carreaux de porcelaine, un sol en travertin et un mur beige.
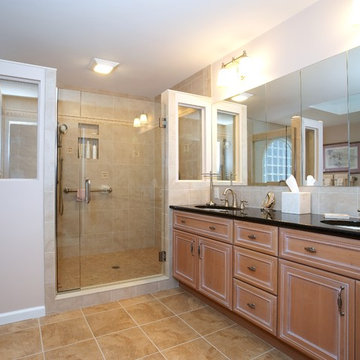
Idée de décoration pour une grande salle de bain principale tradition en bois clair avec un plan de toilette en granite, un lavabo encastré, un placard à porte affleurante, une baignoire posée, une douche d'angle, un carrelage beige, du carrelage en pierre calcaire, un mur beige, un sol en carrelage de céramique, un sol beige et une cabine de douche à porte battante.
Idées déco de salles de bain avec un placard à porte affleurante et un plan de toilette en granite
1