Idées déco de salles de bain avec un placard à porte persienne et aucune cabine
Trier par :
Budget
Trier par:Populaires du jour
1 - 20 sur 323 photos

Nos clients souhaitaient revoir l’aménagement de l’étage de leur maison en plein cœur de Lille. Les volumes étaient mal distribués et il y avait peu de rangement.
Le premier défi était d’intégrer l’espace dressing dans la chambre sans perdre trop d’espace. Une tête de lit avec verrière intégrée a donc été installée, ce qui permet de délimiter les différents espaces. La peinture Tuscan Red de Little Green apporte le dynamisme qu’il manquait à cette chambre d’époque.
Ensuite, le bureau a été réduit pour agrandir la salle de bain maintenant assez grande pour toute la famille. Baignoire îlot, douche et double vasque, on a vu les choses en grand. Les accents noir mat et de bois apportent à la fois une touche chaleureuse et ultra tendance. Nous avons choisi des matériaux de qualité pour un rendu impeccable.

Project Description:
Step into the embrace of nature with our latest bathroom design, "Jungle Retreat." This expansive bathroom is a harmonious fusion of luxury, functionality, and natural elements inspired by the lush greenery of the jungle.
Bespoke His and Hers Black Marble Porcelain Basins:
The focal point of the space is a his & hers bespoke black marble porcelain basin atop a 160cm double drawer basin unit crafted in Italy. The real wood veneer with fluted detailing adds a touch of sophistication and organic charm to the design.
Brushed Brass Wall-Mounted Basin Mixers:
Wall-mounted basin mixers in brushed brass with scrolled detailing on the handles provide a luxurious touch, creating a visual link to the inspiration drawn from the jungle. The juxtaposition of black marble and brushed brass adds a layer of opulence.
Jungle and Nature Inspiration:
The design draws inspiration from the jungle and nature, incorporating greens, wood elements, and stone components. The overall palette reflects the serenity and vibrancy found in natural surroundings.
Spacious Walk-In Shower:
A generously sized walk-in shower is a centrepiece, featuring tiled flooring and a rain shower. The design includes niches for toiletry storage, ensuring a clutter-free environment and adding functionality to the space.
Floating Toilet and Basin Unit:
Both the toilet and basin unit float above the floor, contributing to the contemporary and open feel of the bathroom. This design choice enhances the sense of space and allows for easy maintenance.
Natural Light and Large Window:
A large window allows ample natural light to flood the space, creating a bright and airy atmosphere. The connection with the outdoors brings an additional layer of tranquillity to the design.
Concrete Pattern Tiles in Green Tone:
Wall and floor tiles feature a concrete pattern in a calming green tone, echoing the lush foliage of the jungle. This choice not only adds visual interest but also contributes to the overall theme of nature.
Linear Wood Feature Tile Panel:
A linear wood feature tile panel, offset behind the basin unit, creates a cohesive and matching look. This detail complements the fluted front of the basin unit, harmonizing with the overall design.
"Jungle Retreat" is a testament to the seamless integration of luxury and nature, where bespoke craftsmanship meets organic inspiration. This bathroom invites you to unwind in a space that transcends the ordinary, offering a tranquil retreat within the comforts of your home.
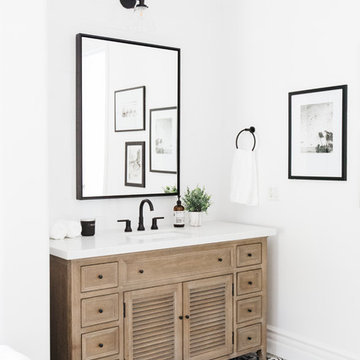
Master Bathroom with Black and White Patterned Tile, White Walls, White Subway Tile, Matte Black Plumbing Fixtures, Black Lighting
Aménagement d'une salle de bain classique en bois brun avec une baignoire indépendante, une douche double, un carrelage blanc, des carreaux de céramique, un mur blanc, un sol en carrelage de porcelaine, un lavabo encastré, un plan de toilette en quartz modifié, aucune cabine, un plan de toilette blanc et un placard à porte persienne.
Aménagement d'une salle de bain classique en bois brun avec une baignoire indépendante, une douche double, un carrelage blanc, des carreaux de céramique, un mur blanc, un sol en carrelage de porcelaine, un lavabo encastré, un plan de toilette en quartz modifié, aucune cabine, un plan de toilette blanc et un placard à porte persienne.

This Melbourne apartment is the perfect setting for wine and dinning as you sit back and admire the city skyline. The kitchen oozes elegance with stunning bespoke cabinetry, catering to the entertaining needs of our clients. When achieving a dream kitchen, it is important to consider all the finer details like storage needs. Featuring this neatly fitted out appliance cabinet, perfect for the morning breakfast run! Every room in this Docklands apartment displays the wow factor! Scandi theme is the design statement behind the timber barn door into the bathroom and euro laundry. This stunning timber grooved paneling, wall hung vanity has introduced texture and a focal point into this adoring renovation. Striking the balance with perfect mix of warmth, clean lines to create a seamless open feel. The Ensuite is nothing but amazing, exquisite finishes alongside the center piece of the freestanding bathtub. The speckled Terrazzo flooring is visually beautiful against the white custom- made joinery with brushed gold fittings throughout, creating a real timeless feel with complete luxury.

Rustic white painted wood shower with custom stone flooring, and dark bronze shower fixtures. This shower also includes a natural wood folding seat and Bronze sprayer for convenience. This wood has been waterproofed and applied to the rest of the bathroom walls.
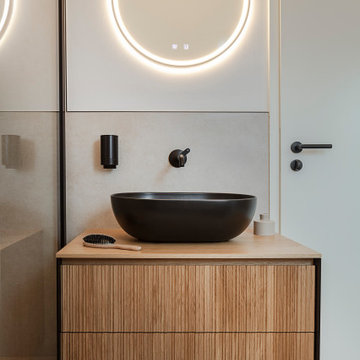
Der kleine Raum wurde mit einer großen Spiegelfläche an einer Wandseite erweitert und durch den Einsatz von Lichtquellen atmosphärisch aufgewertet. Schwarze, moderne Details stehen im Kontrast zu natürlichen Materialien.
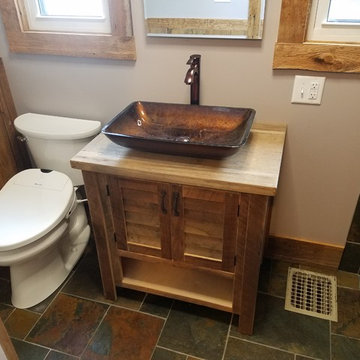
Réalisation d'une petite salle d'eau chalet en bois clair avec un placard à porte persienne, une douche à l'italienne, un bidet, un carrelage multicolore, du carrelage en ardoise, un mur beige, un sol en ardoise, une vasque, un sol multicolore, aucune cabine et un plan de toilette en bois.
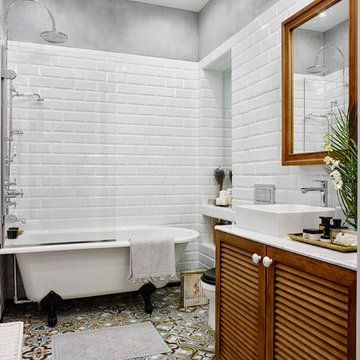
Дизайнер: Анна Колпакова,
Фотограф: Дмитрий Журавлев
Inspiration pour une salle de bain principale bohème en bois brun avec un placard à porte persienne, une baignoire sur pieds, un combiné douche/baignoire, WC séparés, un carrelage blanc, un carrelage multicolore, un carrelage métro, un mur gris, une vasque et aucune cabine.
Inspiration pour une salle de bain principale bohème en bois brun avec un placard à porte persienne, une baignoire sur pieds, un combiné douche/baignoire, WC séparés, un carrelage blanc, un carrelage multicolore, un carrelage métro, un mur gris, une vasque et aucune cabine.

We had the pleasure of renovating this small A-frame style house at the foot of the Minnewaska Ridge. The kitchen was a simple, Scandinavian inspired look with the flat maple fronts. In one bathroom we did a pastel pink vertical stacked-wall with a curbless shower floor. In the second bath it was light and bright with a skylight and larger subway tile up to the ceiling.
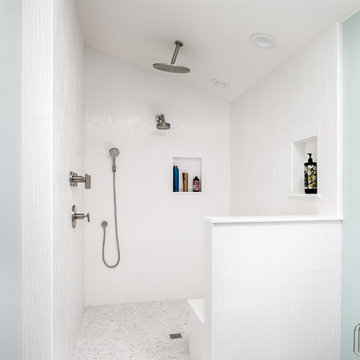
Réalisation d'une salle de bain principale marine en bois brun de taille moyenne avec un placard à porte persienne, une baignoire indépendante, une douche à l'italienne, WC à poser, un carrelage bleu, des carreaux de céramique, un mur bleu, un sol en carrelage de porcelaine, un lavabo posé, un plan de toilette en quartz, un sol marron, aucune cabine et un plan de toilette blanc.
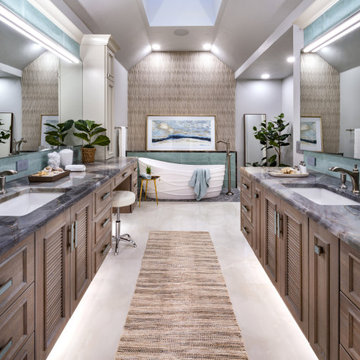
Little did our homeowner know how much his inspiration for his master bathroom renovation might mean to him after the year of Covid 2020. Living in a land-locked state meant a lot of travel to partake in his love of scuba diving throughout the world. When thinking about remodeling his bath, it was only natural for him to want to bring one of his favorite island diving spots home. We were asked to create an elegant bathroom that captured the elements of the Caribbean with some of the colors and textures of the sand and the sea.
The pallet fell into place with the sourcing of a natural quartzite slab for the countertop that included aqua and deep navy blues accented by coral and sand colors. Floating vanities in a sandy, bleached wood with an accent of louvered shutter doors give the space an open airy feeling. A sculpted tub with a wave pattern was set atop a bed of pebble stone and beneath a wall of bamboo stone tile. A tub ledge provides access for products.
The large format floor and shower tile (24 x 48) we specified brings to mind the trademark creamy white sand-swept swirls of Caribbean beaches. The walk-in curbless shower boasts three shower heads with a rain head, standard shower head, and a handheld wand near the bench toped in natural quartzite. Pebble stone finishes the floor off with an authentic nod to the beaches for the feet.

Hand-planed Port Orford linen cabinet and vanities, Honed Black Absolute Granite countertops, Slate floor
Photo: Michael R. Timmer
Idées déco pour une grande salle de bain principale asiatique en bois clair avec un carrelage gris, un carrelage de pierre, un mur gris, un sol en ardoise, un lavabo encastré, un plan de toilette en granite, un placard à porte persienne, une douche d'angle, un sol noir et aucune cabine.
Idées déco pour une grande salle de bain principale asiatique en bois clair avec un carrelage gris, un carrelage de pierre, un mur gris, un sol en ardoise, un lavabo encastré, un plan de toilette en granite, un placard à porte persienne, une douche d'angle, un sol noir et aucune cabine.
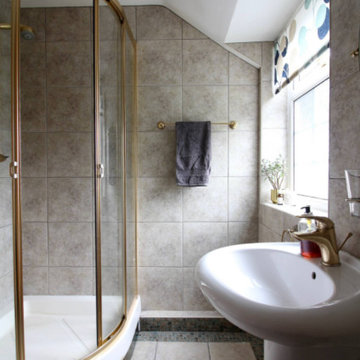
Before: Use of curved corner shower enclosure and lack of storage in the room.
Idées déco pour une petite salle de bain contemporaine pour enfant avec un placard à porte persienne, des portes de placard noires, une douche ouverte, WC suspendus, un carrelage gris, du carrelage en marbre, un mur gris, un sol en marbre, un lavabo suspendu, un sol gris, aucune cabine, meuble simple vasque et meuble-lavabo suspendu.
Idées déco pour une petite salle de bain contemporaine pour enfant avec un placard à porte persienne, des portes de placard noires, une douche ouverte, WC suspendus, un carrelage gris, du carrelage en marbre, un mur gris, un sol en marbre, un lavabo suspendu, un sol gris, aucune cabine, meuble simple vasque et meuble-lavabo suspendu.
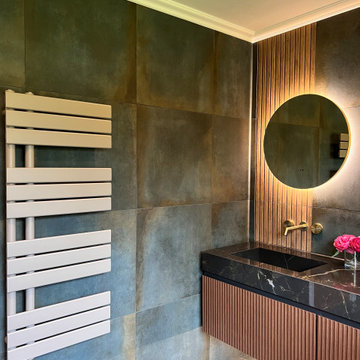
Project Description:
Step into the embrace of nature with our latest bathroom design, "Jungle Retreat." This expansive bathroom is a harmonious fusion of luxury, functionality, and natural elements inspired by the lush greenery of the jungle.
Bespoke His and Hers Black Marble Porcelain Basins:
The focal point of the space is a his & hers bespoke black marble porcelain basin atop a 160cm double drawer basin unit crafted in Italy. The real wood veneer with fluted detailing adds a touch of sophistication and organic charm to the design.
Brushed Brass Wall-Mounted Basin Mixers:
Wall-mounted basin mixers in brushed brass with scrolled detailing on the handles provide a luxurious touch, creating a visual link to the inspiration drawn from the jungle. The juxtaposition of black marble and brushed brass adds a layer of opulence.
Jungle and Nature Inspiration:
The design draws inspiration from the jungle and nature, incorporating greens, wood elements, and stone components. The overall palette reflects the serenity and vibrancy found in natural surroundings.
Spacious Walk-In Shower:
A generously sized walk-in shower is a centrepiece, featuring tiled flooring and a rain shower. The design includes niches for toiletry storage, ensuring a clutter-free environment and adding functionality to the space.
Floating Toilet and Basin Unit:
Both the toilet and basin unit float above the floor, contributing to the contemporary and open feel of the bathroom. This design choice enhances the sense of space and allows for easy maintenance.
Natural Light and Large Window:
A large window allows ample natural light to flood the space, creating a bright and airy atmosphere. The connection with the outdoors brings an additional layer of tranquillity to the design.
Concrete Pattern Tiles in Green Tone:
Wall and floor tiles feature a concrete pattern in a calming green tone, echoing the lush foliage of the jungle. This choice not only adds visual interest but also contributes to the overall theme of nature.
Linear Wood Feature Tile Panel:
A linear wood feature tile panel, offset behind the basin unit, creates a cohesive and matching look. This detail complements the fluted front of the basin unit, harmonizing with the overall design.
"Jungle Retreat" is a testament to the seamless integration of luxury and nature, where bespoke craftsmanship meets organic inspiration. This bathroom invites you to unwind in a space that transcends the ordinary, offering a tranquil retreat within the comforts of your home.
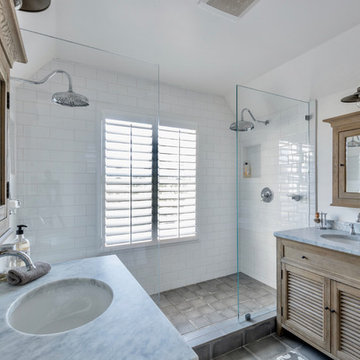
Aménagement d'une salle de bain principale campagne en bois brun avec un placard à porte persienne, une douche double, un carrelage blanc, un carrelage métro, un mur blanc, un lavabo encastré, un sol gris, aucune cabine et un plan de toilette gris.
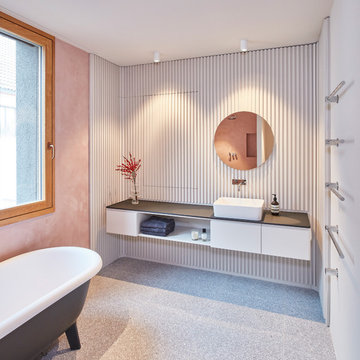
Masterbad mit freistehender Badewanne und offener Dusche. Maßangefertigter Einbauschrank aus matt lackierten Massivholzlatten und wandhängendem Waschtisch.

This stunning master bathroom features porcelain mosaic tiles for the floor and backsplash and handmade tiles for the shower. The cabinets were custom made by Woodstock Woodworks in Austin, Texas. All photos by Trent Lee Photography.

Master Bath with stainless steel soaking tub and wooden tub filler, steam shower with fold down bench, Black Lace Slate wall tile, Slate floor tile, Earth plaster ceiling and upper walls
Photo: Michael R. Timmer
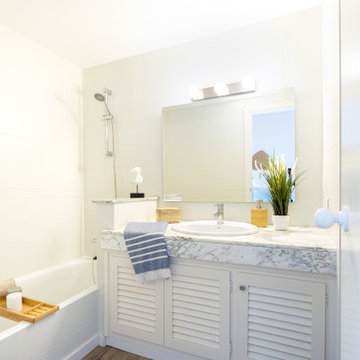
Exemple d'une petite salle de bain principale méditerranéenne avec un placard à porte persienne, des portes de placard blanches, une baignoire en alcôve, WC à poser, un carrelage blanc, un mur blanc, sol en stratifié, une vasque, un sol marron, aucune cabine et meuble simple vasque.
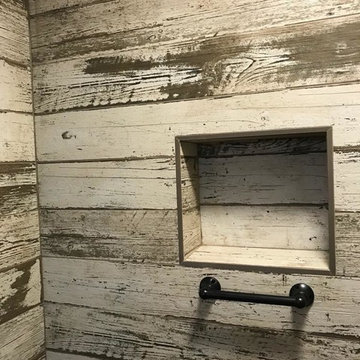
Up close with the waterproof painted wood paneled walls, bronze accessories and Bronze metal niche frame.
Inspiration pour une salle de bain principale chalet en bois vieilli de taille moyenne avec un placard à porte persienne, une douche ouverte, WC à poser, un mur blanc, un lavabo intégré, un plan de toilette en bois, un plan de toilette jaune, un sol blanc, aucune cabine, un carrelage multicolore et sol en béton ciré.
Inspiration pour une salle de bain principale chalet en bois vieilli de taille moyenne avec un placard à porte persienne, une douche ouverte, WC à poser, un mur blanc, un lavabo intégré, un plan de toilette en bois, un plan de toilette jaune, un sol blanc, aucune cabine, un carrelage multicolore et sol en béton ciré.
Idées déco de salles de bain avec un placard à porte persienne et aucune cabine
1