Idées déco de salles de bain en bois brun avec un placard à porte persienne
Trier par :
Budget
Trier par:Populaires du jour
1 - 20 sur 410 photos
1 sur 3

Project Description:
Step into the embrace of nature with our latest bathroom design, "Jungle Retreat." This expansive bathroom is a harmonious fusion of luxury, functionality, and natural elements inspired by the lush greenery of the jungle.
Bespoke His and Hers Black Marble Porcelain Basins:
The focal point of the space is a his & hers bespoke black marble porcelain basin atop a 160cm double drawer basin unit crafted in Italy. The real wood veneer with fluted detailing adds a touch of sophistication and organic charm to the design.
Brushed Brass Wall-Mounted Basin Mixers:
Wall-mounted basin mixers in brushed brass with scrolled detailing on the handles provide a luxurious touch, creating a visual link to the inspiration drawn from the jungle. The juxtaposition of black marble and brushed brass adds a layer of opulence.
Jungle and Nature Inspiration:
The design draws inspiration from the jungle and nature, incorporating greens, wood elements, and stone components. The overall palette reflects the serenity and vibrancy found in natural surroundings.
Spacious Walk-In Shower:
A generously sized walk-in shower is a centrepiece, featuring tiled flooring and a rain shower. The design includes niches for toiletry storage, ensuring a clutter-free environment and adding functionality to the space.
Floating Toilet and Basin Unit:
Both the toilet and basin unit float above the floor, contributing to the contemporary and open feel of the bathroom. This design choice enhances the sense of space and allows for easy maintenance.
Natural Light and Large Window:
A large window allows ample natural light to flood the space, creating a bright and airy atmosphere. The connection with the outdoors brings an additional layer of tranquillity to the design.
Concrete Pattern Tiles in Green Tone:
Wall and floor tiles feature a concrete pattern in a calming green tone, echoing the lush foliage of the jungle. This choice not only adds visual interest but also contributes to the overall theme of nature.
Linear Wood Feature Tile Panel:
A linear wood feature tile panel, offset behind the basin unit, creates a cohesive and matching look. This detail complements the fluted front of the basin unit, harmonizing with the overall design.
"Jungle Retreat" is a testament to the seamless integration of luxury and nature, where bespoke craftsmanship meets organic inspiration. This bathroom invites you to unwind in a space that transcends the ordinary, offering a tranquil retreat within the comforts of your home.

In the primary bath, a collaborative effort resulted in a serene retreat featuring mirrored accents to enhance brightness and eliminate the need for traditional vanity lights. By eschewing a built-in tub and opting for minimalist design elements, the space exudes a sense of tranquility and harmony.
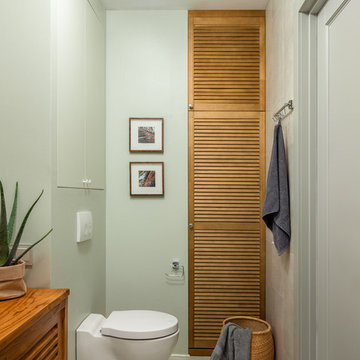
Тумба под раковину, раковина и зеркало Teak House, бра Eglo, плитка Fioranese, сантехника Jacob Delafon
Idées déco pour une salle de bain principale contemporaine en bois brun de taille moyenne avec un placard à porte persienne, une baignoire en alcôve, un carrelage gris, des carreaux de porcelaine, un plan de toilette en bois, un plan de toilette marron, WC suspendus, un mur vert, un sol en carrelage de porcelaine, un lavabo posé et un sol gris.
Idées déco pour une salle de bain principale contemporaine en bois brun de taille moyenne avec un placard à porte persienne, une baignoire en alcôve, un carrelage gris, des carreaux de porcelaine, un plan de toilette en bois, un plan de toilette marron, WC suspendus, un mur vert, un sol en carrelage de porcelaine, un lavabo posé et un sol gris.
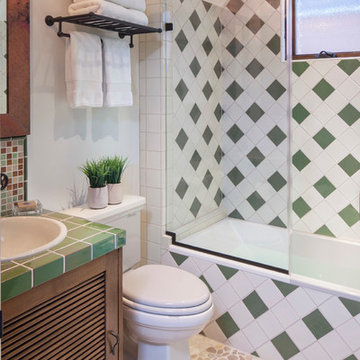
Cette photo montre une salle de bain méditerranéenne en bois brun avec une baignoire en alcôve, un combiné douche/baignoire, un carrelage vert, un lavabo posé, un placard à porte persienne, un plan de toilette en carrelage, un plan de toilette vert et une fenêtre.
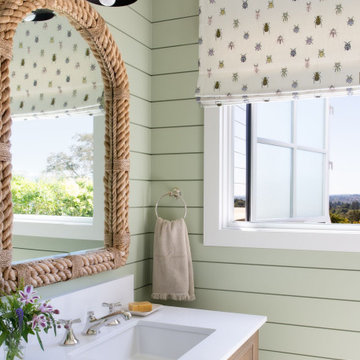
Idée de décoration pour une salle de bain tradition en bois brun avec un placard à porte persienne, un mur vert, un lavabo encastré, un plan de toilette blanc, meuble simple vasque et du lambris de bois.
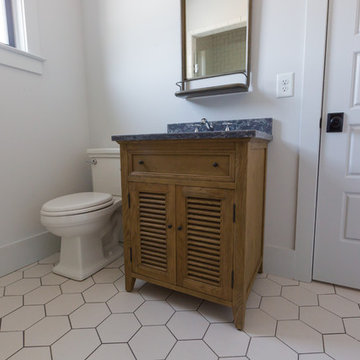
Idée de décoration pour une petite salle de bain tradition en bois brun avec un placard à porte persienne, WC séparés, un carrelage blanc, un carrelage métro, un mur blanc, un sol en carrelage de céramique, un lavabo encastré, un plan de toilette en quartz modifié et un sol blanc.
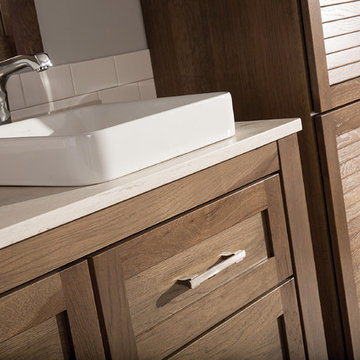
A Plumbing Drawer from Dura Supreme is the perfect way to gain extra storage under the sink but still have room for your sink's plumbing fixtures.
Submerse yourself in a serene bath environment and enjoy solitude as your reward. Select the most inviting and luxurious materials to create a relaxing space that rejuvenates as it soothes and calms. Coordinating bath furniture from Dura Supreme brings all the details together with your choice of beautiful styles and finishes. Mirrored doors in the linen cabinet make small spaces look expansive and add a convenient full length mirror into the bathroom.
A large linen cabinet in this bathroom adds vast amounts of storage to the small space, while adding beauty to the room. This sublime bathroom features Dura Supreme’s “Style Four” furniture series. Style Four offers 10 different configurations (for single sink vanities, double sink vanities, or offset sinks), and multiple decorative toe options to coordinate vanities and linen cabinets. A matching mirror complements the vanity design. On this example, the sculpted detail of the Cove Furniture Base creates a classic architectural detail for this bath cabinetry set.
The Storm Gray painted finish with the white subway tile, counter top and other white accents give this luxurious small space a bright yet cool feel. This look is destined to be a classic for years to come.
The bathroom has evolved from its purist utilitarian roots to a more intimate and reflective sanctuary in which to relax and reconnect. A refreshing spa-like environment offers a brisk welcome at the dawning of a new day or a soothing interlude as your day concludes.
Our busy and hectic lifestyles leave us yearning for a private place where we can truly relax and indulge. With amenities that pamper the senses and design elements inspired by luxury spas, bathroom environments are being transformed form the mundane and utilitarian to the extravagant and luxurious.
Bath cabinetry from Dura Supreme offers myriad design directions to create the personal harmony and beauty that are a hallmark of the bath sanctuary. Immerse yourself in our expansive palette of finishes and wood species to discover the look that calms your senses and soothes your soul. Your Dura Supreme designer will guide you through the selections and transform your bath into a beautiful retreat.
Request a FREE Dura Supreme Cabinetry Brochure Packet at:
http://www.durasupreme.com/request-brochure
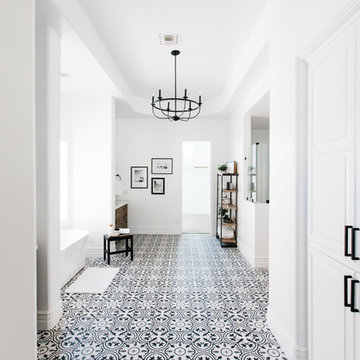
Master Bathroom with Black and White Patterned Tile, White Walls, White Subway Tile, Matte Black Plumbing Fixtures, Black Lighting
Réalisation d'une salle de bain tradition en bois brun avec une baignoire indépendante, une douche double, un carrelage blanc, des carreaux de céramique, un mur blanc, un sol en carrelage de porcelaine, un lavabo encastré, un plan de toilette en quartz modifié, aucune cabine, un plan de toilette blanc et un placard à porte persienne.
Réalisation d'une salle de bain tradition en bois brun avec une baignoire indépendante, une douche double, un carrelage blanc, des carreaux de céramique, un mur blanc, un sol en carrelage de porcelaine, un lavabo encastré, un plan de toilette en quartz modifié, aucune cabine, un plan de toilette blanc et un placard à porte persienne.

Réalisation d'une grande salle d'eau design en bois brun avec un placard à porte persienne, une douche d'angle, WC à poser, des carreaux de porcelaine, un sol en marbre, un lavabo encastré, un plan de toilette en marbre, un sol blanc, une cabine de douche à porte battante, un plan de toilette blanc, meuble-lavabo sur pied, un carrelage bleu et meuble simple vasque.
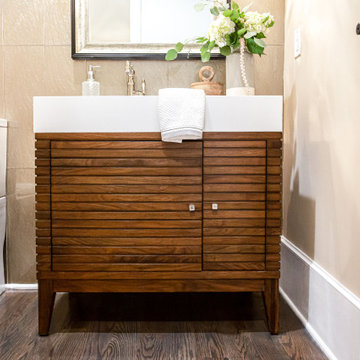
Aménagement d'une petite salle d'eau classique en bois brun avec un placard à porte persienne, un carrelage beige, des carreaux de porcelaine, un plan de toilette en quartz modifié, un plan de toilette blanc, meuble simple vasque et meuble-lavabo sur pied.
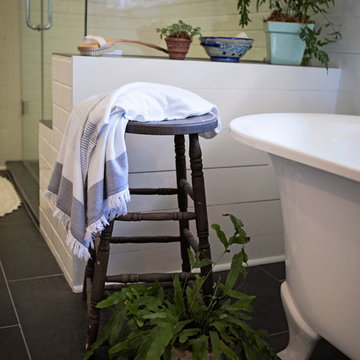
Abby Caroline Photography
Idées déco pour une salle de bain principale campagne en bois brun de taille moyenne avec un lavabo encastré, un placard à porte persienne, un plan de toilette en stéatite, une baignoire sur pieds, une douche d'angle, un carrelage blanc, un carrelage métro, un mur blanc, un sol en carrelage de céramique, un sol noir et une cabine de douche à porte battante.
Idées déco pour une salle de bain principale campagne en bois brun de taille moyenne avec un lavabo encastré, un placard à porte persienne, un plan de toilette en stéatite, une baignoire sur pieds, une douche d'angle, un carrelage blanc, un carrelage métro, un mur blanc, un sol en carrelage de céramique, un sol noir et une cabine de douche à porte battante.
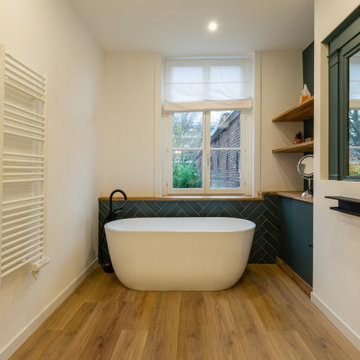
Nos clients souhaitaient revoir l’aménagement de l’étage de leur maison en plein cœur de Lille. Les volumes étaient mal distribués et il y avait peu de rangement.
Le premier défi était d’intégrer l’espace dressing dans la chambre sans perdre trop d’espace. Une tête de lit avec verrière intégrée a donc été installée, ce qui permet de délimiter les différents espaces. La peinture Tuscan Red de Little Green apporte le dynamisme qu’il manquait à cette chambre d’époque.
Ensuite, le bureau a été réduit pour agrandir la salle de bain maintenant assez grande pour toute la famille. Baignoire îlot, douche et double vasque, on a vu les choses en grand. Les accents noir mat et de bois apportent à la fois une touche chaleureuse et ultra tendance. Nous avons choisi des matériaux de qualité pour un rendu impeccable.
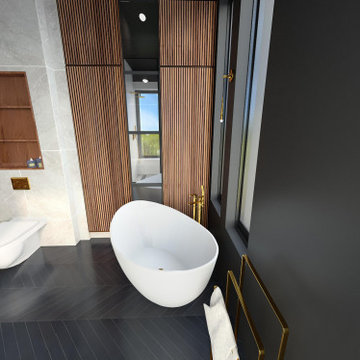
Luxurious bathroom with beautiful view.
Réalisation d'une grande douche en alcôve principale asiatique en bois brun avec un placard à porte persienne, une baignoire indépendante, WC suspendus, un carrelage gris, des carreaux de béton, un mur noir, un sol en carrelage de céramique, un lavabo intégré, un plan de toilette en quartz modifié, un sol noir, une cabine de douche à porte battante, un plan de toilette blanc, buanderie, meuble simple vasque et meuble-lavabo suspendu.
Réalisation d'une grande douche en alcôve principale asiatique en bois brun avec un placard à porte persienne, une baignoire indépendante, WC suspendus, un carrelage gris, des carreaux de béton, un mur noir, un sol en carrelage de céramique, un lavabo intégré, un plan de toilette en quartz modifié, un sol noir, une cabine de douche à porte battante, un plan de toilette blanc, buanderie, meuble simple vasque et meuble-lavabo suspendu.
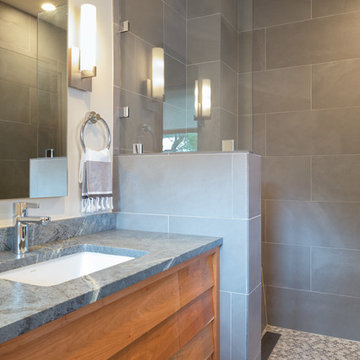
Leonid Furmansky
Idée de décoration pour une petite salle de bain vintage en bois brun avec un placard à porte persienne, une douche ouverte, un carrelage gris, un sol en carrelage de porcelaine, un lavabo encastré et un plan de toilette en stéatite.
Idée de décoration pour une petite salle de bain vintage en bois brun avec un placard à porte persienne, une douche ouverte, un carrelage gris, un sol en carrelage de porcelaine, un lavabo encastré et un plan de toilette en stéatite.

Project Description:
Step into the embrace of nature with our latest bathroom design, "Jungle Retreat." This expansive bathroom is a harmonious fusion of luxury, functionality, and natural elements inspired by the lush greenery of the jungle.
Bespoke His and Hers Black Marble Porcelain Basins:
The focal point of the space is a his & hers bespoke black marble porcelain basin atop a 160cm double drawer basin unit crafted in Italy. The real wood veneer with fluted detailing adds a touch of sophistication and organic charm to the design.
Brushed Brass Wall-Mounted Basin Mixers:
Wall-mounted basin mixers in brushed brass with scrolled detailing on the handles provide a luxurious touch, creating a visual link to the inspiration drawn from the jungle. The juxtaposition of black marble and brushed brass adds a layer of opulence.
Jungle and Nature Inspiration:
The design draws inspiration from the jungle and nature, incorporating greens, wood elements, and stone components. The overall palette reflects the serenity and vibrancy found in natural surroundings.
Spacious Walk-In Shower:
A generously sized walk-in shower is a centrepiece, featuring tiled flooring and a rain shower. The design includes niches for toiletry storage, ensuring a clutter-free environment and adding functionality to the space.
Floating Toilet and Basin Unit:
Both the toilet and basin unit float above the floor, contributing to the contemporary and open feel of the bathroom. This design choice enhances the sense of space and allows for easy maintenance.
Natural Light and Large Window:
A large window allows ample natural light to flood the space, creating a bright and airy atmosphere. The connection with the outdoors brings an additional layer of tranquillity to the design.
Concrete Pattern Tiles in Green Tone:
Wall and floor tiles feature a concrete pattern in a calming green tone, echoing the lush foliage of the jungle. This choice not only adds visual interest but also contributes to the overall theme of nature.
Linear Wood Feature Tile Panel:
A linear wood feature tile panel, offset behind the basin unit, creates a cohesive and matching look. This detail complements the fluted front of the basin unit, harmonizing with the overall design.
"Jungle Retreat" is a testament to the seamless integration of luxury and nature, where bespoke craftsmanship meets organic inspiration. This bathroom invites you to unwind in a space that transcends the ordinary, offering a tranquil retreat within the comforts of your home.
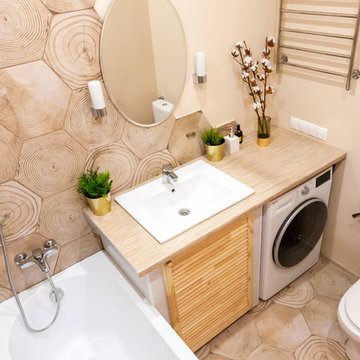
Галкина Ольга
Idée de décoration pour une petite salle de bain principale nordique en bois brun avec un placard à porte persienne, une baignoire encastrée, un combiné douche/baignoire, WC à poser, un carrelage marron, des carreaux de céramique, un mur beige, un sol en carrelage de céramique, un lavabo encastré, un plan de toilette en stratifié, un sol marron, une cabine de douche avec un rideau et un plan de toilette beige.
Idée de décoration pour une petite salle de bain principale nordique en bois brun avec un placard à porte persienne, une baignoire encastrée, un combiné douche/baignoire, WC à poser, un carrelage marron, des carreaux de céramique, un mur beige, un sol en carrelage de céramique, un lavabo encastré, un plan de toilette en stratifié, un sol marron, une cabine de douche avec un rideau et un plan de toilette beige.
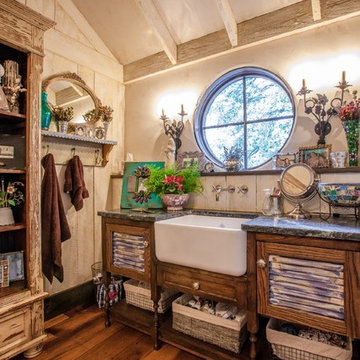
Our antique barnboard oak flooring in random 5.5" - 8.5" widths. This particular reclaimed oak floor has our unique "worn edge" profile. Aging patina, stress cracks and some original saw marks combined with nail holes and solid knots give this grade of flooring a very unique character that is impossible to match with new flooring.
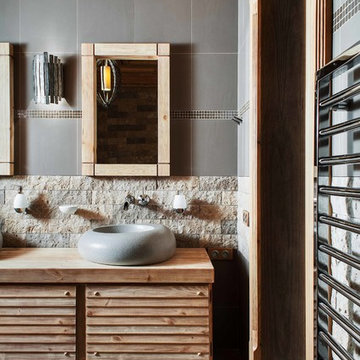
фотограф Кирилл Овчинников
Aménagement d'une salle de bain montagne en bois brun avec un placard à porte persienne, un carrelage gris, une vasque et un plan de toilette en bois.
Aménagement d'une salle de bain montagne en bois brun avec un placard à porte persienne, un carrelage gris, une vasque et un plan de toilette en bois.
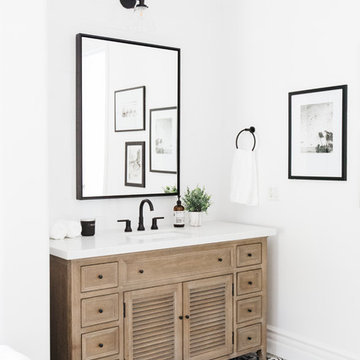
Master Bathroom with Black and White Patterned Tile, White Walls, White Subway Tile, Matte Black Plumbing Fixtures, Black Lighting
Aménagement d'une salle de bain classique en bois brun avec une baignoire indépendante, une douche double, un carrelage blanc, des carreaux de céramique, un mur blanc, un sol en carrelage de porcelaine, un lavabo encastré, un plan de toilette en quartz modifié, aucune cabine, un plan de toilette blanc et un placard à porte persienne.
Aménagement d'une salle de bain classique en bois brun avec une baignoire indépendante, une douche double, un carrelage blanc, des carreaux de céramique, un mur blanc, un sol en carrelage de porcelaine, un lavabo encastré, un plan de toilette en quartz modifié, aucune cabine, un plan de toilette blanc et un placard à porte persienne.

This large bathroom was designed to offer an open, airy feel, with ample storage and space to move, all the while adhering to the homeowner's unique coastal taste. The sprawling louvered cabinetry keeps both his and hers vanities accessible regardless of someone using either. The tall, above-counter linen storage breaks up the large wall space and provides additional storage with full size pull outs.
Idées déco de salles de bain en bois brun avec un placard à porte persienne
1