Idées déco de salles de bain avec un placard à porte persienne et un sol bleu
Trier par :
Budget
Trier par:Populaires du jour
1 - 20 sur 21 photos
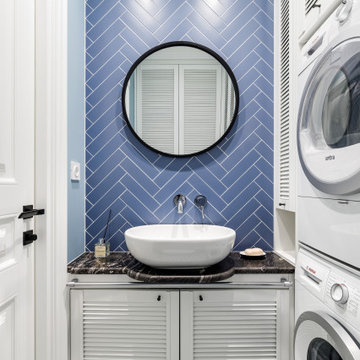
Exemple d'une salle de bain scandinave de taille moyenne avec un placard à porte persienne, des portes de placard blanches, WC suspendus, un carrelage bleu, des carreaux de céramique, un mur bleu, un sol en carrelage de céramique, un lavabo posé, un plan de toilette en quartz modifié, un sol bleu, un plan de toilette noir, buanderie, meuble simple vasque et meuble-lavabo sur pied.
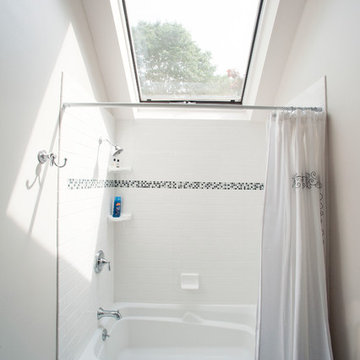
Shower with skylight.
Cette image montre une petite salle de bain traditionnelle avec un placard à porte persienne, des portes de placard blanches, une baignoire en alcôve, un carrelage blanc, des carreaux de céramique, un plan de toilette en quartz modifié, une cabine de douche avec un rideau, WC à poser, un mur beige, un sol en carrelage de céramique, un lavabo encastré et un sol bleu.
Cette image montre une petite salle de bain traditionnelle avec un placard à porte persienne, des portes de placard blanches, une baignoire en alcôve, un carrelage blanc, des carreaux de céramique, un plan de toilette en quartz modifié, une cabine de douche avec un rideau, WC à poser, un mur beige, un sol en carrelage de céramique, un lavabo encastré et un sol bleu.

This Melbourne apartment is the perfect setting for wine and dinning as you sit back and admire the city skyline. The kitchen oozes elegance with stunning bespoke cabinetry, catering to the entertaining needs of our clients. When achieving a dream kitchen, it is important to consider all the finer details like storage needs. Featuring this neatly fitted out appliance cabinet, perfect for the morning breakfast run! Every room in this Docklands apartment displays the wow factor! Scandi theme is the design statement behind the timber barn door into the bathroom and euro laundry. This stunning timber grooved paneling, wall hung vanity has introduced texture and a focal point into this adoring renovation. Striking the balance with perfect mix of warmth, clean lines to create a seamless open feel. The Ensuite is nothing but amazing, exquisite finishes alongside the center piece of the freestanding bathtub. The speckled Terrazzo flooring is visually beautiful against the white custom- made joinery with brushed gold fittings throughout, creating a real timeless feel with complete luxury.
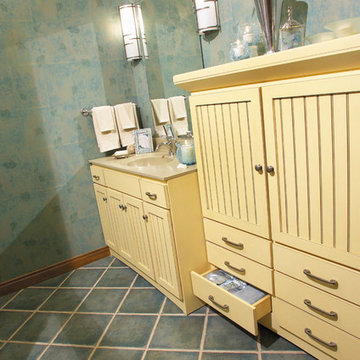
Idées déco pour une salle de bain classique de taille moyenne avec un placard à porte persienne, des portes de placard jaunes, un mur bleu, un sol en carrelage de céramique, un lavabo intégré, un plan de toilette en surface solide et un sol bleu.
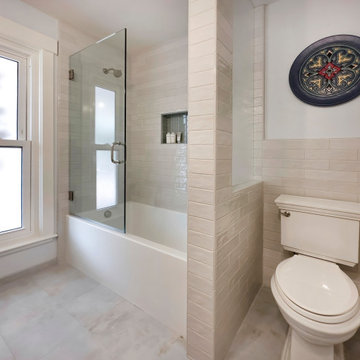
Inspiration pour une salle de bain marine en bois brun de taille moyenne avec un placard à porte persienne, une baignoire en alcôve, un combiné douche/baignoire, WC séparés, un carrelage gris, des carreaux de porcelaine, un mur bleu, un sol en carrelage de porcelaine, un lavabo encastré, un plan de toilette en quartz modifié, un sol bleu, une cabine de douche à porte battante, un plan de toilette blanc, meuble double vasque et meuble-lavabo sur pied.
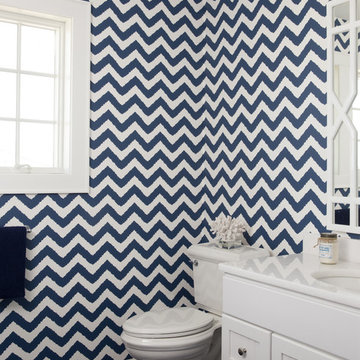
This home is truly waterfront living at its finest. This new, from-the-ground-up custom home highlights the modernity and sophistication of its owners. Featuring relaxing interior hues of blue and gray and a spacious open floor plan on the first floor, this residence provides the perfect weekend getaway. Falcon Industries oversaw all aspects of construction on this new home - from framing to custom finishes - and currently maintains the property for its owners.
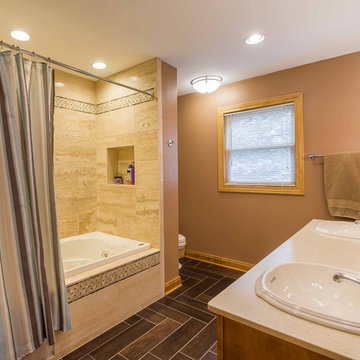
Cette photo montre une douche en alcôve principale et blanche et bois chic en bois clair de taille moyenne avec un placard à porte persienne, une baignoire posée, WC à poser, un carrelage marron, des carreaux de céramique, un mur marron, un sol en carrelage de porcelaine, un lavabo posé, un plan de toilette en onyx, un sol bleu, une cabine de douche avec un rideau, un plan de toilette beige, meuble double vasque, meuble-lavabo sur pied, un plafond en papier peint et du papier peint.
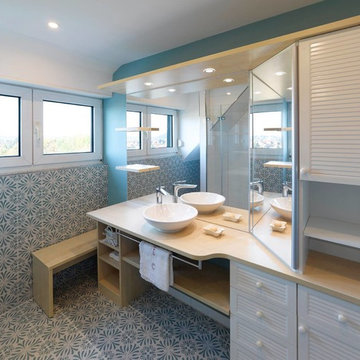
www.laziundlazu.de - ein vorhandenes Badezimmer soll renoviert werden - teilweise werden die vorhandenen Schrankelemente wiederverwendet und ergänzt
Cette photo montre une très grande salle d'eau méditerranéenne avec un placard à porte persienne, des portes de placard blanches, un carrelage blanc, un carrelage bleu, des carreaux de céramique, un mur bleu, une vasque, un plan de toilette en bois, un sol bleu, une cabine de douche à porte battante et un sol en carrelage de céramique.
Cette photo montre une très grande salle d'eau méditerranéenne avec un placard à porte persienne, des portes de placard blanches, un carrelage blanc, un carrelage bleu, des carreaux de céramique, un mur bleu, une vasque, un plan de toilette en bois, un sol bleu, une cabine de douche à porte battante et un sol en carrelage de céramique.
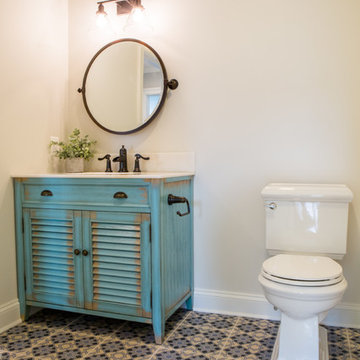
Photography by Chris Bavaria
Réalisation d'une salle de bain tradition en bois vieilli de taille moyenne pour enfant avec un placard à porte persienne, WC séparés, un mur beige, un lavabo intégré, un sol bleu, un plan de toilette blanc, carreaux de ciment au sol et un plan de toilette en surface solide.
Réalisation d'une salle de bain tradition en bois vieilli de taille moyenne pour enfant avec un placard à porte persienne, WC séparés, un mur beige, un lavabo intégré, un sol bleu, un plan de toilette blanc, carreaux de ciment au sol et un plan de toilette en surface solide.
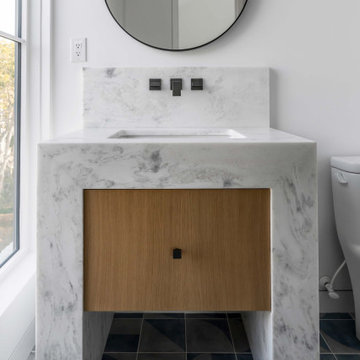
Office Bathroom
Exemple d'une salle de bain principale moderne de taille moyenne avec un placard à porte persienne, des portes de placard grises, une douche à l'italienne, WC séparés, un carrelage multicolore, des carreaux de béton, un mur multicolore, carreaux de ciment au sol, un lavabo encastré, un plan de toilette en marbre, un sol bleu, une cabine de douche à porte battante, un plan de toilette gris, meuble simple vasque et meuble-lavabo sur pied.
Exemple d'une salle de bain principale moderne de taille moyenne avec un placard à porte persienne, des portes de placard grises, une douche à l'italienne, WC séparés, un carrelage multicolore, des carreaux de béton, un mur multicolore, carreaux de ciment au sol, un lavabo encastré, un plan de toilette en marbre, un sol bleu, une cabine de douche à porte battante, un plan de toilette gris, meuble simple vasque et meuble-lavabo sur pied.
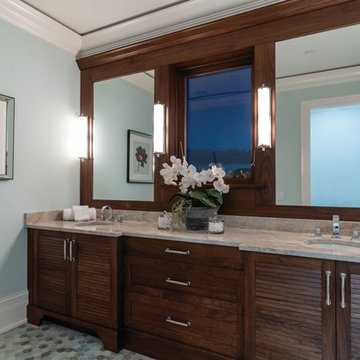
Réalisation d'une grande salle de bain tradition en bois foncé pour enfant avec un placard à porte persienne, un sol en carrelage de terre cuite, un lavabo encastré, un plan de toilette en marbre, un sol bleu et un plan de toilette beige.
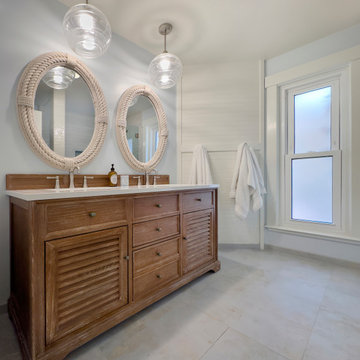
Exemple d'une salle de bain bord de mer en bois brun de taille moyenne avec un placard à porte persienne, une baignoire en alcôve, un combiné douche/baignoire, WC séparés, des carreaux de porcelaine, un mur bleu, un sol en carrelage de porcelaine, un lavabo encastré, un plan de toilette en quartz modifié, un sol bleu, une cabine de douche à porte battante, un plan de toilette blanc et meuble double vasque.
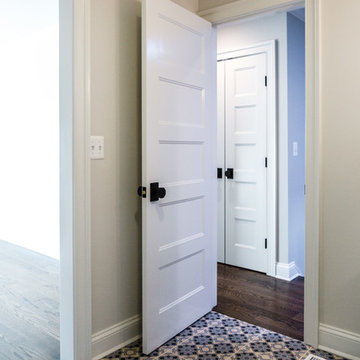
Photography by Chris Bavaria
Cette image montre une salle de bain traditionnelle en bois vieilli de taille moyenne pour enfant avec un placard à porte persienne, WC séparés, un mur beige, carreaux de ciment au sol, un lavabo intégré, un plan de toilette en surface solide, un sol bleu et un plan de toilette blanc.
Cette image montre une salle de bain traditionnelle en bois vieilli de taille moyenne pour enfant avec un placard à porte persienne, WC séparés, un mur beige, carreaux de ciment au sol, un lavabo intégré, un plan de toilette en surface solide, un sol bleu et un plan de toilette blanc.
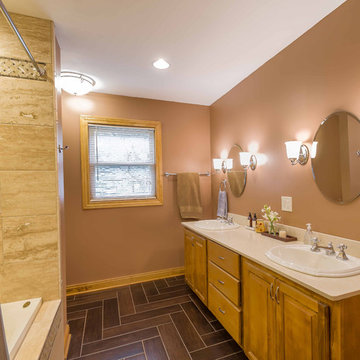
Réalisation d'une douche en alcôve principale et blanche et bois tradition en bois clair de taille moyenne avec un placard à porte persienne, une baignoire posée, WC à poser, un carrelage marron, des carreaux de céramique, un mur marron, un sol en carrelage de porcelaine, un lavabo posé, un plan de toilette en onyx, un sol bleu, une cabine de douche avec un rideau, un plan de toilette beige, meuble double vasque, meuble-lavabo sur pied, un plafond en papier peint et du papier peint.
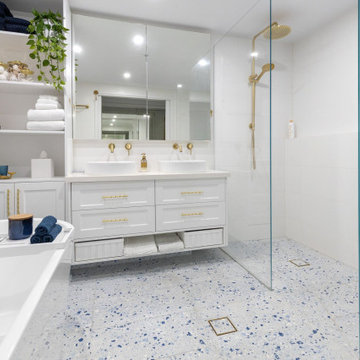
This Melbourne apartment is the perfect setting for wine and dinning as you sit back and admire the city skyline. The kitchen oozes elegance with stunning bespoke cabinetry, catering to the entertaining needs of our clients. When achieving a dream kitchen, it is important to consider all the finer details like storage needs. Featuring this neatly fitted out appliance cabinet, perfect for the morning breakfast run! Every room in this Docklands apartment displays the wow factor! Scandi theme is the design statement behind the timber barn door into the bathroom and euro laundry. This stunning timber grooved paneling, wall hung vanity has introduced texture and a focal point into this adoring renovation. Striking the balance with perfect mix of warmth, clean lines to create a seamless open feel. The Ensuite is nothing but amazing, exquisite finishes alongside the center piece of the freestanding bathtub. The speckled Terrazzo flooring is visually beautiful against the white custom- made joinery with brushed gold fittings throughout, creating a real timeless feel with complete luxury.
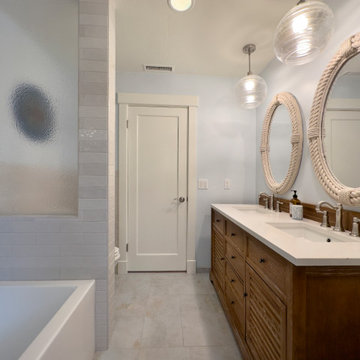
Cette photo montre une salle de bain bord de mer en bois brun de taille moyenne avec un placard à porte persienne, une baignoire en alcôve, un combiné douche/baignoire, WC séparés, un carrelage gris, des carreaux de porcelaine, un mur bleu, un sol en carrelage de porcelaine, un lavabo encastré, un plan de toilette en quartz modifié, un sol bleu, une cabine de douche à porte battante, un plan de toilette blanc, meuble double vasque et meuble-lavabo sur pied.
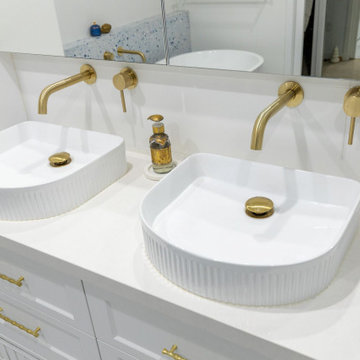
This Melbourne apartment is the perfect setting for wine and dinning as you sit back and admire the city skyline. The kitchen oozes elegance with stunning bespoke cabinetry, catering to the entertaining needs of our clients. When achieving a dream kitchen, it is important to consider all the finer details like storage needs. Featuring this neatly fitted out appliance cabinet, perfect for the morning breakfast run! Every room in this Docklands apartment displays the wow factor! Scandi theme is the design statement behind the timber barn door into the bathroom and euro laundry. This stunning timber grooved paneling, wall hung vanity has introduced texture and a focal point into this adoring renovation. Striking the balance with perfect mix of warmth, clean lines to create a seamless open feel. The Ensuite is nothing but amazing, exquisite finishes alongside the center piece of the freestanding bathtub. The speckled Terrazzo flooring is visually beautiful against the white custom- made joinery with brushed gold fittings throughout, creating a real timeless feel with complete luxury.
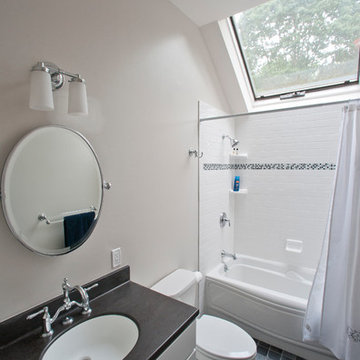
Renovation of a compact 3/4 bath with skylight.
Inspiration pour une petite salle de bain traditionnelle avec un placard à porte persienne, des portes de placard blanches, une baignoire en alcôve, un carrelage blanc, des carreaux de céramique, un plan de toilette en quartz modifié, une cabine de douche avec un rideau, WC à poser, un mur beige, un sol en carrelage de céramique, un lavabo encastré et un sol bleu.
Inspiration pour une petite salle de bain traditionnelle avec un placard à porte persienne, des portes de placard blanches, une baignoire en alcôve, un carrelage blanc, des carreaux de céramique, un plan de toilette en quartz modifié, une cabine de douche avec un rideau, WC à poser, un mur beige, un sol en carrelage de céramique, un lavabo encastré et un sol bleu.
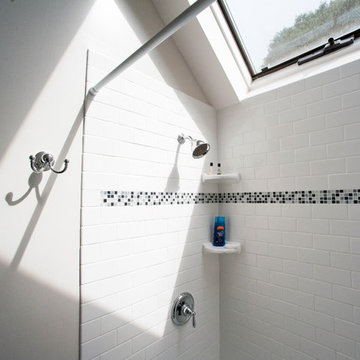
Shower with skylight.
Réalisation d'une petite salle de bain minimaliste avec un placard à porte persienne, des portes de placard blanches, une baignoire en alcôve, un carrelage blanc, des carreaux de céramique, un plan de toilette en quartz modifié, une cabine de douche avec un rideau, WC à poser, un mur beige, un sol en carrelage de céramique, un lavabo encastré et un sol bleu.
Réalisation d'une petite salle de bain minimaliste avec un placard à porte persienne, des portes de placard blanches, une baignoire en alcôve, un carrelage blanc, des carreaux de céramique, un plan de toilette en quartz modifié, une cabine de douche avec un rideau, WC à poser, un mur beige, un sol en carrelage de céramique, un lavabo encastré et un sol bleu.
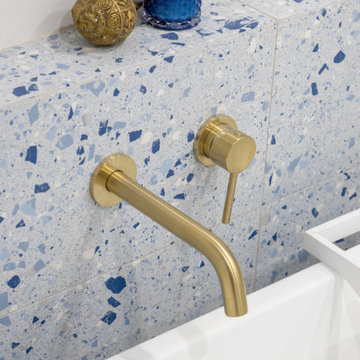
This Melbourne apartment is the perfect setting for wine and dinning as you sit back and admire the city skyline. The kitchen oozes elegance with stunning bespoke cabinetry, catering to the entertaining needs of our clients. When achieving a dream kitchen, it is important to consider all the finer details like storage needs. Featuring this neatly fitted out appliance cabinet, perfect for the morning breakfast run! Every room in this Docklands apartment displays the wow factor! Scandi theme is the design statement behind the timber barn door into the bathroom and euro laundry. This stunning timber grooved paneling, wall hung vanity has introduced texture and a focal point into this adoring renovation. Striking the balance with perfect mix of warmth, clean lines to create a seamless open feel. The Ensuite is nothing but amazing, exquisite finishes alongside the center piece of the freestanding bathtub. The speckled Terrazzo flooring is visually beautiful against the white custom- made joinery with brushed gold fittings throughout, creating a real timeless feel with complete luxury.
Idées déco de salles de bain avec un placard à porte persienne et un sol bleu
1