Idées déco de salles de bain avec un placard à porte persienne et un sol en calcaire
Trier par :
Budget
Trier par:Populaires du jour
1 - 20 sur 34 photos
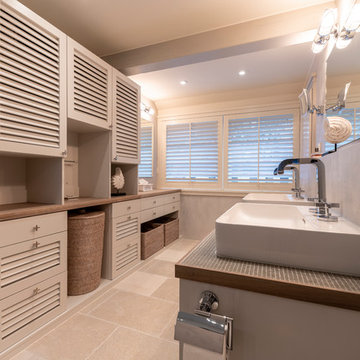
Badezimmer in Hamptonstil
www.hoerenzrieber.de
Idées déco pour une grande salle de bain principale campagne avec un placard à porte persienne, des portes de placard grises, une douche à l'italienne, WC suspendus, un mur gris, un sol en calcaire, une vasque, un plan de toilette en carrelage, un sol beige, aucune cabine et un plan de toilette gris.
Idées déco pour une grande salle de bain principale campagne avec un placard à porte persienne, des portes de placard grises, une douche à l'italienne, WC suspendus, un mur gris, un sol en calcaire, une vasque, un plan de toilette en carrelage, un sol beige, aucune cabine et un plan de toilette gris.
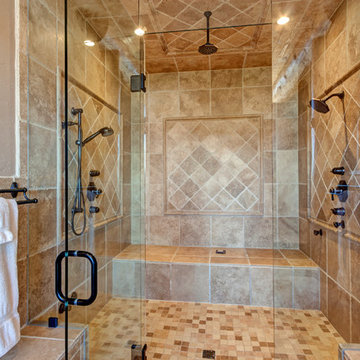
Aménagement d'une grande douche en alcôve principale montagne en bois foncé avec un placard à porte persienne, une baignoire posée, un carrelage beige, du carrelage en pierre calcaire, un mur beige, un sol en calcaire, un lavabo encastré, un plan de toilette en calcaire, un sol multicolore, une cabine de douche à porte battante et un plan de toilette multicolore.
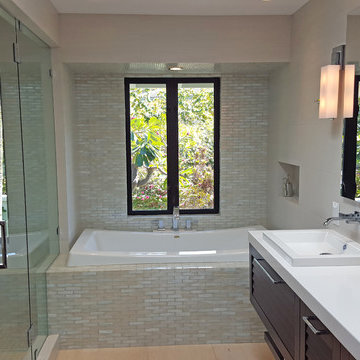
Built in 1998, the 2,800 sq ft house was lacking the charm and amenities that the location justified. The idea was to give it a "Hawaiiana" plantation feel.
Exterior renovations include staining the tile roof and exposing the rafters by removing the stucco soffits and adding brackets.
Smooth stucco combined with wood siding, expanded rear Lanais, a sweeping spiral staircase, detailed columns, balustrade, all new doors, windows and shutters help achieve the desired effect.
On the pool level, reclaiming crawl space added 317 sq ft. for an additional bedroom suite, and a new pool bathroom was added.
On the main level vaulted ceilings opened up the great room, kitchen, and master suite. Two small bedrooms were combined into a fourth suite and an office was added. Traditional built-in cabinetry and moldings complete the look.
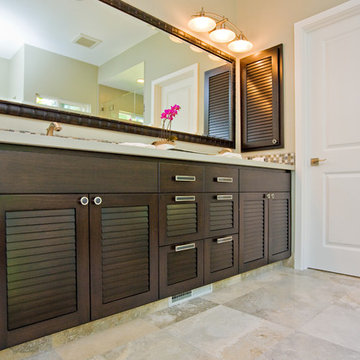
Idées déco pour une grande douche en alcôve contemporaine en bois foncé avec un lavabo encastré, un placard à porte persienne, un plan de toilette en surface solide, une baignoire en alcôve, WC à poser, un carrelage gris, mosaïque, un mur vert et un sol en calcaire.
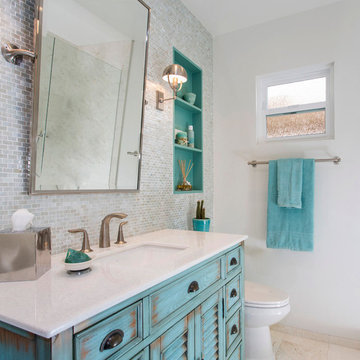
A relaxed beachy themed bathroom
Aménagement d'une salle de bain bord de mer en bois vieilli de taille moyenne pour enfant avec un placard à porte persienne, un carrelage beige, des plaques de verre, un mur gris, un sol en calcaire, un lavabo encastré, un plan de toilette en marbre et un sol beige.
Aménagement d'une salle de bain bord de mer en bois vieilli de taille moyenne pour enfant avec un placard à porte persienne, un carrelage beige, des plaques de verre, un mur gris, un sol en calcaire, un lavabo encastré, un plan de toilette en marbre et un sol beige.
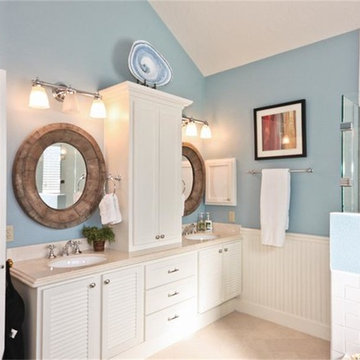
Aménagement d'une douche en alcôve principale classique de taille moyenne avec un placard à porte persienne, des portes de placard blanches, une baignoire en alcôve, WC séparés, un carrelage blanc, un carrelage métro, un mur bleu, un sol en calcaire, un lavabo encastré et un plan de toilette en marbre.
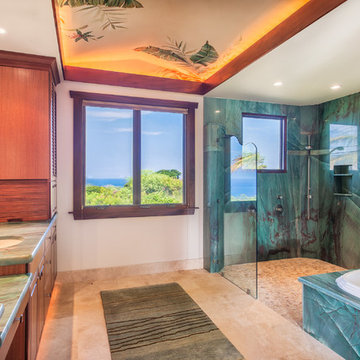
Master bath with stunning granite walls and tub surround. Hand painted ceiling mural by Deb Thompson of Thompson Art Studio on the Big Island. Custom mahogany cabinetry.
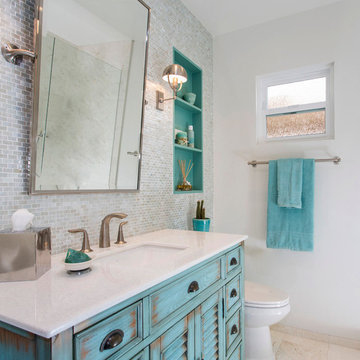
The client wanted a fun, beachy feel for the Guest Bath
Cette photo montre une salle de bain de taille moyenne avec un placard à porte persienne, des portes de placard bleues, un carrelage beige, des plaques de verre, un mur gris, un sol en calcaire, un lavabo encastré et un plan de toilette en marbre.
Cette photo montre une salle de bain de taille moyenne avec un placard à porte persienne, des portes de placard bleues, un carrelage beige, des plaques de verre, un mur gris, un sol en calcaire, un lavabo encastré et un plan de toilette en marbre.

This was a reno that we did for clients that wanted to turn a floor of their home into a rental. The living area is small and it felt too cramped up and overwhelming for the owners. They love warm deep colors and a traditional, southwestern look with a lot of plants.
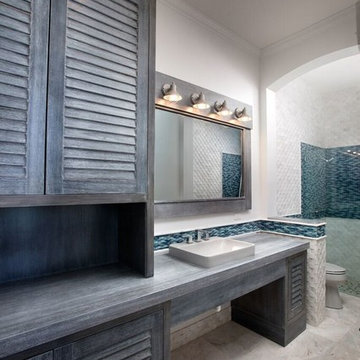
Cette photo montre une grande douche en alcôve principale chic en bois vieilli avec un placard à porte persienne, une vasque, un plan de toilette en bois, un carrelage blanc, mosaïque, un mur blanc, un sol en calcaire et une cabine de douche à porte battante.
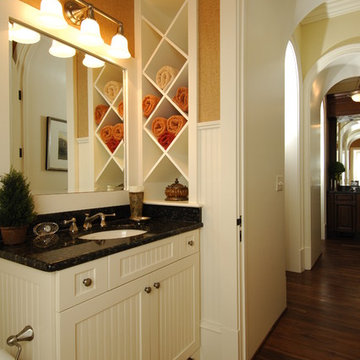
Chris & Cami Photography
Cette photo montre une salle de bain chic de taille moyenne avec un placard à porte persienne, des portes de placard blanches, un mur marron, un sol en calcaire et un lavabo encastré.
Cette photo montre une salle de bain chic de taille moyenne avec un placard à porte persienne, des portes de placard blanches, un mur marron, un sol en calcaire et un lavabo encastré.
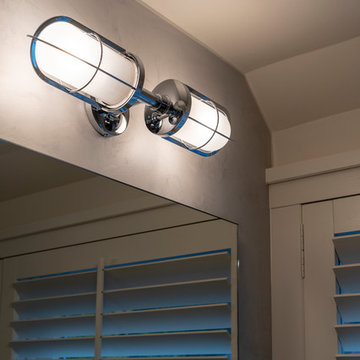
www.hoerenzrieber.de
Réalisation d'une grande salle d'eau marine avec un placard à porte persienne, des portes de placard grises, un espace douche bain, WC suspendus, un mur gris, un sol en calcaire, une vasque, un plan de toilette en carrelage, un sol beige, aucune cabine et un plan de toilette gris.
Réalisation d'une grande salle d'eau marine avec un placard à porte persienne, des portes de placard grises, un espace douche bain, WC suspendus, un mur gris, un sol en calcaire, une vasque, un plan de toilette en carrelage, un sol beige, aucune cabine et un plan de toilette gris.
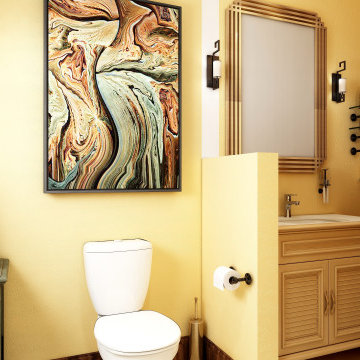
This was a reno that we did for clients that wanted to turn a floor of their home into a rental. The living area is small and it felt too cramped up and overwhelming for the owners. They love warm deep colors and a traditional, southwestern look with a lot of plants.
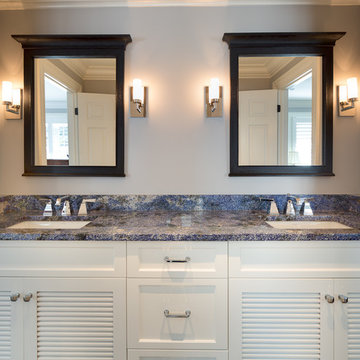
Deborah Scannell Photography
Palladium Builders
Cette image montre une douche en alcôve traditionnelle de taille moyenne avec un lavabo encastré, un placard à porte persienne, des portes de placard blanches, un plan de toilette en granite, WC à poser, un carrelage gris, un carrelage de pierre et un sol en calcaire.
Cette image montre une douche en alcôve traditionnelle de taille moyenne avec un lavabo encastré, un placard à porte persienne, des portes de placard blanches, un plan de toilette en granite, WC à poser, un carrelage gris, un carrelage de pierre et un sol en calcaire.
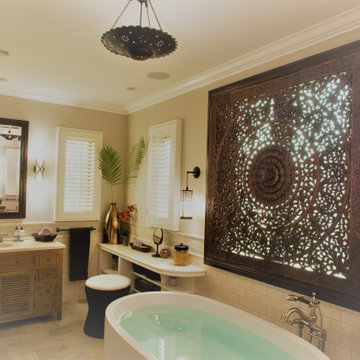
This bathroom was created within the existing footprint of the architecture. The cabinets are a combination of custom designed/built by Jule Lucero and a local cabinet maker, and the lavatories are selected and sourced from Restoration Hardware.
The lighting is from a Moroccan importer, and Jule utilized a local lighting shop to fabricate UL components for use in the US.
The Wood Screen window treatment is a 3-piece wood decorative panel from Indonesia. Jule selected this to be used as a window treatment to offer lighting, privacy and a focal feature for the tub. The screen was fabricated with hinges and a back translucent fabric to become a custom shutter.
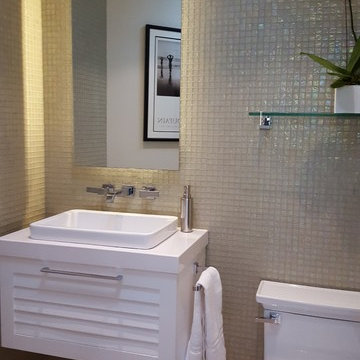
Built in 1998, the 2,800 sq ft house was lacking the charm and amenities that the location justified. The idea was to give it a "Hawaiiana" plantation feel.
Exterior renovations include staining the tile roof and exposing the rafters by removing the stucco soffits and adding brackets.
Smooth stucco combined with wood siding, expanded rear Lanais, a sweeping spiral staircase, detailed columns, balustrade, all new doors, windows and shutters help achieve the desired effect.
On the pool level, reclaiming crawl space added 317 sq ft. for an additional bedroom suite, and a new pool bathroom was added.
On the main level vaulted ceilings opened up the great room, kitchen, and master suite. Two small bedrooms were combined into a fourth suite and an office was added. Traditional built-in cabinetry and moldings complete the look.
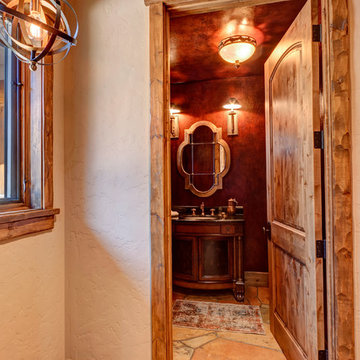
Aménagement d'une petite salle d'eau montagne en bois foncé avec un placard à porte persienne, un mur rouge, un sol en calcaire, un lavabo encastré, un plan de toilette en granite, un sol multicolore et un plan de toilette noir.
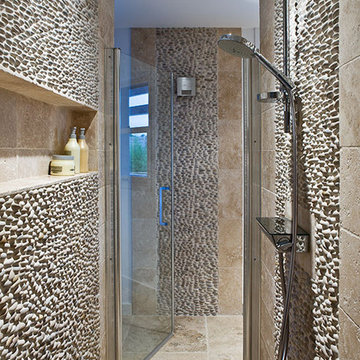
Gilles Trillard
Aménagement d'une salle d'eau éclectique en bois vieilli de taille moyenne avec un carrelage beige, un carrelage de pierre, un mur beige, un sol en calcaire, un placard à porte persienne, une douche à l'italienne, un plan de toilette en calcaire, un sol beige, WC séparés et un lavabo encastré.
Aménagement d'une salle d'eau éclectique en bois vieilli de taille moyenne avec un carrelage beige, un carrelage de pierre, un mur beige, un sol en calcaire, un placard à porte persienne, une douche à l'italienne, un plan de toilette en calcaire, un sol beige, WC séparés et un lavabo encastré.
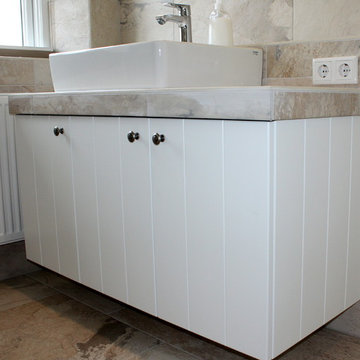
Foto Tobias Stahl
Idée de décoration pour une salle de bain principale design de taille moyenne avec un placard à porte persienne, du carrelage en marbre, un mur beige, un sol en calcaire, une vasque, un plan de toilette en granite et un sol beige.
Idée de décoration pour une salle de bain principale design de taille moyenne avec un placard à porte persienne, du carrelage en marbre, un mur beige, un sol en calcaire, une vasque, un plan de toilette en granite et un sol beige.
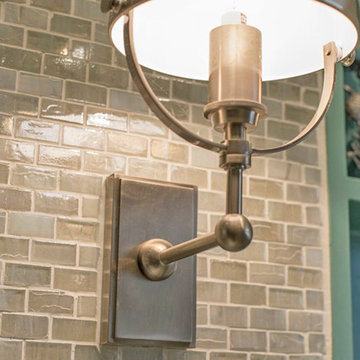
Creamy taupe and blue shell tile with a Restoration Hardware wall sconce
Réalisation d'une salle de bain marine en bois vieilli de taille moyenne pour enfant avec un carrelage beige, des plaques de verre, un sol en calcaire, un lavabo encastré, un plan de toilette en marbre, un placard à porte persienne et un mur beige.
Réalisation d'une salle de bain marine en bois vieilli de taille moyenne pour enfant avec un carrelage beige, des plaques de verre, un sol en calcaire, un lavabo encastré, un plan de toilette en marbre, un placard à porte persienne et un mur beige.
Idées déco de salles de bain avec un placard à porte persienne et un sol en calcaire
1