Idées déco de salles de bain avec un placard à porte persienne
Trier par :
Budget
Trier par:Populaires du jour
101 - 120 sur 2 681 photos
1 sur 2
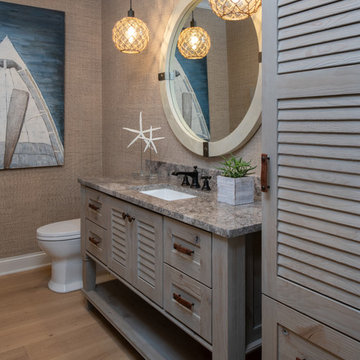
Exemple d'une salle de bain bord de mer avec un placard à porte persienne, un mur gris, parquet clair, un lavabo encastré et un plan de toilette gris.
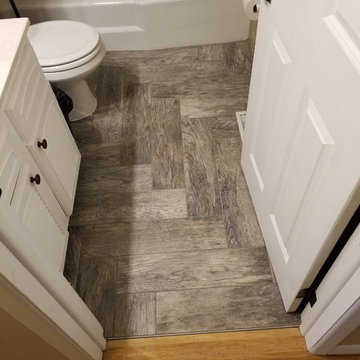
Exemple d'une petite salle d'eau craftsman avec un placard à porte persienne, des portes de placard blanches, une baignoire en alcôve, un combiné douche/baignoire, WC séparés, un carrelage beige, des carreaux de céramique, un mur beige, un sol en bois brun, un sol marron, une cabine de douche avec un rideau et un plan de toilette blanc.
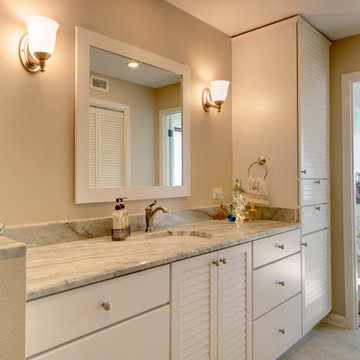
Avera Dsgn
Inspiration pour une douche en alcôve traditionnelle avec un lavabo encastré, un placard à porte persienne, des portes de placard blanches, un plan de toilette en granite, WC séparés, un carrelage multicolore et des carreaux de porcelaine.
Inspiration pour une douche en alcôve traditionnelle avec un lavabo encastré, un placard à porte persienne, des portes de placard blanches, un plan de toilette en granite, WC séparés, un carrelage multicolore et des carreaux de porcelaine.
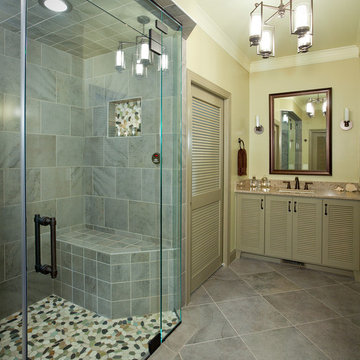
Cette photo montre une grande douche en alcôve principale chic avec un plan de toilette en quartz, un carrelage gris, un placard à porte persienne, des portes de placard beiges, un carrelage de pierre, un mur beige, un sol en ardoise et un lavabo encastré.
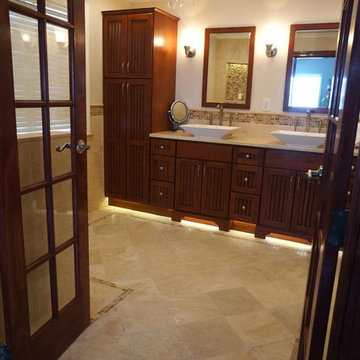
Cette photo montre une douche en alcôve principale chic en bois foncé de taille moyenne avec un placard à porte persienne, un carrelage beige, des carreaux de céramique, un mur blanc, un sol en carrelage de céramique, une vasque et un plan de toilette en quartz.
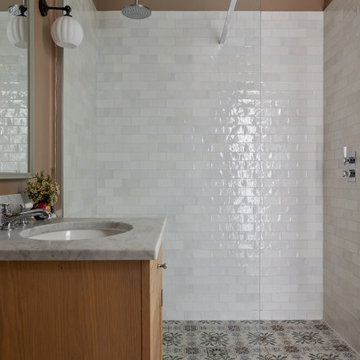
The guest bathroom of our SW17 Heaver Estate family home was originally dated and dark, so we changed the entrance to make it en-suite and accessible from the guest bedroom, tiled throughout & painted it in a terracotta pink to make it feel cosier
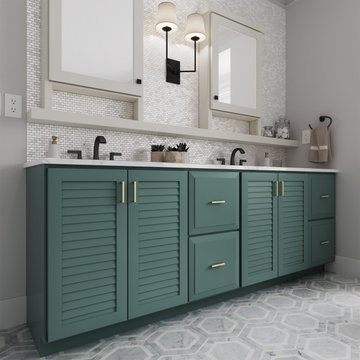
Vanity
Door Style: Cabana
Construction: International+/Full Overlay
Wood Type: Paint Grade
Paint: Showplace Paints - Teal Stencil
Wall Mirror Console with Floating Shelf
Door Style: Cabana
Construction: International+/Full Overlay
Wood Type: Paint Grade
Paint: Showplace Paints - Heron Plume
The expressive nature of this master bath begins with a louvered Cabana door style, creatively personalized with Showplace Teal Stencil paint color. Two wall mirror console cabinets provide familiar medicine cabinet storage, uniquely anchored by a full-width floating shelf which provides ample surface to keep necessary personal care items close at hand.
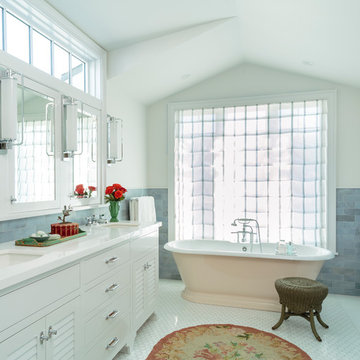
Mark Lohman
Exemple d'une grande douche en alcôve principale bord de mer avec un placard à porte persienne, des portes de placard blanches, une baignoire indépendante, un carrelage bleu, du carrelage en marbre, un mur bleu, un sol en marbre, un lavabo encastré, un plan de toilette en marbre, un sol blanc, une cabine de douche à porte battante et un plan de toilette blanc.
Exemple d'une grande douche en alcôve principale bord de mer avec un placard à porte persienne, des portes de placard blanches, une baignoire indépendante, un carrelage bleu, du carrelage en marbre, un mur bleu, un sol en marbre, un lavabo encastré, un plan de toilette en marbre, un sol blanc, une cabine de douche à porte battante et un plan de toilette blanc.
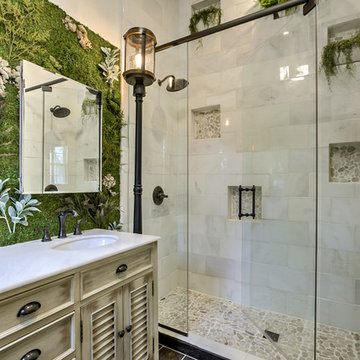
Cette photo montre une salle de bain nature en bois vieilli avec un placard à porte persienne, une douche double, un carrelage blanc, un lavabo encastré, une cabine de douche à porte battante et un plan de toilette blanc.
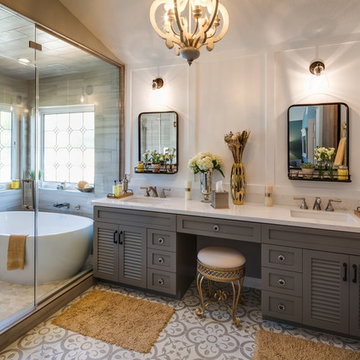
Milan Kovacevic
Cette image montre une grande salle de bain principale traditionnelle en bois foncé avec un placard à porte persienne, une baignoire indépendante, un espace douche bain, un carrelage gris, des carreaux de porcelaine, un mur beige, un sol en carrelage de porcelaine, un lavabo encastré, un plan de toilette en surface solide, un sol multicolore et une cabine de douche à porte battante.
Cette image montre une grande salle de bain principale traditionnelle en bois foncé avec un placard à porte persienne, une baignoire indépendante, un espace douche bain, un carrelage gris, des carreaux de porcelaine, un mur beige, un sol en carrelage de porcelaine, un lavabo encastré, un plan de toilette en surface solide, un sol multicolore et une cabine de douche à porte battante.
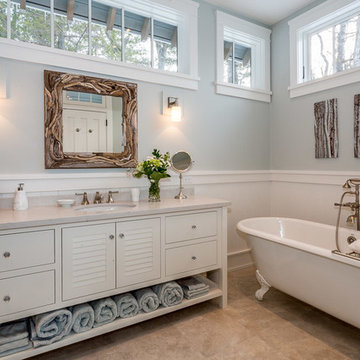
Réalisation d'une salle de bain principale marine avec des portes de placard blanches, une baignoire sur pieds, un mur gris, un lavabo encastré, un sol beige et un placard à porte persienne.

Project Description:
Step into the embrace of nature with our latest bathroom design, "Jungle Retreat." This expansive bathroom is a harmonious fusion of luxury, functionality, and natural elements inspired by the lush greenery of the jungle.
Bespoke His and Hers Black Marble Porcelain Basins:
The focal point of the space is a his & hers bespoke black marble porcelain basin atop a 160cm double drawer basin unit crafted in Italy. The real wood veneer with fluted detailing adds a touch of sophistication and organic charm to the design.
Brushed Brass Wall-Mounted Basin Mixers:
Wall-mounted basin mixers in brushed brass with scrolled detailing on the handles provide a luxurious touch, creating a visual link to the inspiration drawn from the jungle. The juxtaposition of black marble and brushed brass adds a layer of opulence.
Jungle and Nature Inspiration:
The design draws inspiration from the jungle and nature, incorporating greens, wood elements, and stone components. The overall palette reflects the serenity and vibrancy found in natural surroundings.
Spacious Walk-In Shower:
A generously sized walk-in shower is a centrepiece, featuring tiled flooring and a rain shower. The design includes niches for toiletry storage, ensuring a clutter-free environment and adding functionality to the space.
Floating Toilet and Basin Unit:
Both the toilet and basin unit float above the floor, contributing to the contemporary and open feel of the bathroom. This design choice enhances the sense of space and allows for easy maintenance.
Natural Light and Large Window:
A large window allows ample natural light to flood the space, creating a bright and airy atmosphere. The connection with the outdoors brings an additional layer of tranquillity to the design.
Concrete Pattern Tiles in Green Tone:
Wall and floor tiles feature a concrete pattern in a calming green tone, echoing the lush foliage of the jungle. This choice not only adds visual interest but also contributes to the overall theme of nature.
Linear Wood Feature Tile Panel:
A linear wood feature tile panel, offset behind the basin unit, creates a cohesive and matching look. This detail complements the fluted front of the basin unit, harmonizing with the overall design.
"Jungle Retreat" is a testament to the seamless integration of luxury and nature, where bespoke craftsmanship meets organic inspiration. This bathroom invites you to unwind in a space that transcends the ordinary, offering a tranquil retreat within the comforts of your home.

This was once a bedroom with hardwood floors and 8 ft ceilings. The small closet was converted into a water closet. The freestanding tub was placed in front of the window. An orb was hung above for added light.
The back wall was tiled with 48x24 tile from floor to ceiling to help make the space look larger. Penny tile was used on the floor of the shower. Because the glass was one solid piece and went to the ceiling there was no need for a door. The vanity/furniture piece had a modern look with a trough sink and 2 modern chrome faucets that match the rest of the plumbing in the bathroom. The back lite mirror lights up the room with the added can lights above. An armoire had electrical added to the back side of the piece and houses all of the toiletries for the space. The walls are painted White Dove by Benjamin Moore
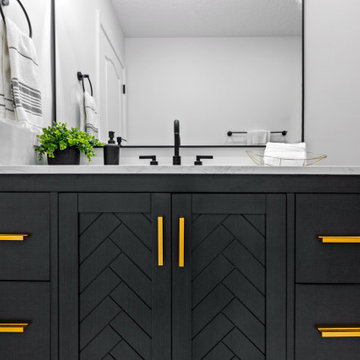
Cette image montre une salle de bain design de taille moyenne avec un placard à porte persienne, des portes de placard bleues, une douche à l'italienne, WC à poser, un carrelage blanc, des carreaux de porcelaine, un mur blanc, un sol en carrelage de porcelaine, un lavabo encastré, un plan de toilette en quartz modifié, un sol multicolore, une cabine de douche à porte battante, un plan de toilette multicolore, une niche, meuble simple vasque et meuble-lavabo encastré.

The colour palette of pastel pistachio has the ability to create a sense of cleanliness without been clinical, creating a relaxing feel. Adding a stunning shade of sage green to this vanity helps create a clean and refreshing space before a busy start to the day. The gorgeous white Kit Kat tiles add versatility of pattern and texture, making a stalemate in this beautiful renovation.
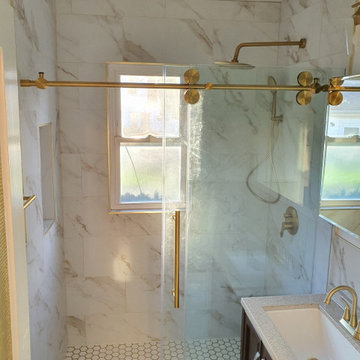
Tiny bathroom remodeled.
Idée de décoration pour une petite douche en alcôve minimaliste en bois foncé avec un placard à porte persienne, WC séparés, un carrelage beige, des carreaux de porcelaine, un mur beige, un sol en carrelage de céramique, un lavabo intégré, un plan de toilette en granite, un sol beige, une cabine de douche à porte coulissante, un plan de toilette beige, meuble simple vasque et meuble-lavabo sur pied.
Idée de décoration pour une petite douche en alcôve minimaliste en bois foncé avec un placard à porte persienne, WC séparés, un carrelage beige, des carreaux de porcelaine, un mur beige, un sol en carrelage de céramique, un lavabo intégré, un plan de toilette en granite, un sol beige, une cabine de douche à porte coulissante, un plan de toilette beige, meuble simple vasque et meuble-lavabo sur pied.
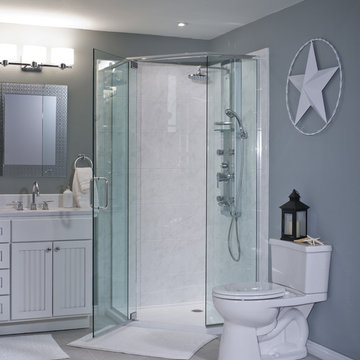
Chrome Framed Glass Shower with Spa Shower System
Réalisation d'une salle d'eau minimaliste de taille moyenne avec un placard à porte persienne, des portes de placard blanches, une douche d'angle, WC séparés, un carrelage blanc, des carreaux de céramique, un mur gris, un sol en carrelage de céramique, un lavabo encastré et un plan de toilette en stratifié.
Réalisation d'une salle d'eau minimaliste de taille moyenne avec un placard à porte persienne, des portes de placard blanches, une douche d'angle, WC séparés, un carrelage blanc, des carreaux de céramique, un mur gris, un sol en carrelage de céramique, un lavabo encastré et un plan de toilette en stratifié.
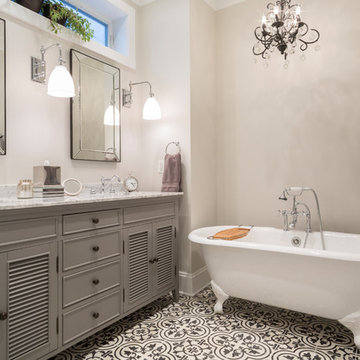
Pretty details and patterns create delightful texture in this bathroom
Idée de décoration pour une salle de bain principale tradition de taille moyenne avec des portes de placard grises, une baignoire sur pieds, un mur gris, carreaux de ciment au sol, un lavabo encastré, un plan de toilette en marbre, un sol multicolore, un placard à porte persienne, un plan de toilette gris et du carrelage bicolore.
Idée de décoration pour une salle de bain principale tradition de taille moyenne avec des portes de placard grises, une baignoire sur pieds, un mur gris, carreaux de ciment au sol, un lavabo encastré, un plan de toilette en marbre, un sol multicolore, un placard à porte persienne, un plan de toilette gris et du carrelage bicolore.
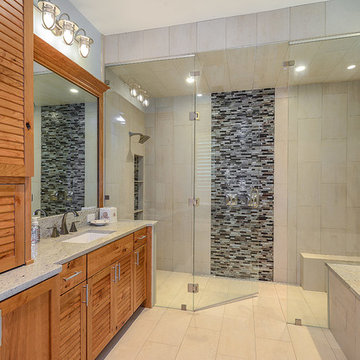
The shower has a louver glass panel above the door, this is to let the steam from the steamer to escape and be removed from the house with the exhaust fans in the room. This room was designed with the intentions of creating a nice transitional coastal feel.
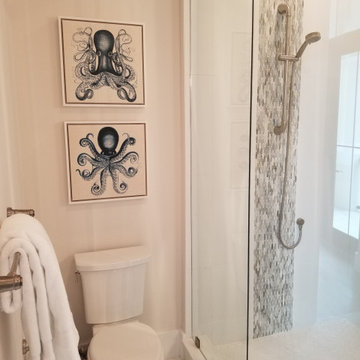
Idée de décoration pour une douche en alcôve tradition de taille moyenne pour enfant avec un placard à porte persienne, des portes de placard bleues, WC séparés, un carrelage blanc, des carreaux de porcelaine, un mur beige, un sol en carrelage de porcelaine, un lavabo encastré, un plan de toilette en quartz modifié, un sol blanc, une cabine de douche à porte battante et un plan de toilette blanc.
Idées déco de salles de bain avec un placard à porte persienne
6