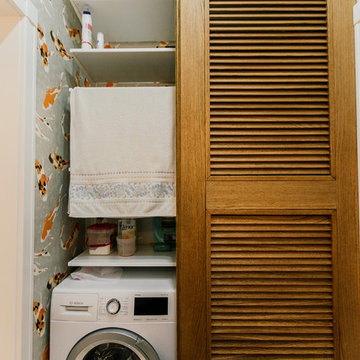Idées déco de salles de bain avec un placard à porte persienne
Trier par :
Budget
Trier par:Populaires du jour
41 - 60 sur 2 678 photos
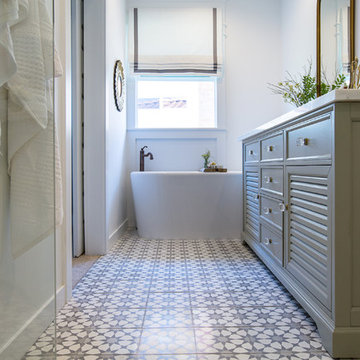
Amy Williams
Exemple d'une douche en alcôve principale nature de taille moyenne avec un placard à porte persienne, des portes de placard grises, une baignoire indépendante, WC à poser, un carrelage blanc, des carreaux de céramique, un mur blanc, carreaux de ciment au sol, un lavabo encastré, un plan de toilette en marbre, un sol gris et une cabine de douche à porte battante.
Exemple d'une douche en alcôve principale nature de taille moyenne avec un placard à porte persienne, des portes de placard grises, une baignoire indépendante, WC à poser, un carrelage blanc, des carreaux de céramique, un mur blanc, carreaux de ciment au sol, un lavabo encastré, un plan de toilette en marbre, un sol gris et une cabine de douche à porte battante.

Fun, Whimsical Guest Bathroom: All done up in Hot Pink and Vibrant Green - this space would make anyone smile.
Cette photo montre une salle de bain éclectique de taille moyenne avec une douche ouverte, WC à poser, un carrelage gris, des carreaux de porcelaine, un mur vert, un sol en carrelage de porcelaine, un lavabo encastré, un plan de toilette en surface solide, un sol blanc, une cabine de douche à porte battante, un plan de toilette vert et un placard à porte persienne.
Cette photo montre une salle de bain éclectique de taille moyenne avec une douche ouverte, WC à poser, un carrelage gris, des carreaux de porcelaine, un mur vert, un sol en carrelage de porcelaine, un lavabo encastré, un plan de toilette en surface solide, un sol blanc, une cabine de douche à porte battante, un plan de toilette vert et un placard à porte persienne.
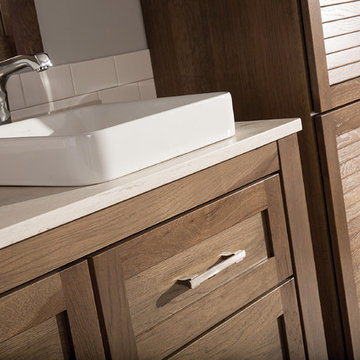
A Plumbing Drawer from Dura Supreme is the perfect way to gain extra storage under the sink but still have room for your sink's plumbing fixtures.
Submerse yourself in a serene bath environment and enjoy solitude as your reward. Select the most inviting and luxurious materials to create a relaxing space that rejuvenates as it soothes and calms. Coordinating bath furniture from Dura Supreme brings all the details together with your choice of beautiful styles and finishes. Mirrored doors in the linen cabinet make small spaces look expansive and add a convenient full length mirror into the bathroom.
A large linen cabinet in this bathroom adds vast amounts of storage to the small space, while adding beauty to the room. This sublime bathroom features Dura Supreme’s “Style Four” furniture series. Style Four offers 10 different configurations (for single sink vanities, double sink vanities, or offset sinks), and multiple decorative toe options to coordinate vanities and linen cabinets. A matching mirror complements the vanity design. On this example, the sculpted detail of the Cove Furniture Base creates a classic architectural detail for this bath cabinetry set.
The Storm Gray painted finish with the white subway tile, counter top and other white accents give this luxurious small space a bright yet cool feel. This look is destined to be a classic for years to come.
The bathroom has evolved from its purist utilitarian roots to a more intimate and reflective sanctuary in which to relax and reconnect. A refreshing spa-like environment offers a brisk welcome at the dawning of a new day or a soothing interlude as your day concludes.
Our busy and hectic lifestyles leave us yearning for a private place where we can truly relax and indulge. With amenities that pamper the senses and design elements inspired by luxury spas, bathroom environments are being transformed form the mundane and utilitarian to the extravagant and luxurious.
Bath cabinetry from Dura Supreme offers myriad design directions to create the personal harmony and beauty that are a hallmark of the bath sanctuary. Immerse yourself in our expansive palette of finishes and wood species to discover the look that calms your senses and soothes your soul. Your Dura Supreme designer will guide you through the selections and transform your bath into a beautiful retreat.
Request a FREE Dura Supreme Cabinetry Brochure Packet at:
http://www.durasupreme.com/request-brochure

Master Bath with stainless steel soaking tub and wooden tub filler, steam shower with fold down bench, Black Lace Slate wall tile, Slate floor tile, Earth plaster ceiling and upper walls
Photo: Michael R. Timmer
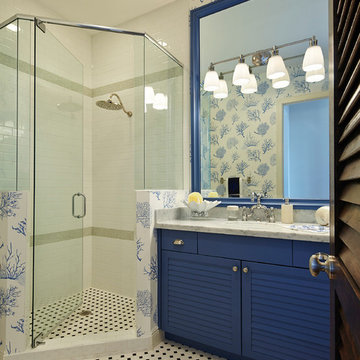
Robert Brantley
Exemple d'une salle de bain bord de mer avec un placard à porte persienne, des portes de placard bleues, une douche d'angle et du carrelage bicolore.
Exemple d'une salle de bain bord de mer avec un placard à porte persienne, des portes de placard bleues, une douche d'angle et du carrelage bicolore.
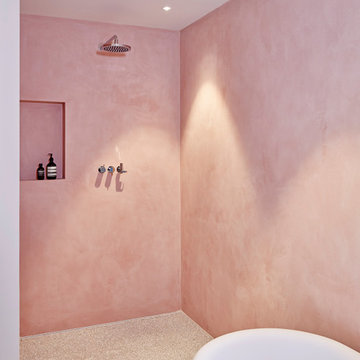
Masterbad mit freistehender Badewanne und offener Dusche. Wände mit mineralischer Beschichtung.
Aménagement d'une grande salle d'eau contemporaine avec un placard à porte persienne, des portes de placard blanches, une baignoire indépendante, une douche à l'italienne, WC suspendus, un mur rose, un sol en terrazzo, une vasque, un plan de toilette en bois, un sol gris, aucune cabine et un plan de toilette noir.
Aménagement d'une grande salle d'eau contemporaine avec un placard à porte persienne, des portes de placard blanches, une baignoire indépendante, une douche à l'italienne, WC suspendus, un mur rose, un sol en terrazzo, une vasque, un plan de toilette en bois, un sol gris, aucune cabine et un plan de toilette noir.
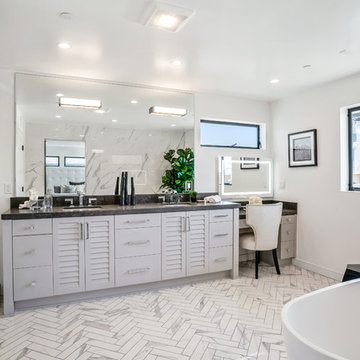
Cette photo montre une douche en alcôve principale chic avec un placard à porte persienne, des portes de placard blanches, une baignoire indépendante, un carrelage blanc, un mur blanc, un lavabo encastré, un sol blanc, une cabine de douche à porte battante et un plan de toilette gris.
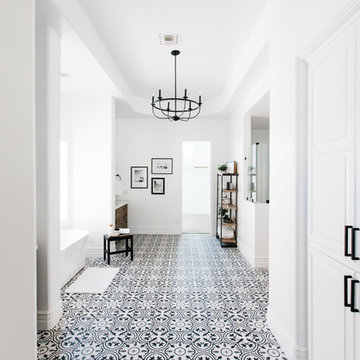
Master Bathroom with Black and White Patterned Tile, White Walls, White Subway Tile, Matte Black Plumbing Fixtures, Black Lighting
Réalisation d'une salle de bain tradition en bois brun avec une baignoire indépendante, une douche double, un carrelage blanc, des carreaux de céramique, un mur blanc, un sol en carrelage de porcelaine, un lavabo encastré, un plan de toilette en quartz modifié, aucune cabine, un plan de toilette blanc et un placard à porte persienne.
Réalisation d'une salle de bain tradition en bois brun avec une baignoire indépendante, une douche double, un carrelage blanc, des carreaux de céramique, un mur blanc, un sol en carrelage de porcelaine, un lavabo encastré, un plan de toilette en quartz modifié, aucune cabine, un plan de toilette blanc et un placard à porte persienne.
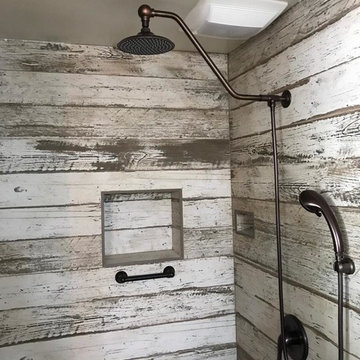
In the Rustic wood shower you can see we added flush mount lighting, Custom shower niches and Dark Bronze shower head with matching sprayer.
Aménagement d'une salle de bain principale montagne en bois vieilli de taille moyenne avec un placard à porte persienne, une douche ouverte, WC à poser, un mur blanc, un lavabo intégré, un plan de toilette en bois, un sol blanc, aucune cabine, un plan de toilette jaune, un carrelage multicolore et sol en béton ciré.
Aménagement d'une salle de bain principale montagne en bois vieilli de taille moyenne avec un placard à porte persienne, une douche ouverte, WC à poser, un mur blanc, un lavabo intégré, un plan de toilette en bois, un sol blanc, aucune cabine, un plan de toilette jaune, un carrelage multicolore et sol en béton ciré.
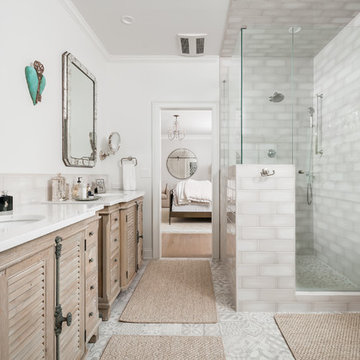
Anastasia Alkema Photography
Cette image montre une grande salle de bain principale rustique en bois clair avec un placard à porte persienne, une douche d'angle, un carrelage beige, un mur blanc, un lavabo encastré, un sol gris, une cabine de douche à porte battante et un plan de toilette blanc.
Cette image montre une grande salle de bain principale rustique en bois clair avec un placard à porte persienne, une douche d'angle, un carrelage beige, un mur blanc, un lavabo encastré, un sol gris, une cabine de douche à porte battante et un plan de toilette blanc.
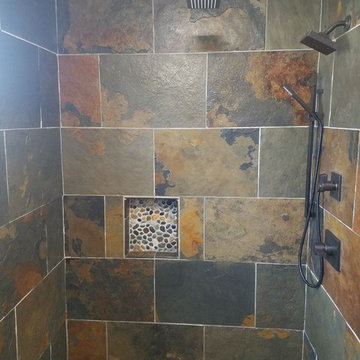
Cette image montre une petite salle d'eau chalet en bois clair avec un placard à porte persienne, une douche à l'italienne, un bidet, un carrelage multicolore, du carrelage en ardoise, un mur beige, un sol en ardoise, une vasque, un plan de toilette en bois, un sol multicolore et aucune cabine.

Idées déco pour une grande salle de bain bord de mer avec un placard à porte persienne, des portes de placard bleues, une baignoire en alcôve, un combiné douche/baignoire, un carrelage multicolore, des carreaux de porcelaine, un mur multicolore, un sol en bois brun, un lavabo encastré, un plan de toilette en quartz, un sol marron, une cabine de douche avec un rideau et un plan de toilette blanc.
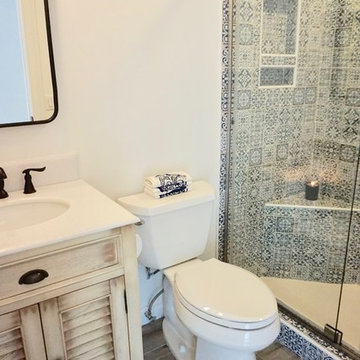
Idées déco pour une petite salle de bain bord de mer avec un placard à porte persienne, des portes de placard beiges, WC séparés, un carrelage bleu, des carreaux de céramique, un mur blanc, un sol en carrelage de porcelaine, un lavabo encastré, un plan de toilette en quartz modifié, un sol marron, une cabine de douche à porte battante et un plan de toilette blanc.
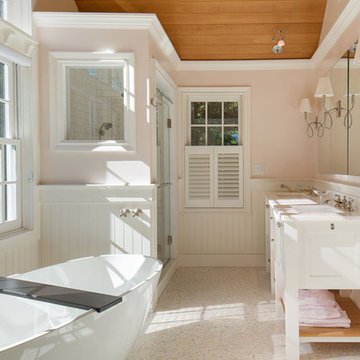
Réalisation d'une douche en alcôve principale de taille moyenne avec un lavabo intégré, un placard à porte persienne, des portes de placard blanches, un plan de toilette en marbre, une baignoire indépendante, un carrelage blanc, une plaque de galets, un mur blanc et un sol en galet.

Project Description:
Step into the embrace of nature with our latest bathroom design, "Jungle Retreat." This expansive bathroom is a harmonious fusion of luxury, functionality, and natural elements inspired by the lush greenery of the jungle.
Bespoke His and Hers Black Marble Porcelain Basins:
The focal point of the space is a his & hers bespoke black marble porcelain basin atop a 160cm double drawer basin unit crafted in Italy. The real wood veneer with fluted detailing adds a touch of sophistication and organic charm to the design.
Brushed Brass Wall-Mounted Basin Mixers:
Wall-mounted basin mixers in brushed brass with scrolled detailing on the handles provide a luxurious touch, creating a visual link to the inspiration drawn from the jungle. The juxtaposition of black marble and brushed brass adds a layer of opulence.
Jungle and Nature Inspiration:
The design draws inspiration from the jungle and nature, incorporating greens, wood elements, and stone components. The overall palette reflects the serenity and vibrancy found in natural surroundings.
Spacious Walk-In Shower:
A generously sized walk-in shower is a centrepiece, featuring tiled flooring and a rain shower. The design includes niches for toiletry storage, ensuring a clutter-free environment and adding functionality to the space.
Floating Toilet and Basin Unit:
Both the toilet and basin unit float above the floor, contributing to the contemporary and open feel of the bathroom. This design choice enhances the sense of space and allows for easy maintenance.
Natural Light and Large Window:
A large window allows ample natural light to flood the space, creating a bright and airy atmosphere. The connection with the outdoors brings an additional layer of tranquillity to the design.
Concrete Pattern Tiles in Green Tone:
Wall and floor tiles feature a concrete pattern in a calming green tone, echoing the lush foliage of the jungle. This choice not only adds visual interest but also contributes to the overall theme of nature.
Linear Wood Feature Tile Panel:
A linear wood feature tile panel, offset behind the basin unit, creates a cohesive and matching look. This detail complements the fluted front of the basin unit, harmonizing with the overall design.
"Jungle Retreat" is a testament to the seamless integration of luxury and nature, where bespoke craftsmanship meets organic inspiration. This bathroom invites you to unwind in a space that transcends the ordinary, offering a tranquil retreat within the comforts of your home.
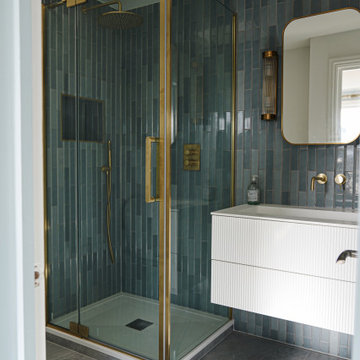
Inspiration pour une salle de bain principale de taille moyenne avec un placard à porte persienne, des portes de placard blanches, une douche d'angle, un mur bleu, un sol en carrelage de porcelaine, un lavabo suspendu, un sol gris, une cabine de douche à porte battante, meuble-lavabo suspendu, un plafond décaissé et un mur en parement de brique.
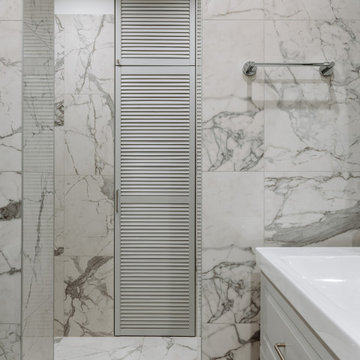
Idées déco pour une salle de bain rétro de taille moyenne avec un placard à porte persienne, des portes de placard grises, un carrelage blanc, des carreaux de porcelaine, un sol en carrelage de porcelaine et un sol blanc.

Réalisation d'une grande salle d'eau design en bois brun avec un placard à porte persienne, une douche d'angle, WC à poser, des carreaux de porcelaine, un sol en marbre, un lavabo encastré, un plan de toilette en marbre, un sol blanc, une cabine de douche à porte battante, un plan de toilette blanc, meuble-lavabo sur pied, un carrelage bleu et meuble simple vasque.
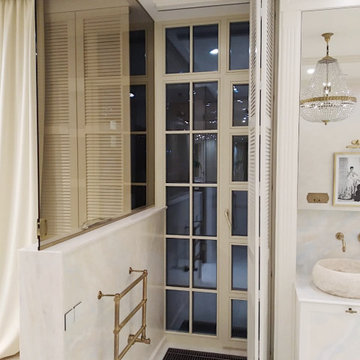
Idée de décoration pour une grande salle de bain principale tradition avec un placard à porte persienne, des portes de placard beiges, un espace douche bain, un carrelage blanc, du carrelage en marbre, un mur beige, parquet clair, un lavabo posé, un plan de toilette en marbre, un sol beige, un plan de toilette blanc, meuble double vasque et meuble-lavabo sur pied.
Idées déco de salles de bain avec un placard à porte persienne
3
