Idées déco de salles de bain avec un placard à porte persienne et placards
Trier par :
Budget
Trier par:Populaires du jour
1 - 20 sur 2 681 photos
1 sur 3

Idées déco pour une petite salle d'eau longue et étroite classique en bois clair avec un placard à porte persienne, une douche à l'italienne, WC suspendus, un carrelage bleu, mosaïque, un mur bleu, un sol en carrelage de céramique, un lavabo encastré, un plan de toilette en surface solide, un sol beige, une cabine de douche à porte coulissante, un plan de toilette blanc, meuble simple vasque et meuble-lavabo encastré.

Project Description:
Step into the embrace of nature with our latest bathroom design, "Jungle Retreat." This expansive bathroom is a harmonious fusion of luxury, functionality, and natural elements inspired by the lush greenery of the jungle.
Bespoke His and Hers Black Marble Porcelain Basins:
The focal point of the space is a his & hers bespoke black marble porcelain basin atop a 160cm double drawer basin unit crafted in Italy. The real wood veneer with fluted detailing adds a touch of sophistication and organic charm to the design.
Brushed Brass Wall-Mounted Basin Mixers:
Wall-mounted basin mixers in brushed brass with scrolled detailing on the handles provide a luxurious touch, creating a visual link to the inspiration drawn from the jungle. The juxtaposition of black marble and brushed brass adds a layer of opulence.
Jungle and Nature Inspiration:
The design draws inspiration from the jungle and nature, incorporating greens, wood elements, and stone components. The overall palette reflects the serenity and vibrancy found in natural surroundings.
Spacious Walk-In Shower:
A generously sized walk-in shower is a centrepiece, featuring tiled flooring and a rain shower. The design includes niches for toiletry storage, ensuring a clutter-free environment and adding functionality to the space.
Floating Toilet and Basin Unit:
Both the toilet and basin unit float above the floor, contributing to the contemporary and open feel of the bathroom. This design choice enhances the sense of space and allows for easy maintenance.
Natural Light and Large Window:
A large window allows ample natural light to flood the space, creating a bright and airy atmosphere. The connection with the outdoors brings an additional layer of tranquillity to the design.
Concrete Pattern Tiles in Green Tone:
Wall and floor tiles feature a concrete pattern in a calming green tone, echoing the lush foliage of the jungle. This choice not only adds visual interest but also contributes to the overall theme of nature.
Linear Wood Feature Tile Panel:
A linear wood feature tile panel, offset behind the basin unit, creates a cohesive and matching look. This detail complements the fluted front of the basin unit, harmonizing with the overall design.
"Jungle Retreat" is a testament to the seamless integration of luxury and nature, where bespoke craftsmanship meets organic inspiration. This bathroom invites you to unwind in a space that transcends the ordinary, offering a tranquil retreat within the comforts of your home.

Little did our homeowner know how much his inspiration for his master bathroom renovation might mean to him after the year of Covid 2020. Living in a land-locked state meant a lot of travel to partake in his love of scuba diving throughout the world. When thinking about remodeling his bath, it was only natural for him to want to bring one of his favorite island diving spots home. We were asked to create an elegant bathroom that captured the elements of the Caribbean with some of the colors and textures of the sand and the sea.
The pallet fell into place with the sourcing of a natural quartzite slab for the countertop that included aqua and deep navy blues accented by coral and sand colors. Floating vanities in a sandy, bleached wood with an accent of louvered shutter doors give the space an open airy feeling. A sculpted tub with a wave pattern was set atop a bed of pebble stone and beneath a wall of bamboo stone tile. A tub ledge provides access for products.
The large format floor and shower tile (24 x 48) we specified brings to mind the trademark creamy white sand-swept swirls of Caribbean beaches. The walk-in curbless shower boasts three shower heads with a rain head, standard shower head, and a handheld wand near the bench toped in natural quartzite. Pebble stone finishes the floor off with an authentic nod to the beaches for the feet.

A bright bathroom remodel and refurbishment. The clients wanted a lot of storage, a good size bath and a walk in wet room shower which we delivered. Their love of blue was noted and we accented it with yellow, teak furniture and funky black tapware
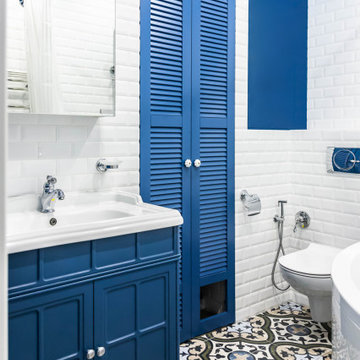
Cette photo montre une salle de bain principale chic de taille moyenne avec un placard à porte persienne, des portes de placard bleues, une baignoire d'angle, un combiné douche/baignoire, WC suspendus, un carrelage blanc, des carreaux de céramique, un mur bleu, un sol en carrelage de porcelaine, un sol multicolore et une cabine de douche avec un rideau.
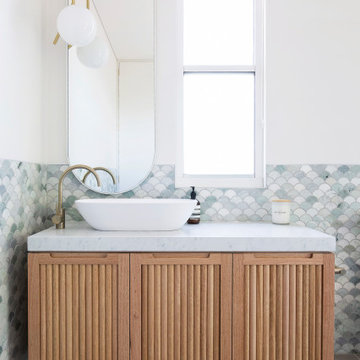
Réalisation d'une salle de bain design avec un placard à porte persienne, des portes de placard beiges, un carrelage gris, mosaïque, un mur blanc, une vasque, un sol gris et un plan de toilette blanc.
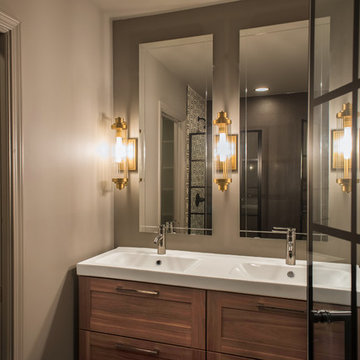
A shot of the vanity showing the variety of finishes.
Idées déco pour une petite salle de bain principale contemporaine avec un placard à porte persienne, des portes de placard marrons, une douche ouverte, WC à poser, un carrelage blanc, mosaïque, un mur gris, un sol en carrelage de céramique, un lavabo intégré, un sol gris, une cabine de douche à porte battante, un plan de toilette blanc et meuble double vasque.
Idées déco pour une petite salle de bain principale contemporaine avec un placard à porte persienne, des portes de placard marrons, une douche ouverte, WC à poser, un carrelage blanc, mosaïque, un mur gris, un sol en carrelage de céramique, un lavabo intégré, un sol gris, une cabine de douche à porte battante, un plan de toilette blanc et meuble double vasque.
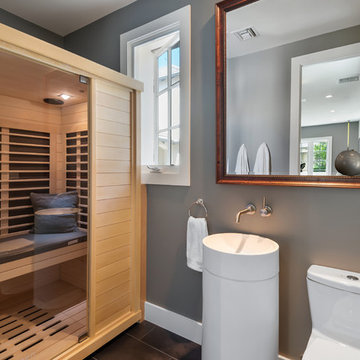
Cette image montre un petit sauna minimaliste en bois clair avec un placard à porte persienne, WC à poser, un mur gris, un sol en carrelage de porcelaine, un lavabo de ferme et un sol marron.
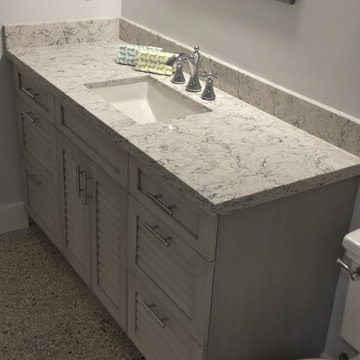
The powder room vanity features a custom feathered finish and vintage style faucet to blend with the terrazzo floors, and the overall beach house look.

Master bathroom with large walk-in custom certamic tile shower, freestanding tub with cultured stone, separate vanities, oversized closet, in-law suite. https://www.hibbshomes.com/new-home-in-development-at-the-forest-at-pevely-farms-in-eureka
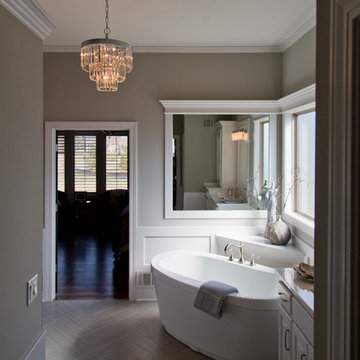
Nichole Kennelly Photography
Cette image montre une grande salle de bain principale minimaliste avec un placard à porte persienne, des portes de placard blanches, une baignoire indépendante, un mur gris, parquet clair et un sol gris.
Cette image montre une grande salle de bain principale minimaliste avec un placard à porte persienne, des portes de placard blanches, une baignoire indépendante, un mur gris, parquet clair et un sol gris.

Mediterranean bathroom remodel
Custom Design & Construction
Cette photo montre une grande salle de bain méditerranéenne en bois vieilli avec un plan de toilette en bois, une baignoire encastrée, une douche d'angle, WC séparés, un carrelage blanc, du carrelage en marbre, un mur gris, un sol en travertin, une vasque, un sol beige, une cabine de douche à porte battante et un placard à porte persienne.
Cette photo montre une grande salle de bain méditerranéenne en bois vieilli avec un plan de toilette en bois, une baignoire encastrée, une douche d'angle, WC séparés, un carrelage blanc, du carrelage en marbre, un mur gris, un sol en travertin, une vasque, un sol beige, une cabine de douche à porte battante et un placard à porte persienne.
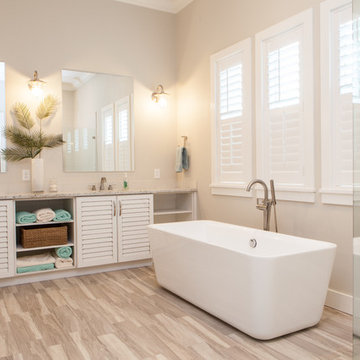
Réalisation d'une grande salle de bain principale marine avec un placard à porte persienne, des portes de placard blanches, une baignoire indépendante, une douche d'angle, un carrelage beige, un carrelage en pâte de verre, un mur beige, parquet clair, un lavabo encastré, un plan de toilette en granite, un sol beige, une cabine de douche à porte battante et un plan de toilette beige.
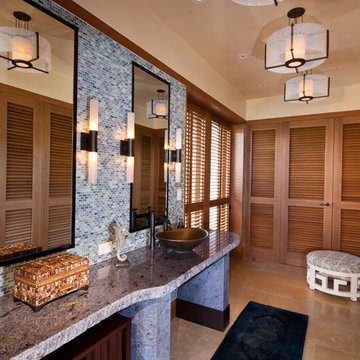
Cette image montre une salle de bain ethnique en bois brun avec une vasque, un placard à porte persienne, un carrelage bleu, mosaïque et un mur beige.
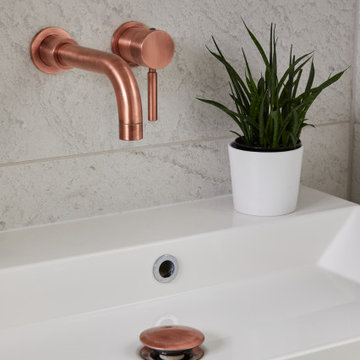
Exemple d'une petite salle de bain grise et noire moderne pour enfant avec un placard à porte persienne, des portes de placard grises, une baignoire en alcôve, un combiné douche/baignoire, WC suspendus, un carrelage gris, des carreaux de porcelaine, un mur gris, un sol en carrelage de porcelaine, un lavabo intégré, un sol gris, une cabine de douche à porte battante, meuble simple vasque et meuble-lavabo suspendu.
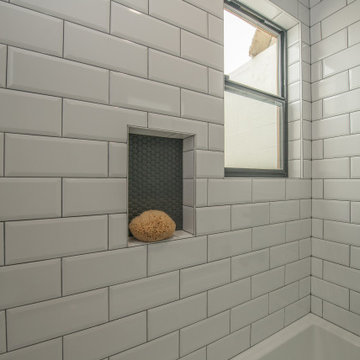
Palm Springs - Bold Funkiness. This collection was designed for our love of bold patterns and playful colors.
Aménagement d'une salle d'eau contemporaine de taille moyenne avec un placard à porte persienne, des portes de placard blanches, une baignoire en alcôve, un combiné douche/baignoire, WC séparés, un carrelage blanc, un carrelage métro, un mur gris, carreaux de ciment au sol, un lavabo encastré, un plan de toilette en quartz modifié, un sol gris, une cabine de douche à porte battante, un plan de toilette blanc, une niche, meuble double vasque et meuble-lavabo sur pied.
Aménagement d'une salle d'eau contemporaine de taille moyenne avec un placard à porte persienne, des portes de placard blanches, une baignoire en alcôve, un combiné douche/baignoire, WC séparés, un carrelage blanc, un carrelage métro, un mur gris, carreaux de ciment au sol, un lavabo encastré, un plan de toilette en quartz modifié, un sol gris, une cabine de douche à porte battante, un plan de toilette blanc, une niche, meuble double vasque et meuble-lavabo sur pied.

Cette photo montre une salle d'eau tendance avec un placard à porte persienne, des portes de placard noires, une baignoire indépendante, une douche ouverte, un carrelage vert, des carreaux en allumettes, un mur blanc, un sol en carrelage de céramique, un lavabo de ferme, un plan de toilette en surface solide, un sol multicolore, aucune cabine, un plan de toilette noir, meuble double vasque et meuble-lavabo suspendu.
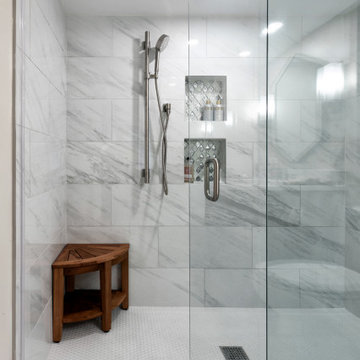
A shower so perfect, you'll never want to leave! Beautiful walk-in shower surrounded by a white/grey marble tile and wooden seat to take in the beauty of this bathroom.

Little did our homeowner know how much his inspiration for his master bathroom renovation might mean to him after the year of Covid 2020. Living in a land-locked state meant a lot of travel to partake in his love of scuba diving throughout the world. When thinking about remodeling his bath, it was only natural for him to want to bring one of his favorite island diving spots home. We were asked to create an elegant bathroom that captured the elements of the Caribbean with some of the colors and textures of the sand and the sea.
The pallet fell into place with the sourcing of a natural quartzite slab for the countertop that included aqua and deep navy blues accented by coral and sand colors. Floating vanities in a sandy, bleached wood with an accent of louvered shutter doors give the space an open airy feeling. A sculpted tub with a wave pattern was set atop a bed of pebble stone and beneath a wall of bamboo stone tile. A tub ledge provides access for products.
The large format floor and shower tile (24 x 48) we specified brings to mind the trademark creamy white sand-swept swirls of Caribbean beaches. The walk-in curbless shower boasts three shower heads with a rain head, standard shower head, and a handheld wand near the bench toped in natural quartzite. Pebble stone finishes the floor off with an authentic nod to the beaches for the feet.

Галкина Ольга
Inspiration pour une petite salle de bain principale nordique en bois clair avec un placard à porte persienne, un combiné douche/baignoire, des carreaux de céramique, un mur beige, un sol en carrelage de céramique, un plan de toilette en stratifié, un plan de toilette beige, une baignoire posée, un carrelage beige, un lavabo posé et un sol beige.
Inspiration pour une petite salle de bain principale nordique en bois clair avec un placard à porte persienne, un combiné douche/baignoire, des carreaux de céramique, un mur beige, un sol en carrelage de céramique, un plan de toilette en stratifié, un plan de toilette beige, une baignoire posée, un carrelage beige, un lavabo posé et un sol beige.
Idées déco de salles de bain avec un placard à porte persienne et placards
1