Idées déco de salles de bain avec un placard à porte plane et un mur marron
Trier par :
Budget
Trier par:Populaires du jour
1 - 20 sur 3 547 photos
1 sur 3

Salle de bain - Teinte RMDV21 Glaise
Cette image montre une salle de bain principale design avec un placard à porte plane, des portes de placard blanches, une baignoire indépendante, un mur marron, un plan de toilette en bois, un sol beige, un plan de toilette marron, meuble simple vasque et meuble-lavabo encastré.
Cette image montre une salle de bain principale design avec un placard à porte plane, des portes de placard blanches, une baignoire indépendante, un mur marron, un plan de toilette en bois, un sol beige, un plan de toilette marron, meuble simple vasque et meuble-lavabo encastré.
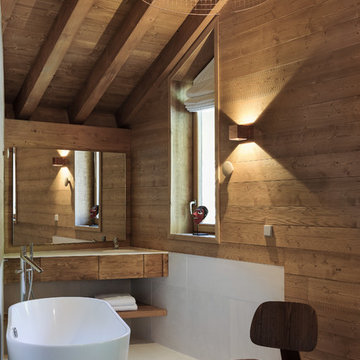
Idée de décoration pour une salle de bain chalet en bois foncé de taille moyenne avec un carrelage blanc, des carreaux de céramique, un sol en carrelage de céramique, un lavabo intégré, un plan de toilette en surface solide, un sol blanc, un plan de toilette blanc, un placard à porte plane, une baignoire indépendante et un mur marron.

Cette photo montre une salle de bain principale tendance en bois brun de taille moyenne avec un placard à porte plane, un mur marron, un sol en bois brun, un lavabo encastré, un plan de toilette en marbre et un sol marron.

Custom Surface Solutions (www.css-tile.com) - Owner Craig Thompson (512) 966-8296. This project shows an master bath and bedroom remodel moving shower to tub area and converting shower to walki-n closet, new frameless vanities, LED mirrors, electronic toilet, and miseno plumbing fixtures and sinks.
Shower is 65 x 35 using 12 x 24 porcelain travertine wall tile installed horizontally with aligned tiled and is accented with 9' x 18" herringbone glass accent stripe on the back wall. Walls and shower box are trimmed with Schluter Systems Jolly brushed nickle profile edging. Shower floor is white flat pebble tile. Shower storage consists of a custom 3-shelf shower box with herringbone glass accent. Shelving consists of two Schluter Systems Shelf-N shelves and two Schluter Systems Shelf-E corner shelves.
Bathroom floor is 24 x 24 porcelain travvertine installed using aligned joint pattern. 3 1/2" floor tile wall base with Schluter Jolly brushed nickel profile edge also installed.
Vanity cabinets are Dura Supreme with white gloss finish and soft-close drawers. A matching 30" x 12" over toilet cabint was installed plus a Endura electronic toilet.
Plumbing consists of Misenobrushed nickel shower system with rain shower head and sliding hand-held. Vanity plumbing consists of Miseno brushed nickel single handle faucets and undermount sinks.
Vanity Mirrors are Miseno LED 52 x 36 and 32 x 32.
24" barn door was installed at the bathroom entry and bedroom flooring is 7 x 24 LVP.

Idée de décoration pour une salle de bain principale design en bois clair et bois de taille moyenne avec un placard à porte plane, une baignoire indépendante, un carrelage gris, du carrelage en marbre, un mur marron, un sol en ardoise, une vasque, un plan de toilette en quartz, un sol noir, un plan de toilette blanc, meuble double vasque, meuble-lavabo suspendu, un plafond en bois, poutres apparentes et un plafond voûté.

Bathroom renovation of a small apartment in downtown, Manhattan.
Photos taken by Richard Cadan Photography.
Inspiration pour une grande salle de bain principale minimaliste avec un placard à porte plane, des portes de placard blanches, un combiné douche/baignoire, des dalles de pierre, un lavabo posé, une baignoire en alcôve, un mur marron, un sol en carrelage de porcelaine, un sol gris et une cabine de douche à porte battante.
Inspiration pour une grande salle de bain principale minimaliste avec un placard à porte plane, des portes de placard blanches, un combiné douche/baignoire, des dalles de pierre, un lavabo posé, une baignoire en alcôve, un mur marron, un sol en carrelage de porcelaine, un sol gris et une cabine de douche à porte battante.

Master bath remodel with porcelain wood tiles and Waterworks fixtures. Photography by Manolo Langis
Located steps away from the beach, the client engaged us to transform a blank industrial loft space to a warm inviting space that pays respect to its industrial heritage. We use anchored large open space with a sixteen foot conversation island that was constructed out of reclaimed logs and plumbing pipes. The island itself is divided up into areas for eating, drinking, and reading. Bringing this theme into the bedroom, the bed was constructed out of 12x12 reclaimed logs anchored by two bent steel plates for side tables.

Cette image montre une salle de bain principale design avec un placard à porte plane, des portes de placard blanches, une baignoire indépendante, un mur marron, un lavabo encastré, un sol marron, un plan de toilette blanc, un carrelage imitation parquet et un plafond voûté.

Benny Chan
Réalisation d'une salle de bain principale vintage en bois clair de taille moyenne avec un mur marron, sol en béton ciré, un plan de toilette en béton, un plan de toilette gris, un placard à porte plane, une grande vasque et un sol gris.
Réalisation d'une salle de bain principale vintage en bois clair de taille moyenne avec un mur marron, sol en béton ciré, un plan de toilette en béton, un plan de toilette gris, un placard à porte plane, une grande vasque et un sol gris.

This opulent shower room design is a great example of Industrial Luxe - The corten effect, large format, wall tiles give an industrial feel whilst the copper and gold accessories against black cabinetry and sanitaryware add a touch of glamour and luxury. Designed by David Aspinall, Design Director at Sapphire Spaces, Exeter. Photography by Nicholas Yarsley

The master bathroom is one of our favorite features of this home. The spacious room gives husband and wife their own sink and storage areas. Toward the back of the room there is a copper Japanese soaking tub that fills from the ceiling. Frosted windows allow for plenty of light to come into the room while also maintaining privacy.
Photography by Todd Crawford.

Idée de décoration pour une salle de bain principale design en bois clair avec un placard à porte plane, un bain japonais, une douche ouverte, un carrelage gris, un mur marron, une vasque, un sol gris et aucune cabine.
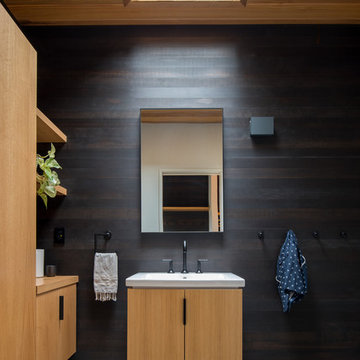
Cette image montre une salle de bain design en bois clair avec un placard à porte plane, sol en béton ciré, un sol gris et un mur marron.
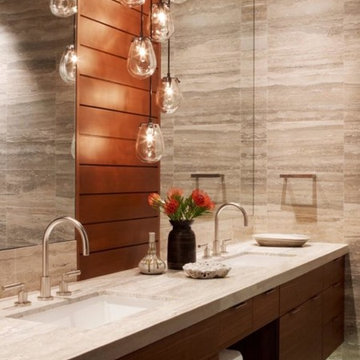
Cette image montre une grande salle de bain principale design en bois foncé avec un placard à porte plane, un carrelage marron, des carreaux de porcelaine, un mur marron, un sol en carrelage de porcelaine, un lavabo encastré et un plan de toilette en quartz.
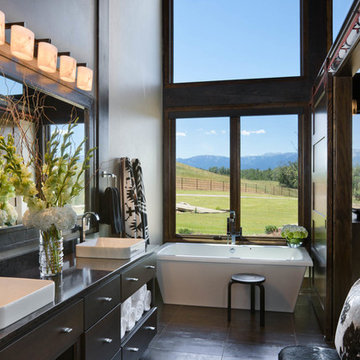
Cette image montre une grande salle de bain principale chalet en bois foncé avec une baignoire indépendante, un plan de toilette en granite, un placard à porte plane et un mur marron.
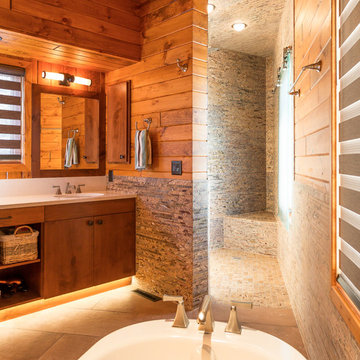
Modern House Productions
Réalisation d'une douche en alcôve principale chalet en bois brun avec un lavabo encastré, un placard à porte plane, un plan de toilette en quartz modifié, une baignoire indépendante, un carrelage multicolore, un carrelage de pierre, un mur marron et un sol en carrelage de porcelaine.
Réalisation d'une douche en alcôve principale chalet en bois brun avec un lavabo encastré, un placard à porte plane, un plan de toilette en quartz modifié, une baignoire indépendante, un carrelage multicolore, un carrelage de pierre, un mur marron et un sol en carrelage de porcelaine.
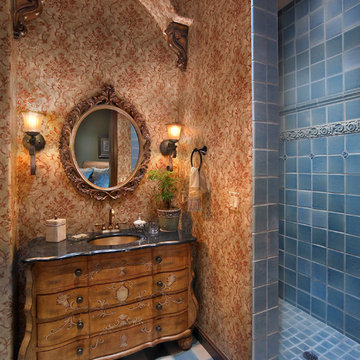
Robin Stancliff
Cette image montre une salle d'eau méditerranéenne avec une douche ouverte, un carrelage bleu, des carreaux de céramique, un mur marron, aucune cabine et un placard à porte plane.
Cette image montre une salle d'eau méditerranéenne avec une douche ouverte, un carrelage bleu, des carreaux de céramique, un mur marron, aucune cabine et un placard à porte plane.
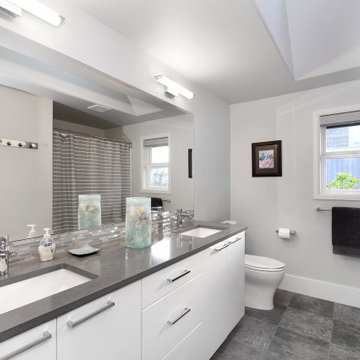
Aménagement d'une grande salle d'eau contemporaine avec un placard à porte plane, des portes de placard blanches, WC séparés, un mur marron, un sol en carrelage de porcelaine, un lavabo encastré, un sol gris, un plan de toilette gris, meuble double vasque et meuble-lavabo encastré.

Cette image montre une grande salle de bain principale design avec un placard à porte plane, des portes de placard beiges, une baignoire indépendante, un espace douche bain, WC suspendus, un carrelage beige, des carreaux de porcelaine, un mur marron, une vasque, un plan de toilette en bois, un sol gris, aucune cabine et un plan de toilette beige.

Exemple d'une grande salle de bain principale rétro en bois foncé avec un placard à porte plane, une baignoire indépendante, un espace douche bain, un carrelage gris, un carrelage blanc, du carrelage en marbre, un mur marron, un sol en bois brun, un lavabo encastré, un plan de toilette en quartz, un sol marron, aucune cabine et un plan de toilette blanc.
Idées déco de salles de bain avec un placard à porte plane et un mur marron
1