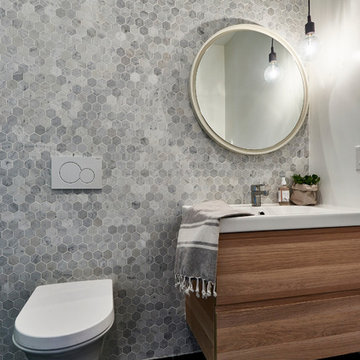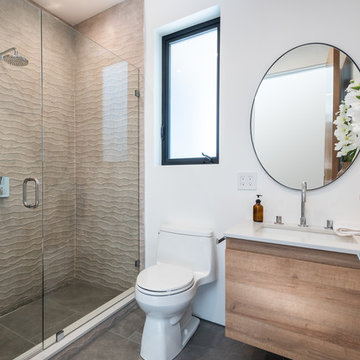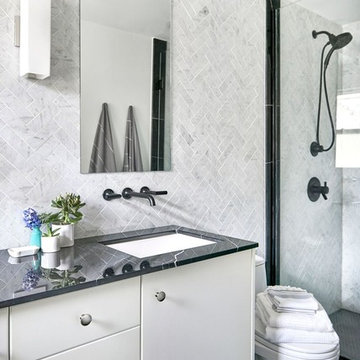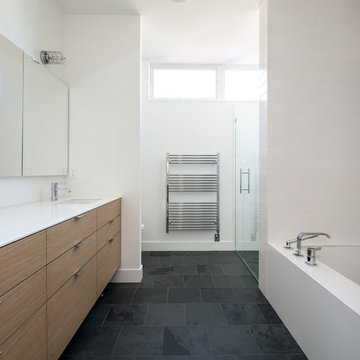Idées déco de salles de bain avec un placard à porte plane et un sol en ardoise
Trier par :
Budget
Trier par:Populaires du jour
1 - 20 sur 2 377 photos
1 sur 3

Master bathroom with subway tiles, wood vanity, and concrete countertop.
Photographer: Rob Karosis
Réalisation d'une grande salle de bain principale champêtre en bois foncé avec un placard à porte plane, une baignoire indépendante, un carrelage blanc, un carrelage métro, un mur blanc, un sol en ardoise, un lavabo encastré, un plan de toilette en béton, un sol noir et un plan de toilette noir.
Réalisation d'une grande salle de bain principale champêtre en bois foncé avec un placard à porte plane, une baignoire indépendante, un carrelage blanc, un carrelage métro, un mur blanc, un sol en ardoise, un lavabo encastré, un plan de toilette en béton, un sol noir et un plan de toilette noir.

Kid's bathroom
Mike Guilbault Photography
Idées déco pour une petite salle de bain scandinave en bois clair pour enfant avec un placard à porte plane, WC suspendus, un carrelage gris, mosaïque, un mur blanc et un sol en ardoise.
Idées déco pour une petite salle de bain scandinave en bois clair pour enfant avec un placard à porte plane, WC suspendus, un carrelage gris, mosaïque, un mur blanc et un sol en ardoise.

The Tranquility Residence is a mid-century modern home perched amongst the trees in the hills of Suffern, New York. After the homeowners purchased the home in the Spring of 2021, they engaged TEROTTI to reimagine the primary and tertiary bathrooms. The peaceful and subtle material textures of the primary bathroom are rich with depth and balance, providing a calming and tranquil space for daily routines. The terra cotta floor tile in the tertiary bathroom is a nod to the history of the home while the shower walls provide a refined yet playful texture to the room.

With expansive fields and beautiful farmland surrounding it, this historic farmhouse celebrates these views with floor-to-ceiling windows from the kitchen and sitting area. Originally constructed in the late 1700’s, the main house is connected to the barn by a new addition, housing a master bedroom suite and new two-car garage with carriage doors. We kept and restored all of the home’s existing historic single-pane windows, which complement its historic character. On the exterior, a combination of shingles and clapboard siding were continued from the barn and through the new addition.

The soaking tub was positioned to capture views of the tree canopy beyond. The vanity mirror floats in the space, exposing glimpses of the shower behind.

Joseph Alfano
Réalisation d'une grande douche en alcôve principale design en bois clair avec un lavabo encastré, un placard à porte plane, une baignoire indépendante, un mur blanc, WC séparés, un carrelage blanc, des dalles de pierre, un sol en ardoise, un plan de toilette en quartz, un sol gris et une cabine de douche à porte battante.
Réalisation d'une grande douche en alcôve principale design en bois clair avec un lavabo encastré, un placard à porte plane, une baignoire indépendante, un mur blanc, WC séparés, un carrelage blanc, des dalles de pierre, un sol en ardoise, un plan de toilette en quartz, un sol gris et une cabine de douche à porte battante.

The master bathroom is large with plenty of built-in storage space and double vanity. The countertops carry on from the kitchen. A large freestanding tub sits adjacent to the window next to the large stand-up shower. The floor is a dark great chevron tile pattern that grounds the lighter design finishes.

This modern custom home is a beautiful blend of thoughtful design and comfortable living. No detail was left untouched during the design and build process. Taking inspiration from the Pacific Northwest, this home in the Washington D.C suburbs features a black exterior with warm natural woods. The home combines natural elements with modern architecture and features clean lines, open floor plans with a focus on functional living.

This Ohana model ATU tiny home is contemporary and sleek, cladded in cedar and metal. The slanted roof and clean straight lines keep this 8x28' tiny home on wheels looking sharp in any location, even enveloped in jungle. Cedar wood siding and metal are the perfect protectant to the elements, which is great because this Ohana model in rainy Pune, Hawaii and also right on the ocean.
A natural mix of wood tones with dark greens and metals keep the theme grounded with an earthiness.
Theres a sliding glass door and also another glass entry door across from it, opening up the center of this otherwise long and narrow runway. The living space is fully equipped with entertainment and comfortable seating with plenty of storage built into the seating. The window nook/ bump-out is also wall-mounted ladder access to the second loft.
The stairs up to the main sleeping loft double as a bookshelf and seamlessly integrate into the very custom kitchen cabinets that house appliances, pull-out pantry, closet space, and drawers (including toe-kick drawers).
A granite countertop slab extends thicker than usual down the front edge and also up the wall and seamlessly cases the windowsill.
The bathroom is clean and polished but not without color! A floating vanity and a floating toilet keep the floor feeling open and created a very easy space to clean! The shower had a glass partition with one side left open- a walk-in shower in a tiny home. The floor is tiled in slate and there are engineered hardwood flooring throughout.

Idées déco pour une salle de bain principale contemporaine en bois clair de taille moyenne avec un placard à porte plane, une baignoire posée, un carrelage vert, des carreaux de céramique, un sol en ardoise, un lavabo intégré, un plan de toilette en surface solide, aucune cabine, un plan de toilette blanc, meuble double vasque, meuble-lavabo suspendu, poutres apparentes, un plafond voûté et un sol noir.

Cette image montre une grande douche en alcôve principale design en bois foncé avec un placard à porte plane, un carrelage gris, des carreaux de béton, un mur gris, un sol en ardoise, un lavabo encastré, un plan de toilette en quartz modifié, un sol noir, aucune cabine, un plan de toilette blanc, une niche et meuble-lavabo suspendu.

Agoura Hills mid century bathroom remodel for small townhouse bathroom.
Aménagement d'une petite salle de bain principale rétro en bois brun avec un placard à porte plane, une douche d'angle, WC à poser, un carrelage blanc, des carreaux de porcelaine, un mur blanc, un sol en ardoise, un lavabo posé, un plan de toilette en stratifié, un sol beige, une cabine de douche à porte battante et un plan de toilette blanc.
Aménagement d'une petite salle de bain principale rétro en bois brun avec un placard à porte plane, une douche d'angle, WC à poser, un carrelage blanc, des carreaux de porcelaine, un mur blanc, un sol en ardoise, un lavabo posé, un plan de toilette en stratifié, un sol beige, une cabine de douche à porte battante et un plan de toilette blanc.

Cette image montre une petite salle de bain traditionnelle avec un placard à porte plane, des portes de placard blanches, un carrelage blanc, un carrelage métro, un sol en ardoise, un lavabo intégré, un plan de toilette en surface solide, aucune cabine et un plan de toilette blanc.

Exemple d'une salle de bain principale tendance en bois clair de taille moyenne avec un placard à porte plane, une douche double, WC à poser, un carrelage marron, un carrelage de pierre, un mur blanc, un sol en ardoise, un lavabo encastré, un plan de toilette en quartz modifié, un sol gris, une cabine de douche à porte battante et un plan de toilette blanc.

Modern integrated bathroom sink countertops, open shower, frameless shower, Corner Vanities, removed the existing tub, converting it into a sleek white subway tiled shower with sliding glass door and chrome accents

Suzanna Scott Photography
Exemple d'une salle de bain principale scandinave en bois clair de taille moyenne avec un placard à porte plane, une baignoire posée, un combiné douche/baignoire, WC séparés, un mur blanc, un lavabo encastré, un plan de toilette en quartz modifié, un sol noir, une cabine de douche avec un rideau, un carrelage blanc et un sol en ardoise.
Exemple d'une salle de bain principale scandinave en bois clair de taille moyenne avec un placard à porte plane, une baignoire posée, un combiné douche/baignoire, WC séparés, un mur blanc, un lavabo encastré, un plan de toilette en quartz modifié, un sol noir, une cabine de douche avec un rideau, un carrelage blanc et un sol en ardoise.

Inspiration pour une petite salle de bain design avec un placard à porte plane, des portes de placard blanches, WC à poser, un carrelage gris, du carrelage en marbre, un mur blanc, un sol en ardoise, un plan de toilette en marbre et un lavabo encastré.

Photography: Paul Dyer
Réalisation d'une salle de bain principale design en bois clair avec un placard à porte plane, une douche double, un carrelage beige, un carrelage de pierre, un sol en ardoise, un lavabo encastré, un plan de toilette en calcaire, une cabine de douche à porte battante et un plan de toilette beige.
Réalisation d'une salle de bain principale design en bois clair avec un placard à porte plane, une douche double, un carrelage beige, un carrelage de pierre, un sol en ardoise, un lavabo encastré, un plan de toilette en calcaire, une cabine de douche à porte battante et un plan de toilette beige.

Idées déco pour une grande salle de bain principale classique en bois foncé avec un placard à porte plane, une baignoire indépendante, une douche ouverte, WC séparés, du carrelage en ardoise, un mur beige, un sol en ardoise, un lavabo encastré, un plan de toilette en granite et un carrelage gris.

Photo by: Chad Holder
Idées déco pour une douche en alcôve principale contemporaine en bois brun de taille moyenne avec un lavabo encastré, un placard à porte plane, un plan de toilette en quartz modifié, une baignoire encastrée, un carrelage de pierre, un mur blanc, un sol en ardoise et un carrelage blanc.
Idées déco pour une douche en alcôve principale contemporaine en bois brun de taille moyenne avec un lavabo encastré, un placard à porte plane, un plan de toilette en quartz modifié, une baignoire encastrée, un carrelage de pierre, un mur blanc, un sol en ardoise et un carrelage blanc.
Idées déco de salles de bain avec un placard à porte plane et un sol en ardoise
1