Idées déco de salles de bain avec un placard à porte plane et un sol en liège
Trier par :
Budget
Trier par:Populaires du jour
1 - 20 sur 88 photos
1 sur 3

NW Architectural Photography - Dale Lang
Cette photo montre une grande salle de bain principale asiatique en bois brun avec un placard à porte plane, une douche d'angle, un carrelage multicolore, des carreaux de porcelaine, un sol en liège et un plan de toilette en quartz modifié.
Cette photo montre une grande salle de bain principale asiatique en bois brun avec un placard à porte plane, une douche d'angle, un carrelage multicolore, des carreaux de porcelaine, un sol en liège et un plan de toilette en quartz modifié.

Idées déco pour une salle de bain principale éclectique en bois brun avec un carrelage multicolore, un sol en liège, un sol marron, un placard à porte plane, une baignoire sur pieds, un espace douche bain, un mur blanc, un lavabo encastré, une cabine de douche à porte battante et un plan de toilette multicolore.

Idées déco pour une salle de bain campagne avec un placard à porte plane, des portes de placard blanches, une baignoire posée, une douche d'angle, WC à poser, un carrelage blanc, un carrelage métro, un mur beige, un sol en liège, un plan de toilette en bois, un sol marron, une cabine de douche à porte battante et une grande vasque.
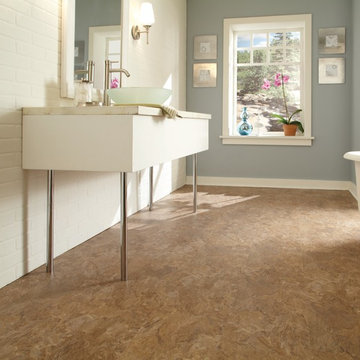
Idées déco pour une salle d'eau moderne de taille moyenne avec un placard à porte plane, des portes de placard blanches, un mur bleu, un sol en liège et un sol beige.
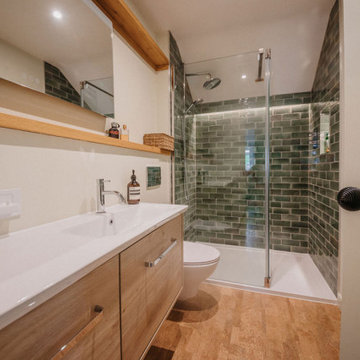
We brought the green from the master bedroom into the en suite through the introduction of green tiles. The illusion of daylight was created through the use of a trench light to throw light down the tiled shower enclosure.
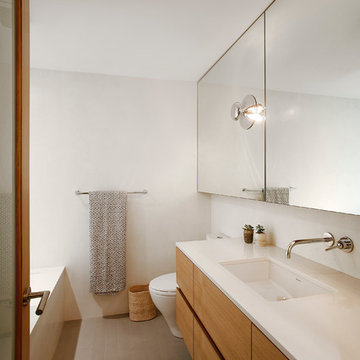
Idées déco pour une salle d'eau rétro en bois brun de taille moyenne avec un placard à porte plane, un mur blanc, un sol en liège, un lavabo intégré et un plan de toilette en quartz.
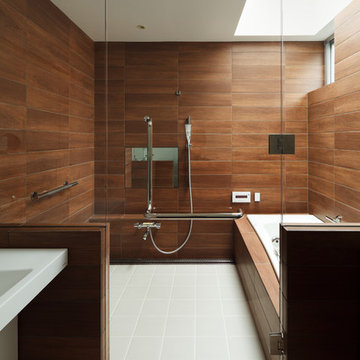
Photo by Takumi Ota
Aménagement d'une grande salle de bain principale moderne en bois foncé avec un placard à porte plane, une douche à l'italienne, un carrelage marron, des carreaux en allumettes, un mur marron, un sol en liège, un lavabo encastré, un plan de toilette en quartz modifié, un sol beige et aucune cabine.
Aménagement d'une grande salle de bain principale moderne en bois foncé avec un placard à porte plane, une douche à l'italienne, un carrelage marron, des carreaux en allumettes, un mur marron, un sol en liège, un lavabo encastré, un plan de toilette en quartz modifié, un sol beige et aucune cabine.
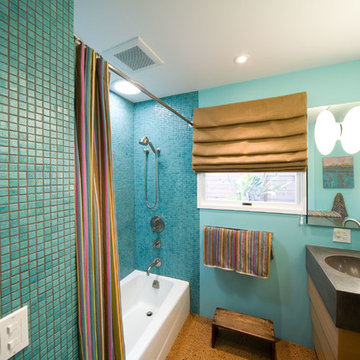
Elliott Johnson Photography
Aménagement d'une salle d'eau contemporaine en bois brun de taille moyenne avec un plan de toilette en béton, une cabine de douche avec un rideau, un placard à porte plane, une baignoire en alcôve, un combiné douche/baignoire, un carrelage bleu, mosaïque, un mur bleu, un sol en liège, un lavabo intégré, un sol marron et un plan de toilette gris.
Aménagement d'une salle d'eau contemporaine en bois brun de taille moyenne avec un plan de toilette en béton, une cabine de douche avec un rideau, un placard à porte plane, une baignoire en alcôve, un combiné douche/baignoire, un carrelage bleu, mosaïque, un mur bleu, un sol en liège, un lavabo intégré, un sol marron et un plan de toilette gris.
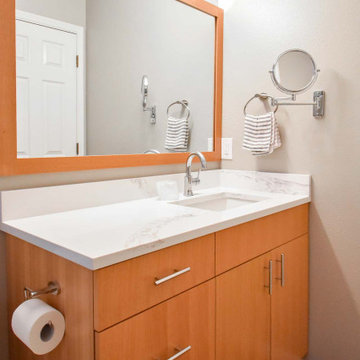
Two matching bathrooms in modern townhouse. Walk in tile shower with white subway tile, small corner step, and glass enclosure. Flat panel wood vanity with quartz countertops, undermount sink, and modern fixtures. Second bath has matching features with single sink and bath tub shower combination.
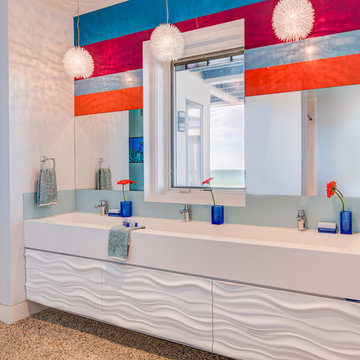
Guest bath with vibrant color pops and textured cabinetry.
Réalisation d'une salle de bain minimaliste de taille moyenne pour enfant avec un placard à porte plane, des portes de placard blanches, une douche ouverte, un plan de toilette en marbre, aucune cabine, un mur blanc, un sol en liège, une grande vasque et un sol marron.
Réalisation d'une salle de bain minimaliste de taille moyenne pour enfant avec un placard à porte plane, des portes de placard blanches, une douche ouverte, un plan de toilette en marbre, aucune cabine, un mur blanc, un sol en liège, une grande vasque et un sol marron.
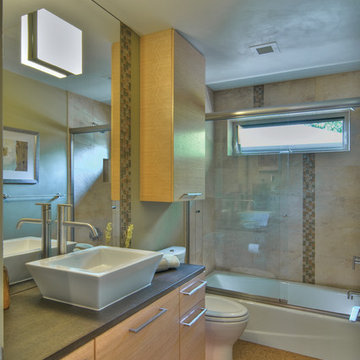
Mike Dean
Idée de décoration pour une petite salle de bain tradition en bois clair avec une vasque, un placard à porte plane, une baignoire en alcôve, un combiné douche/baignoire, WC séparés, un carrelage multicolore, un carrelage en pâte de verre, un mur gris et un sol en liège.
Idée de décoration pour une petite salle de bain tradition en bois clair avec une vasque, un placard à porte plane, une baignoire en alcôve, un combiné douche/baignoire, WC séparés, un carrelage multicolore, un carrelage en pâte de verre, un mur gris et un sol en liège.
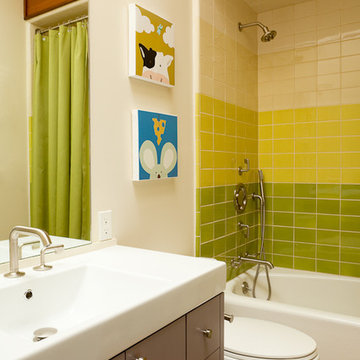
Mid-Century Modern Renovation
Idées déco pour une grande salle de bain moderne pour enfant avec un placard à porte plane, un mur blanc, un sol en liège, un plan de toilette en surface solide, une baignoire en alcôve, un combiné douche/baignoire, WC à poser, un carrelage vert, un carrelage métro et un plan vasque.
Idées déco pour une grande salle de bain moderne pour enfant avec un placard à porte plane, un mur blanc, un sol en liège, un plan de toilette en surface solide, une baignoire en alcôve, un combiné douche/baignoire, WC à poser, un carrelage vert, un carrelage métro et un plan vasque.
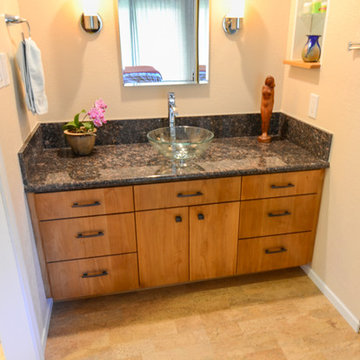
"I now have a beautiful, functional, comfortable bathroom! Kerry Taylor is a perfectionist and he expects the same high standards from those who work for him. The subcontractors he selects are also exacting.
This remodel was started the week before Christmas which meant there were more delays than usual. Plus some of the products to install took longer than expected to arrive to the whole process took about a month, actually not bad considering all the holidays.
I just love my bath and vanity area. When I walk into my master bedroom, it feels like I'm on vacation especially when I'm in my gorgeous shower!"
~ Susan D, Client
Frameless French Doors by Encinitas Glass, Tiles by Encinitas Tile, Shower Pan Kohler, Fixtures by Hansgrohe.
Photo By: Kerry W. Taylor
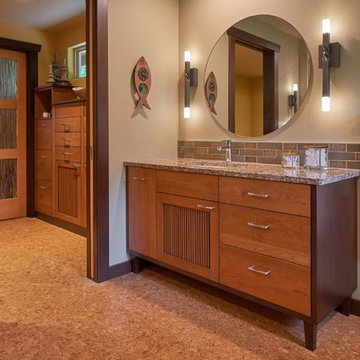
NW Architectural Photography - Dale Lang
Inspiration pour une grande salle de bain principale asiatique en bois brun avec un placard à porte plane, un bain japonais, un carrelage multicolore, des carreaux de céramique, un sol en liège, un lavabo encastré et un plan de toilette en quartz modifié.
Inspiration pour une grande salle de bain principale asiatique en bois brun avec un placard à porte plane, un bain japonais, un carrelage multicolore, des carreaux de céramique, un sol en liège, un lavabo encastré et un plan de toilette en quartz modifié.

Two matching bathrooms in modern townhouse. Walk in tile shower with white subway tile, small corner step, and glass enclosure. Flat panel wood vanity with quartz countertops, undermount sink, and modern fixtures. Second bath has matching features with single sink and bath tub shower combination.
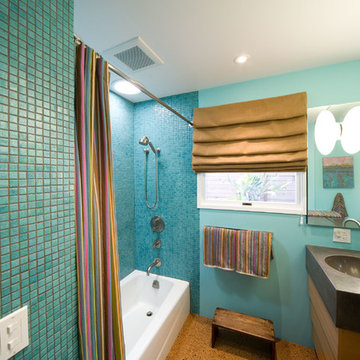
Idées déco pour une petite salle de bain contemporaine en bois brun avec un lavabo intégré, un placard à porte plane, un plan de toilette en béton, une douche ouverte, WC séparés, un mur marron et un sol en liège.
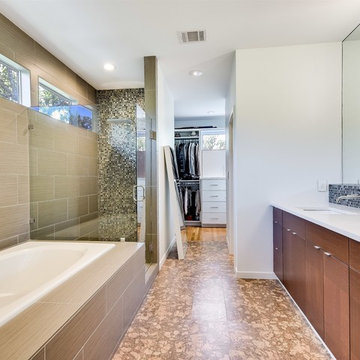
Check out those cork floor tiles!
Inspiration pour une salle de bain principale design en bois brun de taille moyenne avec un placard à porte plane, une baignoire posée, un carrelage noir et blanc, mosaïque, un mur blanc, un sol en liège, un lavabo encastré et un plan de toilette en surface solide.
Inspiration pour une salle de bain principale design en bois brun de taille moyenne avec un placard à porte plane, une baignoire posée, un carrelage noir et blanc, mosaïque, un mur blanc, un sol en liège, un lavabo encastré et un plan de toilette en surface solide.
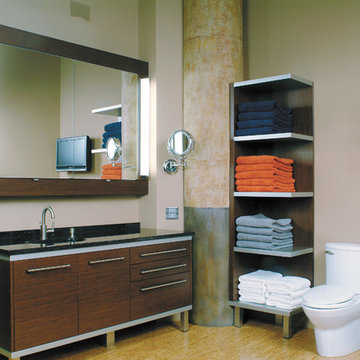
Quartered wenge veneer looks stunning in this warehouse loft bathroom.
Redl Kitchens
156 Jessop Avenue
Saskatoon, SK S7N 1Y4
10341-124th Street
Edmonton, AB T5N 3W1
1733 McAra St
Regina, SK, S4N 6H5
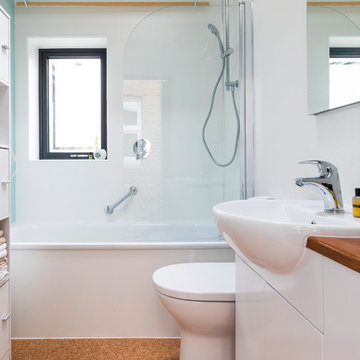
Retro style bathroom containing contemoirary elements such as glass wall panels in the shower.
Photo by Chris Snook
Aménagement d'une petite douche en alcôve contemporaine pour enfant avec un placard à porte plane, des portes de placard blanches, une baignoire en alcôve, WC à poser, des plaques de verre, un mur blanc, un sol en liège, un lavabo posé, un plan de toilette en bois, un sol marron, une cabine de douche à porte battante et un plan de toilette marron.
Aménagement d'une petite douche en alcôve contemporaine pour enfant avec un placard à porte plane, des portes de placard blanches, une baignoire en alcôve, WC à poser, des plaques de verre, un mur blanc, un sol en liège, un lavabo posé, un plan de toilette en bois, un sol marron, une cabine de douche à porte battante et un plan de toilette marron.
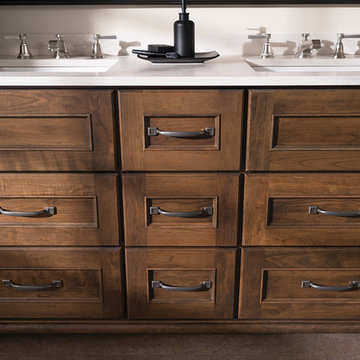
Soak your senses in a tranquil spa environment with sophisticated bathroom furniture from Dura Supreme. Coordinate an entire collection of bath cabinetry and furniture and customize it for your particular needs to create an environment that always looks put together and beautifully styled. Any combination of Dura Supreme’s many cabinet door styles, wood species, and finishes can be selected to create a one-of a-kind bath furniture collection.
A double sink vanity creates personal space for two, while drawer stacks create convenient storage to keep your bath uncluttered and organized. This soothing at-home retreat features Dura Supreme’s “Style One” furniture series. Style One offers 15 different configurations (for single sink vanities, double sink vanities, or offset sinks) and multiple decorative toe options to create a personal environment that reflects your individual style. On this example, a matching decorative toe element coordinates the vanity and linen cabinets.
The bathroom has evolved from its purist utilitarian roots to a more intimate and reflective sanctuary in which to relax and reconnect. A refreshing spa-like environment offers a brisk welcome at the dawning of a new day or a soothing interlude as your day concludes.
Our busy and hectic lifestyles leave us yearning for a private place where we can truly relax and indulge. With amenities that pamper the senses and design elements inspired by luxury spas, bathroom environments are being transformed from the mundane and utilitarian to the extravagant and luxurious.
Bath cabinetry from Dura Supreme offers myriad design directions to create the personal harmony and beauty that are a hallmark of the bath sanctuary. Immerse yourself in our expansive palette of finishes and wood species to discover the look that calms your senses and soothes your soul. Your Dura Supreme designer will guide you through the selections and transform your bath into a beautiful retreat.
Request a FREE Dura Supreme Brochure Packet:
http://www.durasupreme.com/request-brochure
Find a Dura Supreme Showroom near you today:
http://www.durasupreme.com/dealer-locator
Idées déco de salles de bain avec un placard à porte plane et un sol en liège
1