Idées déco de salles de bain avec un placard à porte plane et un sol en travertin
Trier par :
Budget
Trier par:Populaires du jour
1 - 20 sur 2 804 photos

Il s'agit de la toute première maison entièrement construite par Mon Concept Habitation ! Autre particularité de ce projet : il a été entièrement dirigé à distance. Nos clients sont une famille d'expatriés, ils étaient donc peu présents à Paris. Mais grâce à notre processus et le suivi du chantier via WhatsApp, les résultats ont été à la hauteur de leurs attentes.

Idée de décoration pour une petite salle de bain tradition avec un placard à porte plane, des portes de placard grises, WC séparés, un mur gris, un sol en travertin, un lavabo encastré, un plan de toilette en marbre, un sol beige et un plan de toilette multicolore.

Cette image montre une grande salle de bain principale design avec un placard à porte plane, un lavabo encastré, un mur gris, une baignoire posée, un combiné douche/baignoire, un carrelage marron, un carrelage gris, un sol en travertin, un plan de toilette en quartz modifié, WC séparés, du carrelage en pierre calcaire, un plan de toilette blanc et des portes de placard blanches.

Complete remodeling of existing master bathroom, including open shower, free-standing tub, venetian plaster on the walls and smart switchable glass window.

I used tumbled travertine tiles on the floor, and warm woods and polished nickels on the other finishes to create a warm, textural, and sophisticated environment that doesn't feel stuffy.

Renovated Alys Beach Bath, new floating vanity, solid white 3"top, separate wet bath,brushed gold hardware and accents give us bath beach envy. Summer House Lifestyle w/Melissa Slowlund; Photo cred. @staysunnyphotography

Joshua McHugh
Exemple d'une salle de bain principale moderne en bois clair de taille moyenne avec un placard à porte plane, une douche d'angle, WC suspendus, un carrelage gris, du carrelage en travertin, un mur gris, un sol en travertin, un lavabo encastré, un plan de toilette en calcaire, un sol gris, une cabine de douche à porte battante et un plan de toilette gris.
Exemple d'une salle de bain principale moderne en bois clair de taille moyenne avec un placard à porte plane, une douche d'angle, WC suspendus, un carrelage gris, du carrelage en travertin, un mur gris, un sol en travertin, un lavabo encastré, un plan de toilette en calcaire, un sol gris, une cabine de douche à porte battante et un plan de toilette gris.

Aménagement d'une grande salle de bain principale contemporaine en bois foncé avec un placard à porte plane, une baignoire encastrée, des dalles de pierre, un sol en travertin, un plan de toilette en bois, une vasque, un combiné douche/baignoire, un carrelage noir, un carrelage gris et un mur beige.
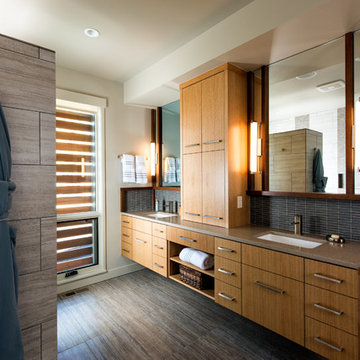
Cette photo montre une grande salle de bain principale tendance en bois brun avec un placard à porte plane, un carrelage gris, un mur beige, un lavabo encastré, un plan de toilette en quartz, un combiné douche/baignoire, WC séparés, mosaïque, un sol en travertin, un sol beige et aucune cabine.

The detailed plans for this bathroom can be purchased here: https://www.changeyourbathroom.com/shop/healing-hinoki-bathroom-plans/
Japanese Hinoki Ofuro Tub in wet area combined with shower, hidden shower drain with pebble shower floor, travertine tile with brushed nickel fixtures. Atlanta Bathroom
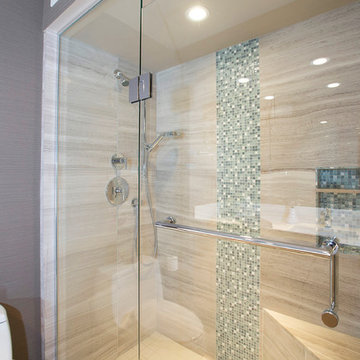
Designed by: Kate Lindberg
McCormick & Wright
Photo taken by: Mindy Mellenbruch
Réalisation d'une petite douche en alcôve principale design en bois clair avec un lavabo encastré, un placard à porte plane, un plan de toilette en quartz modifié, WC séparés, un carrelage gris, un carrelage de pierre, un mur gris et un sol en travertin.
Réalisation d'une petite douche en alcôve principale design en bois clair avec un lavabo encastré, un placard à porte plane, un plan de toilette en quartz modifié, WC séparés, un carrelage gris, un carrelage de pierre, un mur gris et un sol en travertin.

The owner of this urban residence, which exhibits many natural materials, i.e., exposed brick and stucco interior walls, originally signed a contract to update two of his bathrooms. But, after the design and material phase began in earnest, he opted to removed the second bathroom from the project and focus entirely on the Master Bath. And, what a marvelous outcome!
With the new design, two fullheight walls were removed (one completely and the second lowered to kneewall height) allowing the eye to sweep the entire space as one enters. The views, no longer hindered by walls, have been completely enhanced by the materials chosen.
The limestone counter and tub deck are mated with the Riftcut Oak, Espresso stained, custom cabinets and panels. Cabinetry, within the extended design, that appears to float in space, is highlighted by the undercabinet LED lighting, creating glowing warmth that spills across the buttercolored floor.
Stacked stone wall and splash tiles are balanced perfectly with the honed travertine floor tiles; floor tiles installed with a linear stagger, again, pulling the viewer into the restful space.
The lighting, introduced, appropriately, in several layers, includes ambient, task (sconces installed through the mirroring), and “sparkle” (undercabinet LED and mirrorframe LED).
The final detail that marries this beautifully remodeled bathroom was the removal of the entry slab hinged door and in the installation of the new custom five glass panel pocket door. It appears not one detail was overlooked in this marvelous renovation.
Follow the link below to learn more about the designer of this project James L. Campbell CKD http://lamantia.com/designers/james-l-campbell-ckd/
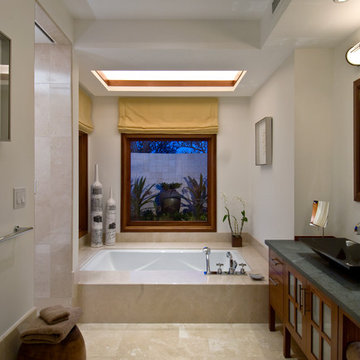
View of the master bathroom. A coffered ceiling accents the bathtub, and a hot tub is positioned just outside the window. A coral wall provides privacy. The shower enclosure and toilet room are on the left, the double vanity on the right.
Hal Lum
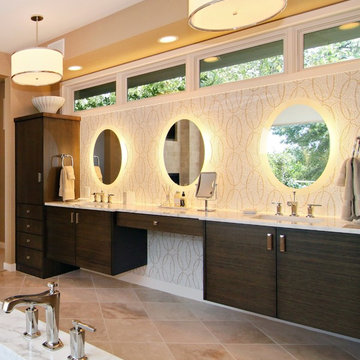
Exemple d'une grande salle de bain principale tendance en bois foncé avec mosaïque, un placard à porte plane, un mur beige, un sol en travertin, un lavabo intégré et un plan de toilette en marbre.

Primary Bath with shower, vanity
Cette image montre une douche en alcôve principale traditionnelle en bois brun avec un placard à porte plane, un carrelage noir, des carreaux de céramique, un mur beige, un sol en travertin, un lavabo encastré, un plan de toilette en marbre, un sol blanc, une cabine de douche à porte battante, un plan de toilette blanc, un banc de douche, une niche, meuble double vasque et meuble-lavabo encastré.
Cette image montre une douche en alcôve principale traditionnelle en bois brun avec un placard à porte plane, un carrelage noir, des carreaux de céramique, un mur beige, un sol en travertin, un lavabo encastré, un plan de toilette en marbre, un sol blanc, une cabine de douche à porte battante, un plan de toilette blanc, un banc de douche, une niche, meuble double vasque et meuble-lavabo encastré.

This master bath was an explosion of travertine and beige.
The clients wanted an updated space without the expense of a full remodel. We layered a textured faux grasscloth and painted the trim to soften the tones of the tile. The existing cabinets were painted a bold blue and new hardware dressed them up. The crystal chandelier and mirrored sconces add sparkle to the space. New larger mirrors bring light into the space and a soft linen roman shade with embellished tassel fringe frames the bathtub area. Our favorite part of the space is the well traveled Turkish rug to add some warmth and pattern to the space.
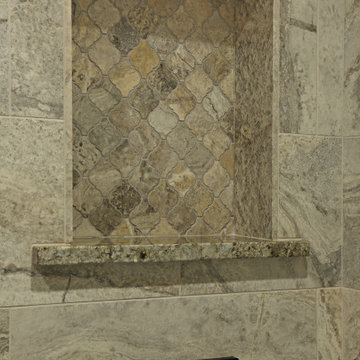
European-inspired compact bathroom, high rain glass window and spray foam insulation, travertine tile, wall-mounted towel warmer radiator, folding-frameless-two-thirds glass tub enclosure, digital shower controls, articulating showerhead, custom configured vanity, heated floor, feature-laden medicine cabinet and semi-recessed cabinet over the stool.
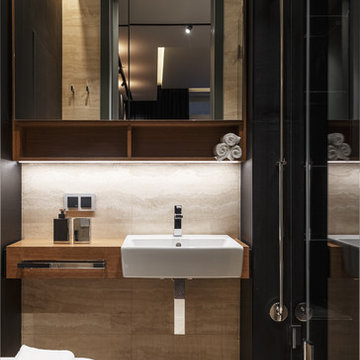
Архитектурная студия: Artechnology
Архитектор: Георгий Ахвледиани
Архитектор: Тимур Шарипов
Дизайнер: Ольга Истомина
Светодизайнер: Сергей Назаров
Фото: Сергей Красюк
Этот проект был опубликован в журнале AD Russia
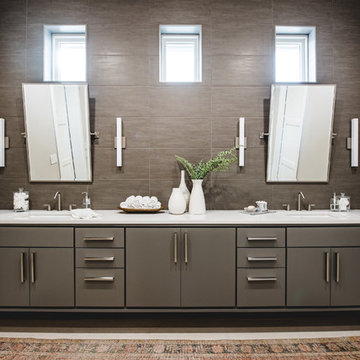
An Indoor Lady
Idées déco pour une salle de bain principale contemporaine de taille moyenne avec un placard à porte plane, des portes de placard grises, un carrelage marron, un mur gris, un lavabo encastré, un carrelage de pierre, un sol en travertin et un plan de toilette blanc.
Idées déco pour une salle de bain principale contemporaine de taille moyenne avec un placard à porte plane, des portes de placard grises, un carrelage marron, un mur gris, un lavabo encastré, un carrelage de pierre, un sol en travertin et un plan de toilette blanc.
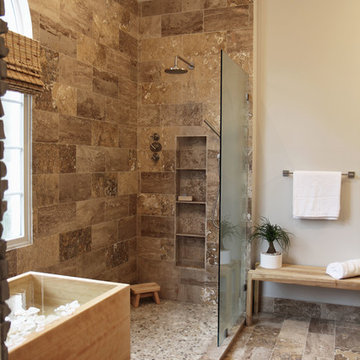
The detailed plans for this bathroom can be purchased here: https://www.changeyourbathroom.com/shop/healing-hinoki-bathroom-plans/
Japanese Hinoki Ofuro Tub in wet area combined with shower, hidden shower drain with pebble shower floor, travertine tile with brushed nickel fixtures. Atlanta Bathroom
Idées déco de salles de bain avec un placard à porte plane et un sol en travertin
1