Idées déco de salles de bain avec un placard à porte plane
Trier par :
Budget
Trier par:Populaires du jour
1 - 20 sur 65 photos
1 sur 3

New 4 bedroom home construction artfully designed by E. Cobb Architects for a lively young family maximizes a corner street-to-street lot, providing a seamless indoor/outdoor living experience. A custom steel and glass central stairwell unifies the space and leads to a roof top deck leveraging a view of Lake Washington.
©2012 Steve Keating Photography
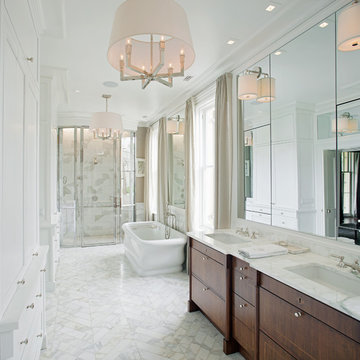
Richard Leo Johnson/Atlantic Archives, Inc.
Exemple d'une douche en alcôve principale et longue et étroite chic en bois foncé avec un lavabo encastré, une baignoire indépendante, un carrelage blanc et un placard à porte plane.
Exemple d'une douche en alcôve principale et longue et étroite chic en bois foncé avec un lavabo encastré, une baignoire indépendante, un carrelage blanc et un placard à porte plane.
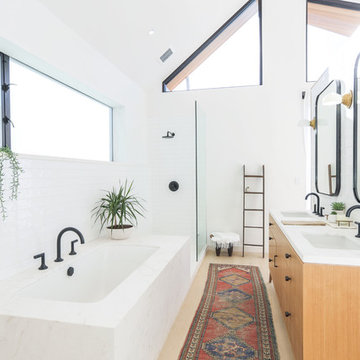
Jack & Jill Bath
Inspiration pour une salle de bain principale et longue et étroite design en bois clair avec un placard à porte plane, une baignoire encastrée, une douche ouverte, un carrelage blanc, un mur blanc, un lavabo encastré, un sol beige, aucune cabine et parquet clair.
Inspiration pour une salle de bain principale et longue et étroite design en bois clair avec un placard à porte plane, une baignoire encastrée, une douche ouverte, un carrelage blanc, un mur blanc, un lavabo encastré, un sol beige, aucune cabine et parquet clair.
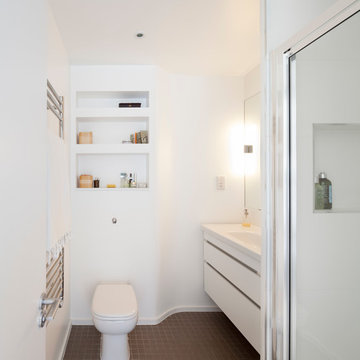
Matt Clayton
Réalisation d'une salle de bain longue et étroite design avec un placard à porte plane, des portes de placard blanches, WC à poser et un mur blanc.
Réalisation d'une salle de bain longue et étroite design avec un placard à porte plane, des portes de placard blanches, WC à poser et un mur blanc.
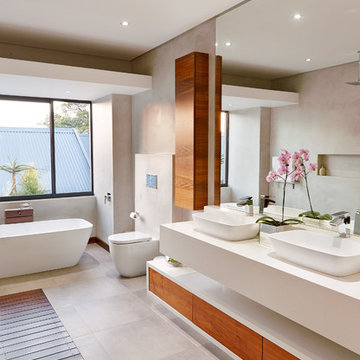
Photos by Etienne Koenig
Cette image montre une salle de bain longue et étroite design avec une vasque, un placard à porte plane, une baignoire indépendante et un carrelage blanc.
Cette image montre une salle de bain longue et étroite design avec une vasque, un placard à porte plane, une baignoire indépendante et un carrelage blanc.
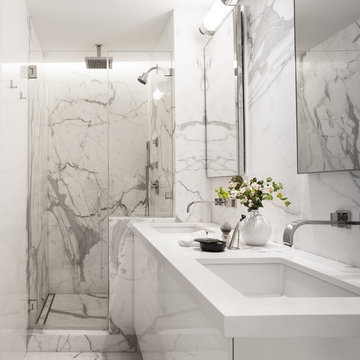
Cette photo montre une salle de bain longue et étroite tendance de taille moyenne avec un lavabo encastré, un placard à porte plane, des portes de placard blanches, un mur blanc, un carrelage blanc, du carrelage en marbre, un sol en marbre, un plan de toilette en surface solide, un sol gris, une cabine de douche à porte battante et un plan de toilette blanc.
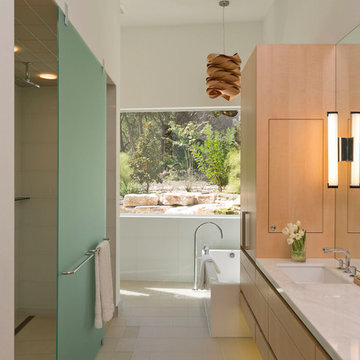
© Paul Bardagjy Photography
Cette photo montre une grande douche en alcôve principale et longue et étroite tendance en bois clair avec une baignoire en alcôve, un placard à porte plane, un mur blanc, un lavabo encastré, un sol beige et aucune cabine.
Cette photo montre une grande douche en alcôve principale et longue et étroite tendance en bois clair avec une baignoire en alcôve, un placard à porte plane, un mur blanc, un lavabo encastré, un sol beige et aucune cabine.
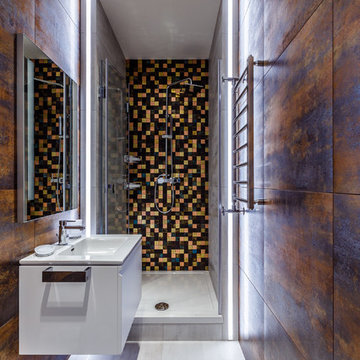
Михаил Чекалов
Réalisation d'une petite salle de bain longue et étroite design avec un placard à porte plane, des portes de placard blanches, un carrelage marron, un lavabo intégré, un sol gris et une cabine de douche à porte coulissante.
Réalisation d'une petite salle de bain longue et étroite design avec un placard à porte plane, des portes de placard blanches, un carrelage marron, un lavabo intégré, un sol gris et une cabine de douche à porte coulissante.
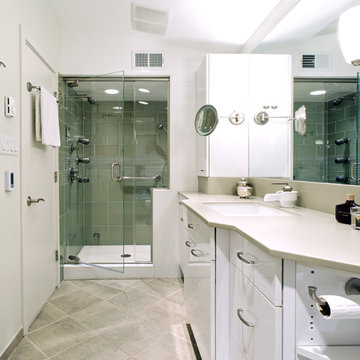
Exemple d'une douche en alcôve longue et étroite tendance avec un lavabo encastré, un placard à porte plane, des portes de placard blanches et un carrelage vert.
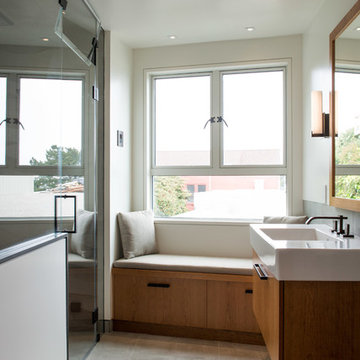
Brittany M. Powell
Aménagement d'une salle de bain longue et étroite contemporaine en bois brun de taille moyenne avec un lavabo suspendu, un placard à porte plane, un carrelage beige et un mur blanc.
Aménagement d'une salle de bain longue et étroite contemporaine en bois brun de taille moyenne avec un lavabo suspendu, un placard à porte plane, un carrelage beige et un mur blanc.
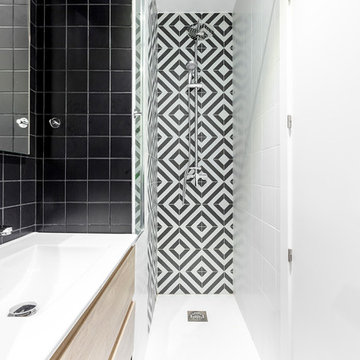
Idée de décoration pour une petite salle de bain longue et étroite nordique en bois clair avec un carrelage noir et blanc, un lavabo intégré, un sol noir, un plan de toilette blanc, un placard à porte plane et une cabine de douche avec un rideau.
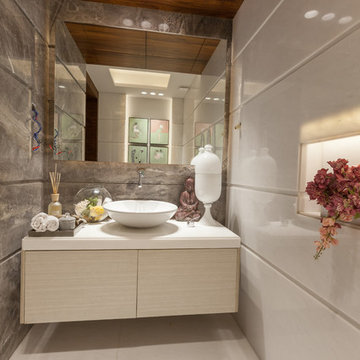
Idée de décoration pour une petite salle de bain longue et étroite design en bois clair avec un placard à porte plane et une vasque.
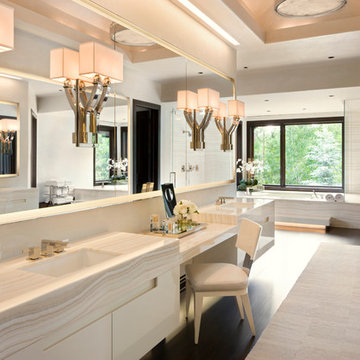
Willoughby Way Master Bath with Marble Countertops, White Cabinetry, Mirrors, and Natural Light Flooding in by Charles Cunniffe Architects http://cunniffe.com/projects/willoughby-way/ Photo by David O. Marlow
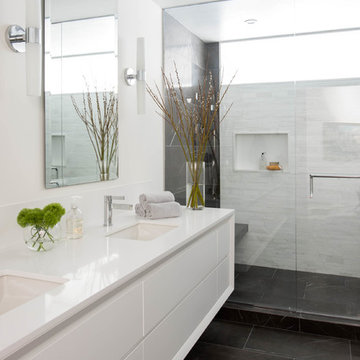
Stephani Buchman
Inspiration pour une douche en alcôve principale et longue et étroite design de taille moyenne avec un lavabo encastré, un placard à porte plane, des portes de placard blanches, un plan de toilette en quartz modifié, un carrelage gris, un carrelage de pierre, un mur blanc et un sol en marbre.
Inspiration pour une douche en alcôve principale et longue et étroite design de taille moyenne avec un lavabo encastré, un placard à porte plane, des portes de placard blanches, un plan de toilette en quartz modifié, un carrelage gris, un carrelage de pierre, un mur blanc et un sol en marbre.
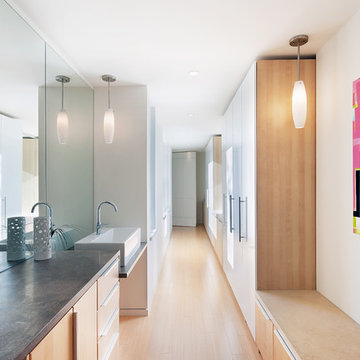
Peter Fritz
Exemple d'une salle de bain longue et étroite tendance en bois clair avec une vasque et un placard à porte plane.
Exemple d'une salle de bain longue et étroite tendance en bois clair avec une vasque et un placard à porte plane.
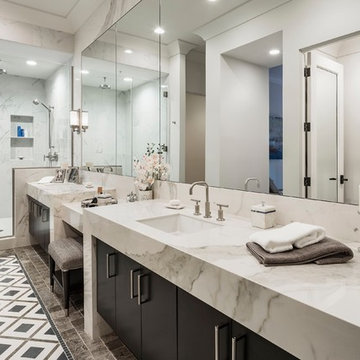
High Res Media
Inspiration pour une douche en alcôve principale et longue et étroite design avec un placard à porte plane, un lavabo encastré et une cabine de douche à porte battante.
Inspiration pour une douche en alcôve principale et longue et étroite design avec un placard à porte plane, un lavabo encastré et une cabine de douche à porte battante.
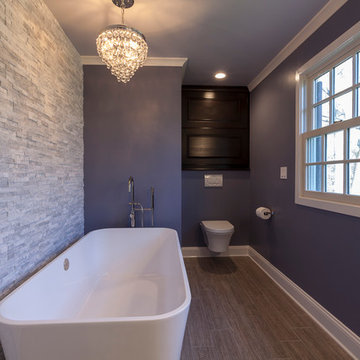
David Dadekian
Inspiration pour une grande salle de bain principale et longue et étroite design en bois foncé avec une baignoire indépendante, un placard à porte plane, une douche à l'italienne, WC suspendus, un carrelage blanc, des carreaux de porcelaine, un mur violet, un sol en carrelage de porcelaine, un lavabo encastré, un plan de toilette en quartz modifié, un sol gris, aucune cabine et un mur en pierre.
Inspiration pour une grande salle de bain principale et longue et étroite design en bois foncé avec une baignoire indépendante, un placard à porte plane, une douche à l'italienne, WC suspendus, un carrelage blanc, des carreaux de porcelaine, un mur violet, un sol en carrelage de porcelaine, un lavabo encastré, un plan de toilette en quartz modifié, un sol gris, aucune cabine et un mur en pierre.
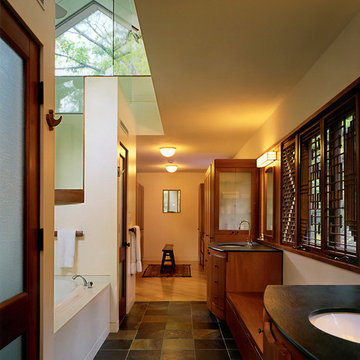
Nick Wheeler
Exemple d'une douche en alcôve longue et étroite tendance en bois brun avec un lavabo encastré, un carrelage noir et un placard à porte plane.
Exemple d'une douche en alcôve longue et étroite tendance en bois brun avec un lavabo encastré, un carrelage noir et un placard à porte plane.
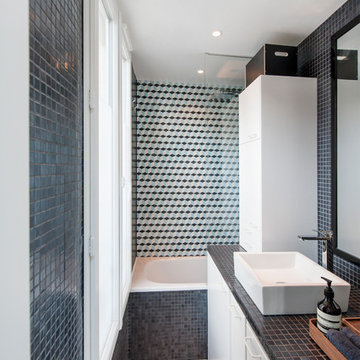
Réalisation d'une salle de bain longue et étroite design avec un placard à porte plane, des portes de placard blanches, une baignoire posée, un combiné douche/baignoire, un carrelage multicolore, une vasque, un plan de toilette en carrelage, un sol beige et un plan de toilette noir.

The goal of this project was to upgrade the builder grade finishes and create an ergonomic space that had a contemporary feel. This bathroom transformed from a standard, builder grade bathroom to a contemporary urban oasis. This was one of my favorite projects, I know I say that about most of my projects but this one really took an amazing transformation. By removing the walls surrounding the shower and relocating the toilet it visually opened up the space. Creating a deeper shower allowed for the tub to be incorporated into the wet area. Adding a LED panel in the back of the shower gave the illusion of a depth and created a unique storage ledge. A custom vanity keeps a clean front with different storage options and linear limestone draws the eye towards the stacked stone accent wall.
Houzz Write Up: https://www.houzz.com/magazine/inside-houzz-a-chopped-up-bathroom-goes-streamlined-and-swank-stsetivw-vs~27263720
The layout of this bathroom was opened up to get rid of the hallway effect, being only 7 foot wide, this bathroom needed all the width it could muster. Using light flooring in the form of natural lime stone 12x24 tiles with a linear pattern, it really draws the eye down the length of the room which is what we needed. Then, breaking up the space a little with the stone pebble flooring in the shower, this client enjoyed his time living in Japan and wanted to incorporate some of the elements that he appreciated while living there. The dark stacked stone feature wall behind the tub is the perfect backdrop for the LED panel, giving the illusion of a window and also creates a cool storage shelf for the tub. A narrow, but tasteful, oval freestanding tub fit effortlessly in the back of the shower. With a sloped floor, ensuring no standing water either in the shower floor or behind the tub, every thought went into engineering this Atlanta bathroom to last the test of time. With now adequate space in the shower, there was space for adjacent shower heads controlled by Kohler digital valves. A hand wand was added for use and convenience of cleaning as well. On the vanity are semi-vessel sinks which give the appearance of vessel sinks, but with the added benefit of a deeper, rounded basin to avoid splashing. Wall mounted faucets add sophistication as well as less cleaning maintenance over time. The custom vanity is streamlined with drawers, doors and a pull out for a can or hamper.
A wonderful project and equally wonderful client. I really enjoyed working with this client and the creative direction of this project.
Brushed nickel shower head with digital shower valve, freestanding bathtub, curbless shower with hidden shower drain, flat pebble shower floor, shelf over tub with LED lighting, gray vanity with drawer fronts, white square ceramic sinks, wall mount faucets and lighting under vanity. Hidden Drain shower system. Atlanta Bathroom.
Idées déco de salles de bain avec un placard à porte plane
1