Idées déco de salles de bain avec un placard à porte shaker et des dalles de pierre
Trier par :
Budget
Trier par:Populaires du jour
1 - 20 sur 1 085 photos
1 sur 3

Inspiration pour une salle de bain principale traditionnelle de taille moyenne avec un placard à porte shaker, des portes de placard grises, WC séparés, un carrelage gris, un carrelage blanc, des dalles de pierre, un mur blanc, un sol en carrelage de porcelaine, un lavabo encastré et un plan de toilette en marbre.

Cette image montre une grande salle de bain principale traditionnelle avec un placard à porte shaker, des portes de placard blanches, une baignoire encastrée, une douche d'angle, un carrelage noir et blanc, un carrelage gris, des dalles de pierre, un mur gris, un sol en bois brun, un lavabo encastré, un plan de toilette en marbre, un sol marron et une cabine de douche à porte battante.

A colorful makeover for a little girl’s bathroom. The goal was to make bathtime more fun and enjoyable, so we opted for striking teal accents on the vanity and built-in. Balanced out by soft whites, grays, and woods, the space is bright and cheery yet still feels clean, spacious, and calming. Unique cabinets wrap around the room to maximize storage and save space for the tub and shower.
Cabinet color is Hemlock by Benjamin Moore.
Designed by Joy Street Design serving Oakland, Berkeley, San Francisco, and the whole of the East Bay.
For more about Joy Street Design, click here: https://www.joystreetdesign.com/
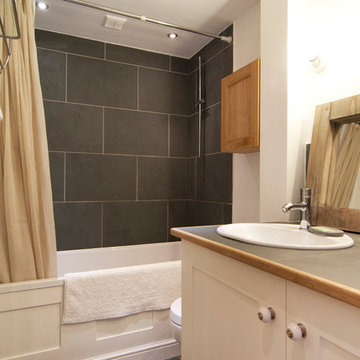
Inspiration pour une petite salle de bain pour enfant avec un placard à porte shaker, des portes de placard beiges, une baignoire posée, un combiné douche/baignoire, WC à poser, un carrelage gris, des dalles de pierre, un mur blanc, un sol en ardoise, un plan de toilette en carrelage et un lavabo intégré.
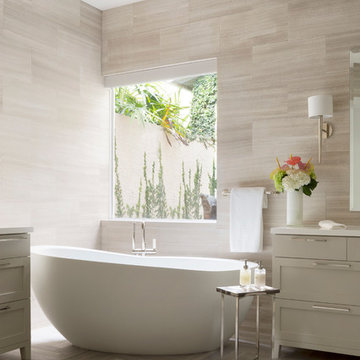
Aménagement d'une salle de bain principale contemporaine de taille moyenne avec un placard à porte shaker, des portes de placard grises, un plan de toilette en surface solide, une baignoire indépendante, un carrelage beige, des dalles de pierre et un sol en marbre.
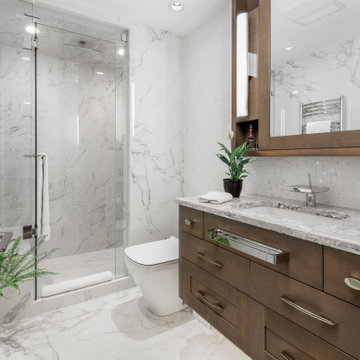
Exemple d'une petite douche en alcôve tendance en bois brun avec un carrelage blanc, des dalles de pierre, un sol en marbre, un lavabo encastré, un sol blanc, une cabine de douche à porte battante, un placard à porte shaker, un plan de toilette gris, meuble simple vasque et meuble-lavabo suspendu.
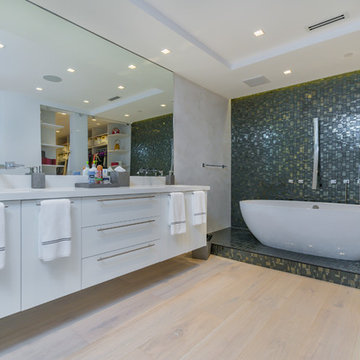
Réalisation d'une grande douche en alcôve principale design avec un placard à porte shaker, des portes de placard blanches, une baignoire indépendante, WC à poser, un carrelage marron, un carrelage multicolore, des dalles de pierre, un mur gris, parquet clair, un lavabo encastré, un plan de toilette en surface solide, un sol beige, une cabine de douche à porte battante et un plan de toilette blanc.

Exemple d'une grande douche en alcôve principale scandinave avec des portes de placard noires, une baignoire indépendante, un mur blanc, un sol gris, un carrelage gris, un carrelage blanc, des dalles de pierre, un sol en marbre, un lavabo encastré, un plan de toilette en marbre, une cabine de douche à porte battante et un placard à porte shaker.
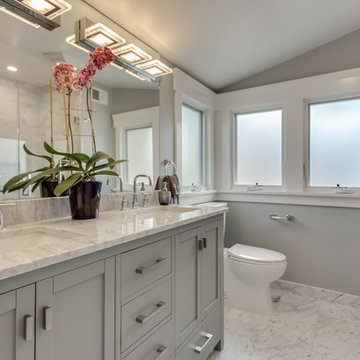
Cette image montre une salle de bain principale design de taille moyenne avec un placard à porte shaker, des portes de placard grises, WC à poser, un carrelage gris, un carrelage blanc, des dalles de pierre, un mur gris, un sol en marbre, un lavabo encastré et un plan de toilette en marbre.
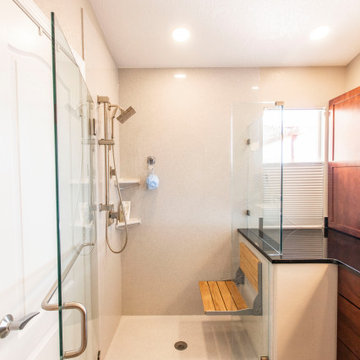
Réalisation d'une grande douche en alcôve principale tradition en bois brun avec un placard à porte shaker, des dalles de pierre, un mur beige, sol en stratifié, un lavabo encastré, un plan de toilette en quartz modifié, un sol beige, aucune cabine et un plan de toilette noir.
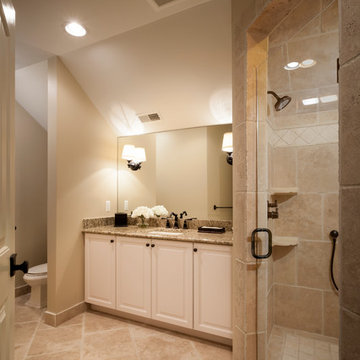
Photo by: Don Schulte
Aménagement d'une salle d'eau classique de taille moyenne avec un lavabo posé, un placard à porte shaker, des portes de placard blanches, un plan de toilette en granite, une douche à l'italienne, WC à poser, un carrelage marron, des dalles de pierre, un mur beige et un sol en calcaire.
Aménagement d'une salle d'eau classique de taille moyenne avec un lavabo posé, un placard à porte shaker, des portes de placard blanches, un plan de toilette en granite, une douche à l'italienne, WC à poser, un carrelage marron, des dalles de pierre, un mur beige et un sol en calcaire.

Custom Built home designed to fit on an undesirable lot provided a great opportunity to think outside of the box with creating a large open concept living space with a kitchen, dining room, living room, and sitting area. This space has extra high ceilings with concrete radiant heat flooring and custom IKEA cabinetry throughout. The master suite sits tucked away on one side of the house while the other bedrooms are upstairs with a large flex space, great for a kids play area!
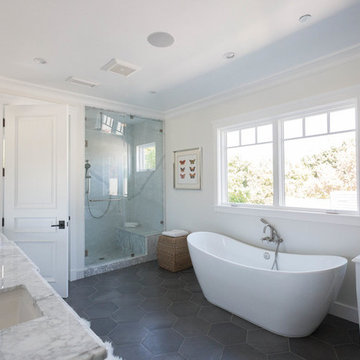
Aménagement d'une grande salle de bain principale classique avec un placard à porte shaker, des portes de placard blanches, une baignoire indépendante, un espace douche bain, un mur blanc, un sol en ardoise, un lavabo encastré, un plan de toilette en marbre, un carrelage gris, un carrelage jaune et des dalles de pierre.
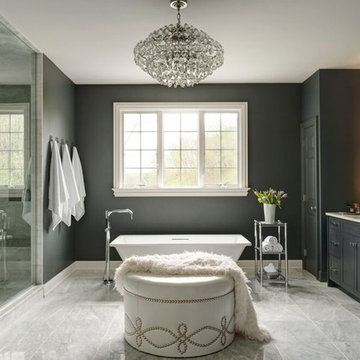
Open Master Bathroom with backlit mirrors, grey marble and freestanding tub
Inspiration pour une douche en alcôve principale traditionnelle avec un placard à porte shaker, des portes de placard noires, une baignoire indépendante, un mur noir, un sol en marbre, un carrelage gris, des dalles de pierre et un plan de toilette en marbre.
Inspiration pour une douche en alcôve principale traditionnelle avec un placard à porte shaker, des portes de placard noires, une baignoire indépendante, un mur noir, un sol en marbre, un carrelage gris, des dalles de pierre et un plan de toilette en marbre.
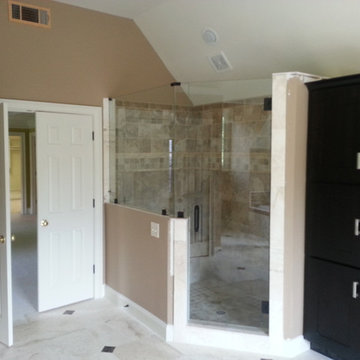
Idée de décoration pour une grande salle de bain principale tradition avec un placard à porte shaker, des portes de placard noires, une douche d'angle, un carrelage blanc, des dalles de pierre, un mur marron, un sol en carrelage de porcelaine et un plan de toilette en marbre.
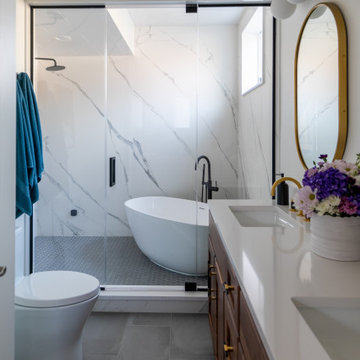
This compact Chicago primary bathroom received a smart update that included adding a wet room to house the new freestanding tub, shower area, and steamer.
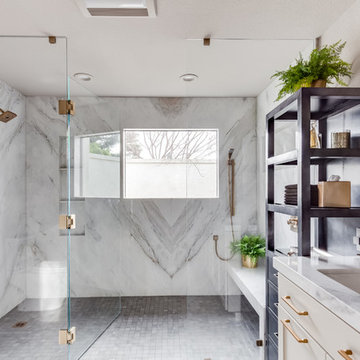
The book matched marble slab walls of this bathroom take center stage and are complimented by the use of mixed materials. Metal storage towers, a custom, painted vanity, brushed gold fixtures and cabinet hardware, and porcelain tile floors work in concert to create a truly one of a kind master bathroom.
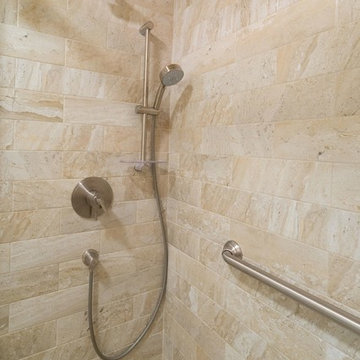
Idée de décoration pour une salle de bain tradition en bois foncé de taille moyenne avec un placard à porte shaker, WC séparés, un carrelage beige, des dalles de pierre, un mur beige, un sol en carrelage de céramique, un lavabo encastré, un plan de toilette en quartz modifié, un sol gris et une cabine de douche à porte coulissante.
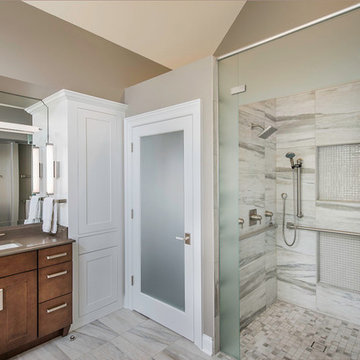
Kevin Reeves, Photographer
Updated kitchen with center island with chat-seating. Spigot just for dog bowl. Towel rack that can act as a grab bar. Flush white cabinetry with mosaic tile accents. Top cornice trim is actually horizontal mechanical vent. Semi-retired, art-oriented, community-oriented couple that entertain wanted a space to fit their lifestyle and needs for the next chapter in their lives. Driven by aging-in-place considerations - starting with a residential elevator - the entire home is gutted and re-purposed to create spaces to support their aesthetics and commitments. Kitchen island with a water spigot for the dog. "His" office off "Her" kitchen. Automated shades on the skylights. A hidden room behind a bookcase. Hanging pulley-system in the laundry room. Towel racks that also work as grab bars. A lot of catalyzed-finish built-in cabinetry and some window seats. Televisions on swinging wall brackets. Magnet board in the kitchen next to the stainless steel refrigerator. A lot of opportunities for locating artwork. Comfortable and bright. Cozy and stylistic. They love it.

The master bathroom opens to the outdoor shower and the built-in soaking tub is surrounded by windows overlooking the master courtyard garden and outdoor shower. The flooring is marble hexagon tile, the shower walls are marble subway tile and the counter tops are also polished marble. The vanity cabinet is black shaker with drop-in sinks and brushed nickel widespread faucets. The black mirrors compliment the black shaker cabinets and the black windows. Several house plants add greenery and life to the space.
Idées déco de salles de bain avec un placard à porte shaker et des dalles de pierre
1