Idées déco de salles de bain avec un placard à porte shaker et un plan de toilette turquoise
Trier par :
Budget
Trier par:Populaires du jour
1 - 20 sur 37 photos
1 sur 3
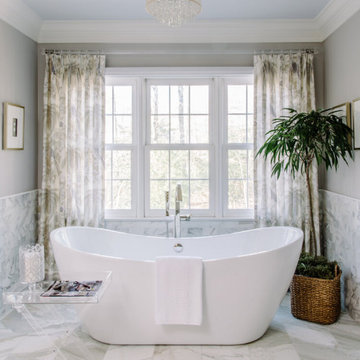
We designed this beautiful home to feel lively, warm, welcoming, and lots of fun. We went with a neutral palette and pops of beautiful peach to add a cheerful ambience to the space. Elegant furniture, striking artwork, and beautiful decor adds style and sophistication to the home.
---
Pamela Harvey Interiors offers interior design services in St. Petersburg and Tampa, and throughout Florida's Suncoast area, from Tarpon Springs to Naples, including Bradenton, Lakewood Ranch, and Sarasota.
For more about Pamela Harvey Interiors, see here: https://www.pamelaharveyinteriors.com/
To learn more about this project, see here: https://www.pamelaharveyinteriors.com/portfolio-galleries/livable-luxury-oak-hill-va

This guest bath has a light and airy feel with an organic element and pop of color. The custom vanity is in a midtown jade aqua-green PPG paint Holy Glen. It provides ample storage while giving contrast to the white and brass elements. A playful use of mixed metal finishes gives the bathroom an up-dated look. The 3 light sconce is gold and black with glass globes that tie the gold cross handle plumbing fixtures and matte black hardware and bathroom accessories together. The quartz countertop has gold veining that adds additional warmth to the space. The acacia wood framed mirror with a natural interior edge gives the bathroom an organic warm feel that carries into the curb-less shower through the use of warn toned river rock. White subway tile in an offset pattern is used on all three walls in the shower and carried over to the vanity backsplash. The shower has a tall niche with quartz shelves providing lots of space for storing shower necessities. The river rock from the shower floor is carried to the back of the niche to add visual interest to the white subway shower wall as well as a black Schluter edge detail. The shower has a frameless glass rolling shower door with matte black hardware to give the this smaller bathroom an open feel and allow the natural light in. There is a gold handheld shower fixture with a cross handle detail that looks amazing against the white subway tile wall. The white Sherwin Williams Snowbound walls are the perfect backdrop to showcase the design elements of the bathroom.
Photography by LifeCreated.
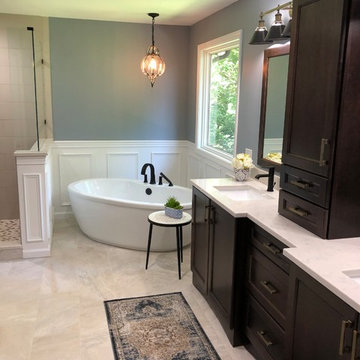
Aménagement d'une salle de bain principale classique en bois foncé de taille moyenne avec un placard à porte shaker, une baignoire indépendante, un carrelage beige, des carreaux de porcelaine, un mur gris, un sol en carrelage de céramique, un lavabo encastré, un plan de toilette en quartz, un sol beige, une cabine de douche à porte battante et un plan de toilette turquoise.
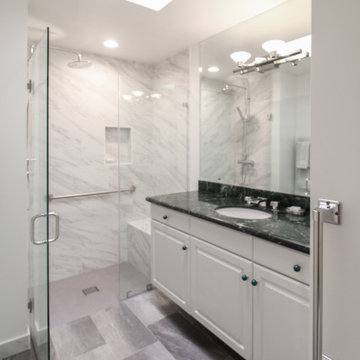
Complete Bathroom Remodel;
Installation of tile; Shower, flooring and walls. Installation of vanity, mirrors, lighting, countertops, faucets and a fresh paint to finish.
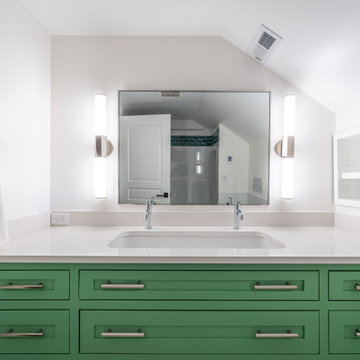
Bright, colorful bathroom featuring a green freestanding vanity, a wall mounted toilet and a tub shower combo. Special details include a trough sink for two, a built in shelf niche and a large format white tile wainscot.
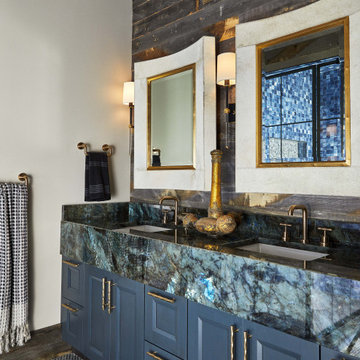
This bathroom features double vanity mirrors, blue cabinetry, and a blue marble countertop. Gold accents run throughout the design, and reclaimed wood backdrops the vanity mirrors.
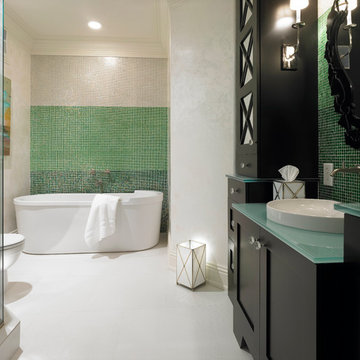
Exemple d'une salle de bain méditerranéenne avec une vasque, un placard à porte shaker, des portes de placard noires, une baignoire indépendante, un carrelage vert, mosaïque, un mur blanc, un plan de toilette en verre et un plan de toilette turquoise.
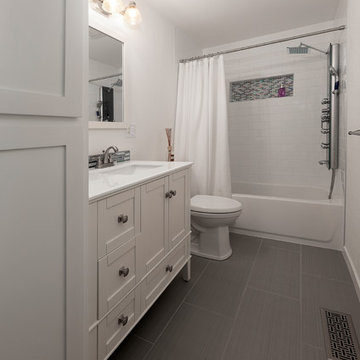
Elegant Petroleum Bathroom with luxurious amenities
Cette image montre une salle de bain style shabby chic de taille moyenne avec une baignoire posée, un combiné douche/baignoire, un carrelage blanc, des carreaux de porcelaine, un mur blanc, un sol en carrelage de porcelaine, un sol gris, une cabine de douche avec un rideau, un placard à porte shaker, des portes de placard blanches, WC à poser, un plan de toilette en quartz, un plan de toilette turquoise et un lavabo intégré.
Cette image montre une salle de bain style shabby chic de taille moyenne avec une baignoire posée, un combiné douche/baignoire, un carrelage blanc, des carreaux de porcelaine, un mur blanc, un sol en carrelage de porcelaine, un sol gris, une cabine de douche avec un rideau, un placard à porte shaker, des portes de placard blanches, WC à poser, un plan de toilette en quartz, un plan de toilette turquoise et un lavabo intégré.
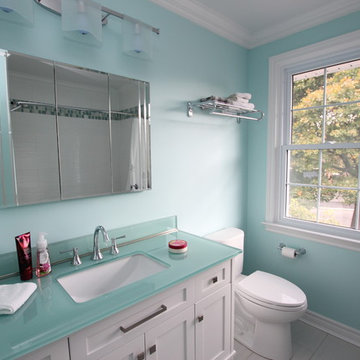
Cette photo montre une salle de bain principale avec un placard à porte shaker, des portes de placard blanches, un combiné douche/baignoire, un carrelage blanc, des carreaux de céramique, un mur bleu, un sol en carrelage de céramique, un lavabo encastré, un plan de toilette en verre et un plan de toilette turquoise.
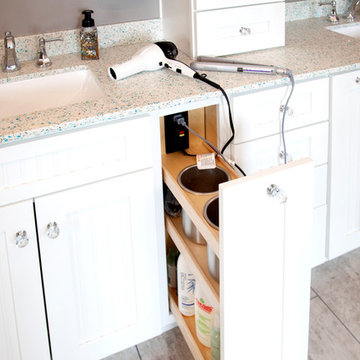
Rev a shelf pullout with plug in for hair dryer
Inspiration pour une salle de bain principale marine avec un placard à porte shaker, des portes de placard blanches, une douche à l'italienne, un mur gris, un lavabo encastré, un plan de toilette en verre recyclé, un sol gris, une cabine de douche à porte battante et un plan de toilette turquoise.
Inspiration pour une salle de bain principale marine avec un placard à porte shaker, des portes de placard blanches, une douche à l'italienne, un mur gris, un lavabo encastré, un plan de toilette en verre recyclé, un sol gris, une cabine de douche à porte battante et un plan de toilette turquoise.
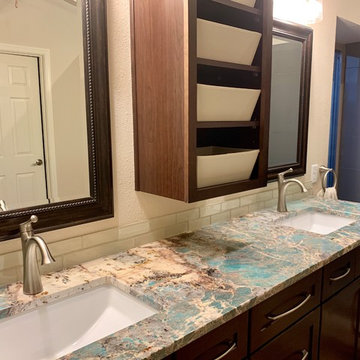
Bathroom Remodel
Idée de décoration pour une douche en alcôve principale tradition en bois brun de taille moyenne avec un placard à porte shaker, un carrelage gris, des carreaux de porcelaine, un mur beige, un sol en carrelage de porcelaine, un lavabo posé, un plan de toilette en granite, un sol multicolore, aucune cabine et un plan de toilette turquoise.
Idée de décoration pour une douche en alcôve principale tradition en bois brun de taille moyenne avec un placard à porte shaker, un carrelage gris, des carreaux de porcelaine, un mur beige, un sol en carrelage de porcelaine, un lavabo posé, un plan de toilette en granite, un sol multicolore, aucune cabine et un plan de toilette turquoise.
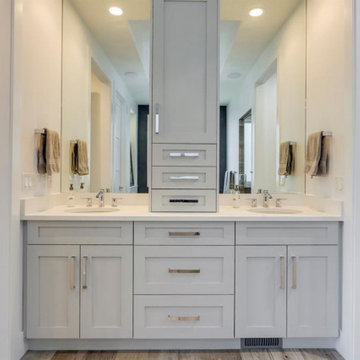
Aménagement d'une salle de bain principale classique de taille moyenne avec un placard à porte shaker, des portes de placard grises, un mur blanc, un sol en carrelage imitation parquet, un lavabo encastré, un plan de toilette en quartz modifié, un plan de toilette turquoise, meuble double vasque, meuble-lavabo encastré et un plafond décaissé.
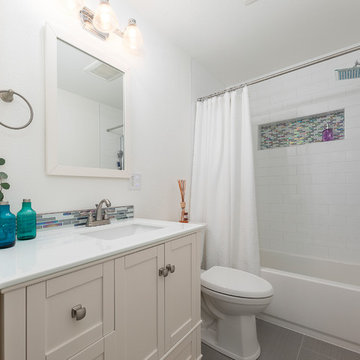
Elegant Petroleum Bathroom with luxurious amenities
Réalisation d'une salle de bain style shabby chic de taille moyenne avec une baignoire posée, un combiné douche/baignoire, un carrelage blanc, des carreaux de porcelaine, un mur blanc, un sol en carrelage de porcelaine, un sol gris, une cabine de douche avec un rideau, un placard à porte shaker, des portes de placard blanches, WC à poser, un plan de toilette en quartz, un plan de toilette turquoise et un lavabo intégré.
Réalisation d'une salle de bain style shabby chic de taille moyenne avec une baignoire posée, un combiné douche/baignoire, un carrelage blanc, des carreaux de porcelaine, un mur blanc, un sol en carrelage de porcelaine, un sol gris, une cabine de douche avec un rideau, un placard à porte shaker, des portes de placard blanches, WC à poser, un plan de toilette en quartz, un plan de toilette turquoise et un lavabo intégré.
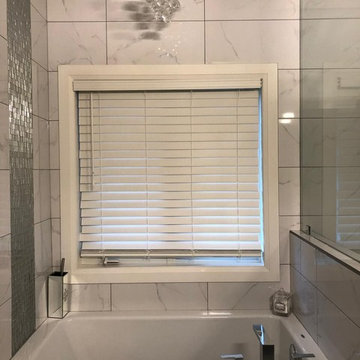
Exemple d'une salle d'eau chic de taille moyenne avec un placard à porte shaker, des portes de placard blanches, une baignoire posée, une douche d'angle, WC séparés, un carrelage blanc, des carreaux de céramique, un mur gris, un lavabo encastré, un sol blanc, une cabine de douche à porte battante et un plan de toilette turquoise.
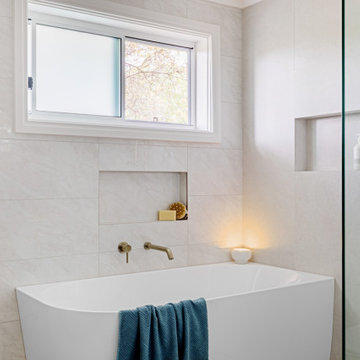
Large teenagers bathroom featuring a wet room and double vanity.
Exemple d'une grande salle de bain en bois clair pour enfant avec un placard à porte shaker, une baignoire d'angle, un espace douche bain, WC à poser, un carrelage gris, un mur gris, une vasque, un sol gris, aucune cabine, un plan de toilette turquoise, une niche, meuble double vasque et meuble-lavabo sur pied.
Exemple d'une grande salle de bain en bois clair pour enfant avec un placard à porte shaker, une baignoire d'angle, un espace douche bain, WC à poser, un carrelage gris, un mur gris, une vasque, un sol gris, aucune cabine, un plan de toilette turquoise, une niche, meuble double vasque et meuble-lavabo sur pied.
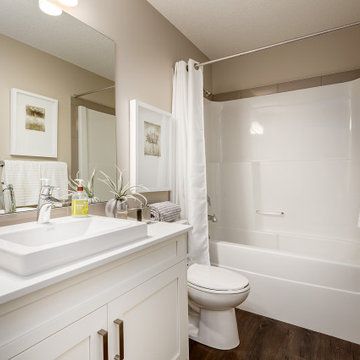
Walden Place has a total of 468 units. Sizes range from 493 to 1104 square feet and have 1-3 bedrooms.
Aménagement d'une petite salle d'eau classique avec un placard à porte shaker, des portes de placard blanches, WC à poser, un carrelage beige, des carreaux de béton, un mur beige, parquet foncé, un lavabo posé, un plan de toilette en quartz modifié, un sol marron, un plan de toilette turquoise, meuble simple vasque et meuble-lavabo encastré.
Aménagement d'une petite salle d'eau classique avec un placard à porte shaker, des portes de placard blanches, WC à poser, un carrelage beige, des carreaux de béton, un mur beige, parquet foncé, un lavabo posé, un plan de toilette en quartz modifié, un sol marron, un plan de toilette turquoise, meuble simple vasque et meuble-lavabo encastré.
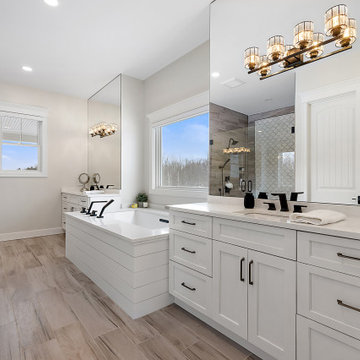
Cabinetry: Showplace EVO
Style: Sterling w/ FPH
Finish: Simpli White w/ Vintage Pewter Brushing
Hardware: Hardware Resources Callie Pull in Brushed Pewter
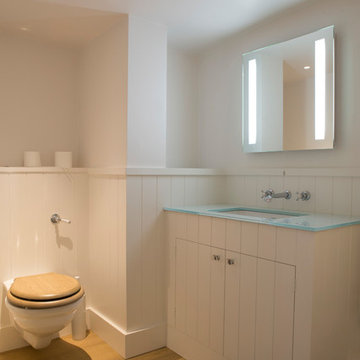
CLPM project manager - natural light and lighting schemes can transform bathrooms. Always plan your lighting.
Cette photo montre une salle de bain chic de taille moyenne pour enfant avec WC à poser, un carrelage blanc, un mur blanc, parquet clair, un lavabo posé, un placard à porte shaker, des portes de placard blanches, un plan de toilette en verre recyclé et un plan de toilette turquoise.
Cette photo montre une salle de bain chic de taille moyenne pour enfant avec WC à poser, un carrelage blanc, un mur blanc, parquet clair, un lavabo posé, un placard à porte shaker, des portes de placard blanches, un plan de toilette en verre recyclé et un plan de toilette turquoise.
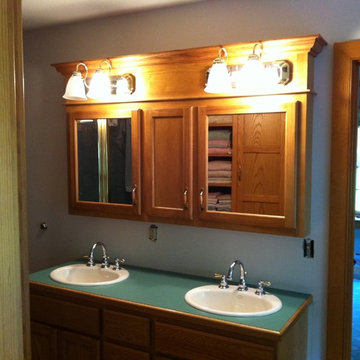
Inspiration pour une salle de bain craftsman en bois brun avec un placard à porte shaker, un lavabo posé et un plan de toilette turquoise.
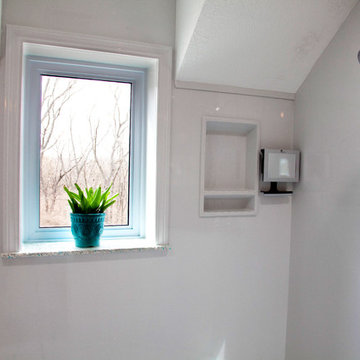
Shower walls from onyx collection in Kansas. Window trim is also onyx and the window sill is Geos recycled glass.
Idée de décoration pour une salle de bain principale marine avec un placard à porte shaker, des portes de placard blanches, une douche à l'italienne, un mur gris, un lavabo encastré, un plan de toilette en verre recyclé, un sol gris, une cabine de douche à porte battante et un plan de toilette turquoise.
Idée de décoration pour une salle de bain principale marine avec un placard à porte shaker, des portes de placard blanches, une douche à l'italienne, un mur gris, un lavabo encastré, un plan de toilette en verre recyclé, un sol gris, une cabine de douche à porte battante et un plan de toilette turquoise.
Idées déco de salles de bain avec un placard à porte shaker et un plan de toilette turquoise
1