Idées déco de salles de bain avec un placard à porte shaker
Trier par :
Budget
Trier par:Populaires du jour
1 - 20 sur 198 photos
1 sur 3
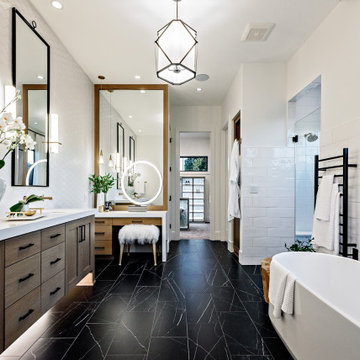
Idées déco pour une salle de bain principale campagne en bois clair avec un placard à porte shaker, une baignoire indépendante, un carrelage blanc, un mur blanc, un lavabo encastré, un sol noir et un plan de toilette blanc.

Idées déco pour une grande salle de bain principale classique avec des portes de placard blanches, une baignoire encastrée, une douche double, un mur blanc, parquet foncé, un sol marron, une cabine de douche à porte battante, un placard à porte shaker, un carrelage multicolore et une fenêtre.
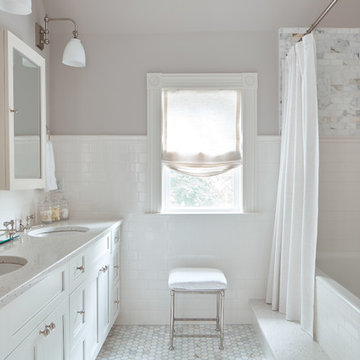
Exemple d'une salle de bain principale chic de taille moyenne avec un placard à porte shaker, des portes de placard blanches, une baignoire en alcôve, un combiné douche/baignoire, un carrelage blanc, un carrelage métro, un mur gris, un sol en marbre, un lavabo encastré, un plan de toilette en quartz modifié, un sol blanc et une cabine de douche avec un rideau.

Originally built in 1929 and designed by famed architect Albert Farr who was responsible for the Wolf House that was built for Jack London in Glen Ellen, this building has always had tremendous historical significance. In keeping with tradition, the new design incorporates intricate plaster crown moulding details throughout with a splash of contemporary finishes lining the corridors. From venetian plaster finishes to German engineered wood flooring this house exhibits a delightful mix of traditional and contemporary styles. Many of the rooms contain reclaimed wood paneling, discretely faux-finished Trufig outlets and a completely integrated Savant Home Automation system. Equipped with radiant flooring and forced air-conditioning on the upper floors as well as a full fitness, sauna and spa recreation center at the basement level, this home truly contains all the amenities of modern-day living. The primary suite area is outfitted with floor to ceiling Calacatta stone with an uninterrupted view of the Golden Gate bridge from the bathtub. This building is a truly iconic and revitalized space.
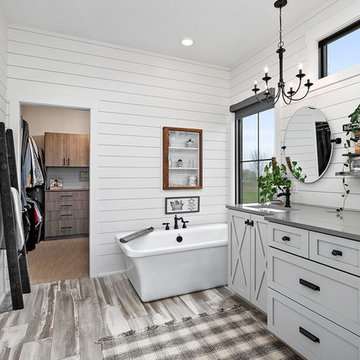
Modern Farmhouse designed for entertainment and gatherings. French doors leading into the main part of the home and trim details everywhere. Shiplap, board and batten, tray ceiling details, custom barrel tables are all part of this modern farmhouse design.
Half bath with a custom vanity. Clean modern windows. Living room has a fireplace with custom cabinets and custom barn beam mantel with ship lap above. The Master Bath has a beautiful tub for soaking and a spacious walk in shower. Front entry has a beautiful custom ceiling treatment.
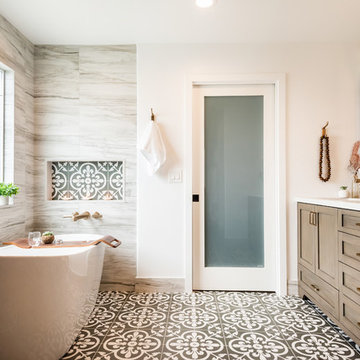
Inspiration pour une salle de bain principale marine en bois brun avec un placard à porte shaker, une baignoire indépendante, un carrelage multicolore, un mur blanc, un sol multicolore et un plan de toilette blanc.

Aménagement d'une douche en alcôve principale classique de taille moyenne avec un placard à porte shaker, des portes de placard blanches, une baignoire indépendante, un carrelage blanc, des carreaux de céramique, un mur blanc, un sol en carrelage de céramique, un lavabo encastré, un sol gris et un plan de toilette gris.
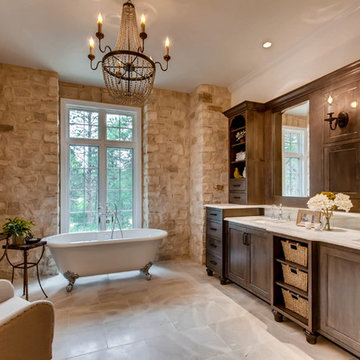
Aménagement d'une salle de bain principale méditerranéenne avec un placard à porte shaker, des portes de placard marrons, une baignoire sur pieds, un lavabo encastré, un sol blanc et un mur en pierre.
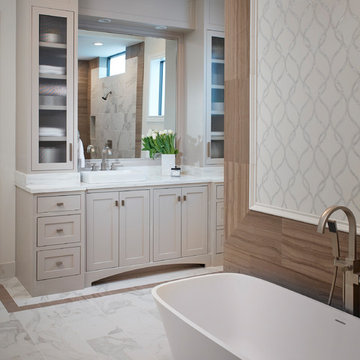
Interior Designer: Christina Garcia
Photographer: Dan Sellers
Aménagement d'une salle de bain principale classique avec un placard à porte shaker, des portes de placard grises, une baignoire indépendante, un sol en marbre, une vasque et un sol blanc.
Aménagement d'une salle de bain principale classique avec un placard à porte shaker, des portes de placard grises, une baignoire indépendante, un sol en marbre, une vasque et un sol blanc.
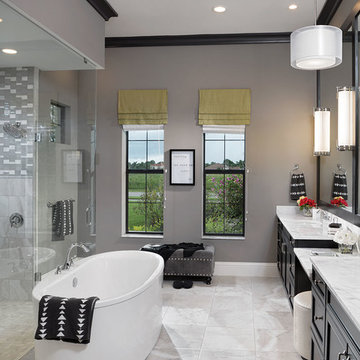
Idée de décoration pour une grande salle de bain principale tradition avec un placard à porte shaker, des portes de placard noires, un carrelage gris, un carrelage blanc, une baignoire indépendante, une douche ouverte, WC à poser, des carreaux de porcelaine, un mur gris, un sol en marbre, un lavabo encastré et un plan de toilette en marbre.
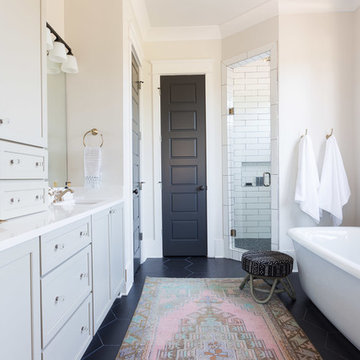
The master bathroom has lots of contrast and drama with its dark floors, doors, and other features, while the countertops, cabinets, and walls remain light.The deep soaking tub and shower are fitted with brass plumbing fixtures, as well. The black grout joints in the shower continue the contrast from the floor.
Photo © Alyssa Rosenheck 2016
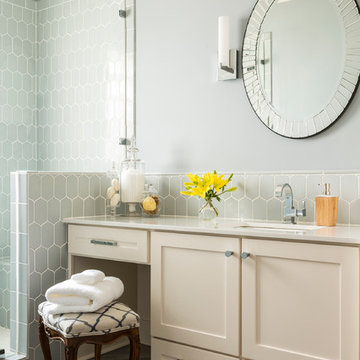
Kathryn J. LeMaster, Rett Peek
Exemple d'une salle de bain principale chic de taille moyenne avec un placard à porte shaker, des portes de placard blanches, un carrelage bleu, des carreaux de céramique, un mur bleu, un sol en carrelage de porcelaine, un lavabo encastré et un plan de toilette en quartz.
Exemple d'une salle de bain principale chic de taille moyenne avec un placard à porte shaker, des portes de placard blanches, un carrelage bleu, des carreaux de céramique, un mur bleu, un sol en carrelage de porcelaine, un lavabo encastré et un plan de toilette en quartz.
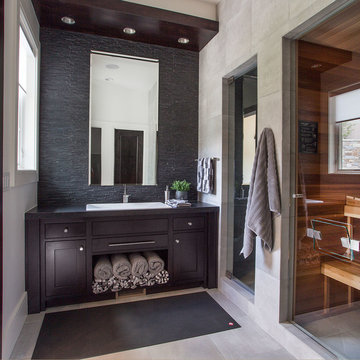
Scot Zimmerman
Cette photo montre une salle de bain tendance en bois foncé avec un placard à porte shaker, un carrelage beige, un carrelage noir, un mur beige et un lavabo posé.
Cette photo montre une salle de bain tendance en bois foncé avec un placard à porte shaker, un carrelage beige, un carrelage noir, un mur beige et un lavabo posé.
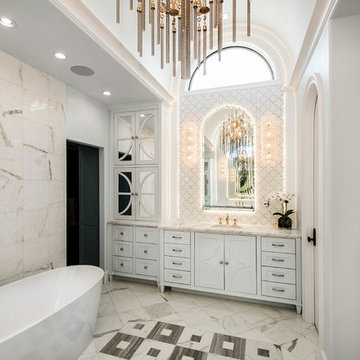
Versatile Imaging
Cette photo montre une grande salle de bain principale chic avec une baignoire indépendante, un carrelage blanc, du carrelage en marbre, un mur blanc, un sol en marbre, un lavabo encastré, un sol multicolore, un plan de toilette blanc, des portes de placard blanches et un placard à porte shaker.
Cette photo montre une grande salle de bain principale chic avec une baignoire indépendante, un carrelage blanc, du carrelage en marbre, un mur blanc, un sol en marbre, un lavabo encastré, un sol multicolore, un plan de toilette blanc, des portes de placard blanches et un placard à porte shaker.
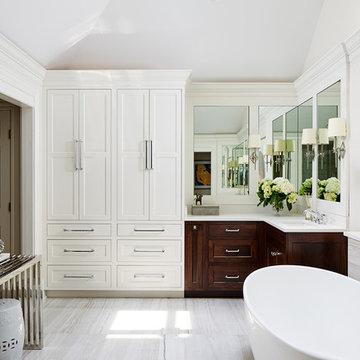
Project Developer Samantha Klickna
https://www.houzz.com/pro/samanthaklickna/samantha-klickna-case-design-remodeling-inc
Designer Elena Eskandari
https://www.houzz.com/pro/eeskandari/elena-eskandari-case-design-remodeling-inc?lt=hl
Photography: Stacy Zarin Goldberg 2018
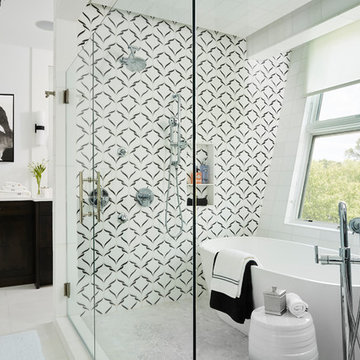
Frontier Structures
Alyssa Lee Photography
Aménagement d'une très grande salle de bain principale classique en bois foncé avec une baignoire indépendante, un sol blanc, une cabine de douche à porte battante, un plan de toilette blanc, un placard à porte shaker, un espace douche bain, un carrelage noir et blanc et un mur blanc.
Aménagement d'une très grande salle de bain principale classique en bois foncé avec une baignoire indépendante, un sol blanc, une cabine de douche à porte battante, un plan de toilette blanc, un placard à porte shaker, un espace douche bain, un carrelage noir et blanc et un mur blanc.
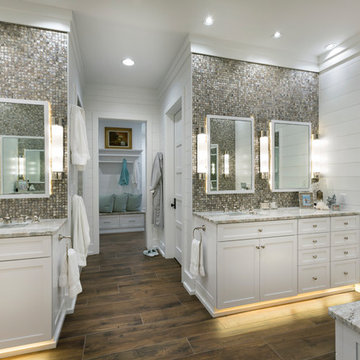
Inspiration pour une grande salle de bain principale marine avec un placard à porte shaker, des portes de placard blanches, mosaïque, un mur blanc, un sol marron, un sol en carrelage de porcelaine, un lavabo encastré, un plan de toilette en marbre et un plan de toilette beige.
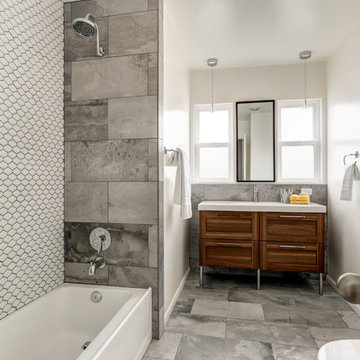
Continuing the concrete-look porcelain tile throughout the home gives it a nice, clean consistency and appeal. Carrying the tile from floor to walls while accenting the tub/ shower wall with simple, yet interesting mosaic makes the space playful yet sophisticated. The walnut vanity gives a pop of warmth to the space and creates balance. Having good tile installers is a MUST especially when renovating a older home where none of the walls are straight and wanting a clean modern look.
Chris Haver Photography
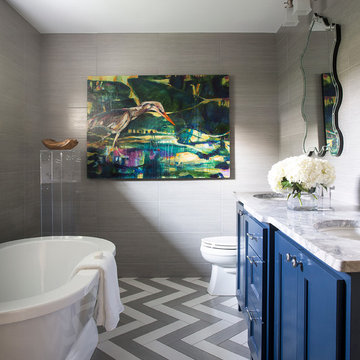
Inspiration pour une salle de bain principale traditionnelle de taille moyenne avec un placard à porte shaker, des portes de placard bleues, une baignoire indépendante, WC à poser, un mur gris, un lavabo encastré, un plan de toilette en marbre, un sol gris, un carrelage gris, des carreaux de porcelaine, un sol en carrelage de porcelaine et un plan de toilette gris.

The first Net Zero Minto Dream Home:
At Minto Communities, we’re always trying to evolve through research and development. We see building the Minto Dream Home as an opportunity to push the boundaries on innovative home building practices, so this year’s Minto Dream Home, the Hampton—for the first time ever—has been built as a Net Zero Energy home. This means the home will produce as much energy as it consumes.
Carefully considered East-coast elegance:
Returning this year to head up the interior design, we have Tanya Collins. The Hampton is based on our largest Mahogany design—the 3,551 sq. ft. Redwood. It draws inspiration from the sophisticated beach-houses of its namesake. Think relaxed coastal living, a soft neutral colour palette, lots of light, wainscotting, coffered ceilings, shiplap, wall moulding, and grasscloth wallpaper.
* 5,641 sq. ft. of living space
* 4 bedrooms
* 3.5 bathrooms
* Finished basement with oversized entertainment room, exercise space, and a juice bar
* A great room featuring stunning views of the surrounding nature
Idées déco de salles de bain avec un placard à porte shaker
1