Idées déco de salles de bain avec un placard à porte vitrée et des carreaux de béton
Trier par :
Budget
Trier par:Populaires du jour
1 - 20 sur 74 photos
1 sur 3
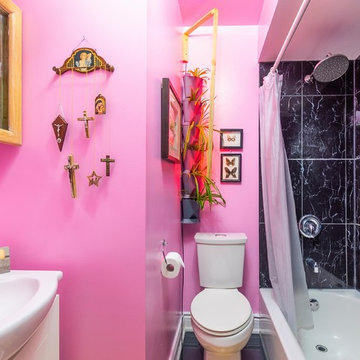
Our client wanted to have some fun in the bathroom so we went bold with "80's Pink" wall and black tile work. To soften the look, natural wood, plants and framed butterflies were incorporated into the decor.

The guest bathroom features an open shower with a concrete tile floor. The walls are finished with smooth matte concrete. The vanity is a recycled cabinet that we had customized to fit the vessel sink. The matte black fixtures are wall mounted.
© Joe Fletcher Photography

Embarking on the design journey of Wabi Sabi Refuge, I immersed myself in the profound quest for tranquility and harmony. This project became a testament to the pursuit of a tranquil haven that stirs a deep sense of calm within. Guided by the essence of wabi-sabi, my intention was to curate Wabi Sabi Refuge as a sacred space that nurtures an ethereal atmosphere, summoning a sincere connection with the surrounding world. Deliberate choices of muted hues and minimalist elements foster an environment of uncluttered serenity, encouraging introspection and contemplation. Embracing the innate imperfections and distinctive qualities of the carefully selected materials and objects added an exquisite touch of organic allure, instilling an authentic reverence for the beauty inherent in nature's creations. Wabi Sabi Refuge serves as a sanctuary, an evocative invitation for visitors to embrace the sublime simplicity, find solace in the imperfect, and uncover the profound and tranquil beauty that wabi-sabi unveils.

Steam Shower
Inspiration pour une grande salle de bain bohème avec un placard à porte vitrée, des portes de placard noires, un espace douche bain, WC séparés, un carrelage noir et blanc, des carreaux de béton, un mur gris, sol en béton ciré, un lavabo suspendu, un plan de toilette en quartz, un sol noir, une cabine de douche à porte battante, un plan de toilette blanc, un banc de douche, meuble simple vasque, meuble-lavabo suspendu et hammam.
Inspiration pour une grande salle de bain bohème avec un placard à porte vitrée, des portes de placard noires, un espace douche bain, WC séparés, un carrelage noir et blanc, des carreaux de béton, un mur gris, sol en béton ciré, un lavabo suspendu, un plan de toilette en quartz, un sol noir, une cabine de douche à porte battante, un plan de toilette blanc, un banc de douche, meuble simple vasque, meuble-lavabo suspendu et hammam.
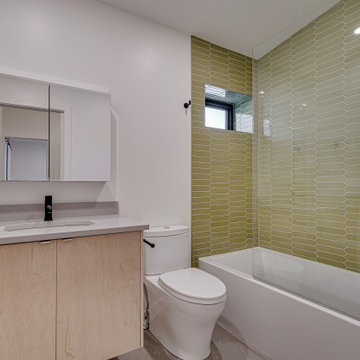
Modern white bathroom with light wood cabinets, black fixtures and avocado accent tile.
Idées déco pour une salle de bain principale rétro en bois clair de taille moyenne avec un placard à porte vitrée, une baignoire en alcôve, un combiné douche/baignoire, WC à poser, un carrelage vert, des carreaux de béton, un mur blanc, sol en béton ciré, un lavabo posé, un plan de toilette en quartz modifié, un sol gris, aucune cabine, un plan de toilette blanc, meuble simple vasque et meuble-lavabo encastré.
Idées déco pour une salle de bain principale rétro en bois clair de taille moyenne avec un placard à porte vitrée, une baignoire en alcôve, un combiné douche/baignoire, WC à poser, un carrelage vert, des carreaux de béton, un mur blanc, sol en béton ciré, un lavabo posé, un plan de toilette en quartz modifié, un sol gris, aucune cabine, un plan de toilette blanc, meuble simple vasque et meuble-lavabo encastré.
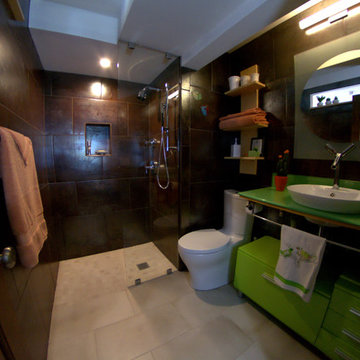
This lovely bathroom remodel was originally a small powder room turned Master Bath. The walls are completely tiled in a lovely dark brown ceramic tile while the lighter tile on the floor offsets the dark walls. The Shower is curbless and has one glass panel for an open shower feel. The towel rack was custom made to facilitate the lack of storage. Lime Green glass counter tops on the vanity and modern fixtures make this bathroom one of a kind.
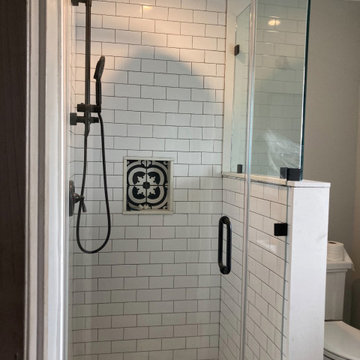
bathroom completely renovated, changed position sink, shower and toilet, small shower with glass and withe tile walls, glass door.
Idée de décoration pour une petite salle d'eau tradition avec un placard à porte vitrée, des portes de placard grises, un carrelage blanc, des carreaux de béton, meuble simple vasque et meuble-lavabo sur pied.
Idée de décoration pour une petite salle d'eau tradition avec un placard à porte vitrée, des portes de placard grises, un carrelage blanc, des carreaux de béton, meuble simple vasque et meuble-lavabo sur pied.
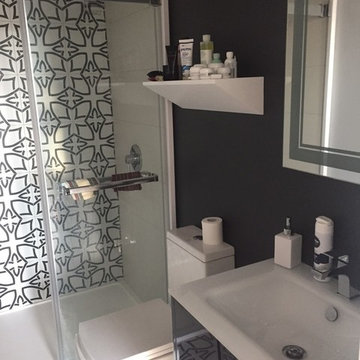
Vanguard Series Floor and Accent Wall;
Unicolour Series White Matte Shower Wall;
Bambu Gris Sombra Wall Mount Vanity;
Top: Bambu Sink with Overflow, Gloss White Glass Finish;
Urban C One-Piece Toilet;
Modul Shower Base and Shower Base Kit;
Overflow Drain;
Bottle Trap
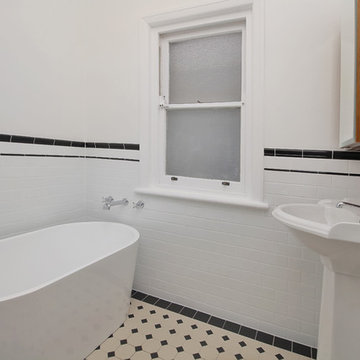
A few years ago we completed the kitchen renovation on this wonderfully maintained Arts and Crafts home, dating back to the 1930’s. Naturally, we were very pleased to be entrusted with the client’s vision for the renovation of the main bathroom, which was to remain true to its origins, yet encompassing modern touches of today.
This was achieved with patterned floor tiles and a pedestal basin. The client selected beautiful tapware from Perrin and Rowe to complement the period. The frameless shower screen, freestanding bath plus the ceramic white wall tile provides an open, bright “feel” we are all looking for in our bathrooms today. Our client also had a passion for Art Deco and personally designed a Shaving Cabinet which Impala created from blackwood veneer. This is a great representation of how Impala working with its clients makes a house a home.
Photos: Archetype Photography
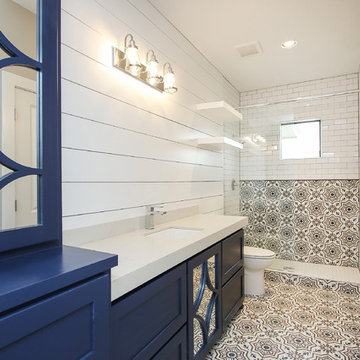
Rockbait Photos
Réalisation d'une salle de bain tradition avec un placard à porte vitrée, des portes de placard bleues, des carreaux de béton, carreaux de ciment au sol, une cabine de douche à porte battante et un plan de toilette blanc.
Réalisation d'une salle de bain tradition avec un placard à porte vitrée, des portes de placard bleues, des carreaux de béton, carreaux de ciment au sol, une cabine de douche à porte battante et un plan de toilette blanc.
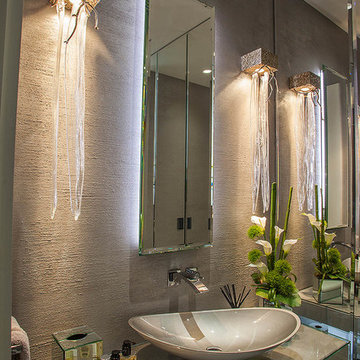
Guest principal cloakroom
with countertop
Back lit mirror
All from TBK award winning showroom and UK HQ
Aménagement d'une salle de bain contemporaine avec un placard à porte vitrée, un carrelage beige, des carreaux de béton, un mur beige, un sol en carrelage de porcelaine, un lavabo de ferme et un plan de toilette en verre.
Aménagement d'une salle de bain contemporaine avec un placard à porte vitrée, un carrelage beige, des carreaux de béton, un mur beige, un sol en carrelage de porcelaine, un lavabo de ferme et un plan de toilette en verre.
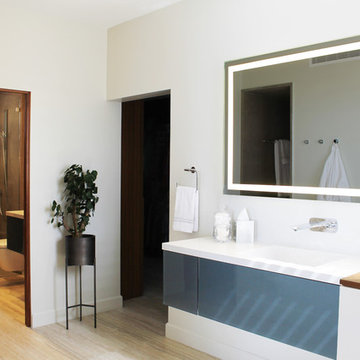
Clean and calming, this modern master bath features a sleek blue glass-front floating vanity with a wall-mounted faucet and LED lit mirror above. The adjacent taupe colored shower tile creates warmth in this bright modern bathroom.
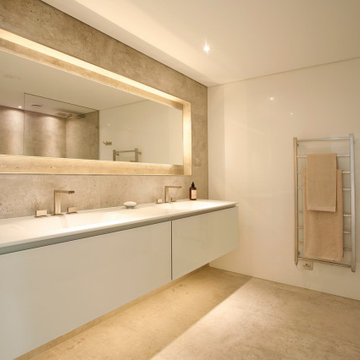
Luxury minimalist ensuite.
Cette image montre une salle de bain principale design de taille moyenne avec un placard à porte vitrée, des portes de placard blanches, une douche ouverte, WC suspendus, un carrelage beige, des carreaux de béton, un mur beige, sol en béton ciré, un plan vasque, un plan de toilette en verre, un sol beige et un plan de toilette blanc.
Cette image montre une salle de bain principale design de taille moyenne avec un placard à porte vitrée, des portes de placard blanches, une douche ouverte, WC suspendus, un carrelage beige, des carreaux de béton, un mur beige, sol en béton ciré, un plan vasque, un plan de toilette en verre, un sol beige et un plan de toilette blanc.
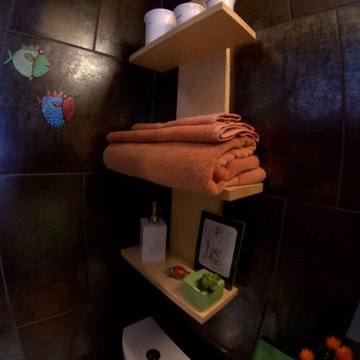
This lovely bathroom remodel was originally a small powder room turned Master Bath. The walls are completely tiled in a lovely dark brown ceramic tile while the lighter tile on the floor offsets the dark walls. The Shower is curbless and has one glass panel for an open shower feel. The towel rack was custom made to facilitate the lack of storage. Lime Green glass counter tops on the vanity and modern fixtures make this bathroom one of a kind.
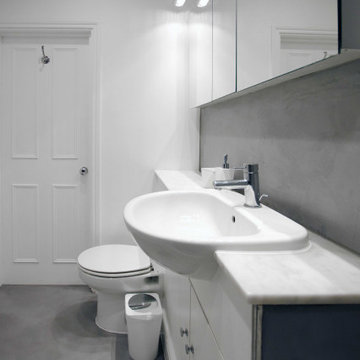
Réalisation d'une petite salle de bain principale design avec un placard à porte vitrée, des portes de placard blanches, une baignoire posée, un combiné douche/baignoire, un carrelage gris, des carreaux de béton, un plan de toilette en marbre, une cabine de douche à porte battante et un plan de toilette blanc.
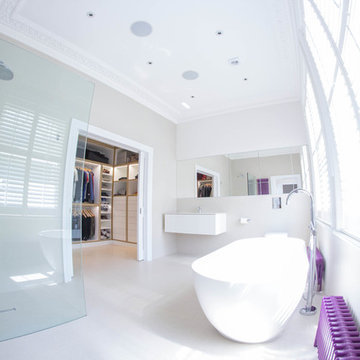
Krzysztof Aleksandrowicz
Réalisation d'une salle de bain principale minimaliste de taille moyenne avec un placard à porte vitrée, des portes de placard blanches, un bain bouillonnant, une douche ouverte, WC à poser, un carrelage blanc, des carreaux de béton, un mur blanc et tomettes au sol.
Réalisation d'une salle de bain principale minimaliste de taille moyenne avec un placard à porte vitrée, des portes de placard blanches, un bain bouillonnant, une douche ouverte, WC à poser, un carrelage blanc, des carreaux de béton, un mur blanc et tomettes au sol.
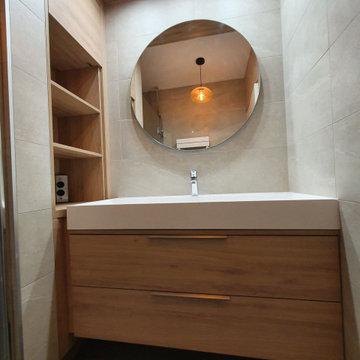
Des clients oui, mais contents !
Voici une salle de bains entièrement carrelée Made in La Rivière De Carreaux !
Une idée, un projet, des travaux, et hop, c'est chez vous !
N'attendez plus, venez découvrir nos centaines de carrelages pour toutes les pièces, et tous les goûts.
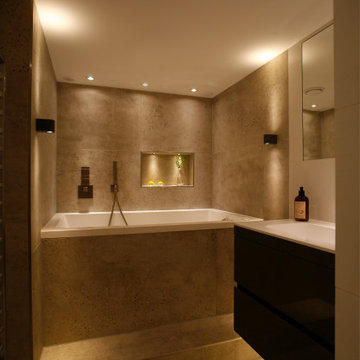
Luxury compact basement spa room.
Idées déco pour une salle de bain contemporaine de taille moyenne avec un placard à porte vitrée, des portes de placard grises, un bain japonais, un combiné douche/baignoire, un carrelage beige, des carreaux de béton, un mur beige, sol en béton ciré, un plan vasque, un plan de toilette en verre, un sol gris, aucune cabine et un plan de toilette blanc.
Idées déco pour une salle de bain contemporaine de taille moyenne avec un placard à porte vitrée, des portes de placard grises, un bain japonais, un combiné douche/baignoire, un carrelage beige, des carreaux de béton, un mur beige, sol en béton ciré, un plan vasque, un plan de toilette en verre, un sol gris, aucune cabine et un plan de toilette blanc.
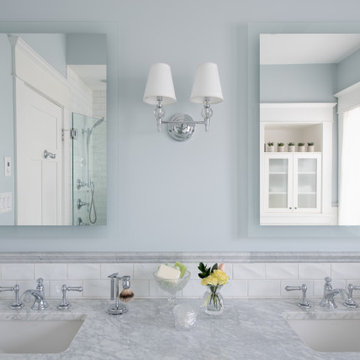
Character heritage ensuite bathroom renovation
Aménagement d'une grande salle de bain principale classique avec un placard à porte vitrée, une baignoire indépendante, une douche d'angle, WC à poser, des carreaux de béton, carreaux de ciment au sol, un lavabo posé, un plan de toilette en quartz modifié, un sol gris, une cabine de douche à porte battante, un plan de toilette multicolore, une niche, meuble double vasque et meuble-lavabo encastré.
Aménagement d'une grande salle de bain principale classique avec un placard à porte vitrée, une baignoire indépendante, une douche d'angle, WC à poser, des carreaux de béton, carreaux de ciment au sol, un lavabo posé, un plan de toilette en quartz modifié, un sol gris, une cabine de douche à porte battante, un plan de toilette multicolore, une niche, meuble double vasque et meuble-lavabo encastré.
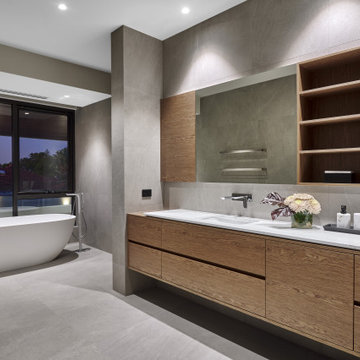
Inspiration pour une grande salle de bain principale minimaliste en bois clair avec un placard à porte vitrée, une baignoire indépendante, un carrelage vert, des carreaux de béton, un plan de toilette en marbre, un plan de toilette blanc, meuble double vasque et meuble-lavabo encastré.
Idées déco de salles de bain avec un placard à porte vitrée et des carreaux de béton
1