Idées déco de salles de bain avec un placard à porte vitrée et un plan de toilette en calcaire
Trier par :
Budget
Trier par:Populaires du jour
1 - 20 sur 48 photos
1 sur 3

Inspiration pour une salle de bain principale de taille moyenne avec un placard à porte vitrée, des portes de placard beiges, une baignoire indépendante, un espace douche bain, WC à poser, un carrelage beige, du carrelage en pierre calcaire, un mur beige, un sol en calcaire, un lavabo suspendu, un plan de toilette en calcaire, un sol beige, aucune cabine, un plan de toilette beige, meuble simple vasque et meuble-lavabo encastré.

Surfers End Master Bath
Paul S. Bartholomew Photography, Inc.
Cette photo montre une salle de bain principale bord de mer en bois brun de taille moyenne avec un placard à porte vitrée, un plan de toilette en calcaire, un carrelage beige, des dalles de pierre, une baignoire posée, WC à poser, une vasque, un mur blanc, un sol en travertin, une douche double et un sol beige.
Cette photo montre une salle de bain principale bord de mer en bois brun de taille moyenne avec un placard à porte vitrée, un plan de toilette en calcaire, un carrelage beige, des dalles de pierre, une baignoire posée, WC à poser, une vasque, un mur blanc, un sol en travertin, une douche double et un sol beige.
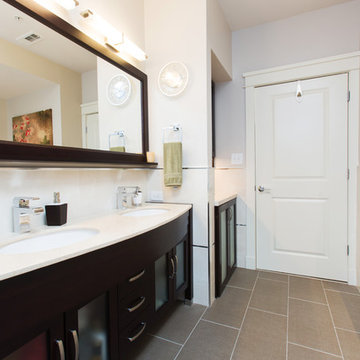
Laura Negri Photography
Réalisation d'une salle de bain principale minimaliste en bois foncé de taille moyenne avec un lavabo encastré, un placard à porte vitrée, un plan de toilette en calcaire, une baignoire posée, un carrelage marron, des carreaux de porcelaine et un sol en carrelage de porcelaine.
Réalisation d'une salle de bain principale minimaliste en bois foncé de taille moyenne avec un lavabo encastré, un placard à porte vitrée, un plan de toilette en calcaire, une baignoire posée, un carrelage marron, des carreaux de porcelaine et un sol en carrelage de porcelaine.

This guest bath use to be from the 70's with a bathtub and old oak vanity. This was a Jack and Jill bath so there use to be a door where the toilet now is and the toilet use to sit in front of the vanity under the window. We closed off the door and installed a contemporary toilet. We installed 18" travertine tiles on the floor and a contemporary Robern cabinet and medicine cabinet mirror with lots of storage and frosted glass sliding doors. The bathroom idea started when I took my client shopping and she fell in love with the pounded stainless steel vessel sink. We found a faucet that worked like a joy stick and because she is a pilot she thought that was a fun idea. The countertop is a travertine remnant I found. The bathtub was replaced with a walk in shower using a wave pattern tile for the back wall. We did a frameless glass shower enclosure with a hand held shower faucet
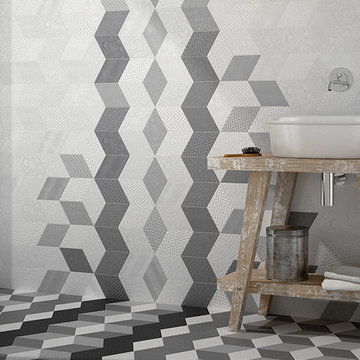
Finish
Gloss
Size
100 x 300 mm
Code
1000 - Calx Series
Country of Origin: Italy
View range here: http://www.designtiles.com.au/product-category/wall-tiles/calx/
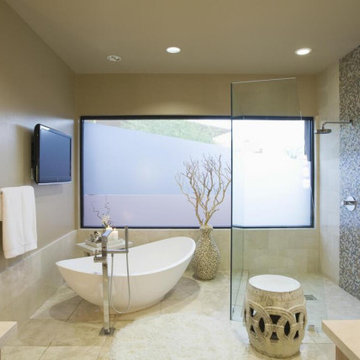
Bathroom styles come and go all of the time. On top of this, your needs change over the years. The bathroom that came with your house may have worked a few years ago, but now you have different needs and maybe your bathroom just isn’t working. If this is the case, we can help to change things around for you. We can reconfigure your bathroom space. We can install new flooring. We can add a new tub/shower surround. We can even change out fixtures and give you a brand new vanity.
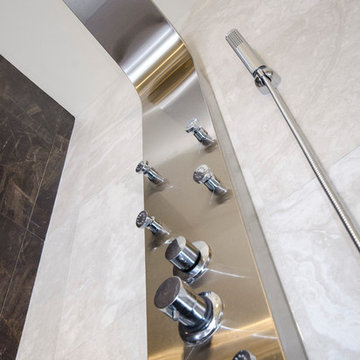
Ensuite bathroom make over with grasscloth wallpaper, extra large tiles, a custom shower, custom cabinets and luxurious lighting. Photos by Warren Denome
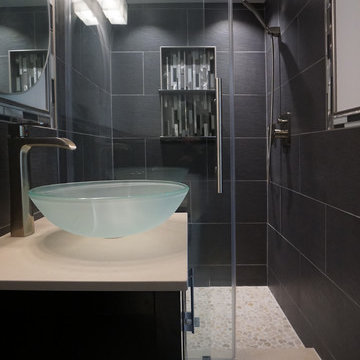
Réalisation d'une petite salle de bain tradition avec un placard à porte vitrée, des portes de placard noires, WC à poser, un carrelage noir, des carreaux de céramique, un mur blanc, un sol en carrelage de céramique, une vasque, un plan de toilette en calcaire et un sol beige.
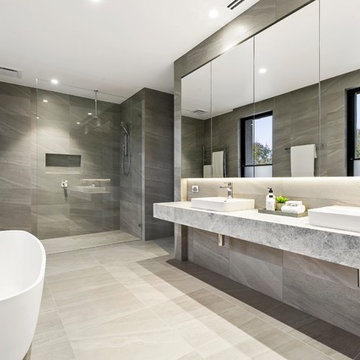
Idées déco pour une salle de bain principale contemporaine de taille moyenne avec un placard à porte vitrée, des portes de placard grises, une baignoire indépendante, une douche ouverte, WC suspendus, un carrelage gris, des carreaux de porcelaine, un mur gris, un sol en carrelage de porcelaine, un plan vasque, un plan de toilette en calcaire, un sol gris, aucune cabine et un plan de toilette gris.
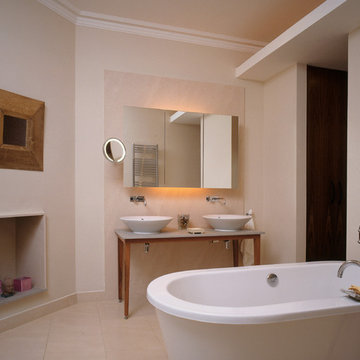
We sited this en-suite bathroom in a former bedroom in a large Edwardian house. It had a corner fireplace that was retained and used for candles. The lighting is very soft and discrete; hidden behind cabinets and in the ceiling coving.
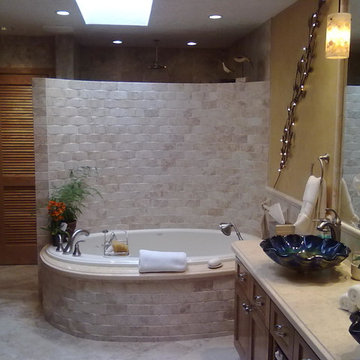
Lots of gorgeous travertine stone adorns the curved wall that conceals the rainfall shower behind the generous soaking tub. Wainscoting in the room is made of more natural travertine tile and is framed by travertine chair rail trim. The tile on the floor simulates the look of travertine in a high-quality rectangular ceramic tile laid out in a diagonal herringbone pattern.
Behind the tub, the walls of the huge, walk-in shower are covered to the ceiling with a durable, easy-to-clean travertine-look ceramic tile.
The generous vanity and graceful tub deck are made of Egyptian limestone. Ceiling height mirrors are surrounded by natural travertine trim, adding a sense of spacious luxury. The playful, shell-likel vessel sinks punctuate the room with colors from the sea.
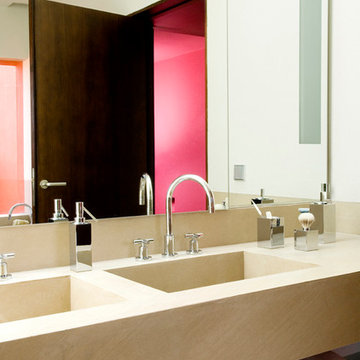
Andreas von Einsiedel
Idée de décoration pour une grande salle de bain principale tradition avec un lavabo intégré, un placard à porte vitrée, des portes de placard beiges, un plan de toilette en calcaire et un mur multicolore.
Idée de décoration pour une grande salle de bain principale tradition avec un lavabo intégré, un placard à porte vitrée, des portes de placard beiges, un plan de toilette en calcaire et un mur multicolore.
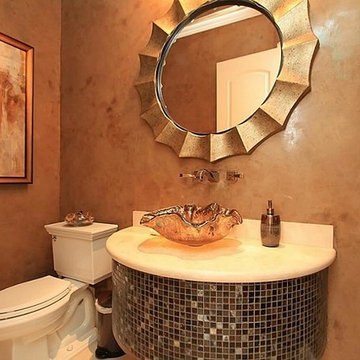
Aménagement d'une salle de bain classique de taille moyenne avec une vasque, un carrelage multicolore, un placard à porte vitrée, WC séparés, un carrelage en pâte de verre, un sol en travertin et un plan de toilette en calcaire.
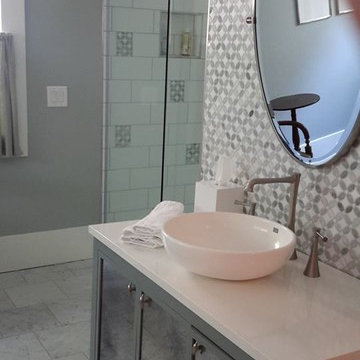
Cette photo montre une salle de bain tendance de taille moyenne avec un placard à porte vitrée, des portes de placard grises, une douche d'angle, mosaïque, un mur gris, un sol en marbre, une vasque, un plan de toilette en calcaire, un sol blanc et une cabine de douche à porte battante.
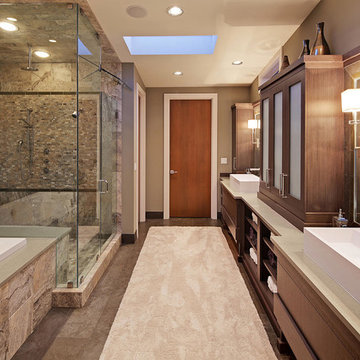
Meade
Réalisation d'une salle de bain principale design en bois foncé avec un placard à porte vitrée, un plan de toilette en calcaire, un carrelage multicolore et un carrelage de pierre.
Réalisation d'une salle de bain principale design en bois foncé avec un placard à porte vitrée, un plan de toilette en calcaire, un carrelage multicolore et un carrelage de pierre.
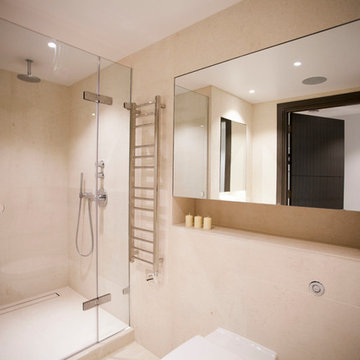
Contemporary Bathroom with limestone wall and floor tiles.
Réalisation d'une salle d'eau design en bois foncé de taille moyenne avec un lavabo posé, un placard à porte vitrée, un plan de toilette en calcaire, une douche ouverte, WC suspendus, un carrelage beige, un mur beige et un sol en calcaire.
Réalisation d'une salle d'eau design en bois foncé de taille moyenne avec un lavabo posé, un placard à porte vitrée, un plan de toilette en calcaire, une douche ouverte, WC suspendus, un carrelage beige, un mur beige et un sol en calcaire.
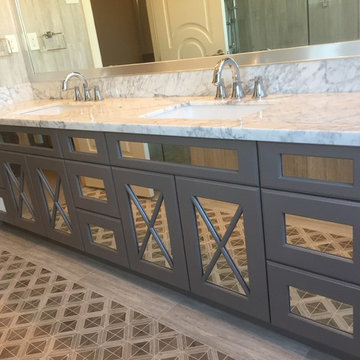
Cette image montre une salle de bain principale traditionnelle de taille moyenne avec un placard à porte vitrée, des portes de placard grises, un mur gris, un sol en carrelage de céramique, un lavabo encastré, un plan de toilette en calcaire et un sol gris.
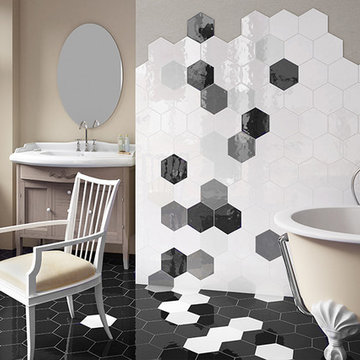
Finish
Gloss
Size
100 x 300 mm
Code
1000 - Calx Series
Country of Origin: Italy
View range here: http://www.designtiles.com.au/product-category/wall-tiles/calx/
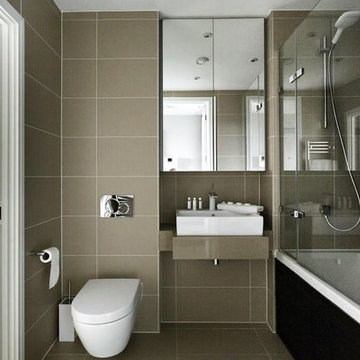
Idée de décoration pour une salle de bain principale design avec un plan vasque, un placard à porte vitrée, un plan de toilette en calcaire, une baignoire en alcôve, un combiné douche/baignoire, WC suspendus et un sol en calcaire.
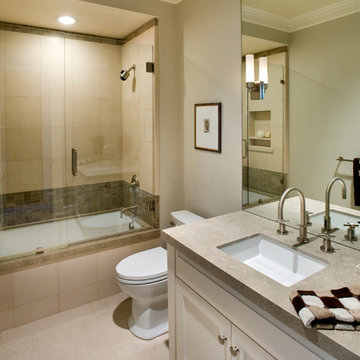
Seagrass honed limestone countertop, Shaker style vanity cabinetry, Belair honed tiles on shower surround, showerfloor, and tub skirt.
Aménagement d'une grande salle de bain classique pour enfant avec un placard à porte vitrée, des portes de placard blanches, une baignoire posée, une douche à l'italienne, WC séparés, un carrelage beige, un carrelage de pierre, un lavabo encastré et un plan de toilette en calcaire.
Aménagement d'une grande salle de bain classique pour enfant avec un placard à porte vitrée, des portes de placard blanches, une baignoire posée, une douche à l'italienne, WC séparés, un carrelage beige, un carrelage de pierre, un lavabo encastré et un plan de toilette en calcaire.
Idées déco de salles de bain avec un placard à porte vitrée et un plan de toilette en calcaire
1