Idées déco de salles de bain avec un placard à porte vitrée et un plan vasque
Trier par :
Budget
Trier par:Populaires du jour
1 - 20 sur 226 photos
1 sur 3

Une belle salle d'eau résolument zen !
Une jolie mosaïque en pierre au sol, répondant à des carreaux non lisses aux multiples dégradés bleu-vert aux murs !
https://www.nevainteriordesign.com/
http://www.cotemaison.fr/avant-apres/diaporama/appartement-paris-15-renovation-ancien-duplex-vintage_31044.html

The guest bathroom features slate tile cut in a 6x12 running bond pattern on the floor. Kohler tub with Ann Sacks tile surround. Toto Aquia toilet and IKEA sink.
Wall paint color: "Bunny Grey," Benjamin Moore.
Photo by Whit Preston.
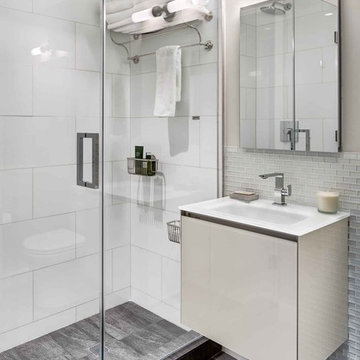
The abundance of sparkling surfaces adds a high style to the interior of this bathroom. A few elegant small lamps are used in this bathroom, the light from which is perfectly reflected by polished, mirrored and glass surfaces. This reflection makes the bathroom look bright. In addition, the white surfaces create a sense of space.
If you are looking to improve your bathroom interior design, then do it the right way by choosing one of the leading design studios in New York – Grandeur Hills Group.

Sarah Hogan, Mary Weaver, Living etc
Idée de décoration pour une petite salle de bain bohème pour enfant avec un mur bleu, un sol en marbre, un placard à porte vitrée, une baignoire posée, WC à poser, un carrelage vert, des carreaux de céramique, un plan vasque et un plan de toilette en marbre.
Idée de décoration pour une petite salle de bain bohème pour enfant avec un mur bleu, un sol en marbre, un placard à porte vitrée, une baignoire posée, WC à poser, un carrelage vert, des carreaux de céramique, un plan vasque et un plan de toilette en marbre.
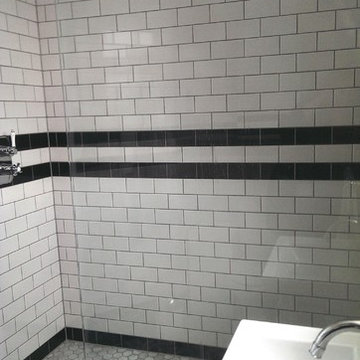
The bathroom is black and white themed giving it a spacious and clean feel. Furthermore the walk in shower gives it a wet room feel, and having it up against the wall like so, maximises the remaining space.
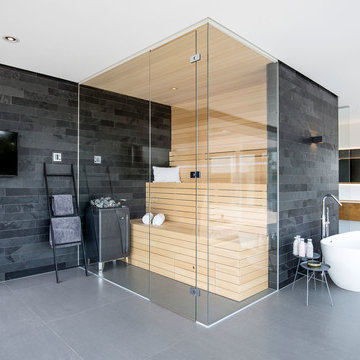
© Falko Wübbecke | falko-wuebbecke.de
Idée de décoration pour un très grand sauna asiatique avec un placard à porte vitrée, des portes de placard beiges, une baignoire indépendante, une douche à l'italienne, WC suspendus, un carrelage gris, un carrelage de pierre, un mur vert, un sol en carrelage de céramique, un plan vasque, un sol gris et aucune cabine.
Idée de décoration pour un très grand sauna asiatique avec un placard à porte vitrée, des portes de placard beiges, une baignoire indépendante, une douche à l'italienne, WC suspendus, un carrelage gris, un carrelage de pierre, un mur vert, un sol en carrelage de céramique, un plan vasque, un sol gris et aucune cabine.
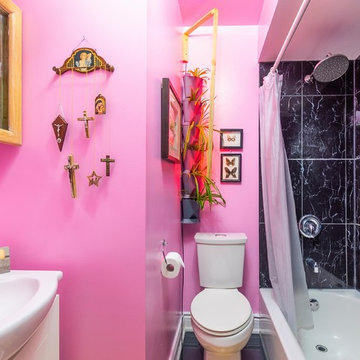
Our client wanted to have some fun in the bathroom so we went bold with "80's Pink" wall and black tile work. To soften the look, natural wood, plants and framed butterflies were incorporated into the decor.
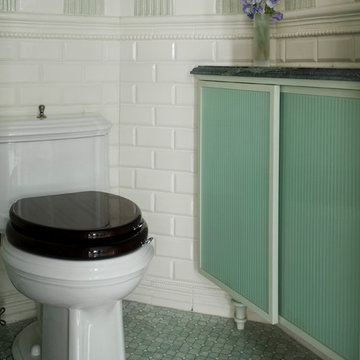
Heidi Pribell Interiors puts a fresh twist on classic design serving the major Boston metro area. By blending grandeur with bohemian flair, Heidi creates inviting interiors with an elegant and sophisticated appeal. Confident in mixing eras, style and color, she brings her expertise and love of antiques, art and objects to every project.
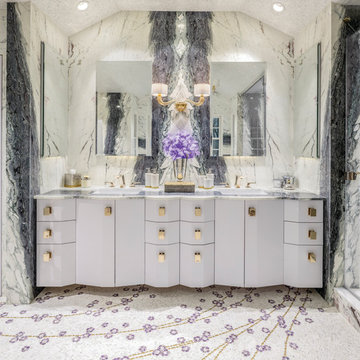
Artistic Tile’s Jaipur Vine adorns the walls of the main floor guest bath, combining polished Calacatta Gold marble with antique mirror. The floor features bursts of large marble and shell Chrysanthemum blooms. The petals are polished Calacatta Gold marble with hints of natural white rivershell. The Twenty-One Waterfall Bathroom Furniture vanity has mirror inserts, a polished Calacatta Gold countertop and Water Décor Embassy faucet. Mirrors are by Arteriors. Light fixtures are Pigalle by Barovier and Toso.

Idées déco pour une salle de bain craftsman de taille moyenne avec un placard à porte vitrée, des portes de placard jaunes, une baignoire en alcôve, un combiné douche/baignoire, WC séparés, un carrelage vert, un carrelage métro, un mur vert, un sol en carrelage de terre cuite, un plan vasque, un sol turquoise et une cabine de douche avec un rideau.
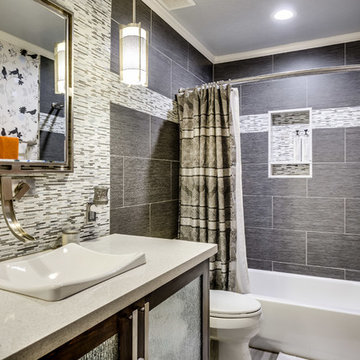
ListerPros
Inspiration pour une petite salle de bain traditionnelle en bois foncé pour enfant avec un plan vasque, un placard à porte vitrée, un plan de toilette en quartz modifié, une baignoire indépendante, un combiné douche/baignoire, WC à poser, un carrelage gris, des carreaux de céramique, un mur gris et un sol en carrelage de porcelaine.
Inspiration pour une petite salle de bain traditionnelle en bois foncé pour enfant avec un plan vasque, un placard à porte vitrée, un plan de toilette en quartz modifié, une baignoire indépendante, un combiné douche/baignoire, WC à poser, un carrelage gris, des carreaux de céramique, un mur gris et un sol en carrelage de porcelaine.

Embarking on the design journey of Wabi Sabi Refuge, I immersed myself in the profound quest for tranquility and harmony. This project became a testament to the pursuit of a tranquil haven that stirs a deep sense of calm within. Guided by the essence of wabi-sabi, my intention was to curate Wabi Sabi Refuge as a sacred space that nurtures an ethereal atmosphere, summoning a sincere connection with the surrounding world. Deliberate choices of muted hues and minimalist elements foster an environment of uncluttered serenity, encouraging introspection and contemplation. Embracing the innate imperfections and distinctive qualities of the carefully selected materials and objects added an exquisite touch of organic allure, instilling an authentic reverence for the beauty inherent in nature's creations. Wabi Sabi Refuge serves as a sanctuary, an evocative invitation for visitors to embrace the sublime simplicity, find solace in the imperfect, and uncover the profound and tranquil beauty that wabi-sabi unveils.
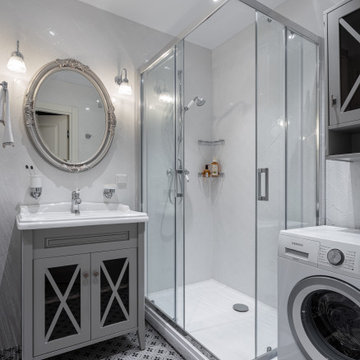
Маленькая совмещенная ванная в монохромных оттенках.
Exemple d'une petite salle d'eau chic avec un placard à porte vitrée, des portes de placard grises, une douche d'angle, un carrelage blanc, des carreaux de céramique, un sol en carrelage de céramique, un sol gris, une cabine de douche à porte coulissante et un plan vasque.
Exemple d'une petite salle d'eau chic avec un placard à porte vitrée, des portes de placard grises, une douche d'angle, un carrelage blanc, des carreaux de céramique, un sol en carrelage de céramique, un sol gris, une cabine de douche à porte coulissante et un plan vasque.
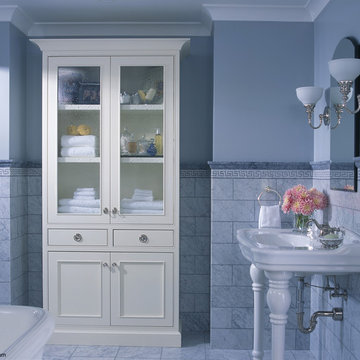
The challenge of this modern version of a 1920s shingle-style home was to recreate the classic look while avoiding the pitfalls of the original materials. The composite slate roof, cement fiberboard shake siding and color-clad windows contribute to the overall aesthetics. The mahogany entries are surrounded by stone, and the innovative soffit materials offer an earth-friendly alternative to wood. You’ll see great attention to detail throughout the home, including in the attic level board and batten walls, scenic overlook, mahogany railed staircase, paneled walls, bordered Brazilian Cherry floor and hideaway bookcase passage. The library features overhead bookshelves, expansive windows, a tile-faced fireplace, and exposed beam ceiling, all accessed via arch-top glass doors leading to the great room. The kitchen offers custom cabinetry, built-in appliances concealed behind furniture panels, and glass faced sideboards and buffet. All details embody the spirit of the craftspeople who established the standards by which homes are judged.

Bathroom with shower, toilet and sink.
Inspiration pour une petite salle d'eau traditionnelle avec un placard à porte vitrée, une douche d'angle, WC à poser, un carrelage blanc, des carreaux de céramique, un mur blanc, sol en stratifié, un plan vasque, un sol noir, une cabine de douche à porte battante, meuble simple vasque et meuble-lavabo suspendu.
Inspiration pour une petite salle d'eau traditionnelle avec un placard à porte vitrée, une douche d'angle, WC à poser, un carrelage blanc, des carreaux de céramique, un mur blanc, sol en stratifié, un plan vasque, un sol noir, une cabine de douche à porte battante, meuble simple vasque et meuble-lavabo suspendu.
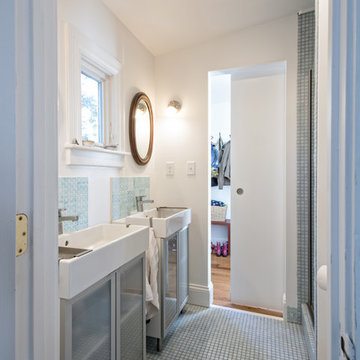
Construction by Deep Creek Builders
Photography by Andrew Hyslop
Aménagement d'une petite salle de bain principale et longue et étroite classique avec un plan vasque, un placard à porte vitrée, un carrelage bleu, des carreaux de céramique, un mur blanc et un sol en carrelage de terre cuite.
Aménagement d'une petite salle de bain principale et longue et étroite classique avec un plan vasque, un placard à porte vitrée, un carrelage bleu, des carreaux de céramique, un mur blanc et un sol en carrelage de terre cuite.
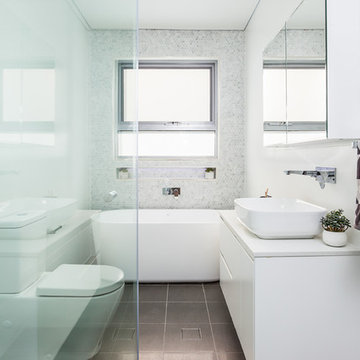
Zara Build & Design Caringbah South Project- 2017
Cette photo montre une petite salle de bain principale moderne avec un carrelage gris, des carreaux de porcelaine, un sol en carrelage de porcelaine, un placard à porte vitrée, des portes de placard blanches, une baignoire indépendante, une douche d'angle, WC séparés, un mur blanc, un plan vasque et un plan de toilette en granite.
Cette photo montre une petite salle de bain principale moderne avec un carrelage gris, des carreaux de porcelaine, un sol en carrelage de porcelaine, un placard à porte vitrée, des portes de placard blanches, une baignoire indépendante, une douche d'angle, WC séparés, un mur blanc, un plan vasque et un plan de toilette en granite.
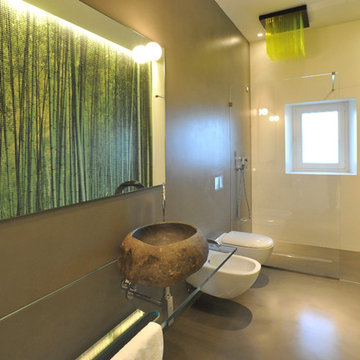
Cette photo montre une grande salle de bain principale tendance avec un plan vasque, une douche ouverte, WC séparés, un mur vert, sol en béton ciré, un placard à porte vitrée, des portes de placard grises, un carrelage vert et mosaïque.
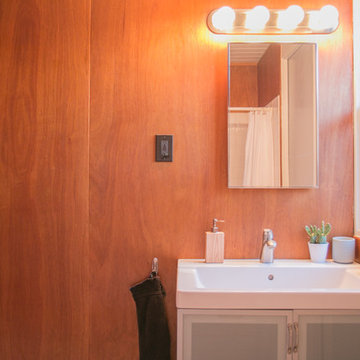
Inspiration pour une salle de bain vintage avec un placard à porte vitrée, des portes de placard grises, une baignoire posée, un combiné douche/baignoire, WC à poser, un carrelage blanc, des carreaux de céramique, un mur marron, un sol en carrelage de céramique, un plan vasque, un sol blanc et une cabine de douche avec un rideau.
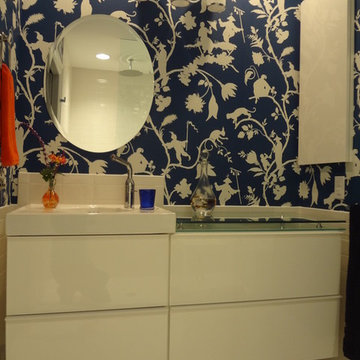
We decided to keep the shower open in order to maintain a better sense of space within the room itself.
Aménagement d'une petite salle de bain principale classique avec un placard à porte vitrée, des portes de placard blanches, une douche ouverte, WC à poser, un carrelage blanc, des carreaux de porcelaine, un mur bleu, un sol en carrelage de porcelaine, un plan vasque et un plan de toilette en verre.
Aménagement d'une petite salle de bain principale classique avec un placard à porte vitrée, des portes de placard blanches, une douche ouverte, WC à poser, un carrelage blanc, des carreaux de porcelaine, un mur bleu, un sol en carrelage de porcelaine, un plan vasque et un plan de toilette en verre.
Idées déco de salles de bain avec un placard à porte vitrée et un plan vasque
1