Idées déco de salles de bain avec un placard à porte vitrée et une douche double
Trier par :
Budget
Trier par:Populaires du jour
1 - 20 sur 176 photos
1 sur 3

This guest bath use to be from the 70's with a bathtub and old oak vanity. This was a Jack and Jill bath so there use to be a door where the toilet now is and the toilet use to sit in front of the vanity under the window. We closed off the door and installed a contemporary toilet. We installed 18" travertine tiles on the floor and a contemporary Robern cabinet and medicine cabinet mirror with lots of storage and frosted glass sliding doors. The bathroom idea started when I took my client shopping and she fell in love with the pounded stainless steel vessel sink. We found a faucet that worked like a joy stick and because she is a pilot she thought that was a fun idea. The countertop is a travertine remnant I found. The bathtub was replaced with a walk in shower using a wave pattern tile for the back wall. We did a frameless glass shower enclosure with a hand held shower faucet

Edmunds Studios Photography
Haisma Design Co.
Aménagement d'une grande salle de bain principale contemporaine avec un placard à porte vitrée, des portes de placard noires, un bain bouillonnant, une douche double, WC à poser, un carrelage noir, un carrelage de pierre, un mur beige, un sol en carrelage de céramique, un lavabo suspendu et un plan de toilette en verre.
Aménagement d'une grande salle de bain principale contemporaine avec un placard à porte vitrée, des portes de placard noires, un bain bouillonnant, une douche double, WC à poser, un carrelage noir, un carrelage de pierre, un mur beige, un sol en carrelage de céramique, un lavabo suspendu et un plan de toilette en verre.
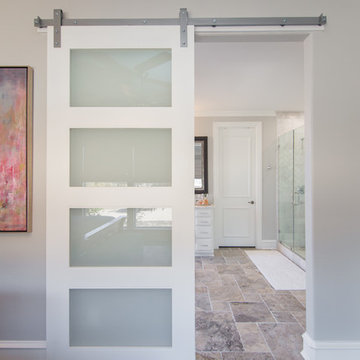
This home renovation turned out to be our crowning jewel! It's absolutely incredible. Be sure to look at the before/after pictures.
Exemple d'une grande salle de bain principale tendance avec des portes de placard blanches, une baignoire indépendante, une douche double, WC séparés, un mur gris, un sol en travertin, un lavabo encastré, un plan de toilette en marbre, un sol gris, une cabine de douche à porte battante, un plan de toilette blanc, un placard à porte vitrée, un carrelage blanc et un carrelage de pierre.
Exemple d'une grande salle de bain principale tendance avec des portes de placard blanches, une baignoire indépendante, une douche double, WC séparés, un mur gris, un sol en travertin, un lavabo encastré, un plan de toilette en marbre, un sol gris, une cabine de douche à porte battante, un plan de toilette blanc, un placard à porte vitrée, un carrelage blanc et un carrelage de pierre.
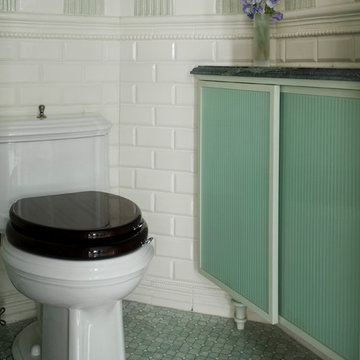
Heidi Pribell Interiors puts a fresh twist on classic design serving the major Boston metro area. By blending grandeur with bohemian flair, Heidi creates inviting interiors with an elegant and sophisticated appeal. Confident in mixing eras, style and color, she brings her expertise and love of antiques, art and objects to every project.

Embarking on the design journey of Wabi Sabi Refuge, I immersed myself in the profound quest for tranquility and harmony. This project became a testament to the pursuit of a tranquil haven that stirs a deep sense of calm within. Guided by the essence of wabi-sabi, my intention was to curate Wabi Sabi Refuge as a sacred space that nurtures an ethereal atmosphere, summoning a sincere connection with the surrounding world. Deliberate choices of muted hues and minimalist elements foster an environment of uncluttered serenity, encouraging introspection and contemplation. Embracing the innate imperfections and distinctive qualities of the carefully selected materials and objects added an exquisite touch of organic allure, instilling an authentic reverence for the beauty inherent in nature's creations. Wabi Sabi Refuge serves as a sanctuary, an evocative invitation for visitors to embrace the sublime simplicity, find solace in the imperfect, and uncover the profound and tranquil beauty that wabi-sabi unveils.

Surfers End Master Bath
Paul S. Bartholomew Photography, Inc.
Cette photo montre une salle de bain principale bord de mer en bois brun de taille moyenne avec un placard à porte vitrée, un plan de toilette en calcaire, un carrelage beige, des dalles de pierre, une baignoire posée, WC à poser, une vasque, un mur blanc, un sol en travertin, une douche double et un sol beige.
Cette photo montre une salle de bain principale bord de mer en bois brun de taille moyenne avec un placard à porte vitrée, un plan de toilette en calcaire, un carrelage beige, des dalles de pierre, une baignoire posée, WC à poser, une vasque, un mur blanc, un sol en travertin, une douche double et un sol beige.

Exemple d'une salle de bain tendance avec une douche double, une vasque, un sol blanc, un placard à porte vitrée, des portes de placard blanches, un carrelage bleu, un carrelage en pâte de verre, un mur blanc, un sol en linoléum et un plan de toilette en verre.
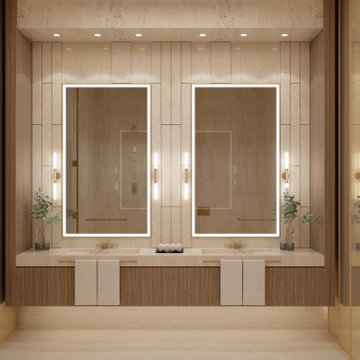
Located by the Golf course at Dubai Hills, The Royce is a translation of sleek aesthetic and classic proportions where balance becomes the norm and elegance is translated through materiality. This project is a collaboration with LACASA Architects.
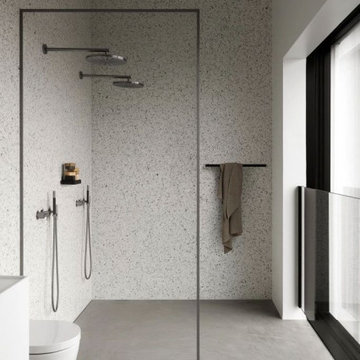
Spacious, Dual Head Shower, Sleek Kohler Toilet, Engineered Quarts Vanity
Cette photo montre une grande salle de bain principale moderne avec un placard à porte vitrée, des portes de placard blanches, une baignoire indépendante, une douche double, WC à poser, un carrelage gris, des carreaux de céramique, un mur blanc, sol en béton ciré, une vasque, un plan de toilette en quartz modifié, un sol gris, aucune cabine, un plan de toilette blanc, meuble simple vasque et meuble-lavabo suspendu.
Cette photo montre une grande salle de bain principale moderne avec un placard à porte vitrée, des portes de placard blanches, une baignoire indépendante, une douche double, WC à poser, un carrelage gris, des carreaux de céramique, un mur blanc, sol en béton ciré, une vasque, un plan de toilette en quartz modifié, un sol gris, aucune cabine, un plan de toilette blanc, meuble simple vasque et meuble-lavabo suspendu.
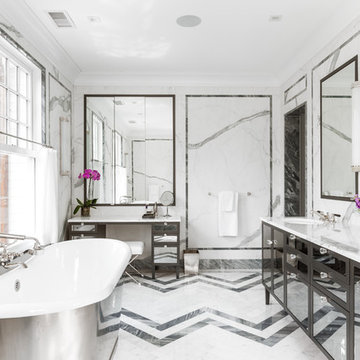
Wes Tarca
Idée de décoration pour une salle de bain principale design avec un lavabo encastré, un plan de toilette en marbre, une baignoire indépendante, une douche double, un carrelage gris, un carrelage de pierre, un sol en marbre, un mur blanc et un placard à porte vitrée.
Idée de décoration pour une salle de bain principale design avec un lavabo encastré, un plan de toilette en marbre, une baignoire indépendante, une douche double, un carrelage gris, un carrelage de pierre, un sol en marbre, un mur blanc et un placard à porte vitrée.
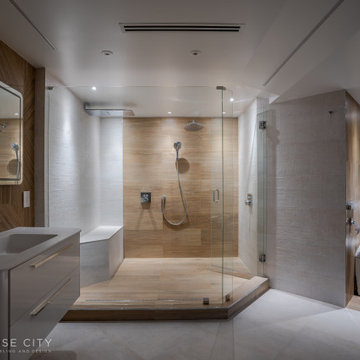
We design 3 different light scenarios for this bathroom . This one is “ Intimate “ design to relax you. Sit on the bench , take waterfall shower and come down ......

Home and Living Examiner said:
Modern renovation by J Design Group is stunning
J Design Group, an expert in luxury design, completed a new project in Tamarac, Florida, which involved the total interior remodeling of this home. We were so intrigued by the photos and design ideas, we decided to talk to J Design Group CEO, Jennifer Corredor. The concept behind the redesign was inspired by the client’s relocation.
Andrea Campbell: How did you get a feel for the client's aesthetic?
Jennifer Corredor: After a one-on-one with the Client, I could get a real sense of her aesthetics for this home and the type of furnishings she gravitated towards.
The redesign included a total interior remodeling of the client's home. All of this was done with the client's personal style in mind. Certain walls were removed to maximize the openness of the area and bathrooms were also demolished and reconstructed for a new layout. This included removing the old tiles and replacing with white 40” x 40” glass tiles for the main open living area which optimized the space immediately. Bedroom floors were dressed with exotic African Teak to introduce warmth to the space.
We also removed and replaced the outdated kitchen with a modern look and streamlined, state-of-the-art kitchen appliances. To introduce some color for the backsplash and match the client's taste, we introduced a splash of plum-colored glass behind the stove and kept the remaining backsplash with frosted glass. We then removed all the doors throughout the home and replaced with custom-made doors which were a combination of cherry with insert of frosted glass and stainless steel handles.
All interior lights were replaced with LED bulbs and stainless steel trims, including unique pendant and wall sconces that were also added. All bathrooms were totally gutted and remodeled with unique wall finishes, including an entire marble slab utilized in the master bath shower stall.
Once renovation of the home was completed, we proceeded to install beautiful high-end modern furniture for interior and exterior, from lines such as B&B Italia to complete a masterful design. One-of-a-kind and limited edition accessories and vases complimented the look with original art, most of which was custom-made for the home.
To complete the home, state of the art A/V system was introduced. The idea is always to enhance and amplify spaces in a way that is unique to the client and exceeds his/her expectations.
To see complete J Design Group featured article, go to: http://www.examiner.com/article/modern-renovation-by-j-design-group-is-stunning
Living Room,
Dining room,
Master Bedroom,
Master Bathroom,
Powder Bathroom,
Miami Interior Designers,
Miami Interior Designer,
Interior Designers Miami,
Interior Designer Miami,
Modern Interior Designers,
Modern Interior Designer,
Modern interior decorators,
Modern interior decorator,
Miami,
Contemporary Interior Designers,
Contemporary Interior Designer,
Interior design decorators,
Interior design decorator,
Interior Decoration and Design,
Black Interior Designers,
Black Interior Designer,
Interior designer,
Interior designers,
Home interior designers,
Home interior designer,
Daniel Newcomb

Client wanted to update her Bathroom, change the Tub to a Stall Shower, make it a little Bigger & Improve much needed organized Storage Space.
I am Proud to Announce, that this jewel of a small apartment co-op bath just:
"Won my Fifth National Award!"
Many of my Winning Awards for my "State of the Art Bathrooms", most of them were huge.
It is far harder to Create a Beautiful Bathroom that is 5' x 6" and not make it look cluttered, where the client can retreat, from their stress of the day. Even though small, this bath has many of the features of my large bathrooms. The judges commented, that they couldn't believe how many things, I had put in this bath & it wasn't cluttered at all. Every inch counts!
Firstly, the heavy cast iron tub was probably 60-70 years old. When we removed it, the back wall collapsed as they obviously used inferior products back then, behind the tile, which rotted. Then we removed the old vanity & found a heater under it, which had to be removed to accomodate the wall hung vanity.
To make matters worse , when you sat on the commode your knees practically hit the opposite wall & the ceiling was only 7' instead of 8' high which made you feel very
claustrophobic.
The first thing we did, was move the wall across from the
vanity back 1' taking the space from the linen closet and Master Bedroom Closet, which made all the difference in the world. Now we were able to move the bath door back, so you had more room on the commode and we were able to put a larger low rise commode & a wall to block it from the foyer.
It the client had agreed, I would have mirrored the ceiling to give the illusion of a much taller & larger space!
We deliberately selected soft light colors, recessed cabinets to increase the much needed storage
for her bathroom items. She actually has 25+ times the storage space, organized with the 2 draws in the wall hung vanity, mirrored inside/out recessed medicine & storage cabinet, with de-foggers, GFI plugs, & even a soft night light that emanates from an opening at the bottom of the medicine cabinet, that eliminates you turning on a bright light and waking you up, in the middle of the night!
Each individual detailed photos will give you additional details.
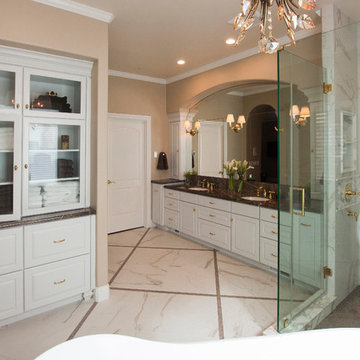
Photos by Nicole Fraser-Herron
Exemple d'une grande salle de bain principale chic avec un placard à porte vitrée, des portes de placard blanches, une baignoire indépendante, une douche double, un bidet, un carrelage blanc, des carreaux de porcelaine, un mur beige, un sol en carrelage de terre cuite, un lavabo encastré et un plan de toilette en marbre.
Exemple d'une grande salle de bain principale chic avec un placard à porte vitrée, des portes de placard blanches, une baignoire indépendante, une douche double, un bidet, un carrelage blanc, des carreaux de porcelaine, un mur beige, un sol en carrelage de terre cuite, un lavabo encastré et un plan de toilette en marbre.
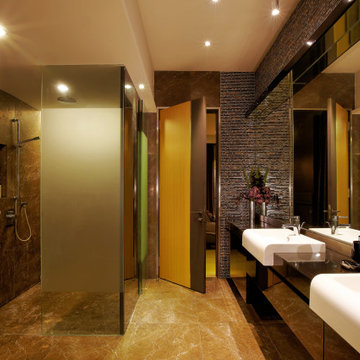
Master ensuite matches the mood of the master bedroom, continuing through with the rich browns and auberine colour scheme. The toilet and shower area are separated by a screened balcony full of plants.
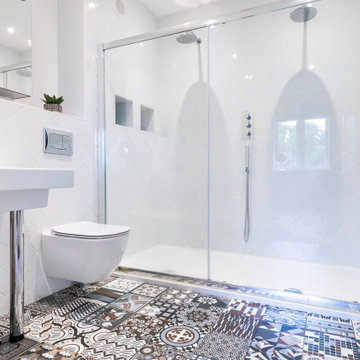
Idées déco pour une salle de bain principale moderne avec un placard à porte vitrée, une douche double, WC suspendus, un carrelage blanc, un carrelage métro, un mur blanc, un sol en carrelage de porcelaine, un sol multicolore, une cabine de douche à porte coulissante, une niche et meuble-lavabo sur pied.
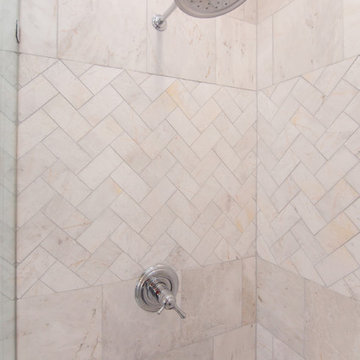
This home renovation turned out to be our crowning jewel! It's absolutely incredible. Be sure to look at the before/after pictures.
Idée de décoration pour une grande salle de bain principale design avec des portes de placard blanches, une baignoire indépendante, une douche double, WC séparés, un mur gris, un sol en travertin, un lavabo encastré, un plan de toilette en marbre, un sol gris, une cabine de douche à porte battante, un plan de toilette blanc, un placard à porte vitrée, un carrelage blanc et un carrelage de pierre.
Idée de décoration pour une grande salle de bain principale design avec des portes de placard blanches, une baignoire indépendante, une douche double, WC séparés, un mur gris, un sol en travertin, un lavabo encastré, un plan de toilette en marbre, un sol gris, une cabine de douche à porte battante, un plan de toilette blanc, un placard à porte vitrée, un carrelage blanc et un carrelage de pierre.

Exemple d'une salle de bain principale chic de taille moyenne avec un lavabo encastré, des portes de placard blanches, un plan de toilette en quartz, une baignoire encastrée, une douche double, WC à poser, un carrelage blanc, un carrelage de pierre, un mur blanc, un sol en marbre et un placard à porte vitrée.
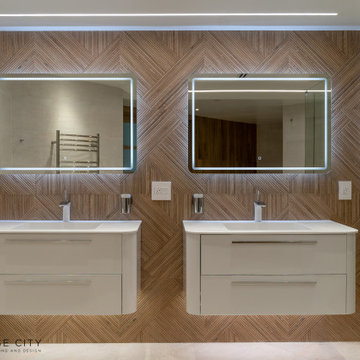
Two separated vanities is new trand in bathroom design .The extra space arond them makes real statment . That wooden acent wall is very artistic .
Inspiration pour une grande salle de bain principale design avec un placard à porte vitrée, des portes de placard blanches, une douche double, un urinoir, un carrelage beige, des carreaux de céramique, un sol en carrelage de porcelaine, un lavabo intégré, un plan de toilette en quartz modifié, un sol beige et une cabine de douche à porte battante.
Inspiration pour une grande salle de bain principale design avec un placard à porte vitrée, des portes de placard blanches, une douche double, un urinoir, un carrelage beige, des carreaux de céramique, un sol en carrelage de porcelaine, un lavabo intégré, un plan de toilette en quartz modifié, un sol beige et une cabine de douche à porte battante.

Iridescent glass oval and penny tiles add a playful yet sophisticated touch around the soaking tub.
Inspiration pour une salle de bain traditionnelle de taille moyenne pour enfant avec un placard à porte vitrée, des portes de placard blanches, une baignoire en alcôve, une douche double, WC suspendus, un carrelage multicolore, un carrelage en pâte de verre, un mur multicolore, un sol en carrelage de porcelaine, un lavabo encastré et un plan de toilette en verre.
Inspiration pour une salle de bain traditionnelle de taille moyenne pour enfant avec un placard à porte vitrée, des portes de placard blanches, une baignoire en alcôve, une douche double, WC suspendus, un carrelage multicolore, un carrelage en pâte de verre, un mur multicolore, un sol en carrelage de porcelaine, un lavabo encastré et un plan de toilette en verre.
Idées déco de salles de bain avec un placard à porte vitrée et une douche double
1