Idées déco de salles de bain avec un placard avec porte à panneau encastré et des portes de placard noires
Trier par :
Budget
Trier par:Populaires du jour
1 - 20 sur 3 009 photos
1 sur 3

Our clients are eclectic so we wanted to mix styles in their master bathroom. The traditional plumbing fixtures, modern glass panel door, traditional countertop (marble), modern style vanity, eclectic floor, industrial light, and the mid-century modern mirror all work together to make just the right balance of eclectic.

Project completed by Reka Jemmott, Jemm Interiors desgn firm, which serves Sandy Springs, Alpharetta, Johns Creek, Buckhead, Cumming, Roswell, Brookhaven and Atlanta areas.

Aménagement d'une douche en alcôve principale classique avec un placard avec porte à panneau encastré, des portes de placard noires, une baignoire indépendante, un plan de toilette en marbre, un sol multicolore, une cabine de douche à porte battante, un plan de toilette multicolore, meuble double vasque, meuble-lavabo encastré et du lambris de bois.

Idées déco pour une salle d'eau classique avec un placard avec porte à panneau encastré, des portes de placard noires, une baignoire en alcôve, un combiné douche/baignoire, un carrelage blanc, un carrelage métro, un mur blanc, un lavabo encastré, un sol multicolore, une cabine de douche avec un rideau, un plan de toilette blanc et du carrelage bicolore.

Exemple d'une salle de bain bord de mer avec un lavabo encastré, des portes de placard noires, une baignoire en alcôve, un combiné douche/baignoire, WC séparés, un carrelage blanc, un carrelage métro, un sol en carrelage de terre cuite, un placard avec porte à panneau encastré, un sol multicolore et du carrelage bicolore.

From the contrasting blue tile to the sleek standing tub, this primary bathroom truly has it all.
Réalisation d'une salle de bain tradition avec des carreaux de céramique, un sol en carrelage de porcelaine, un placard avec porte à panneau encastré, des portes de placard noires, une baignoire indépendante, un carrelage bleu, un mur blanc, un lavabo encastré, un sol gris, un plan de toilette blanc, meuble double vasque et du lambris de bois.
Réalisation d'une salle de bain tradition avec des carreaux de céramique, un sol en carrelage de porcelaine, un placard avec porte à panneau encastré, des portes de placard noires, une baignoire indépendante, un carrelage bleu, un mur blanc, un lavabo encastré, un sol gris, un plan de toilette blanc, meuble double vasque et du lambris de bois.

Cette image montre une salle de bain traditionnelle avec un placard avec porte à panneau encastré, des portes de placard noires, un mur gris, un lavabo encastré, un sol multicolore, un plan de toilette blanc et meuble simple vasque.
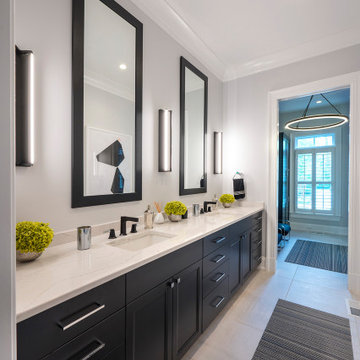
Idée de décoration pour une grande douche en alcôve principale tradition avec un placard avec porte à panneau encastré, des portes de placard noires, un carrelage gris, des carreaux de porcelaine, un mur blanc, un sol en carrelage de porcelaine, un lavabo encastré, un plan de toilette en quartz modifié, un sol blanc, aucune cabine, un plan de toilette blanc, meuble double vasque et meuble-lavabo suspendu.

Download our free ebook, Creating the Ideal Kitchen. DOWNLOAD NOW
This charming little attic bath was an infrequently used guest bath located on the 3rd floor right above the master bath that we were also remodeling. The beautiful original leaded glass windows open to a view of the park and small lake across the street. A vintage claw foot tub sat directly below the window. This is where the charm ended though as everything was sorely in need of updating. From the pieced-together wall cladding to the exposed electrical wiring and old galvanized plumbing, it was in definite need of a gut job. Plus the hardwood flooring leaked into the bathroom below which was priority one to fix. Once we gutted the space, we got to rebuilding the room. We wanted to keep the cottage-y charm, so we started with simple white herringbone marble tile on the floor and clad all the walls with soft white shiplap paneling. A new clawfoot tub/shower under the original window was added. Next, to allow for a larger vanity with more storage, we moved the toilet over and eliminated a mish mash of storage pieces. We discovered that with separate hot/cold supplies that were the only thing available for a claw foot tub with a shower kit, building codes require a pressure balance valve to prevent scalding, so we had to install a remote valve. We learn something new on every job! There is a view to the park across the street through the home’s original custom shuttered windows. Can’t you just smell the fresh air? We found a vintage dresser and had it lacquered in high gloss black and converted it into a vanity. The clawfoot tub was also painted black. Brass lighting, plumbing and hardware details add warmth to the room, which feels right at home in the attic of this traditional home. We love how the combination of traditional and charming come together in this sweet attic guest bath. Truly a room with a view!
Designed by: Susan Klimala, CKD, CBD
Photography by: Michael Kaskel
For more information on kitchen and bath design ideas go to: www.kitchenstudio-ge.com

Heather Ryan, Interior Architecture & Design
H. Ryan Studio ~ Scottsdale AZ
www.hryanstudio.com
Cette photo montre une très grande salle de bain principale chic avec un placard avec porte à panneau encastré, des portes de placard noires, une baignoire indépendante, une douche double, un bidet, un carrelage blanc, du carrelage en marbre, un mur blanc, un sol en marbre, un lavabo posé, un plan de toilette en marbre, un sol multicolore, aucune cabine, un plan de toilette blanc, une niche, meuble double vasque, meuble-lavabo encastré, un plafond à caissons et du lambris.
Cette photo montre une très grande salle de bain principale chic avec un placard avec porte à panneau encastré, des portes de placard noires, une baignoire indépendante, une douche double, un bidet, un carrelage blanc, du carrelage en marbre, un mur blanc, un sol en marbre, un lavabo posé, un plan de toilette en marbre, un sol multicolore, aucune cabine, un plan de toilette blanc, une niche, meuble double vasque, meuble-lavabo encastré, un plafond à caissons et du lambris.
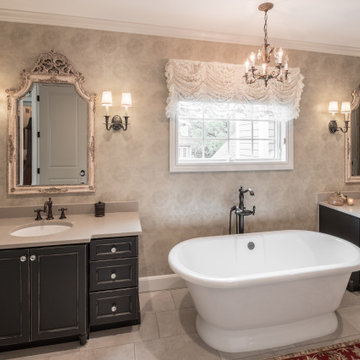
Idées déco pour une grande salle de bain principale avec meuble double vasque, meuble-lavabo encastré, du papier peint, un placard avec porte à panneau encastré, des portes de placard noires, une baignoire indépendante, un mur gris, un lavabo encastré, un sol gris et un plan de toilette gris.

Master ensuite features a black vanity with modern brushed gold pulls, white quartz counter top, brushed gold faucets, aged gold brass wall sconces, black framed rectangular mirrors against a ceramic tile wood design wall.

This master bath was once dark and crowded, and the shower was small with little space to move. The client wanted the shower expanded to not feel so cramped. Studio Steidley designed a shower that becomes an experience with large black marble shower walls, a floating quartz shower bench, and champagne bronze plumbing fixtures. The frameless glass surround makes this shower feel open and inviting, even with the dark tile.
Photographer: Michael Hunter Photography
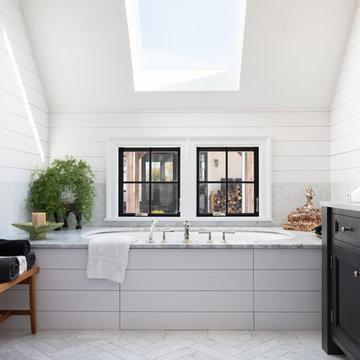
Cette image montre une salle de bain principale rustique de taille moyenne avec un placard avec porte à panneau encastré, des portes de placard noires, une baignoire encastrée, un mur blanc, un sol blanc et un plan de toilette gris.
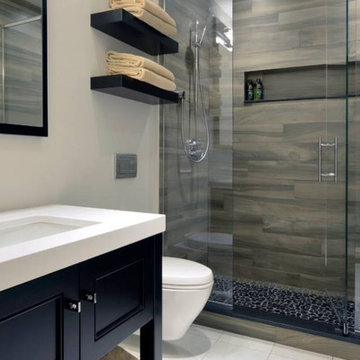
Cette photo montre une salle de bain tendance de taille moyenne avec un placard avec porte à panneau encastré, des portes de placard noires, WC suspendus, un carrelage noir, un carrelage marron, un carrelage gris, des carreaux de porcelaine, un mur beige, un sol en carrelage de porcelaine, un lavabo encastré, un plan de toilette en surface solide, un sol blanc et une cabine de douche à porte battante.

Idée de décoration pour une douche en alcôve marine de taille moyenne avec un placard avec porte à panneau encastré, des portes de placard noires, un plan de toilette en marbre, un carrelage multicolore, mosaïque, un mur blanc, un sol en carrelage de terre cuite et un lavabo encastré.
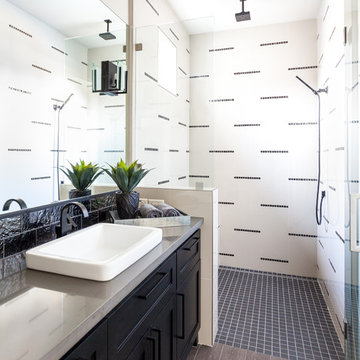
Photographer Kat Alves
Cette image montre une salle de bain traditionnelle avec un lavabo posé, un placard avec porte à panneau encastré, des portes de placard noires, un plan de toilette en quartz modifié, des carreaux de porcelaine, un mur blanc, un sol en carrelage de porcelaine, un carrelage noir et blanc et un plan de toilette gris.
Cette image montre une salle de bain traditionnelle avec un lavabo posé, un placard avec porte à panneau encastré, des portes de placard noires, un plan de toilette en quartz modifié, des carreaux de porcelaine, un mur blanc, un sol en carrelage de porcelaine, un carrelage noir et blanc et un plan de toilette gris.
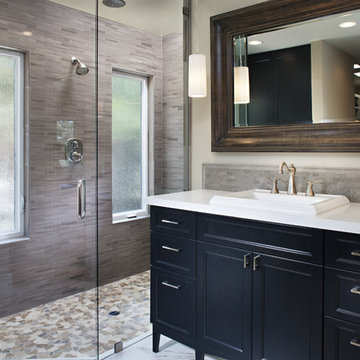
Photo taken by Zack Benson
Idée de décoration pour une douche en alcôve design avec un lavabo posé, un placard avec porte à panneau encastré, des portes de placard noires et un carrelage gris.
Idée de décoration pour une douche en alcôve design avec un lavabo posé, un placard avec porte à panneau encastré, des portes de placard noires et un carrelage gris.

Black and white can never make a comeback, because it's always around. Such a classic combo that never gets old and we had lots of fun creating a fun and functional space in this jack and jill bathroom. Used by one of the client's sons as well as being the bathroom for overnight guests, this space needed to not only have enough foot space for two, but be "cool" enough for a teenage boy to appreciate and show off to his friends.
The vanity cabinet is a freestanding unit from WW Woods Shiloh collection in their Black paint color. A simple inset door style - Aspen - keeps it looking clean while really making it a furniture look. All of the tile is marble and sourced from Daltile, in Carrara White and Nero Marquina (black). The accent wall is the 6" hex black/white blend. All of the plumbing fixtures and hardware are from the Brizo Litze collection in a Luxe Gold finish. Countertop is Caesarstone Blizzard 3cm quartz.
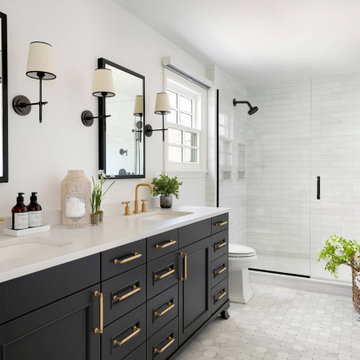
Inspiration pour une salle de bain principale design de taille moyenne avec un placard avec porte à panneau encastré, des portes de placard noires, une douche double, WC à poser, un carrelage blanc, des carreaux de céramique, un mur blanc, un sol en carrelage de terre cuite, un lavabo encastré, un plan de toilette en quartz, un sol blanc, une cabine de douche à porte battante, un plan de toilette blanc, meuble double vasque et meuble-lavabo sur pied.
Idées déco de salles de bain avec un placard avec porte à panneau encastré et des portes de placard noires
1